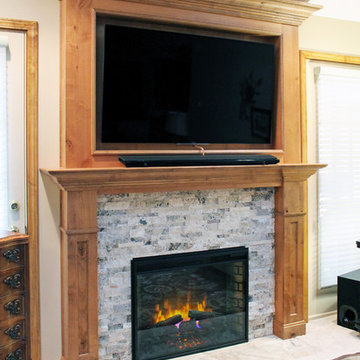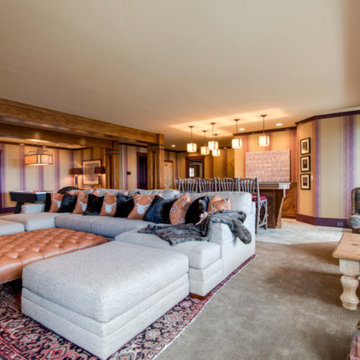ラスティックスタイルのファミリールーム (カーペット敷き) の写真
絞り込み:
資材コスト
並び替え:今日の人気順
写真 161〜180 枚目(全 798 枚)
1/3
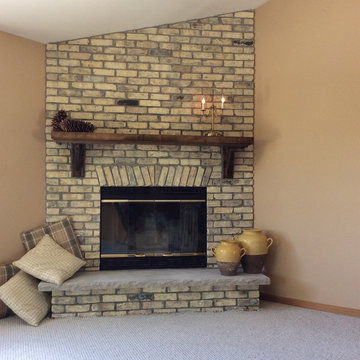
This fireplace was redesigned using Recycled / Reclaimed Milwaukee Cream City Brick.
ミルウォーキーにあるお手頃価格の中くらいなラスティックスタイルのおしゃれな独立型ファミリールーム (ベージュの壁、カーペット敷き、標準型暖炉、レンガの暖炉まわり、テレビなし) の写真
ミルウォーキーにあるお手頃価格の中くらいなラスティックスタイルのおしゃれな独立型ファミリールーム (ベージュの壁、カーペット敷き、標準型暖炉、レンガの暖炉まわり、テレビなし) の写真
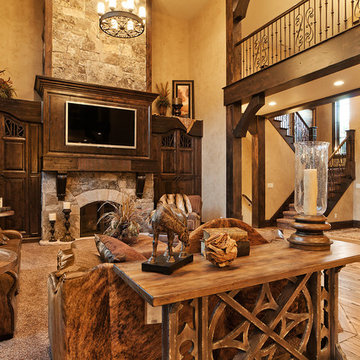
ソルトレイクシティにある広いラスティックスタイルのおしゃれなオープンリビング (ベージュの壁、カーペット敷き、標準型暖炉、壁掛け型テレビ) の写真
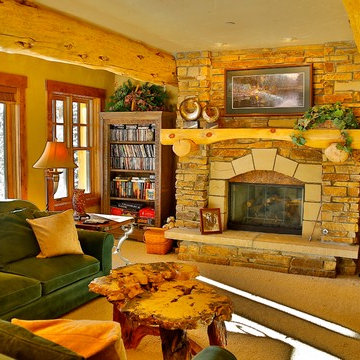
Spencer Thomas
デンバーにあるお手頃価格の中くらいなラスティックスタイルのおしゃれなオープンリビング (ライブラリー、ベージュの壁、カーペット敷き、標準型暖炉、石材の暖炉まわり、据え置き型テレビ) の写真
デンバーにあるお手頃価格の中くらいなラスティックスタイルのおしゃれなオープンリビング (ライブラリー、ベージュの壁、カーペット敷き、標準型暖炉、石材の暖炉まわり、据え置き型テレビ) の写真
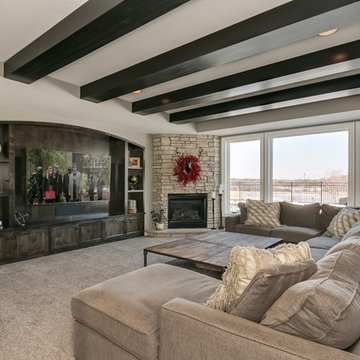
ミネアポリスにあるラスティックスタイルのおしゃれなオープンリビング (ゲームルーム、グレーの壁、カーペット敷き、コーナー設置型暖炉、石材の暖炉まわり、埋込式メディアウォール、ベージュの床) の写真
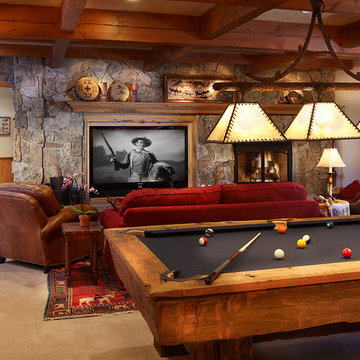
This cozy family room has a comfortable seating area around the television and fireplace, room for a state of the art custom billiard table and game table and a bar with seating (game table and bar not visible in this shot)
David Patterson - photographer
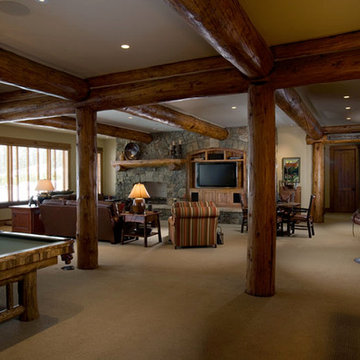
デンバーにある高級な中くらいなラスティックスタイルのおしゃれなファミリールーム (ベージュの壁、カーペット敷き、標準型暖炉、石材の暖炉まわり、埋込式メディアウォール) の写真
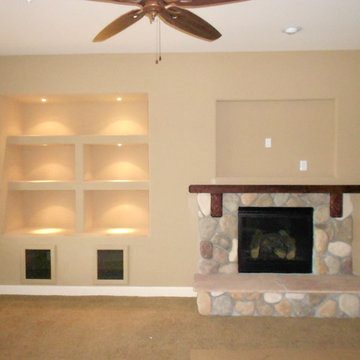
Custom designed media wall and fireplace to fit the needs and wants of our customer. #twdaz #mediawall #entertainmentcenter
フェニックスにある広いラスティックスタイルのおしゃれなオープンリビング (ベージュの壁、カーペット敷き、標準型暖炉、石材の暖炉まわり、壁掛け型テレビ) の写真
フェニックスにある広いラスティックスタイルのおしゃれなオープンリビング (ベージュの壁、カーペット敷き、標準型暖炉、石材の暖炉まわり、壁掛け型テレビ) の写真
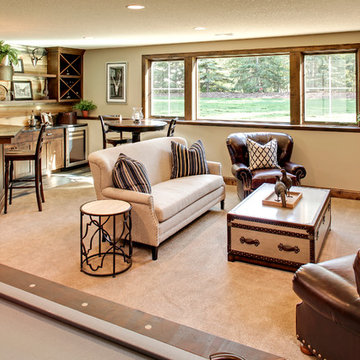
Landmark Photography
ミネアポリスにある高級な中くらいなラスティックスタイルのおしゃれなオープンリビング (ホームバー、ベージュの壁、カーペット敷き、暖炉なし、壁掛け型テレビ) の写真
ミネアポリスにある高級な中くらいなラスティックスタイルのおしゃれなオープンリビング (ホームバー、ベージュの壁、カーペット敷き、暖炉なし、壁掛け型テレビ) の写真
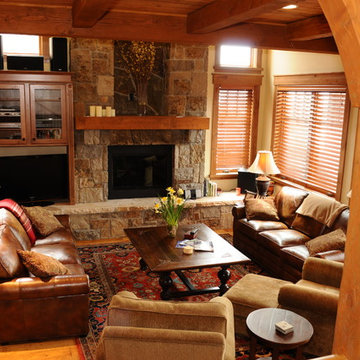
Large floor to ceiling stone fireplace is the focal point of this cozy family room.
デンバーにあるお手頃価格の中くらいなラスティックスタイルのおしゃれなオープンリビング (ベージュの壁、カーペット敷き、標準型暖炉、石材の暖炉まわり) の写真
デンバーにあるお手頃価格の中くらいなラスティックスタイルのおしゃれなオープンリビング (ベージュの壁、カーペット敷き、標準型暖炉、石材の暖炉まわり) の写真
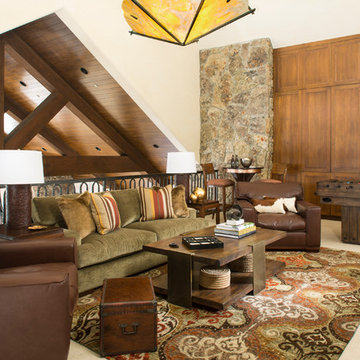
Kimberly Gavin Photography
デンバーにあるお手頃価格の中くらいなラスティックスタイルのおしゃれなロフトリビング (ベージュの壁、カーペット敷き、暖炉なし、壁掛け型テレビ、ゲームルーム) の写真
デンバーにあるお手頃価格の中くらいなラスティックスタイルのおしゃれなロフトリビング (ベージュの壁、カーペット敷き、暖炉なし、壁掛け型テレビ、ゲームルーム) の写真
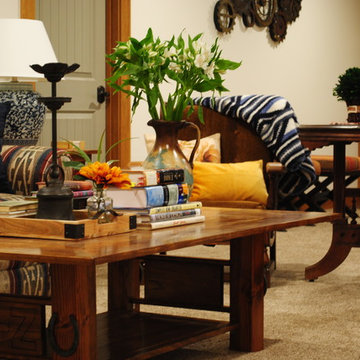
Here we used antiques the homeowner already had and saved money by using a used sofa. We splurged on a kitchenette at the back of the space, and used beautiful wood trim and luxury carpet to this family room.
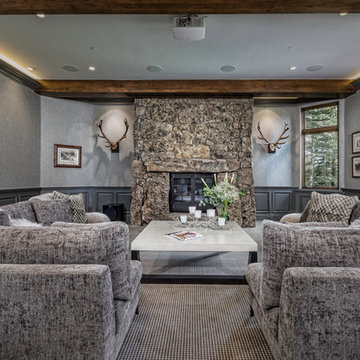
デンバーにある広いラスティックスタイルのおしゃれなオープンリビング (グレーの壁、カーペット敷き、標準型暖炉、石材の暖炉まわり、テレビなし、マルチカラーの床) の写真
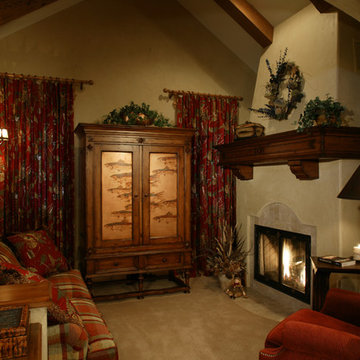
Interiors by: Drayton Designs, Inc.
Contact: Anne Roberts
Type: Interior Designer
Address: Yorba Linda, CA 92886
Phone: 714-779-1430
デンバーにあるラスティックスタイルのおしゃれな独立型ファミリールーム (ベージュの壁、カーペット敷き、標準型暖炉) の写真
デンバーにあるラスティックスタイルのおしゃれな独立型ファミリールーム (ベージュの壁、カーペット敷き、標準型暖炉) の写真
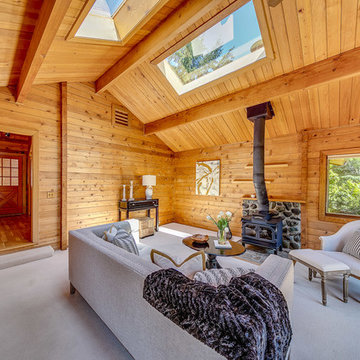
シアトルにある高級な広いラスティックスタイルのおしゃれな独立型ファミリールーム (カーペット敷き、薪ストーブ、石材の暖炉まわり、グレーの床) の写真
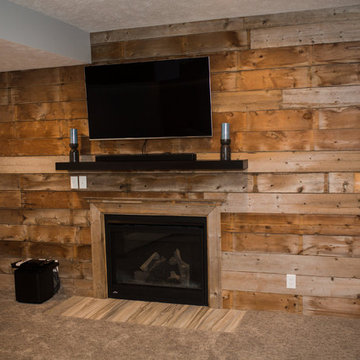
オマハにあるお手頃価格の中くらいなラスティックスタイルのおしゃれな独立型ファミリールーム (グレーの壁、カーペット敷き、標準型暖炉、木材の暖炉まわり、グレーの床、壁掛け型テレビ) の写真
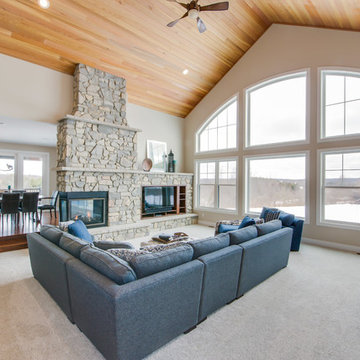
After finalizing the layout for their new build, the homeowners hired SKP Design to select all interior materials and finishes and exterior finishes. They wanted a comfortable inviting lodge style with a natural color palette to reflect the surrounding 100 wooded acres of their property. http://www.skpdesign.com/inviting-lodge
SKP designed three fireplaces in the great room, sunroom and master bedroom. The two-sided great room fireplace is the heart of the home and features the same stone used on the exterior, a natural Michigan stone from Stonemill. With Cambria countertops, the kitchen layout incorporates a large island and dining peninsula which coordinates with the nearby custom-built dining room table. Additional custom work includes two sliding barn doors, mudroom millwork and built-in bunk beds. Engineered wood floors are from Casabella Hardwood with a hand scraped finish. The black and white laundry room is a fresh looking space with a fun retro aesthetic.
Photography: Casey Spring
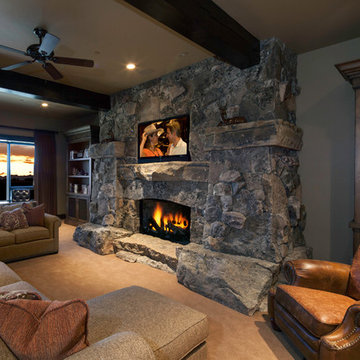
Huge boulders at the base and hearth of this massive fireplace were brought in and placed by a tractor giving this lower level gathering hang out an unmatched rustic and cozy feel. Beautiful views out of the large windows especially for a lower level!
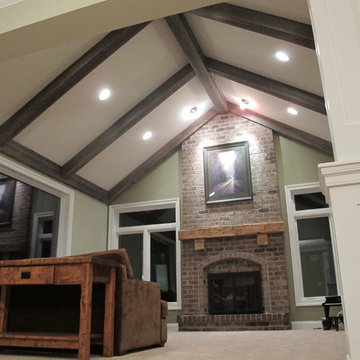
barn siding used as boxed beams
barn beam used as mantel
シカゴにあるお手頃価格の中くらいなラスティックスタイルのおしゃれなオープンリビング (緑の壁、カーペット敷き、標準型暖炉) の写真
シカゴにあるお手頃価格の中くらいなラスティックスタイルのおしゃれなオープンリビング (緑の壁、カーペット敷き、標準型暖炉) の写真
ラスティックスタイルのファミリールーム (カーペット敷き) の写真
9
