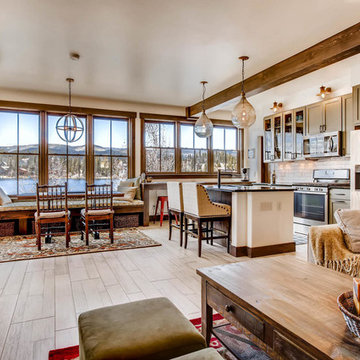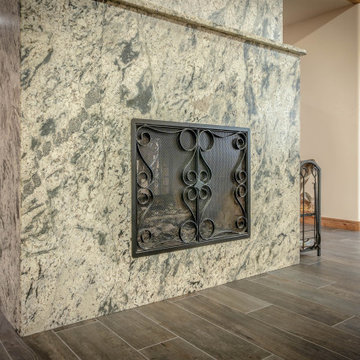ラスティックスタイルのファミリールーム (石材の暖炉まわり、磁器タイルの床) の写真
絞り込み:
資材コスト
並び替え:今日の人気順
写真 1〜20 枚目(全 27 枚)
1/4
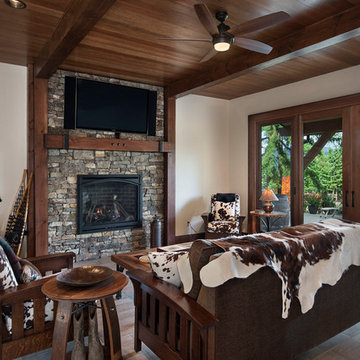
A casual family room in the basement serves as the access to the covered patio. Tile that looks like wood makes it easy to clean anything that is tracked in from the outside.
Photos: Rodger Wade Studios, Design M.T.N Design, Timber Framing by PrecisionCraft Log & Timber Homes
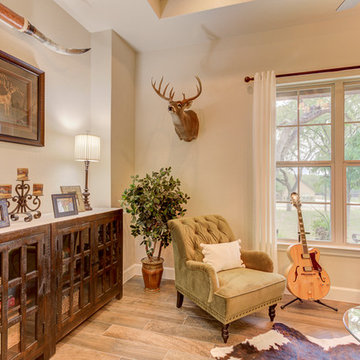
オースティンにある高級な中くらいなラスティックスタイルのおしゃれな独立型ファミリールーム (ミュージックルーム、ベージュの壁、磁器タイルの床、標準型暖炉、石材の暖炉まわり、壁掛け型テレビ、茶色い床) の写真

When planning this custom residence, the owners had a clear vision – to create an inviting home for their family, with plenty of opportunities to entertain, play, and relax and unwind. They asked for an interior that was approachable and rugged, with an aesthetic that would stand the test of time. Amy Carman Design was tasked with designing all of the millwork, custom cabinetry and interior architecture throughout, including a private theater, lower level bar, game room and a sport court. A materials palette of reclaimed barn wood, gray-washed oak, natural stone, black windows, handmade and vintage-inspired tile, and a mix of white and stained woodwork help set the stage for the furnishings. This down-to-earth vibe carries through to every piece of furniture, artwork, light fixture and textile in the home, creating an overall sense of warmth and authenticity.
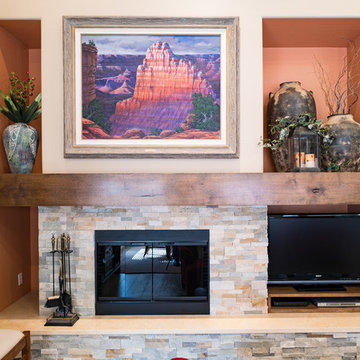
Pat Kofahl
ミネアポリスにあるお手頃価格の中くらいなラスティックスタイルのおしゃれな独立型ファミリールーム (ベージュの壁、磁器タイルの床、標準型暖炉、石材の暖炉まわり、据え置き型テレビ、ベージュの床) の写真
ミネアポリスにあるお手頃価格の中くらいなラスティックスタイルのおしゃれな独立型ファミリールーム (ベージュの壁、磁器タイルの床、標準型暖炉、石材の暖炉まわり、据え置き型テレビ、ベージュの床) の写真
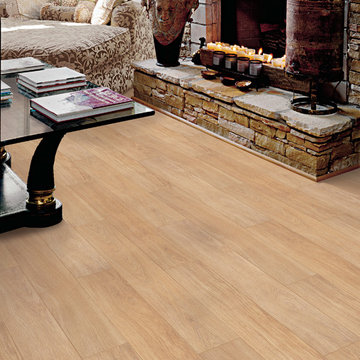
トロントにある中くらいなラスティックスタイルのおしゃれな独立型ファミリールーム (ベージュの壁、標準型暖炉、石材の暖炉まわり、磁器タイルの床、茶色い床) の写真
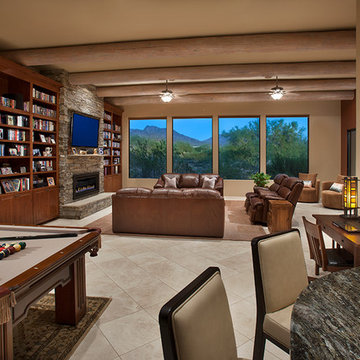
Rustic family room addition features built in book cases, picture windows, stacked stone gas fireplace and wall mounted TV. Brown leather couches and wood beams help complete the rustic look. Family room also has game area with pool table.
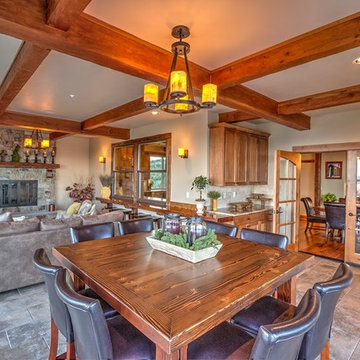
Arrow Timber Framing
9726 NE 302nd St, Battle Ground, WA 98604
(360) 687-1868
Web Site: https://www.arrowtimber.com
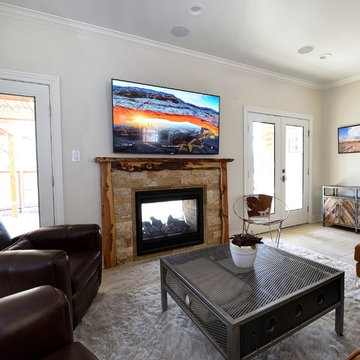
New family room with two sets of french doors on either side of the indoor/outdoor fireplace. The fireplace is Bridgeport stone and floors are porcelain 16x24 tiles.Photo credit: Kathleen Ryan
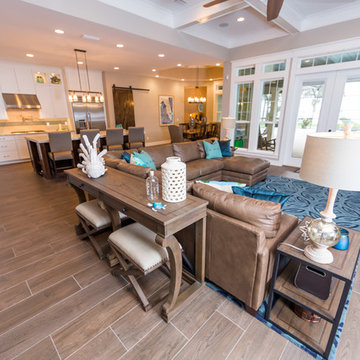
This gorgeous riverfront home provides over 4,200 SF of living space across four bedrooms and four-and-a-half baths, including separate study, exercise room and game room. An expansive 3,000 SF screened lanai and pool deck provides plenty of space for outdoor activities. Photo credit: Deremer Studios
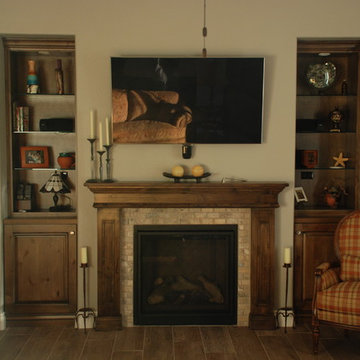
Bookcases on either side of the fireplace.
Sollid Cabinetry
Cheyenne Door in Driftwood Stain
フェニックスにある中くらいなラスティックスタイルのおしゃれなオープンリビング (ライブラリー、ベージュの壁、磁器タイルの床、標準型暖炉、石材の暖炉まわり、壁掛け型テレビ) の写真
フェニックスにある中くらいなラスティックスタイルのおしゃれなオープンリビング (ライブラリー、ベージュの壁、磁器タイルの床、標準型暖炉、石材の暖炉まわり、壁掛け型テレビ) の写真
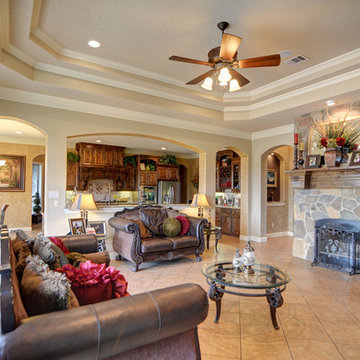
Family Room
オースティンにある広いラスティックスタイルのおしゃれなオープンリビング (ベージュの壁、磁器タイルの床、標準型暖炉、石材の暖炉まわり) の写真
オースティンにある広いラスティックスタイルのおしゃれなオープンリビング (ベージュの壁、磁器タイルの床、標準型暖炉、石材の暖炉まわり) の写真
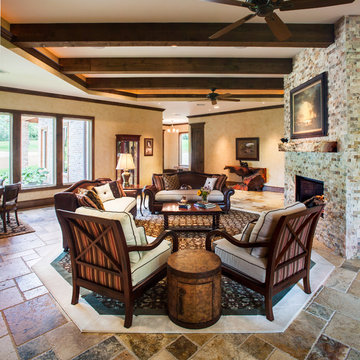
ヒューストンにある広いラスティックスタイルのおしゃれなオープンリビング (ベージュの壁、ベージュの床、磁器タイルの床、両方向型暖炉、石材の暖炉まわり) の写真
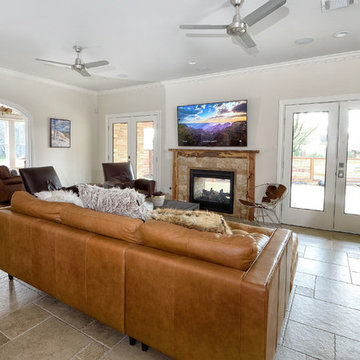
New family room with two sets of french doors on either side of the indoor/outdoor fireplace. The fireplace is Bridgeport stone and floors are porcelain 16x24 tiles. Photo credit: Kathleen Ryan
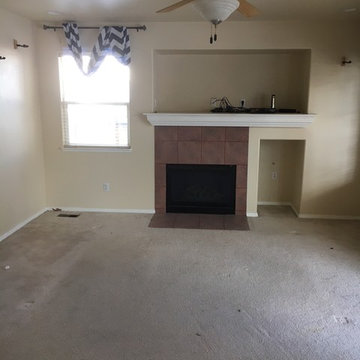
David Rivera
This is the original living room chimney or "Before" bland no life, color or character
他の地域にある高級な中くらいなラスティックスタイルのおしゃれな独立型ファミリールーム (グレーの壁、磁器タイルの床、標準型暖炉、石材の暖炉まわり、ミュージックルーム、埋込式メディアウォール) の写真
他の地域にある高級な中くらいなラスティックスタイルのおしゃれな独立型ファミリールーム (グレーの壁、磁器タイルの床、標準型暖炉、石材の暖炉まわり、ミュージックルーム、埋込式メディアウォール) の写真
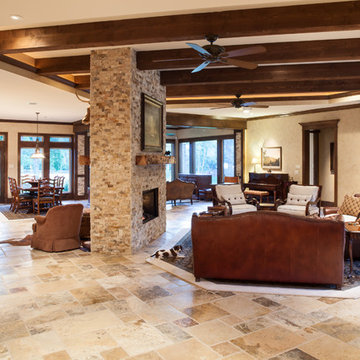
ヒューストンにある広いラスティックスタイルのおしゃれなオープンリビング (ベージュの壁、ベージュの床、磁器タイルの床、両方向型暖炉、石材の暖炉まわり) の写真
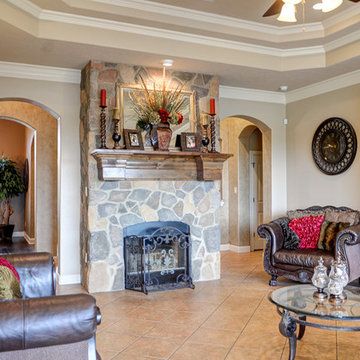
Family Room
オースティンにある広いラスティックスタイルのおしゃれなオープンリビング (ベージュの壁、磁器タイルの床、標準型暖炉、石材の暖炉まわり) の写真
オースティンにある広いラスティックスタイルのおしゃれなオープンリビング (ベージュの壁、磁器タイルの床、標準型暖炉、石材の暖炉まわり) の写真
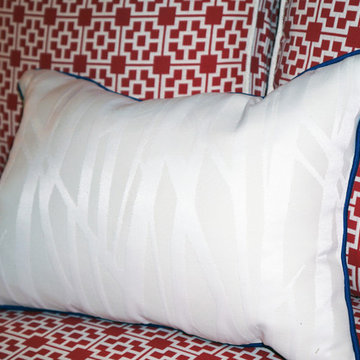
reclaimed heavy timber walls and ceiling. Client's old furniture repainted white
インディアナポリスにあるお手頃価格の中くらいなラスティックスタイルのおしゃれなファミリールーム (標準型暖炉、石材の暖炉まわり、磁器タイルの床) の写真
インディアナポリスにあるお手頃価格の中くらいなラスティックスタイルのおしゃれなファミリールーム (標準型暖炉、石材の暖炉まわり、磁器タイルの床) の写真
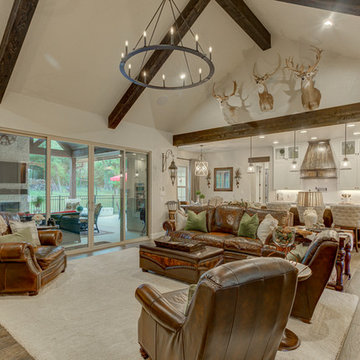
オースティンにある高級な中くらいなラスティックスタイルのおしゃれなオープンリビング (ミュージックルーム、ベージュの壁、磁器タイルの床、標準型暖炉、石材の暖炉まわり、壁掛け型テレビ、茶色い床) の写真
ラスティックスタイルのファミリールーム (石材の暖炉まわり、磁器タイルの床) の写真
1
