エクレクティックスタイルのファミリールーム (石材の暖炉まわり、磁器タイルの床) の写真
絞り込み:
資材コスト
並び替え:今日の人気順
写真 1〜10 枚目(全 10 枚)
1/4
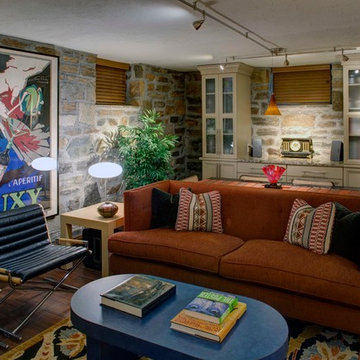
The stone walls needed rich textures of chenille and leather to create balance. The scale for the furniture was critical for this space, to be able to fit through the narrow doors and accommodate the long-legged owner. More built-in storage against the stone walls is used primarily for extra cooking and entertaining supplies. Design: CLW, Photo: Alain Jaramillo
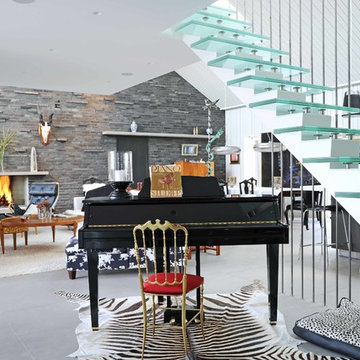
Johan Lotand
マルメにあるエクレクティックスタイルのおしゃれなオープンリビング (ミュージックルーム、グレーの壁、磁器タイルの床、標準型暖炉、石材の暖炉まわり、グレーの床) の写真
マルメにあるエクレクティックスタイルのおしゃれなオープンリビング (ミュージックルーム、グレーの壁、磁器タイルの床、標準型暖炉、石材の暖炉まわり、グレーの床) の写真
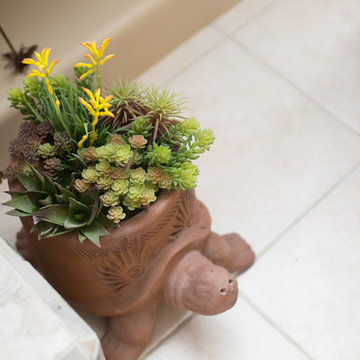
Plain Jane Photography
フェニックスにあるお手頃価格の中くらいなエクレクティックスタイルのおしゃれなオープンリビング (ベージュの壁、磁器タイルの床、標準型暖炉、石材の暖炉まわり、壁掛け型テレビ、ベージュの床) の写真
フェニックスにあるお手頃価格の中くらいなエクレクティックスタイルのおしゃれなオープンリビング (ベージュの壁、磁器タイルの床、標準型暖炉、石材の暖炉まわり、壁掛け型テレビ、ベージュの床) の写真
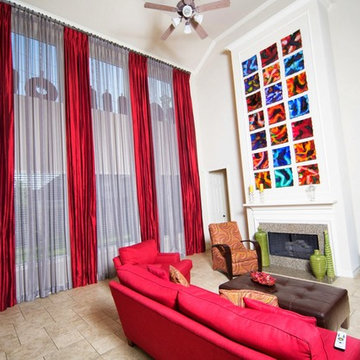
ヒューストンにあるお手頃価格の広いエクレクティックスタイルのおしゃれなファミリールーム (白い壁、標準型暖炉、石材の暖炉まわり、据え置き型テレビ、ベージュの床、磁器タイルの床) の写真
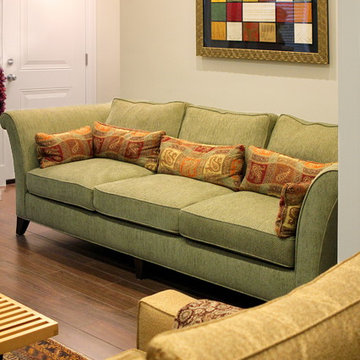
-The new stairway is hidden behind the wall where the sofa now sits.
-A 3-storied Brownstone with lots of living and home office space. Two separate apartments were combined with a new stairway connecting them. Maximizing the usable space in this long narrow building meant removing some walls and coming up with a creative layout.
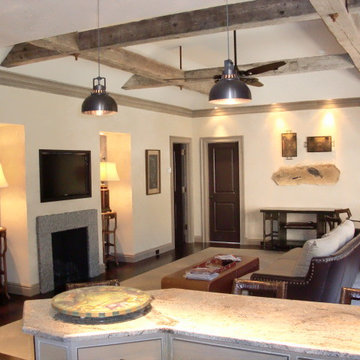
Mike Procyk,
ニューヨークにある高級な広いエクレクティックスタイルのおしゃれなオープンリビング (ベージュの壁、磁器タイルの床、標準型暖炉、石材の暖炉まわり、テレビなし) の写真
ニューヨークにある高級な広いエクレクティックスタイルのおしゃれなオープンリビング (ベージュの壁、磁器タイルの床、標準型暖炉、石材の暖炉まわり、テレビなし) の写真
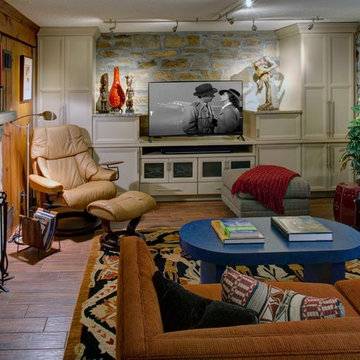
Before this project could start, the source of the water leaking through the walls had to be found and corrected. Then the old mortar was chiseled out and redone. The stones are from a local quarry and have lots of sparkle in them, so we left much of it exposed. The client also liked the visual warmth and patina of the original pine paneling, so wood-look porcelain tile was used on the floor to enhance that feeling. Creating large areas for storage was an important criteria for the use of the room, and to not have it feel overwhelming the paint color for the custom cabinetry was selected so it would blend with the stone walls.
The client is a serious audiophile so the design for the cabinets on this wall included a pull-out turntable, album storage, and all of the audio-visual equipment. The granite ledges are perfect for displaying more of the owner's art collection.
Design: Carol Lombardo Weil, Photo: Alain Jaramillo
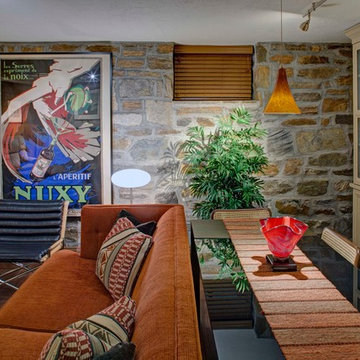
The original French poster was the catalyst for the color palette for the room. An extension table provides extra seating, with a hand-blown glass pendant light hanging overhead - perfect for reading the Sunday paper.
Design: Carol Lombardo Weil
Photo: Alain Jaramillo
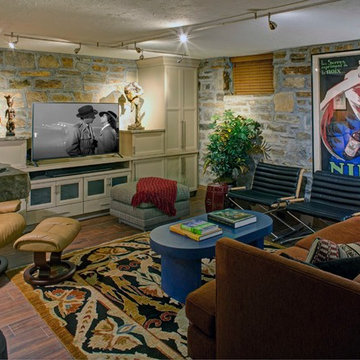
The exposed stone walls add a lot of cozy factor to this lower level family room. Radiant heated floors and a beautiful Turkish wool rug keep the room toasty in the winter.
Design: Carol Lombardo Weil
Photo: Alain Jaramillo
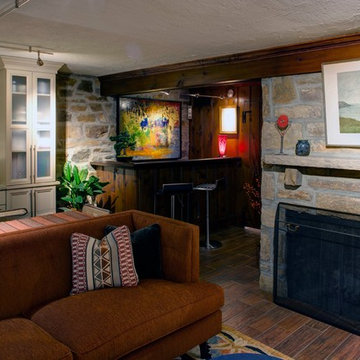
Original, bold contemporary abstract artwork hangs over the built-in bar, made from the same pine paneling as the original walls.
Design: Carol Lombardo Weil
Photo: Alain Jaramillo
エクレクティックスタイルのファミリールーム (石材の暖炉まわり、磁器タイルの床) の写真
1