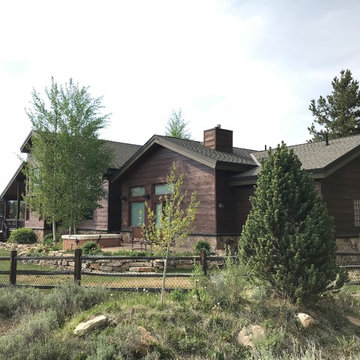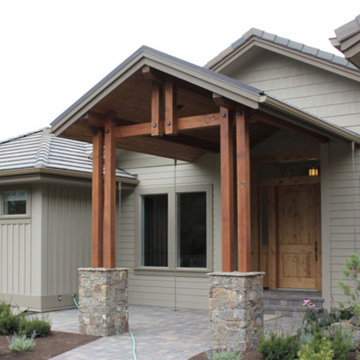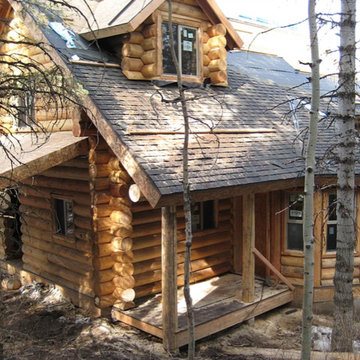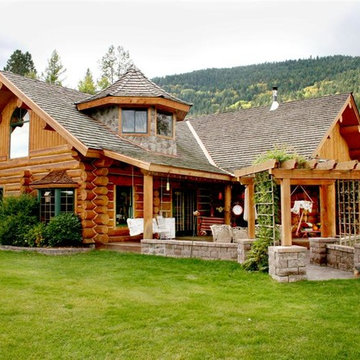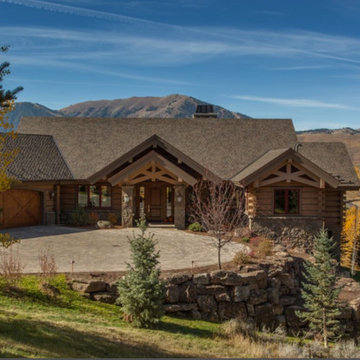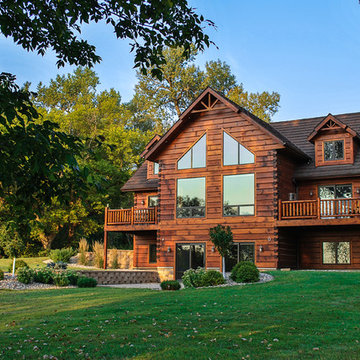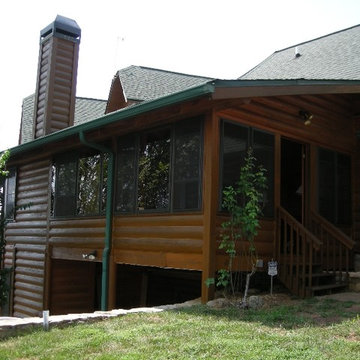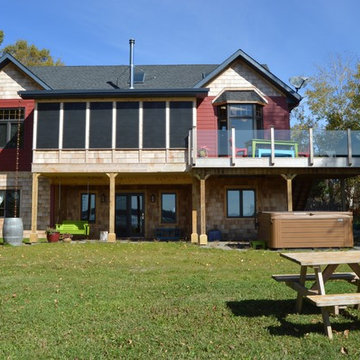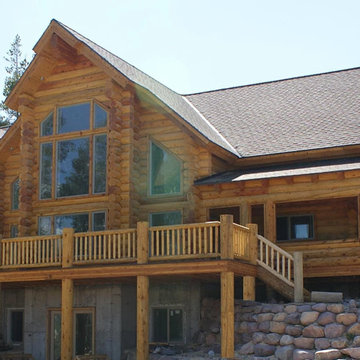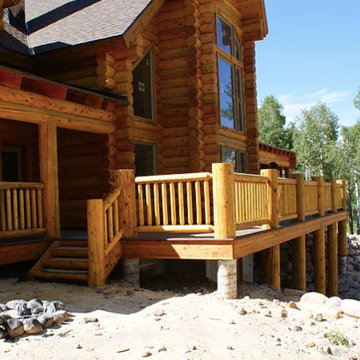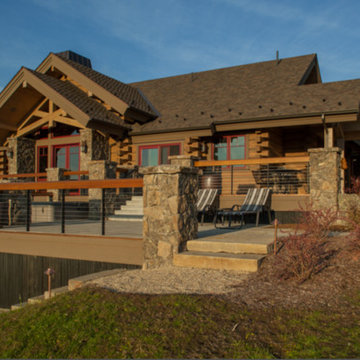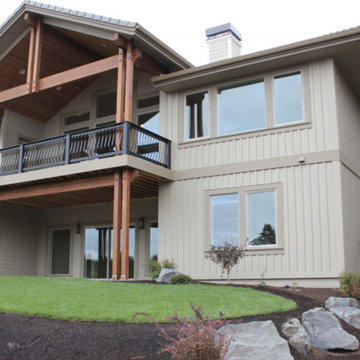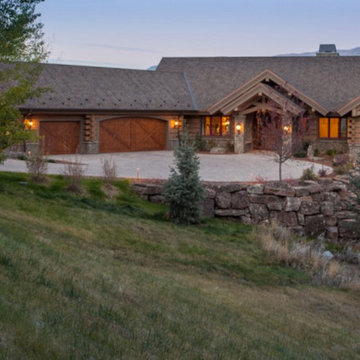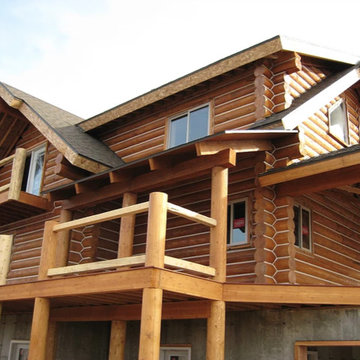ラスティックスタイルの家の外観の写真
絞り込み:
資材コスト
並び替え:今日の人気順
写真 1〜20 枚目(全 20 枚)
1/5
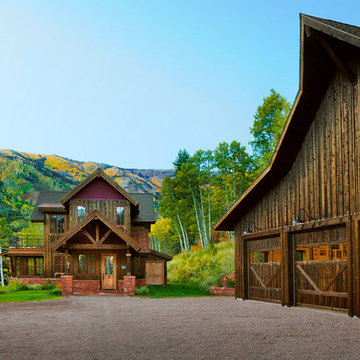
axis productions, inc
draper white photography
デンバーにあるラグジュアリーな中くらいなラスティックスタイルのおしゃれな家の外観の写真
デンバーにあるラグジュアリーな中くらいなラスティックスタイルのおしゃれな家の外観の写真
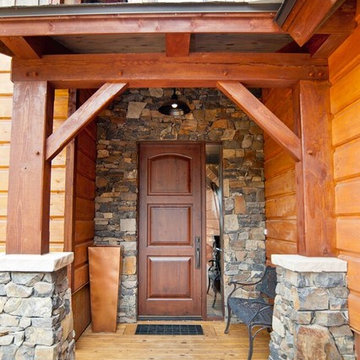
Woodhouse The Timber Frame Company custom Post & Bean Mortise and Tenon Home. 4 bedroom, 4.5 bath with covered decks, main floor master, lock-off caretaker unit over 2-car garage. Expansive views of Keystone Ski Area, Dillon Reservoir, and the Ten-Mile Range.
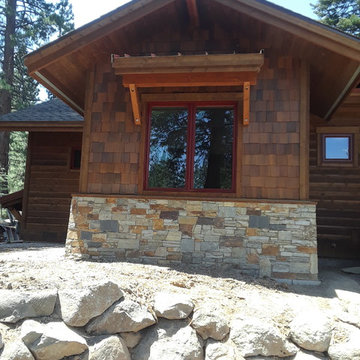
Tahoe style custom residence with bonus room above garage
他の地域にある中くらいなラスティックスタイルのおしゃれな家の外観の写真
他の地域にある中くらいなラスティックスタイルのおしゃれな家の外観の写真
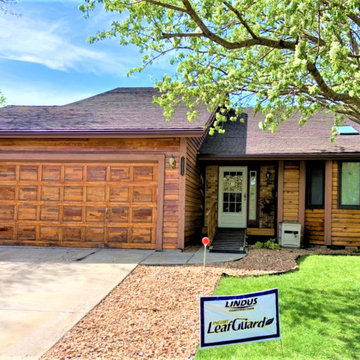
In addition to being clog-free, LeafGuard® Brand Gutters are designed to imitate the appearance of crown molding. This makes them an attractive addition to any home they're installed on.
Here's a recent project our craftsmen completed for our customer, Wendell.
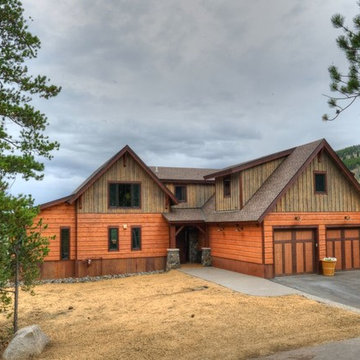
Woodhouse The Timber Frame Company custom Post & Bean Mortise and Tenon Home. 4 bedroom, 4.5 bath with covered decks, main floor master, lock-off caretaker unit over 2-car garage. Expansive views of Keystone Ski Area, Dillon Reservoir, and the Ten-Mile Range.
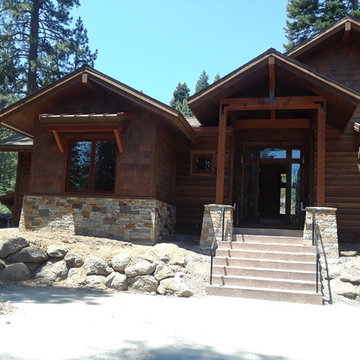
Tahoe style custom residence with bonus room above garage
他の地域にある中くらいなラスティックスタイルのおしゃれな家の外観の写真
他の地域にある中くらいなラスティックスタイルのおしゃれな家の外観の写真
ラスティックスタイルの家の外観の写真
1
