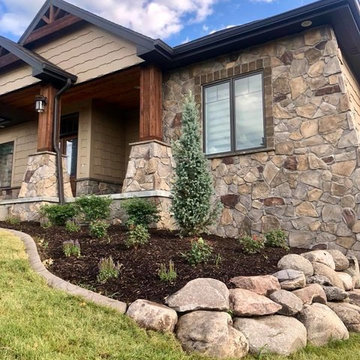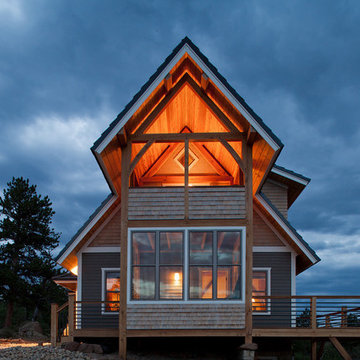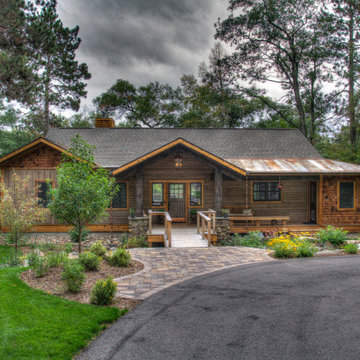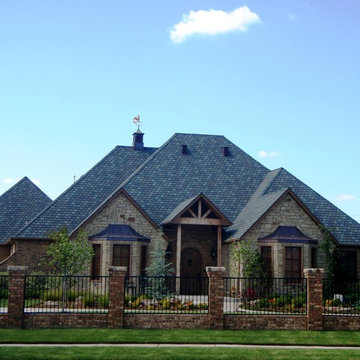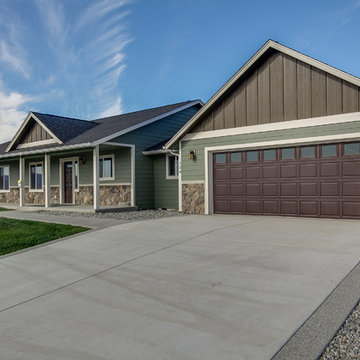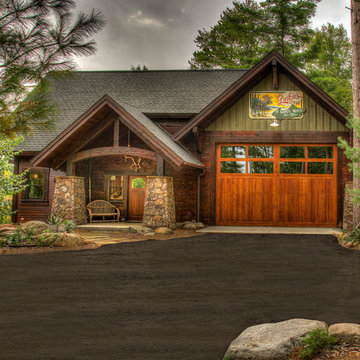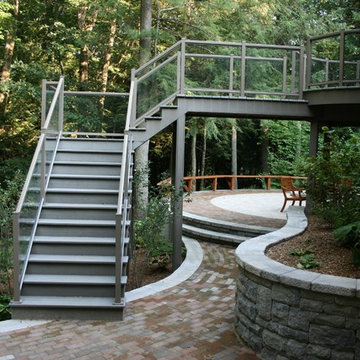中くらいなラスティックスタイルの板屋根の家 (マルチカラーの外壁) の写真
絞り込み:
資材コスト
並び替え:今日の人気順
写真 1〜20 枚目(全 74 枚)
1/5

Classic meets modern in this custom lake home. High vaulted ceilings and floor-to-ceiling windows give the main living space a bright and open atmosphere. Rustic finishes and wood contrasts well with the more modern, neutral color palette.
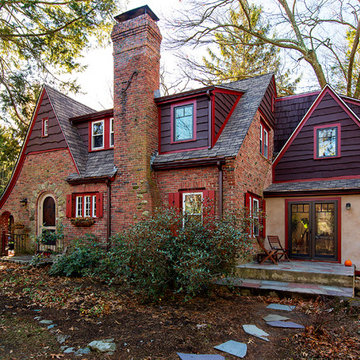
Exterior with addition on right
Patrick Roger Photography
ボストンにある中くらいなラスティックスタイルのおしゃれな家の外観 (レンガサイディング、マルチカラーの外壁) の写真
ボストンにある中くらいなラスティックスタイルのおしゃれな家の外観 (レンガサイディング、マルチカラーの外壁) の写真
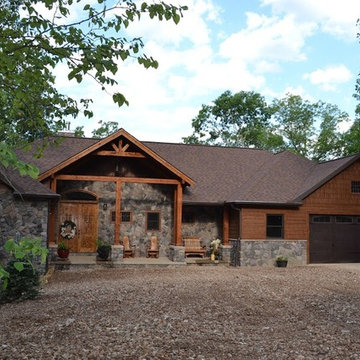
Site was difficult to access and rock base was laid to stabilize land around the home.
リトルロックにある高級な中くらいなラスティックスタイルのおしゃれな家の外観 (混合材サイディング、マルチカラーの外壁) の写真
リトルロックにある高級な中くらいなラスティックスタイルのおしゃれな家の外観 (混合材サイディング、マルチカラーの外壁) の写真

The family purchased the 1950s ranch on Mullet Lake because their daughter dreamed of being married on its shores. The home would be used for the wedding venue and then as a wedding gift to the young couple. We were originally hired in August 2014 to help with a simple renovation of the home that was to be completed well in advance of the August 2015 wedding date. However, thorough investigation revealed significant issues with the original foundation, floor framing and other critical elements of the home’s structure that made that impossible. Based on this information, the family decided to tear down and build again. So now we were tasked with designing a new home that would embody their daughter’s vision of a storybook home – a vision inspired by another one of our projects that she had toured. To capture this aesthetic, traditional cottage materials such as stone and cedar shakes are accentuated by more materials such as reclaimed barn wood siding and corrugated CORTEN steel accent roofs. Inside, interior finishes include hand-hewn timber accents that frame openings and highlight features like the entrance reading nook. Natural materials shine against white walls and simply furnished rooms. While the house has nods to vintage style throughout, the open-plan kitchen and living area allows for both contemporary living and entertaining. We were able to capture their daughter’s vision and the home was completed on time for her big day.
- Jacqueline Southby Photography
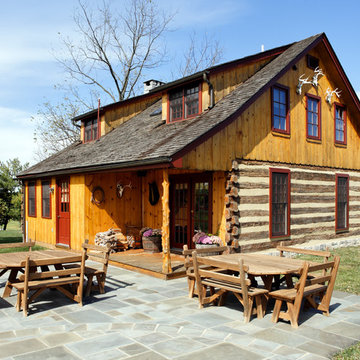
Greg Hadley Photography
ワシントンD.C.にある中くらいなラスティックスタイルのおしゃれな家の外観 (マルチカラーの外壁) の写真
ワシントンD.C.にある中くらいなラスティックスタイルのおしゃれな家の外観 (マルチカラーの外壁) の写真
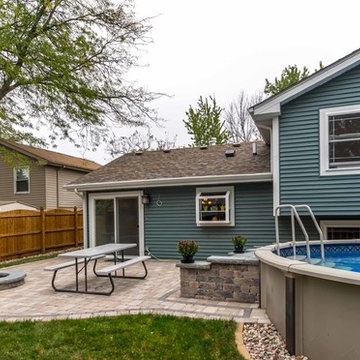
This 1960s split-level has a new stone paver patio with benches, corner accents, fire pit, and steps to above-ground pool. Access to the yard is through a sliding-glass door at the kitchen, with views from the garden window at kitchen sink.
Photography by Kmiecik Imagery.
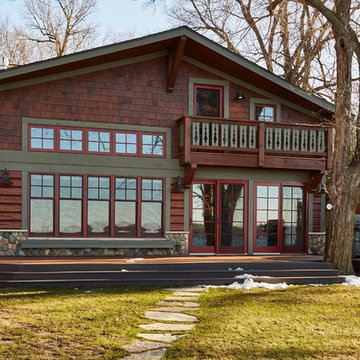
Lake Side of Home. Remodel.
Photography by Alyssa Lee
ミネアポリスにある高級な中くらいなラスティックスタイルのおしゃれな家の外観 (マルチカラーの外壁) の写真
ミネアポリスにある高級な中くらいなラスティックスタイルのおしゃれな家の外観 (マルチカラーの外壁) の写真
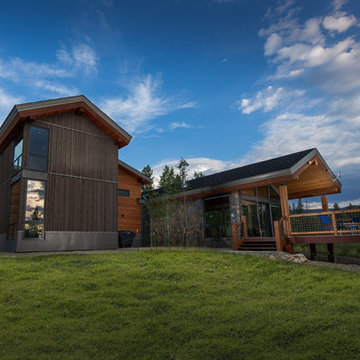
Mountain modern architecture. Amazing site. Strong European design features on interior finish. Very modern style on exterior finishes.
デンバーにある中くらいなラスティックスタイルのおしゃれな家の外観 (混合材サイディング、マルチカラーの外壁) の写真
デンバーにある中くらいなラスティックスタイルのおしゃれな家の外観 (混合材サイディング、マルチカラーの外壁) の写真
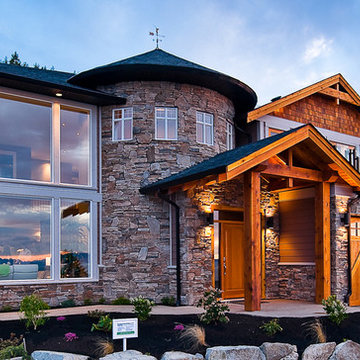
Alair Homes is committed to quality throughout every stage of the building process and in every detail of your new custom home or home renovation. We guarantee superior work because we perform quality assurance checks at every stage of the building process. Before anything is covered up – even before city building inspectors come to your home – we critically examine our work to ensure that it lives up to our extraordinarily high standards.
We are proud of our extraordinary high building standards as well as our renowned customer service. Every Alair Homes custom home comes with a two year national home warranty as well as an Alair Homes guarantee and includes complimentary 3, 6 and 12 month inspections after completion.
During our proprietary construction process every detail is accessible to Alair Homes clients online 24 hours a day to view project details, schedules, sub trade quotes, pricing in order to give Alair Homes clients 100% control over every single item regardless how small.
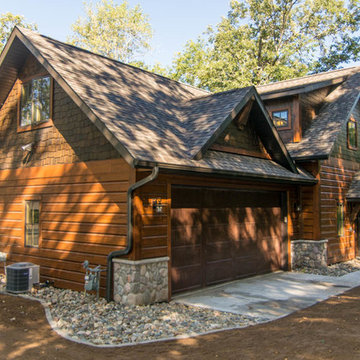
Distinctive Properties
ミネアポリスにある高級な中くらいなラスティックスタイルのおしゃれな家の外観 (混合材サイディング、マルチカラーの外壁) の写真
ミネアポリスにある高級な中くらいなラスティックスタイルのおしゃれな家の外観 (混合材サイディング、マルチカラーの外壁) の写真
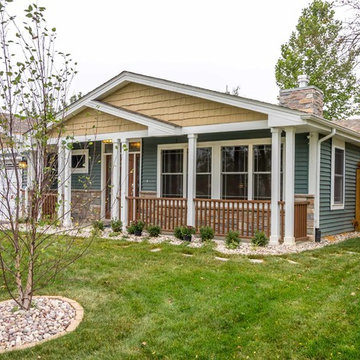
This 1960s split-level has a new Family Room addition in front of the existing home with a new covered front porch. The new two-sided stone fireplace is at the location of the former exterior wall. The rooflines match existing slope and style, and do not block the existing bedroom windows above.
Photography by Kmiecik Imagery.
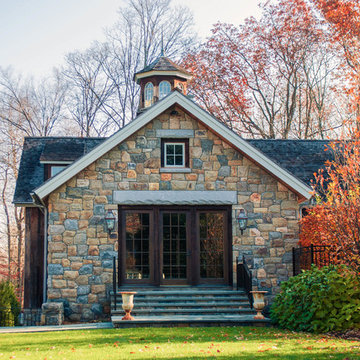
West elevation. Entry to the gym. Bluestone patio steps leading up to the pool area. Custom wrought iron railing by Artisans of the Anvil
ニューヨークにあるラグジュアリーな中くらいなラスティックスタイルのおしゃれな家の外観 (石材サイディング、マルチカラーの外壁) の写真
ニューヨークにあるラグジュアリーな中くらいなラスティックスタイルのおしゃれな家の外観 (石材サイディング、マルチカラーの外壁) の写真
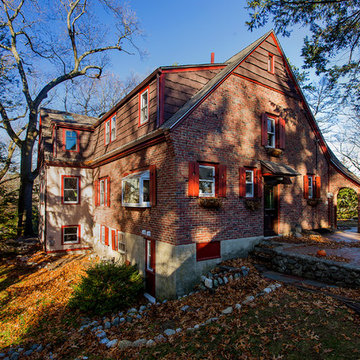
Addition with blended dormers
Patrick Roger Photography
ボストンにある中くらいなラスティックスタイルのおしゃれな家の外観 (レンガサイディング、マルチカラーの外壁) の写真
ボストンにある中くらいなラスティックスタイルのおしゃれな家の外観 (レンガサイディング、マルチカラーの外壁) の写真
中くらいなラスティックスタイルの板屋根の家 (マルチカラーの外壁) の写真
1
