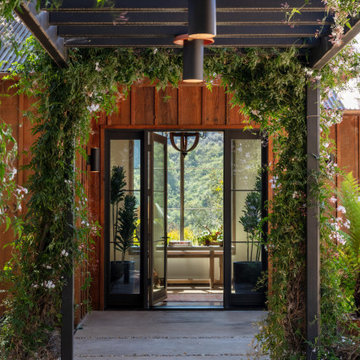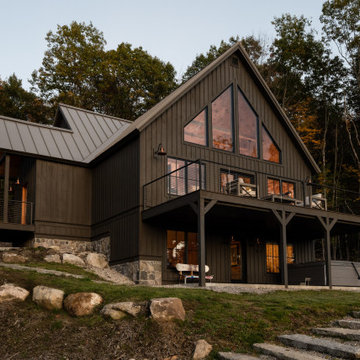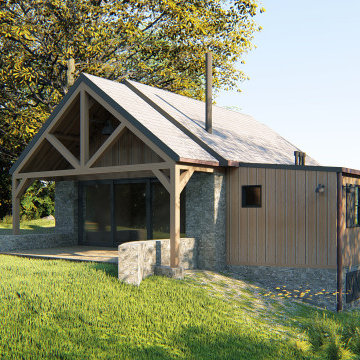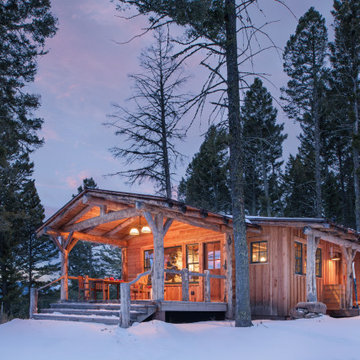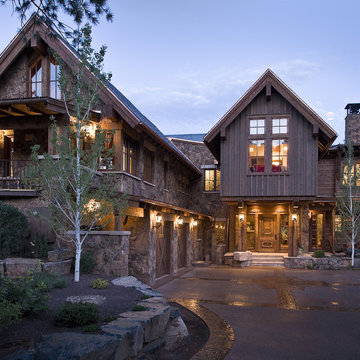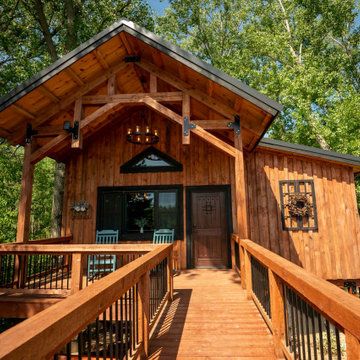ラスティックスタイルの茶色い家 (紫の外壁、縦張り) の写真
絞り込み:
資材コスト
並び替え:今日の人気順
写真 1〜20 枚目(全 193 枚)
1/5

The owners of this beautiful home and property discovered talents of the Fred Parker Company "Design-Build" team on Houzz.com. Their dream was to completely restore and renovate an old barn into a new luxury guest house for parties and to accommodate their out of town family / / This photo features Pella French doors, stone base columns, and large flagstone walk.

This rural retreat along the shores of the St. Joe River embraces the many voices of a close-knit extended family. While contemporary in form - a nod to the older generation’s leanings - the house is built from traditional, rustic, and resilient elements such as a rough-hewn cedar shake roof, locally mined granite, and old-growth fir beams. The house’s east footprint parallels the bluff edge. The low ceilings of a pair of sitting areas help frame views downward to the waterline thirty feet below. These spaces also lend a welcome intimacy since oftentimes the house is only occupied by two. Larger groups are drawn to the vaulted ceilings of the kitchen and living room which open onto a broad meadow to the west that slopes up to a fruit orchard. The importance of group dinners is reflected in the bridge-like form of the dining room that links the two wings of the house.
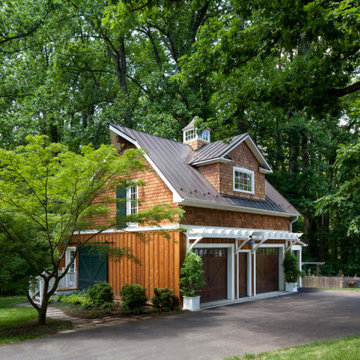
Exterior view of rustic garage/guest house/studio/home gym, showing brown board-and-batten siding on first story, and random width cedar shake siding on second story.
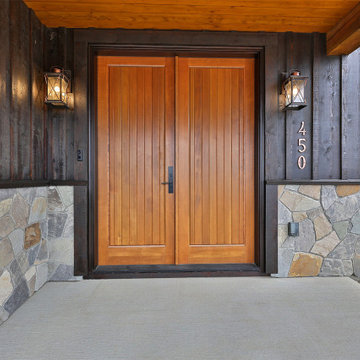
Covered Entry with copper accent lights and beautiful wood doors.
他の地域にあるラスティックスタイルのおしゃれな家の外観 (縦張り) の写真
他の地域にあるラスティックスタイルのおしゃれな家の外観 (縦張り) の写真
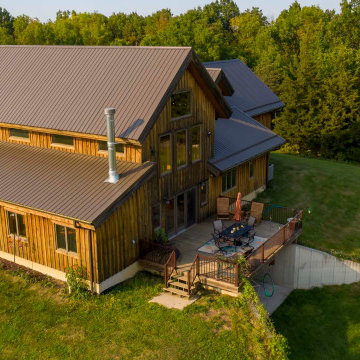
Exterior post and beam barn home with garage
お手頃価格の中くらいなラスティックスタイルのおしゃれな家の外観 (縦張り) の写真
お手頃価格の中くらいなラスティックスタイルのおしゃれな家の外観 (縦張り) の写真
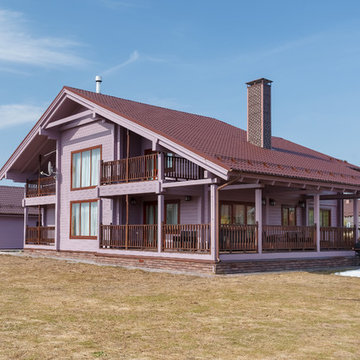
Автор проекта Шикина Ирина
Фото Данилкин Алексей
モスクワにあるラスティックスタイルのおしゃれな家の外観 (紫の外壁、縦張り) の写真
モスクワにあるラスティックスタイルのおしゃれな家の外観 (紫の外壁、縦張り) の写真
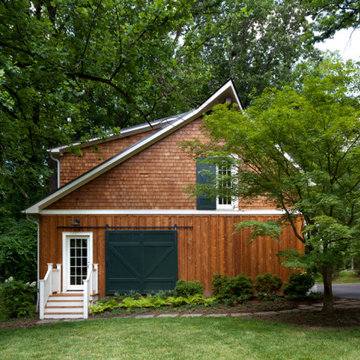
Exterior view of garage/guest house showing brown wood board-and-batten siding and random width cedar shake siding, stone slab pathway, and matching green false barn door and upper window shutter (Zoomed out)
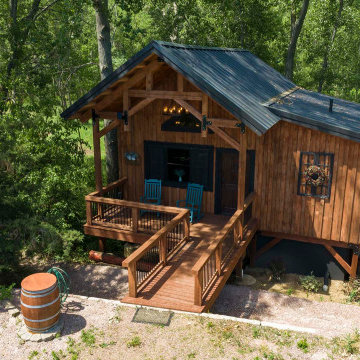
Timber frame cabin with screened-in porch patio underneath
ラスティックスタイルのおしゃれな家の外観 (縦張り) の写真
ラスティックスタイルのおしゃれな家の外観 (縦張り) の写真
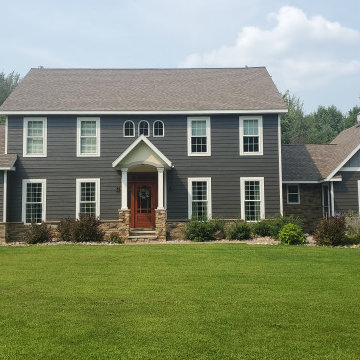
Coffee RigidStack™ + Pelican Staggered Edge RigidShake™ turned this home from classic to a statement piece.
他の地域にある中くらいなラスティックスタイルのおしゃれな家の外観 (縦張り) の写真
他の地域にある中くらいなラスティックスタイルのおしゃれな家の外観 (縦張り) の写真
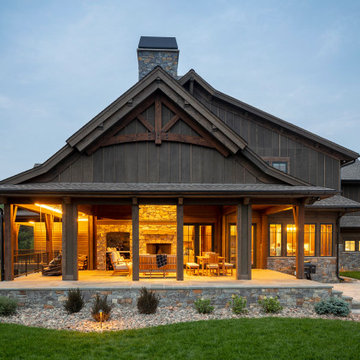
Rustic screen porch with stone chimney and metal shroud top. Phantom (hidden) screens and expansive patio area off the pool.
ミネアポリスにあるラグジュアリーな巨大なラスティックスタイルのおしゃれな家の外観 (縦張り) の写真
ミネアポリスにあるラグジュアリーな巨大なラスティックスタイルのおしゃれな家の外観 (縦張り) の写真
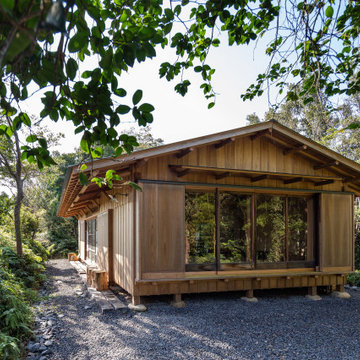
設備以外は「建材」一切使用しておらず、外壁もすべて無垢材を組み合わせて創り上げています。ただ、地域で古くから根付いた作り方をしているため、「この地域の一般的な木造の住まい」でもあります。
他の地域にあるラスティックスタイルのおしゃれな家の外観 (縦張り) の写真
他の地域にあるラスティックスタイルのおしゃれな家の外観 (縦張り) の写真
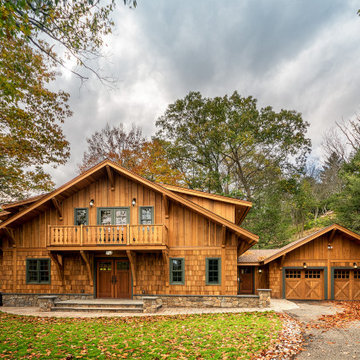
ニューヨークにある中くらいなラスティックスタイルのおしゃれな家の外観 (ウッドシングル張り、縦張り) の写真
ラスティックスタイルの茶色い家 (紫の外壁、縦張り) の写真
1

