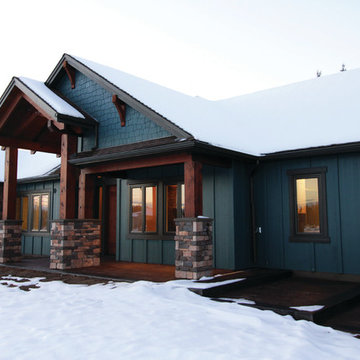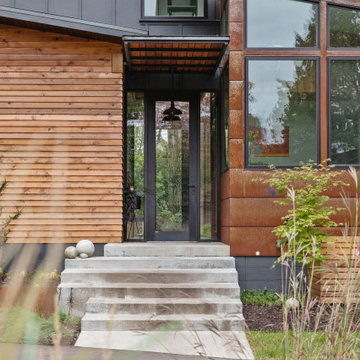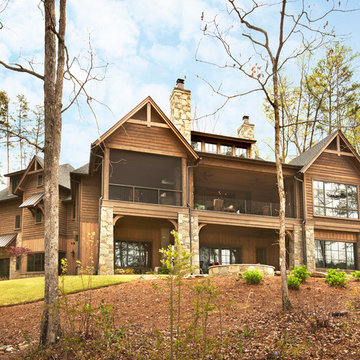ラスティックスタイルの青い家 (紫の外壁、黄色い外壁、全タイプのサイディング素材) の写真
絞り込み:
資材コスト
並び替え:今日の人気順
写真 1〜20 枚目(全 322 枚)
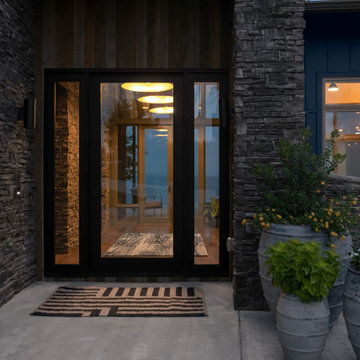
Modern rustic exterior with stone walls at entrance and a large front doors. Views extend from the front to back in the foyer.
ナッシュビルにある高級な中くらいなラスティックスタイルのおしゃれな家の外観 (コンクリート繊維板サイディング) の写真
ナッシュビルにある高級な中くらいなラスティックスタイルのおしゃれな家の外観 (コンクリート繊維板サイディング) の写真

Country Rustic house plan # 3133-V1 initially comes with a two-car garage.
BLUEPRINTS & PDF FILES AVAILABLE FOR SALE starting at $849
See floor plan and more photos: http://www.drummondhouseplans.com/house-plan-detail/info/ashbury-2-craftman-northwest-1003106.html
DISTINCTIVE ELEMENTS:
Garage with direct basement access via the utility room.
Abundantly windowed dining room. Kitchen / dinette with 40" x 60" central lunch island lunch.
Two good-sized bedrooms.
Bathroom with double vanity and 36" x 60" shower.
Utility room including laundry and freezer space.
Fireplace in living room opon on three sides to the living room and the heart of the activities area.
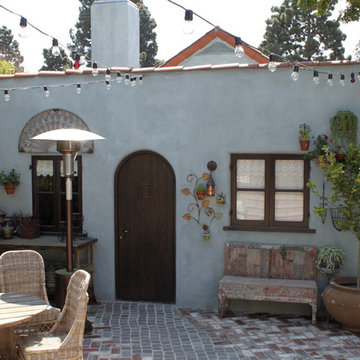
This Malibu Guest House exterior has been painted in a Lime Wash finish and distressed to give a weathered effect;
By: ERIN LEIGH Interiors

Cul-de-sac single story on a hill soaking in some of the best views in NPK! Hidden gem boasts a romantic wood rear porch, ideal for al fresco meals while soaking in the breathtaking views! Lounge around in the organically added den w/ a spacious n’ airy feel, lrg windows, a classic stone wood burning fireplace and hearth, and adjacent to the open concept kitchen! Enjoy cooking in the kitchen w/ gorgeous views from the picturesque window. Kitchen equipped w/large island w/ prep sink, walkin pantry, generous cabinetry, stovetop, dual sinks, built in BBQ Grill, dishwasher. Also enjoy the charming curb appeal complete w/ picket fence, mature and drought tolerant landscape, brick ribbon hardscape, and a sumptuous side yard. LR w/ optional dining area is strategically placed w/ large window to soak in the mountains beyond. Three well proportioned bdrms! M.Bdrm w/quaint master bath and plethora of closet space. Master features sweeping views capturing the very heart of country living in NPK! M.bath features walk-in shower, neutral tile + chrome fixtures. Hall bath is turnkey with travertine tile flooring and tub/shower surround. Flowing floorplan w/vaulted ceilings and loads of natural light, Slow down and enjoy a new pace of life!
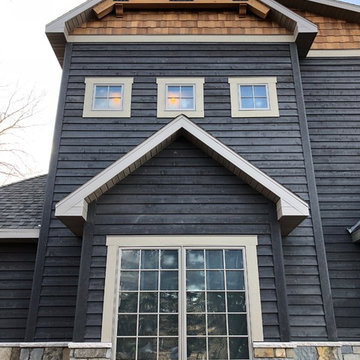
Custom home addition with cedar siding and cedar shake accents.
他の地域にあるラスティックスタイルのおしゃれな家の外観 (混合材屋根) の写真
他の地域にあるラスティックスタイルのおしゃれな家の外観 (混合材屋根) の写真
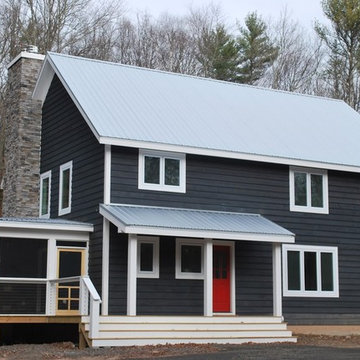
Barn 14 by CatskillFarms; photo by Charles Petersheim
ニューヨークにある高級なラスティックスタイルのおしゃれな家の外観の写真
ニューヨークにある高級なラスティックスタイルのおしゃれな家の外観の写真

Custom dark blue A-frame cabin with second flood balcony.
他の地域にあるラスティックスタイルのおしゃれな家の外観 (混合材サイディング、縦張り) の写真
他の地域にあるラスティックスタイルのおしゃれな家の外観 (混合材サイディング、縦張り) の写真
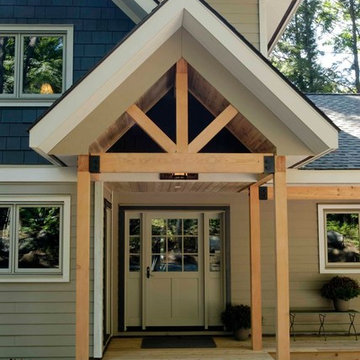
For more info and the floor plan for this home, follow the link below!
http://www.linwoodhomes.com/house-plans/plans/carling/
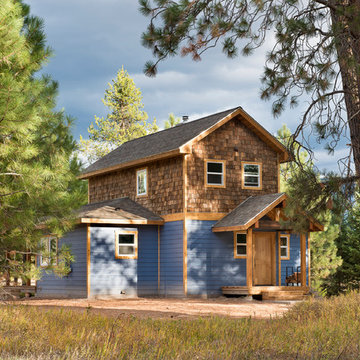
Longviews Studios
他の地域にあるお手頃価格の小さなラスティックスタイルのおしゃれな家の外観 (混合材サイディング) の写真
他の地域にあるお手頃価格の小さなラスティックスタイルのおしゃれな家の外観 (混合材サイディング) の写真

This design involved a renovation and expansion of the existing home. The result is to provide for a multi-generational legacy home. It is used as a communal spot for gathering both family and work associates for retreats. ADA compliant.
Photographer: Zeke Ruelas
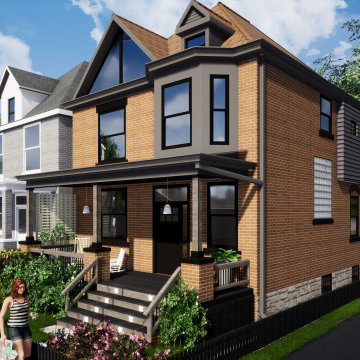
Complete renovation front porch. Upgrade color painting to existing siding, and windows & doors trims. Replace front door, fixture lights. New steps and floor, new handrails. Replace columns.
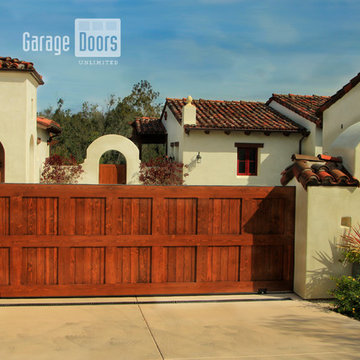
Sliding Wood Driveway Gate. Red Cedar, stain grade gate.
Custom created by Garage Doors Unlimited for an apartment complex in Rancho Santa Fe.
Sarah F

Фасад уютного дома-беседки с камином и внутренней и внешней печью и встроенной поленицей. Зона отдыха с гамаками и плетенной мебелью под навесом.
Архитекторы:
Дмитрий Глушков
Фёдор Селенин
фото:
Андрей Лысиков
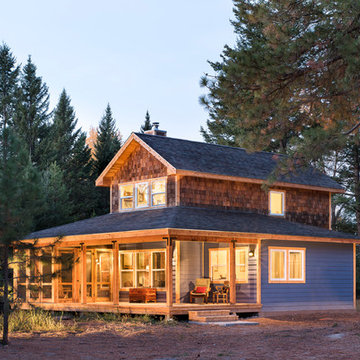
Cozy cabin in the woods. Covered porch with screened in portion. Cedar shingle siding. Exposed wood beams and rafters.
Longviews Studios
他の地域にあるお手頃価格の小さなラスティックスタイルのおしゃれな家の外観 (混合材サイディング) の写真
他の地域にあるお手頃価格の小さなラスティックスタイルのおしゃれな家の外観 (混合材サイディング) の写真
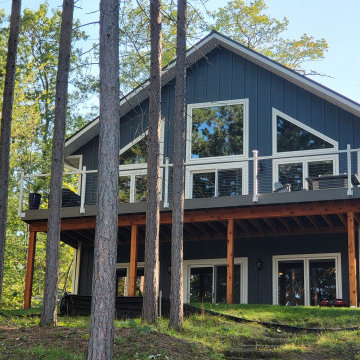
ake a break and enjoy the views in this beautiful cabin in the woods overlooking a beautiful lake in Wisconsin. The Cascade board and batten complement the waters below, while the Smoky Ash Staggered Shakes with RigidStack add a neutral-tone to round out this stunning exterior.
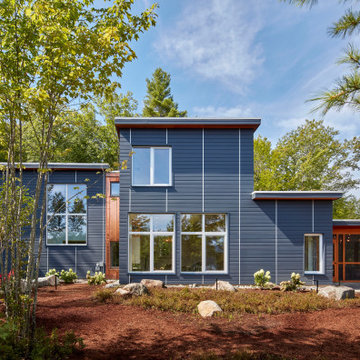
The Lake side of the house with outdoor firepit, blueberry plantings, large boulders, and screened porch.
マンチェスターにあるラスティックスタイルのおしゃれな家の外観 (コンクリート繊維板サイディング、下見板張り) の写真
マンチェスターにあるラスティックスタイルのおしゃれな家の外観 (コンクリート繊維板サイディング、下見板張り) の写真
ラスティックスタイルの青い家 (紫の外壁、黄色い外壁、全タイプのサイディング素材) の写真
1

