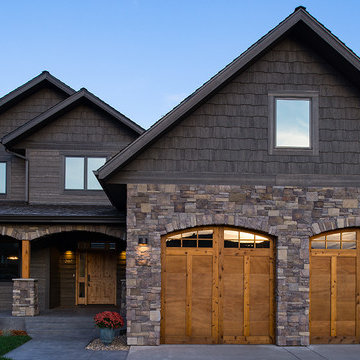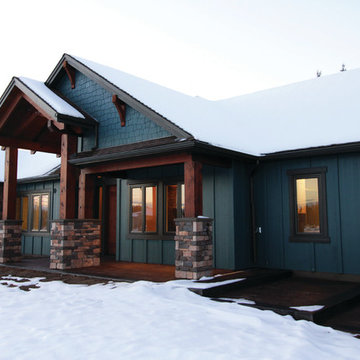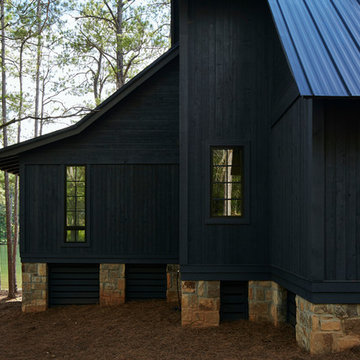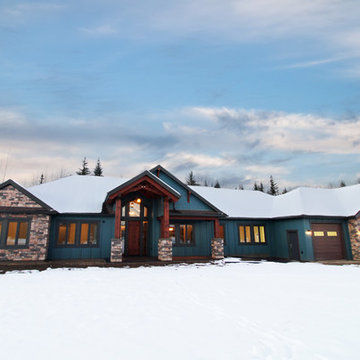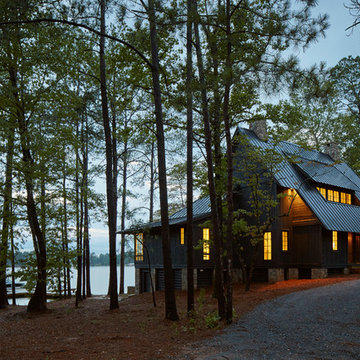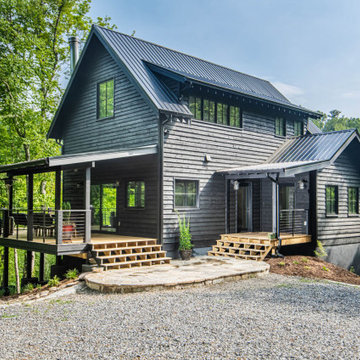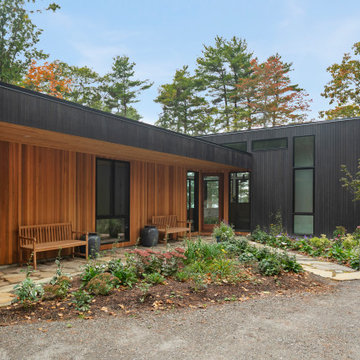ラスティックスタイルの家の外観 (紫の外壁) の写真
絞り込み:
資材コスト
並び替え:今日の人気順
写真 1〜20 枚目(全 510 枚)
1/5

Positioned on the west, this porch, deck, and plunge pool apture the best of the afternoon light. A generous roof overhang provides shade to the master bedroom above.
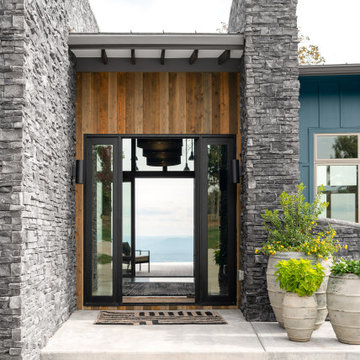
Modern rustic exterior with stone walls at entrance and a large front doors. Views extend from the front to back in the foyer.
ナッシュビルにある高級な中くらいなラスティックスタイルのおしゃれな家の外観 (コンクリート繊維板サイディング) の写真
ナッシュビルにある高級な中くらいなラスティックスタイルのおしゃれな家の外観 (コンクリート繊維板サイディング) の写真

The front view of the cabin hints at the small footprint while a view of the back exposes the expansiveness that is offered across all four stories.
This small 934sf lives large offering over 1700sf of interior living space and additional 500sf of covered decking.
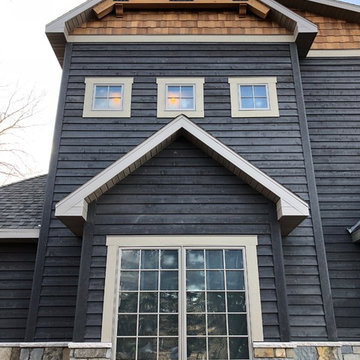
Custom home addition with cedar siding and cedar shake accents.
他の地域にあるラスティックスタイルのおしゃれな家の外観 (混合材屋根) の写真
他の地域にあるラスティックスタイルのおしゃれな家の外観 (混合材屋根) の写真
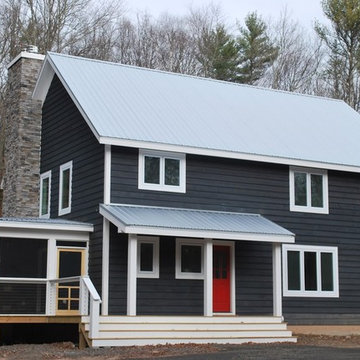
Barn 14 by CatskillFarms; photo by Charles Petersheim
ニューヨークにある高級なラスティックスタイルのおしゃれな家の外観の写真
ニューヨークにある高級なラスティックスタイルのおしゃれな家の外観の写真
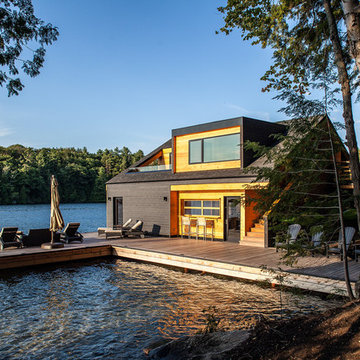
Architecture: Mike Lanctot & Zak Fish
Structural: Moses Structural Engineers
トロントにある中くらいなラスティックスタイルのおしゃれな家の外観の写真
トロントにある中くらいなラスティックスタイルのおしゃれな家の外観の写真

Custom dark blue A-frame cabin with second flood balcony.
他の地域にあるラスティックスタイルのおしゃれな家の外観 (混合材サイディング、縦張り) の写真
他の地域にあるラスティックスタイルのおしゃれな家の外観 (混合材サイディング、縦張り) の写真

Country Rustic house plan # 3133-V1 initially comes with a two-car garage.
BLUEPRINTS & PDF FILES AVAILABLE FOR SALE starting at $849
See floor plan and more photos: http://www.drummondhouseplans.com/house-plan-detail/info/ashbury-2-craftman-northwest-1003106.html
DISTINCTIVE ELEMENTS:
Garage with direct basement access via the utility room.
Abundantly windowed dining room. Kitchen / dinette with 40" x 60" central lunch island lunch.
Two good-sized bedrooms.
Bathroom with double vanity and 36" x 60" shower.
Utility room including laundry and freezer space.
Fireplace in living room opon on three sides to the living room and the heart of the activities area.
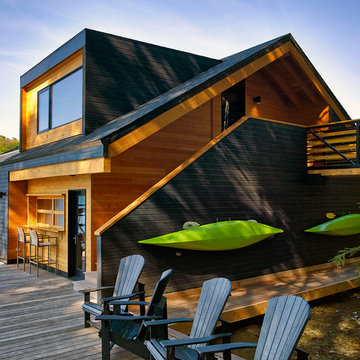
Architecture: Mike Lanctot & Zak Fish
Structural: Moses Structural Engineers
トロントにある中くらいなラスティックスタイルのおしゃれな家の外観の写真
トロントにある中くらいなラスティックスタイルのおしゃれな家の外観の写真
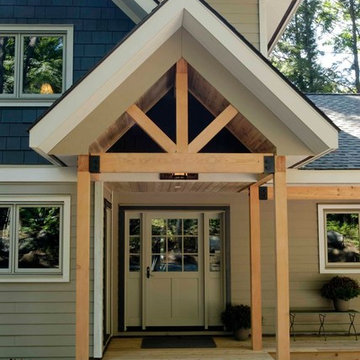
For more info and the floor plan for this home, follow the link below!
http://www.linwoodhomes.com/house-plans/plans/carling/
ラスティックスタイルの家の外観 (紫の外壁) の写真
1

