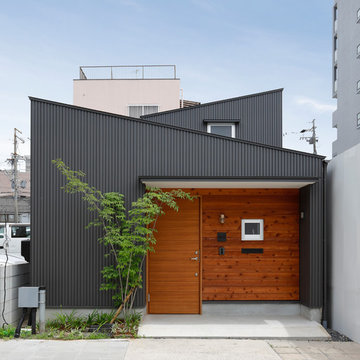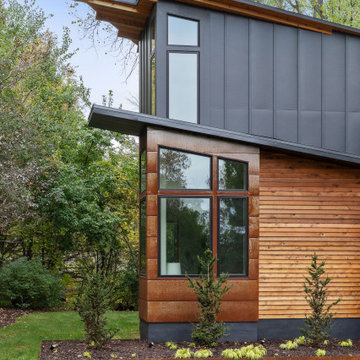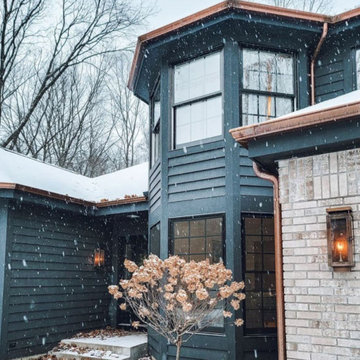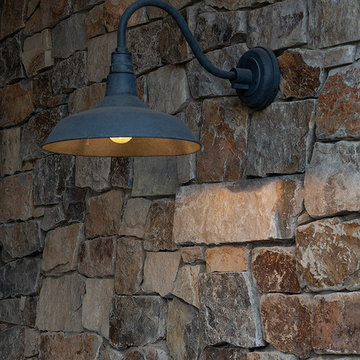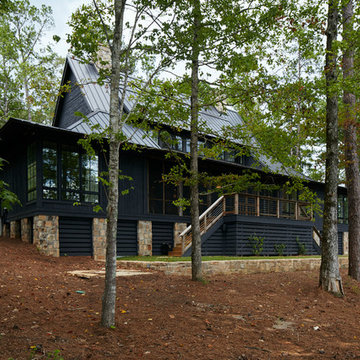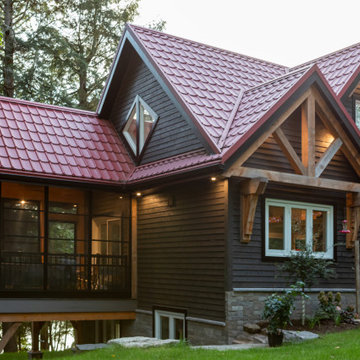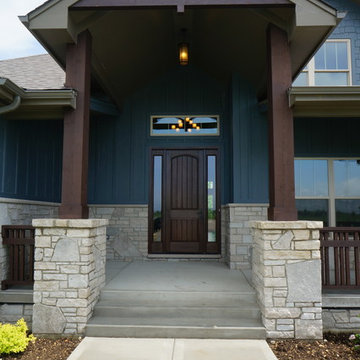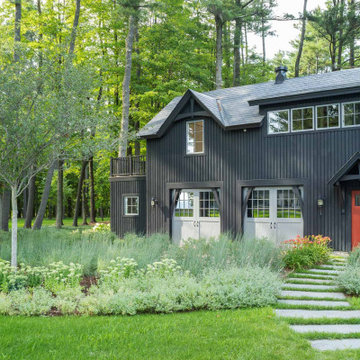ラスティックスタイルの家の外観の写真
絞り込み:
資材コスト
並び替え:今日の人気順
写真 1〜20 枚目(全 507 枚)
1/4

Modern rustic exterior with stone walls, reclaimed wood accents and a metal roof.
ナッシュビルにある高級な中くらいなラスティックスタイルのおしゃれな家の外観 (コンクリート繊維板サイディング) の写真
ナッシュビルにある高級な中くらいなラスティックスタイルのおしゃれな家の外観 (コンクリート繊維板サイディング) の写真
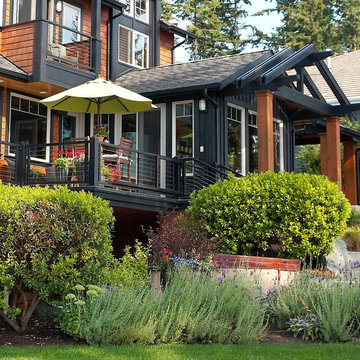
Waterside deck. Photography by Ian Gleadle.
シアトルにあるラスティックスタイルのおしゃれな家の外観の写真
シアトルにあるラスティックスタイルのおしゃれな家の外観の写真
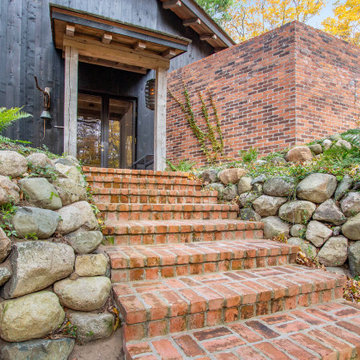
Brick paver stairs lead up to this front door entrance.
グランドラピッズにあるラスティックスタイルのおしゃれな家の外観の写真
グランドラピッズにあるラスティックスタイルのおしゃれな家の外観の写真
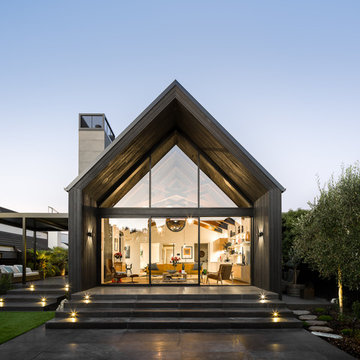
The Living Room is double height, with scissor trusses - glazing gives transparency through the entire space.
クライストチャーチにある高級なラスティックスタイルのおしゃれな家の外観の写真
クライストチャーチにある高級なラスティックスタイルのおしゃれな家の外観の写真
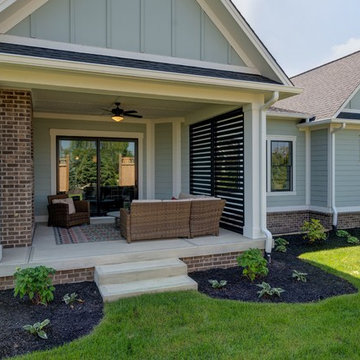
Welcome to our coziest, new home. The outdoor living area features privacy panels and a berm in the backyard to create a secluded environment for the homeowners.

Country Rustic house plan # 3133-V1 initially comes with a two-car garage.
BLUEPRINTS & PDF FILES AVAILABLE FOR SALE starting at $849
See floor plan and more photos: http://www.drummondhouseplans.com/house-plan-detail/info/ashbury-2-craftman-northwest-1003106.html
DISTINCTIVE ELEMENTS:
Garage with direct basement access via the utility room.
Abundantly windowed dining room. Kitchen / dinette with 40" x 60" central lunch island lunch.
Two good-sized bedrooms.
Bathroom with double vanity and 36" x 60" shower.
Utility room including laundry and freezer space.
Fireplace in living room opon on three sides to the living room and the heart of the activities area.
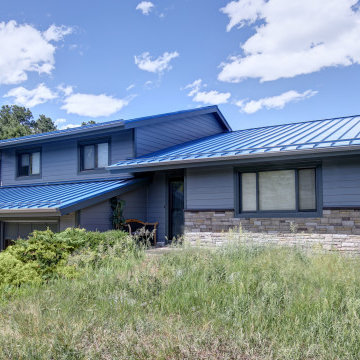
This mountain home in Morrison, Colorado had its original cedar siding from 1981. The siding was nearly 40 years old! The homeowners wanted to install a siding product that would withstand whatever the Colorado climate can throw at them for the coming years.
Colorado Siding Repair installed James Hardie ColorPlus fiber cement siding in Night Grey with Iron Grey trim on the whole home. The homeowner wanted to add some design features to the front of the home. We recommended Versetta Stone in the Sterling pattern. These design aspects, in addition to their blue metal roof, creates a breath taking home exterior.
What do you like best about this beautiful blue mountain home?
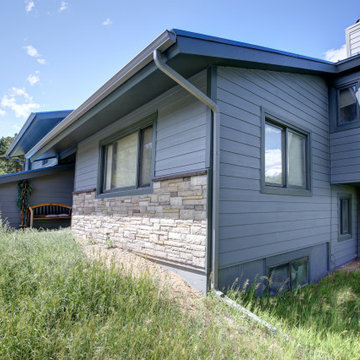
This mountain home in Morrison, Colorado had its original cedar siding from 1981. The siding was nearly 40 years old! The homeowners wanted to install a siding product that would withstand whatever the Colorado climate can throw at them for the coming years.
Colorado Siding Repair installed James Hardie ColorPlus fiber cement siding in Night Grey with Iron Grey trim on the whole home. The homeowner wanted to add some design features to the front of the home. We recommended Versetta Stone in the Sterling pattern. These design aspects, in addition to their blue metal roof, creates a breath taking home exterior.
What do you like best about this beautiful blue mountain home?
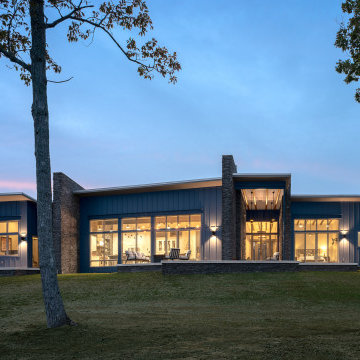
Modern rustic exterior with windows along the back to capture the views.
ナッシュビルにある高級な中くらいなラスティックスタイルのおしゃれな家の外観 (コンクリート繊維板サイディング) の写真
ナッシュビルにある高級な中くらいなラスティックスタイルのおしゃれな家の外観 (コンクリート繊維板サイディング) の写真
ラスティックスタイルの家の外観の写真
1

