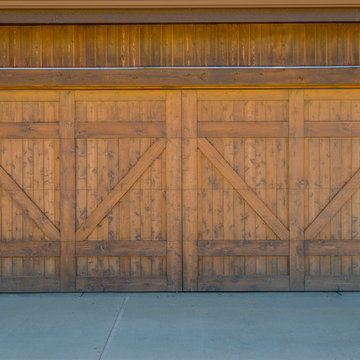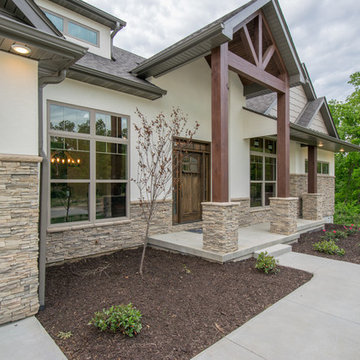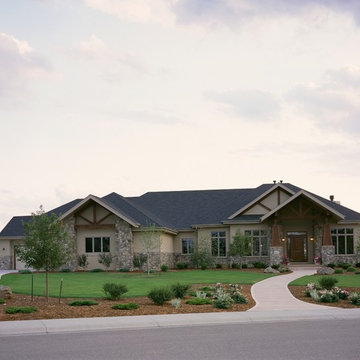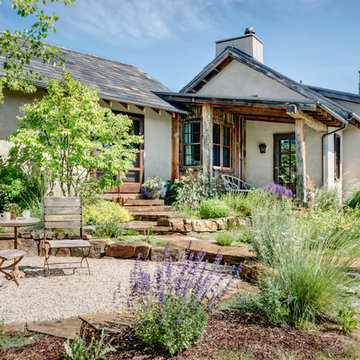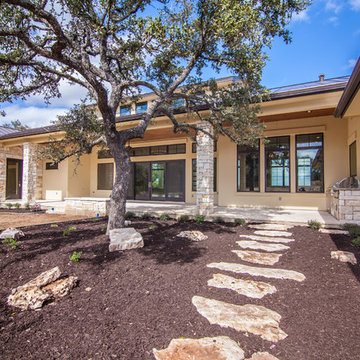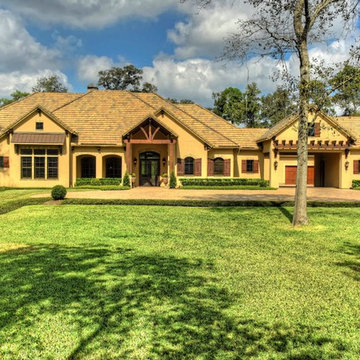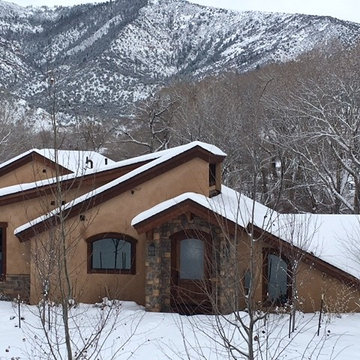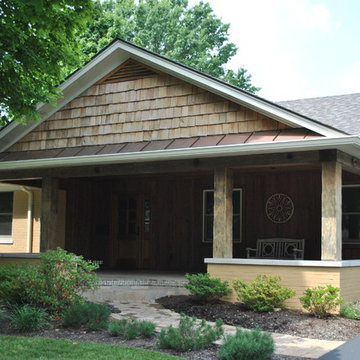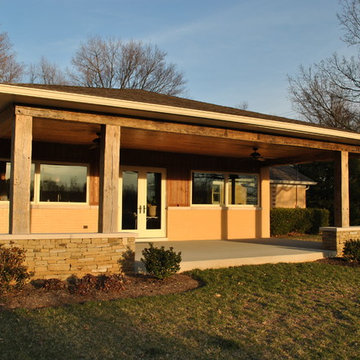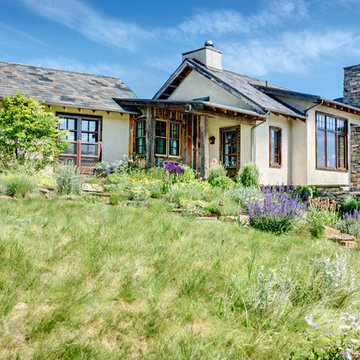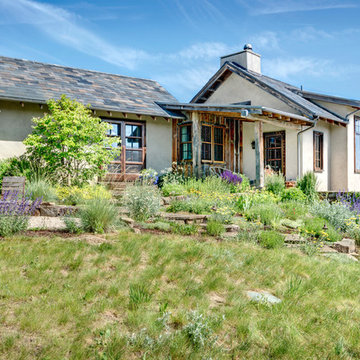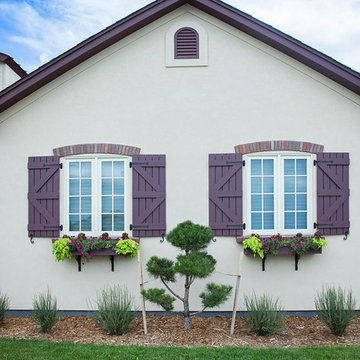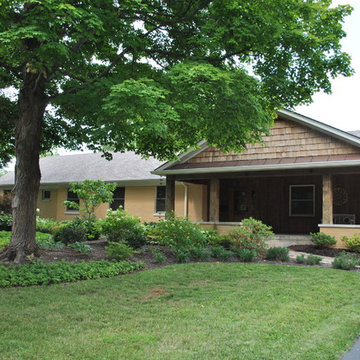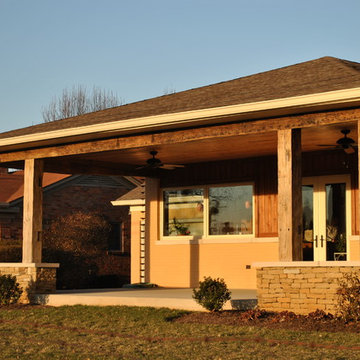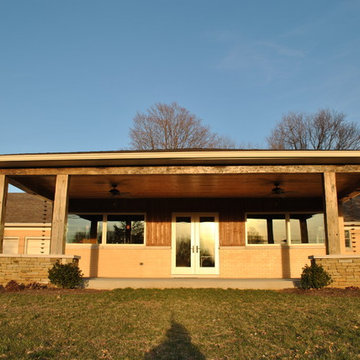ラスティックスタイルの家の外観 (漆喰サイディング) の写真
絞り込み:
資材コスト
並び替え:今日の人気順
写真 1〜20 枚目(全 21 枚)
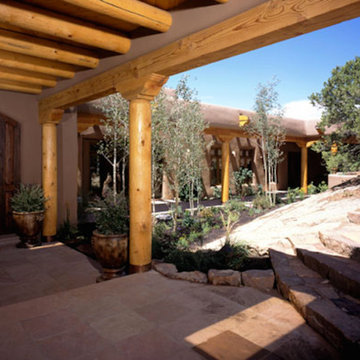
This entry to a traditional Santa Fe Style home makes use of a natural rock formation to provide drama yet accentuate how the house fits in the landscape.
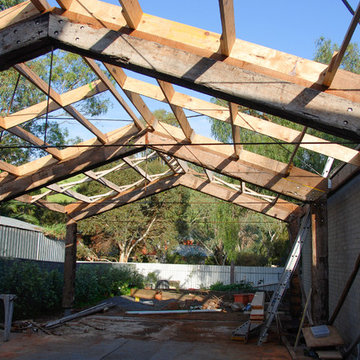
Anatoly Patrick Architecture.
Progress shot of heritage home extension in Adelaide.
Living and dining extension were added, featuring reclaimed wharf timbers as part of the structure.
Also includes lofty ceilings, concrete floor, and glass rear wall giving seamless connection to the the patio, garden and views of the district. Designed in harmony with the heritage house.
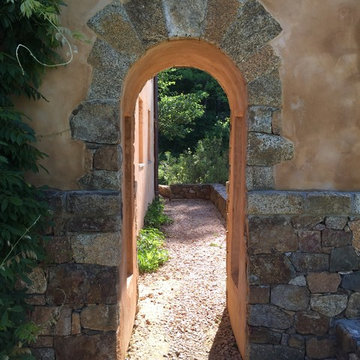
An opening in the landscape wall.
ワシントンD.C.にある高級なラスティックスタイルのおしゃれな家の外観 (漆喰サイディング) の写真
ワシントンD.C.にある高級なラスティックスタイルのおしゃれな家の外観 (漆喰サイディング) の写真
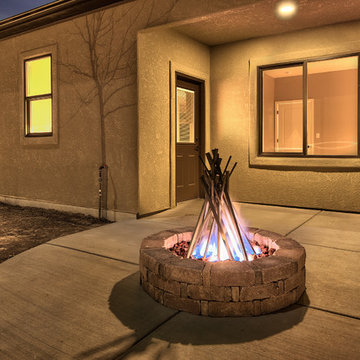
Custom fire place off the back covered patio.
デンバーにある高級なラスティックスタイルのおしゃれな家の外観 (漆喰サイディング) の写真
デンバーにある高級なラスティックスタイルのおしゃれな家の外観 (漆喰サイディング) の写真
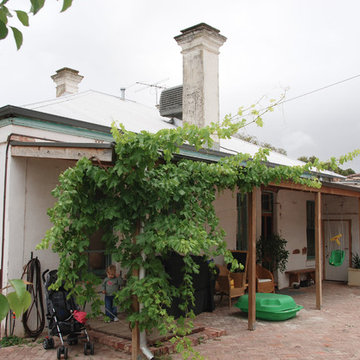
Anatoly Patrick Architecture.
Before Shot of heritage home.
Living and dining extension were added, featuring reclaimed wharf timbers as part of the structure.
Also includes lofty ceilings, concrete floor, and glass rear wall giving seamless connection to the the patio, garden and views of the district. Designed in harmony with the heritage house.
ラスティックスタイルの家の外観 (漆喰サイディング) の写真
1
