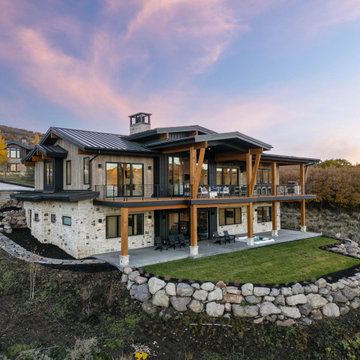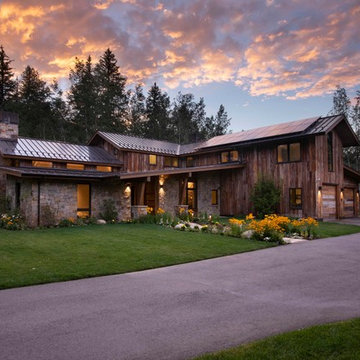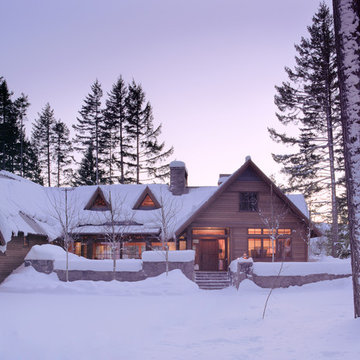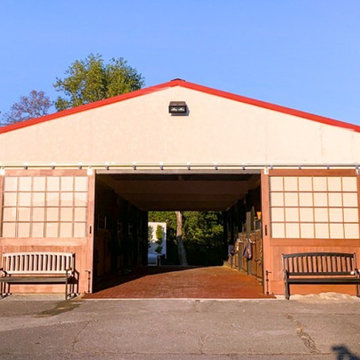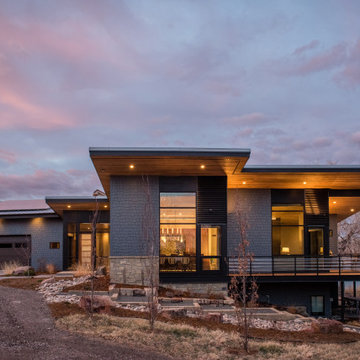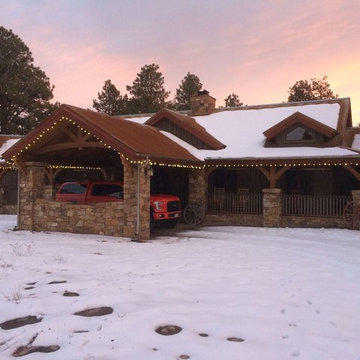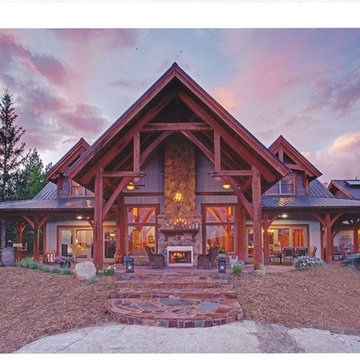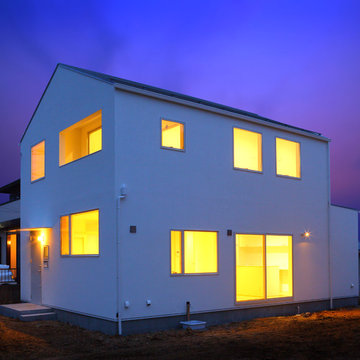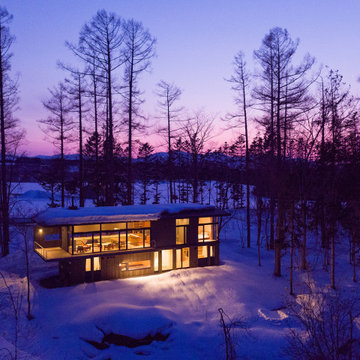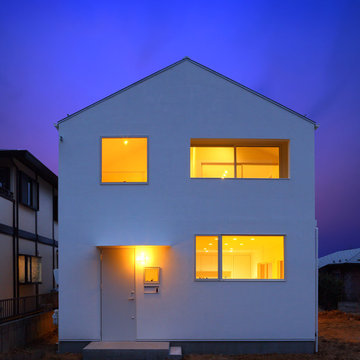紫のラスティックスタイルの金属屋根の家の写真
絞り込み:
資材コスト
並び替え:今日の人気順
写真 1〜18 枚目(全 18 枚)
1/4
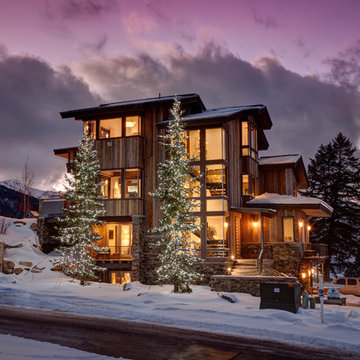
Architecture by: Think Architecture
Interior Design by: Denton House
Construction by: Magleby Construction Photos by: Alan Blakley
ソルトレイクシティにあるラグジュアリーなラスティックスタイルのおしゃれな家の外観の写真
ソルトレイクシティにあるラグジュアリーなラスティックスタイルのおしゃれな家の外観の写真
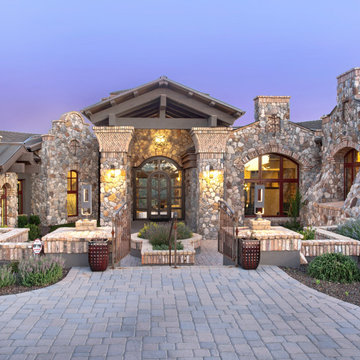
Custom home in the Preserve at the Ranch, designed by Senior Project Designer, Todd Nanke and Creative Director, Jared Nanke.
フェニックスにあるラグジュアリーな巨大なラスティックスタイルのおしゃれな家の外観 (混合材サイディング) の写真
フェニックスにあるラグジュアリーな巨大なラスティックスタイルのおしゃれな家の外観 (混合材サイディング) の写真
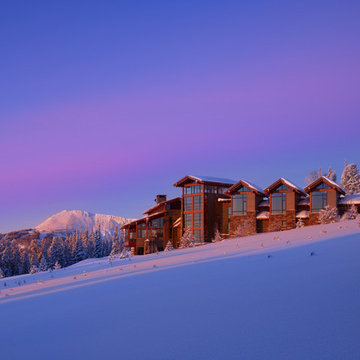
Photography Courtesy of Benjamin Benschneider
www.benschneiderphoto.com/
シアトルにあるラスティックスタイルのおしゃれな家の外観の写真
シアトルにあるラスティックスタイルのおしゃれな家の外観の写真
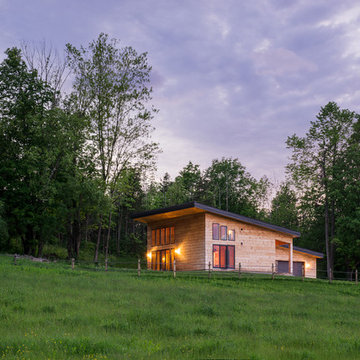
Built by Sweeney Home Design. An efficient rustic home with a view of Camel's Hump in Vermont and a horse pasture front yard.
バーリントンにある中くらいなラスティックスタイルのおしゃれな家の外観の写真
バーリントンにある中くらいなラスティックスタイルのおしゃれな家の外観の写真
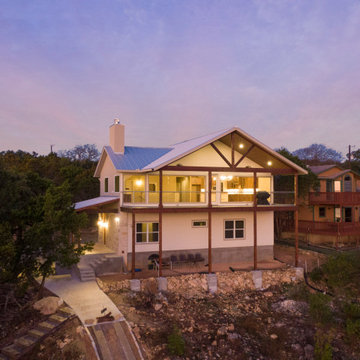
This custom home has incredible lake views from the second floor living area. It features butted glass windows for unobstructed views and an elevator for easy access.
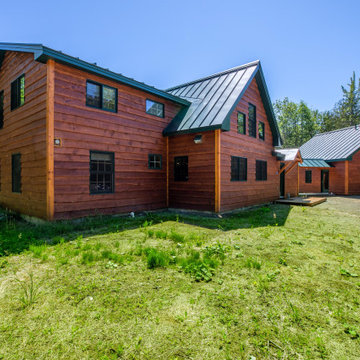
These clients built this house 20 years ago and it holds many fond memories. They wanted to make sure those memories could be passed on to their grandkids. We worked hard to retain the character of the house while giving it a serious facelift.
A high performance and sustainable mountain home. The kitchen and dining area is one big open space allowing for lots of countertop, a huge dining table (4.5’x7.5’) with booth seating, and big appliances for large family meals.
In the main house, we enlarged the Kitchen and Dining room, renovated the Entry/ Mudroom, added two Bedrooms and a Bathroom to the second story, enlarged the Loft and created a hangout room for the grandkids (aka bedroom #6), and moved the Laundry area. The contractor also masterfully preserved and flipped the existing stair to face the opposite direction. We also added a two-car Garage with a one bedroom apartment above and connected it to the house with a breezeway. And, one of the best parts, they installed a new ERV system.
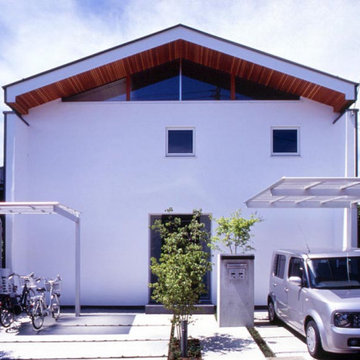
夫婦とお子さんの家族と、親夫婦のための二世帯住宅です。
玄関は共用とし、1階と2階で世帯を分けています。キッチン・浴室・洗面室・トイレはそれぞれの世帯用にそれぞれ設けました。
敷地は南西側に近くのお寺さんが所有している庭がありこれを生かさない手はないということで、この敷地で通常であれば南東方向に向ける居間を敢えて南西に向かって設けるプランとしました。特に2階は、南西面は前面開口部として開放的にしており、お隣の庭も自分の敷地のように感じられます。
当社では、通常外壁の汚れや劣化を考えて雨があたらない様に軒を出すのですが、この敷地は、幅が比較的狭かったので、建物幅を隣地境界線近くまで持ってきたため、建物側面の軒の出は無しとしました。この側面は屋根がそのまま壁になったように屋根と同じ板金葺きとし、雨に強い外壁としました。屋根を出せる妻側は、たっぷり軒を出し、壁面は白い漆喰壁としています。
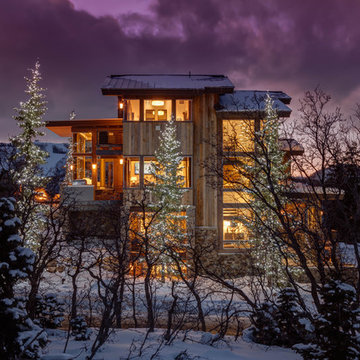
Architecture by: Think Architecture
Interior Design by: Denton House
Construction by: Magleby Construction Photos by: Alan Blakley
ソルトレイクシティにあるラグジュアリーなラスティックスタイルのおしゃれな家の外観の写真
ソルトレイクシティにあるラグジュアリーなラスティックスタイルのおしゃれな家の外観の写真
紫のラスティックスタイルの金属屋根の家の写真
1
