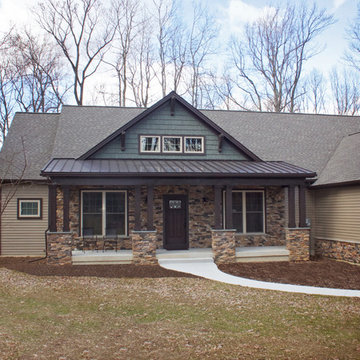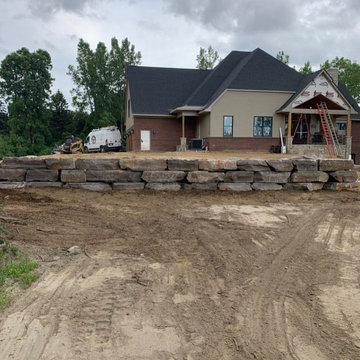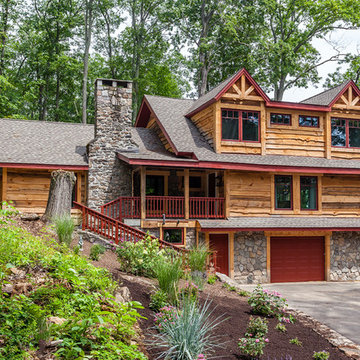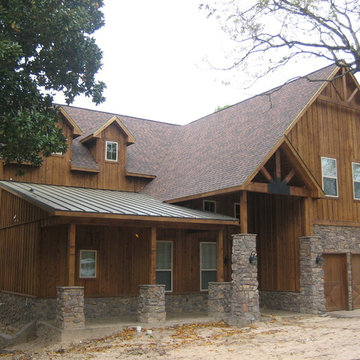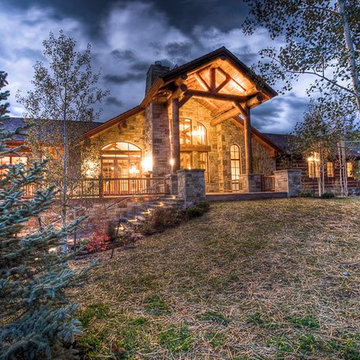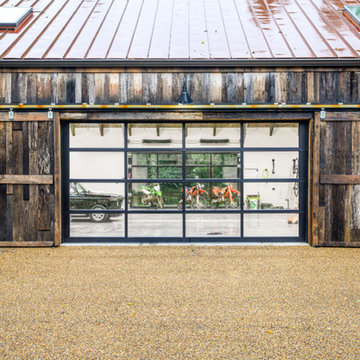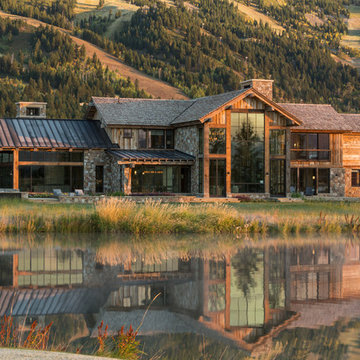ブラウンのラスティックスタイルの二階建ての家 (マルチカラーの外壁) の写真
絞り込み:
資材コスト
並び替え:今日の人気順
写真 1〜20 枚目(全 59 枚)
1/5

This gorgeous modern home sits along a rushing river and includes a separate enclosed pavilion. Distinguishing features include the mixture of metal, wood and stone textures throughout the home in hues of brown, grey and black.
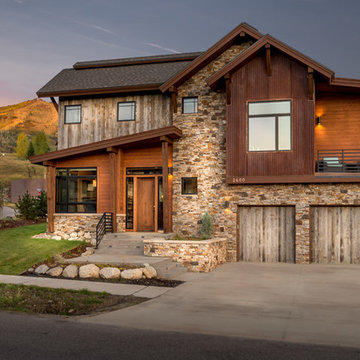
Exterior Mountain Modern Contemporary Steamboat Springs Ski Resort Custom Home built by Amaron Folkestad General Contractors www.AmaronBuilders.com
Apex Architecture
Photos by Brian Adams
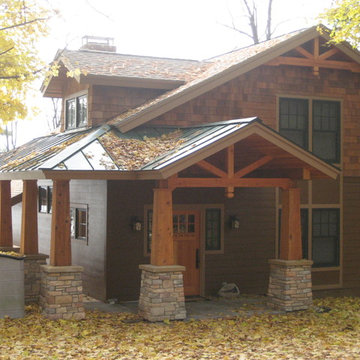
The original camp was remodeled to allow for a year round residence for a retired couple. The main living area has a very open floor plan with the kitchen and eating and living having primary views of the lake. The exterior deck is intentionally covered to minimize the solar gain and wraps around to connect to the front. The interior heating system is radiant heating and utilizes reclaimed wood flooring products.
The exterior design was to blend into the natural surroundings and have an Adirondack style with the use of natural stone and shingles and natural colors.

Another view of the front entry and courtyard. Use of different materials helps to highlight the homes contemporary take on a NW lodge style home
ポートランドにある高級なラスティックスタイルのおしゃれな家の外観 (石材サイディング、マルチカラーの外壁) の写真
ポートランドにある高級なラスティックスタイルのおしゃれな家の外観 (石材サイディング、マルチカラーの外壁) の写真
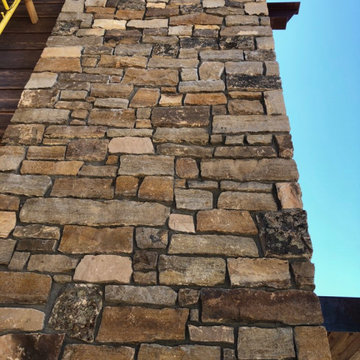
The Quarry Mill's custom ashlar style real thin stone veneer adds a rustic element to the exterior of this residential home.
他の地域にある高級なラスティックスタイルのおしゃれな家の外観 (石材サイディング、マルチカラーの外壁) の写真
他の地域にある高級なラスティックスタイルのおしゃれな家の外観 (石材サイディング、マルチカラーの外壁) の写真
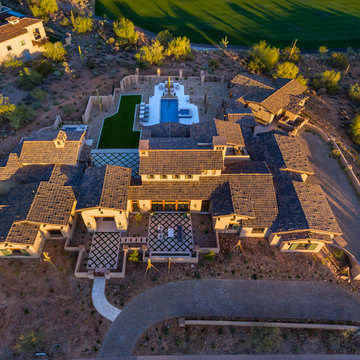
This luxury estate features a guest house and casita, a courtyard, stone exteriors, and a gated entryway.
フェニックスにあるラグジュアリーな巨大なラスティックスタイルのおしゃれな家の外観 (混合材サイディング、マルチカラーの外壁、混合材屋根) の写真
フェニックスにあるラグジュアリーな巨大なラスティックスタイルのおしゃれな家の外観 (混合材サイディング、マルチカラーの外壁、混合材屋根) の写真
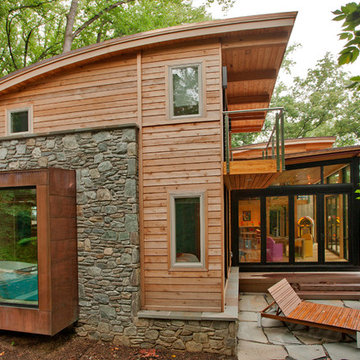
For information about our work, please contact info@studiombdc.com
ワシントンD.C.にあるラスティックスタイルのおしゃれな家の外観 (混合材サイディング、マルチカラーの外壁) の写真
ワシントンD.C.にあるラスティックスタイルのおしゃれな家の外観 (混合材サイディング、マルチカラーの外壁) の写真
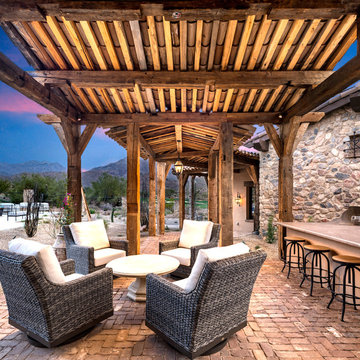
Love the pergola and outdoor kitchen with a BBQ, outdoor furniture, and marble countertop.
フェニックスにあるラグジュアリーな巨大なラスティックスタイルのおしゃれな家の外観 (混合材サイディング、マルチカラーの外壁、混合材屋根) の写真
フェニックスにあるラグジュアリーな巨大なラスティックスタイルのおしゃれな家の外観 (混合材サイディング、マルチカラーの外壁、混合材屋根) の写真
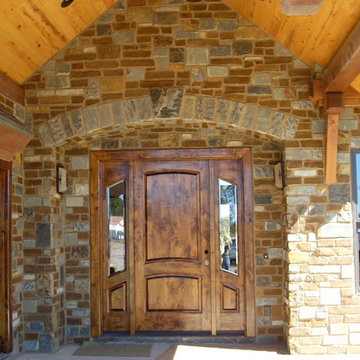
DESIGN WEST WINDOW AND DOOR
フェニックスにあるお手頃価格のラスティックスタイルのおしゃれな家の外観 (混合材サイディング、マルチカラーの外壁) の写真
フェニックスにあるお手頃価格のラスティックスタイルのおしゃれな家の外観 (混合材サイディング、マルチカラーの外壁) の写真
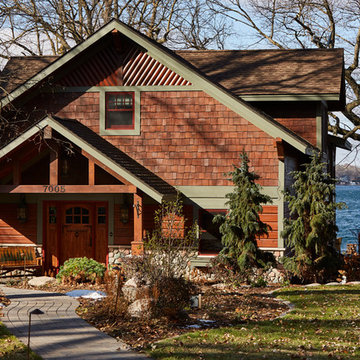
Road Side of Lake Home. Remodel
Photography by Alyssa Lee
ミネアポリスにある高級な中くらいなラスティックスタイルのおしゃれな家の外観 (マルチカラーの外壁) の写真
ミネアポリスにある高級な中くらいなラスティックスタイルのおしゃれな家の外観 (マルチカラーの外壁) の写真
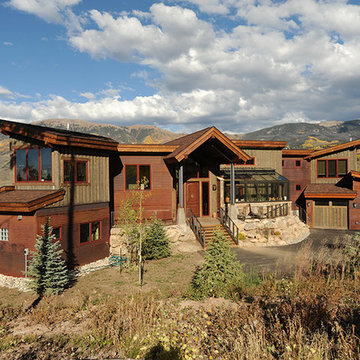
The exterior skin of "Foreverland is a combination of sandstone veneer, exposed concrete, reclaimed rusty corrugated metal and stained "beetle-kill" pine board & batten vertical wood siding. Photo by Bob Winsett.
Photo by Bob Winsett.
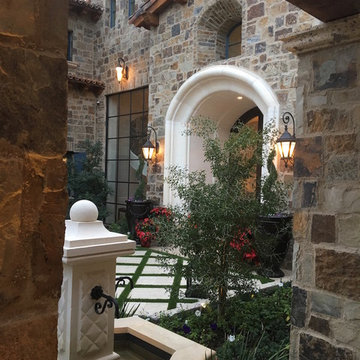
World Renowned Interior Design Firm Fratantoni Interior Designers created the Elevations for this beautiful French Modern Home! They design homes for families all over the world in any size and style. They also have in-house Architecture Firm Fratantoni Design and world class Luxury Home Building Firm Fratantoni Luxury Estates! Hire one or all three companies to design, build and or remodel your home!
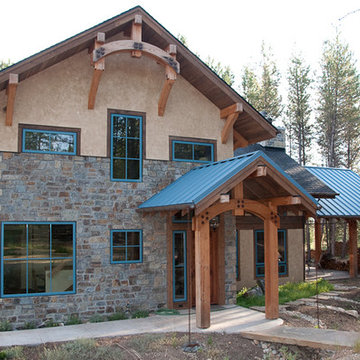
This chalet getaway is located on Georgetown Lake, Montana. Frog Rock Design worked with the Owners to site the home, allowing for minimal removal of trees and a nestled-in feeling. Stone walls, heavy timbers, earth toned stucco and many wood accents give this house it's rustic charm.
ブラウンのラスティックスタイルの二階建ての家 (マルチカラーの外壁) の写真
1
