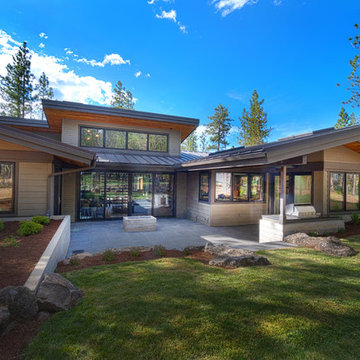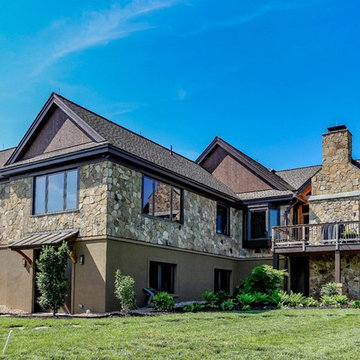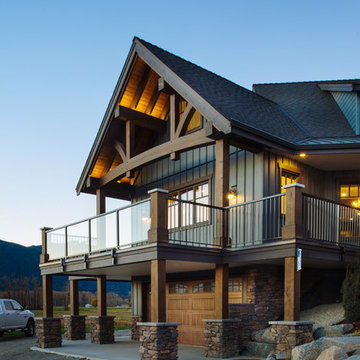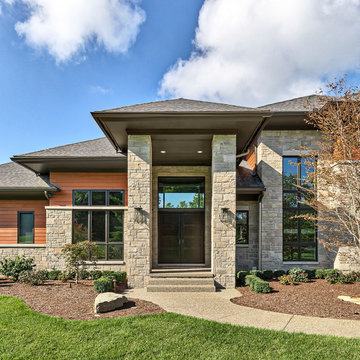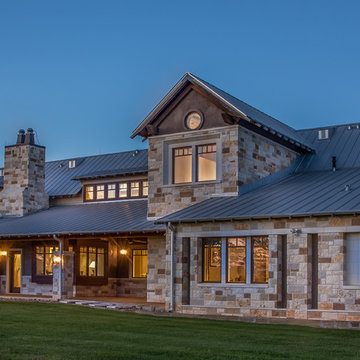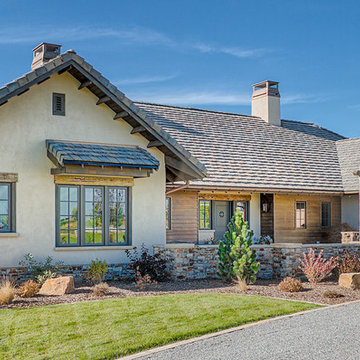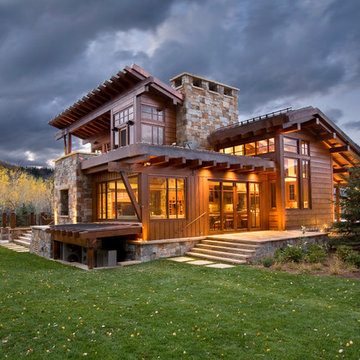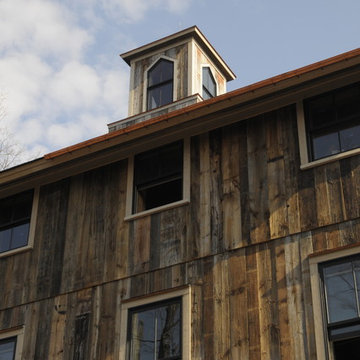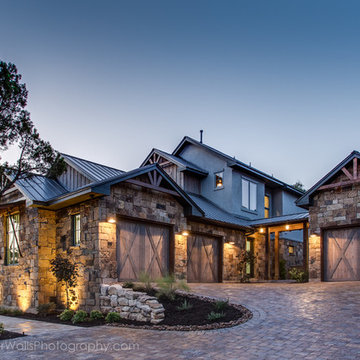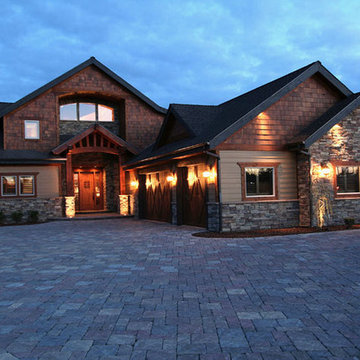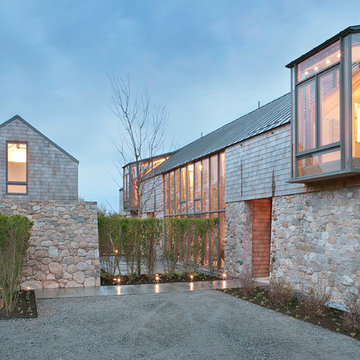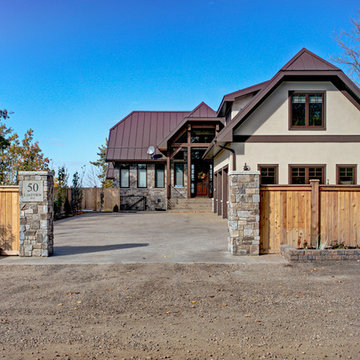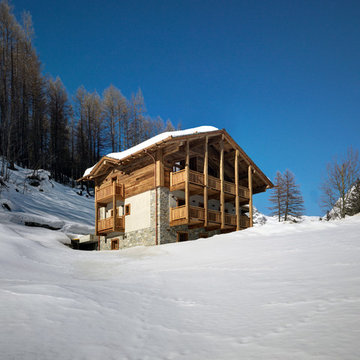青いラスティックスタイルの家の外観の写真
絞り込み:
資材コスト
並び替え:今日の人気順
写真 1〜20 枚目(全 329 枚)
1/5
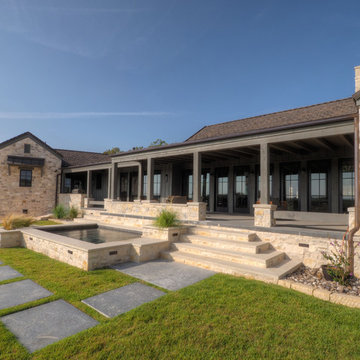
Exterior patio with water feature
photo credit: Steve Rawls
オースティンにあるラスティックスタイルのおしゃれな家の外観 (石材サイディング) の写真
オースティンにあるラスティックスタイルのおしゃれな家の外観 (石材サイディング) の写真
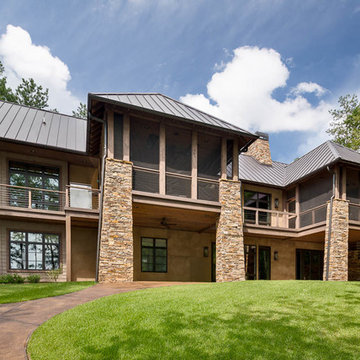
Photo by Firewater Photography. Designed during previous position as Residential Studio Director and Project Architect at LS3P Associates Ltd.
他の地域にある高級なラスティックスタイルのおしゃれな家の外観 (漆喰サイディング) の写真
他の地域にある高級なラスティックスタイルのおしゃれな家の外観 (漆喰サイディング) の写真
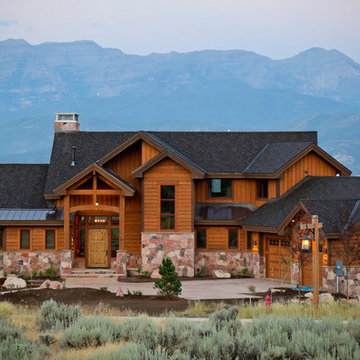
Strategically angled on the site, this custom home (located near Park City, UT) maximizes the views from every room on the west side of the house. Balancing HOA requirements with client programming desires can present challenges, but the Architect provides solutions that both satisfy HOA design guidelines and client wishes... all within the client's budget.
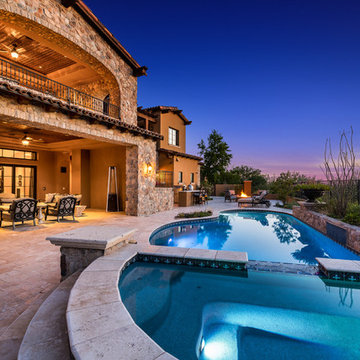
We love the stone facade and arches, the fire pit, the outdoor kitchen and built-in BBQ, and the second-story balcony!
フェニックスにあるラグジュアリーなラスティックスタイルのおしゃれな家の外観 (石材サイディング) の写真
フェニックスにあるラグジュアリーなラスティックスタイルのおしゃれな家の外観 (石材サイディング) の写真

Exterior of a rustic modern ranch home designed and built by Robert Lucke Homes in Montgomery, Ohio.
シンシナティにある高級なラスティックスタイルのおしゃれな家の外観の写真
シンシナティにある高級なラスティックスタイルのおしゃれな家の外観の写真
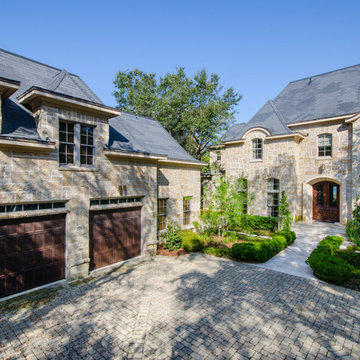
Emerald Coast Real Estate Photography
マイアミにある高級なラスティックスタイルのおしゃれな家の外観 (石材サイディング) の写真
マイアミにある高級なラスティックスタイルのおしゃれな家の外観 (石材サイディング) の写真
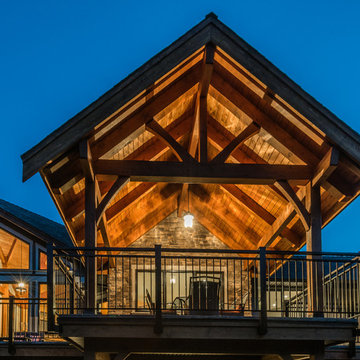
This custom home has a great rustic in-the-woods feel, with spectacular timber frame beams, and an a-frame open concept. The finishes throughout the exterior of the home are high end but rustic, including K2 Stone, concrete slab porch with stone columns, fully enclosed second story tiled patio with an aluminum railing, and Hardie plank siding with cedar shingles. Artez photography
青いラスティックスタイルの家の外観の写真
1
