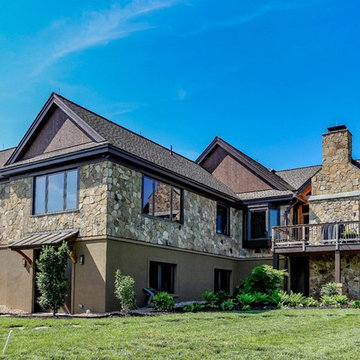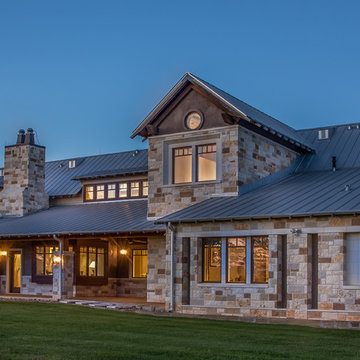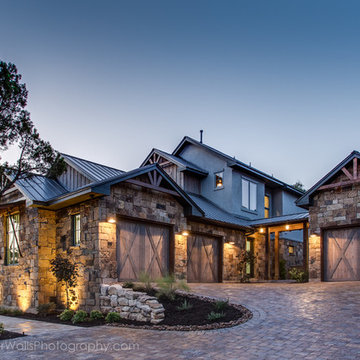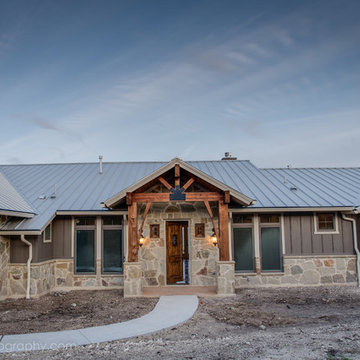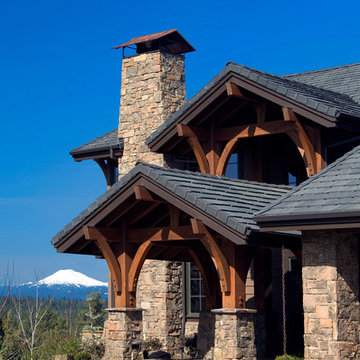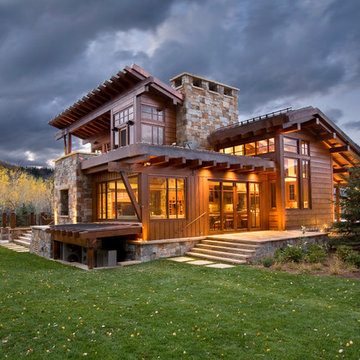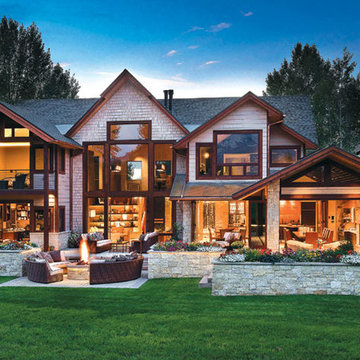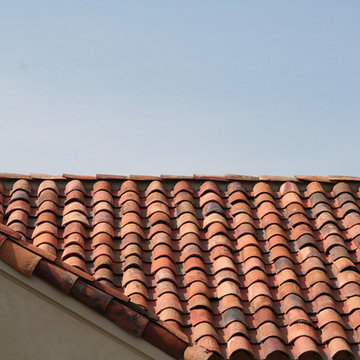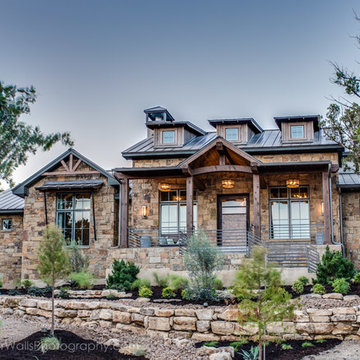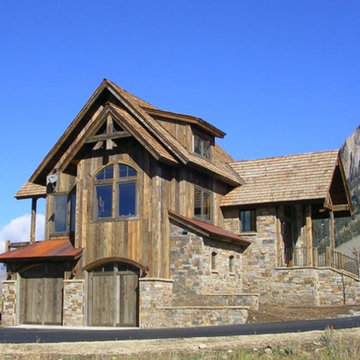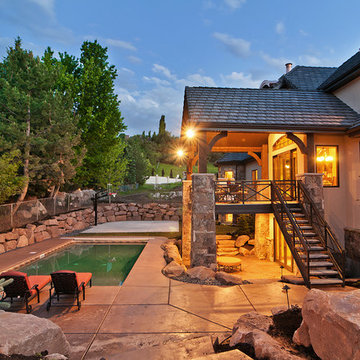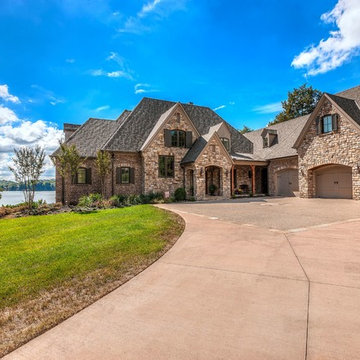青いラスティックスタイルの家の外観 (石材サイディング) の写真
絞り込み:
資材コスト
並び替え:今日の人気順
写真 1〜20 枚目(全 82 枚)
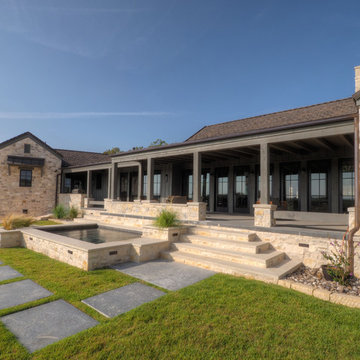
Exterior patio with water feature
photo credit: Steve Rawls
オースティンにあるラスティックスタイルのおしゃれな家の外観 (石材サイディング) の写真
オースティンにあるラスティックスタイルのおしゃれな家の外観 (石材サイディング) の写真
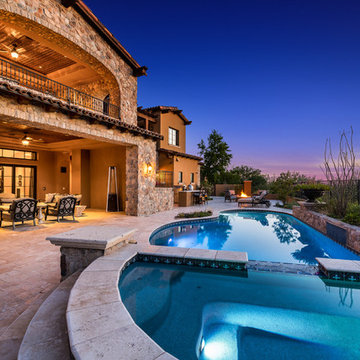
We love the stone facade and arches, the fire pit, the outdoor kitchen and built-in BBQ, and the second-story balcony!
フェニックスにあるラグジュアリーなラスティックスタイルのおしゃれな家の外観 (石材サイディング) の写真
フェニックスにあるラグジュアリーなラスティックスタイルのおしゃれな家の外観 (石材サイディング) の写真
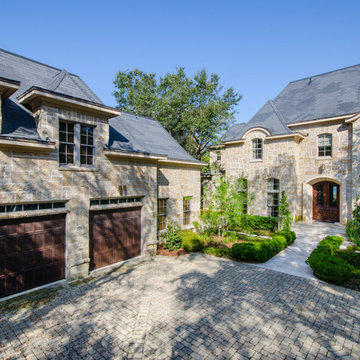
Emerald Coast Real Estate Photography
マイアミにある高級なラスティックスタイルのおしゃれな家の外観 (石材サイディング) の写真
マイアミにある高級なラスティックスタイルのおしゃれな家の外観 (石材サイディング) の写真
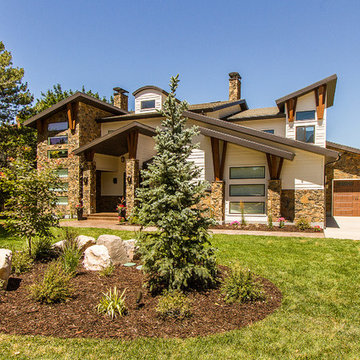
A modern style house plan designed by Walker Home Design and built by Ironwood Custom Homes in Utah. This is the Newpark House Plan featuring modern architectural details in the roof angles and windows.
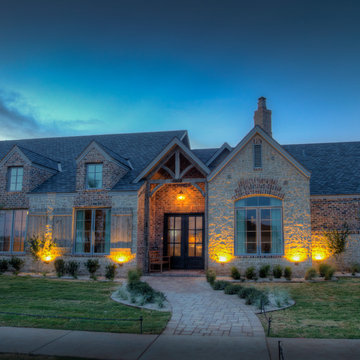
Upon entering the home, the landscaping and material detail is just a hint of the unmatchable craftsmanship dedicated to this entire home. On the exterior, we are using tumbled stone and brick with reclaimed wood accents for an old world feel.
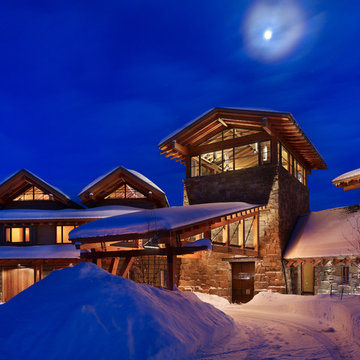
Photography Courtesy of Benjamin Benschneider
www.benschneiderphoto.com/
シアトルにあるラスティックスタイルのおしゃれな家の外観 (石材サイディング) の写真
シアトルにあるラスティックスタイルのおしゃれな家の外観 (石材サイディング) の写真
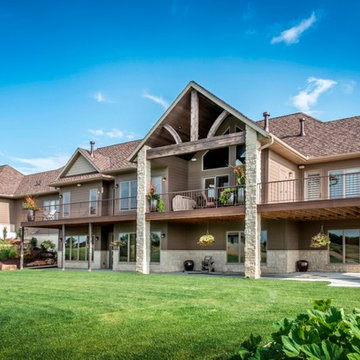
Architect: Michelle Penn, AIA This luxurious European Romantic design utilizes a high contrast color palette. Stone and two colored shingles & lap style siding with dark brown stained shutters give this beautiful home its charm. The vaulted dark brown stained tongue & groove ceiling with the large custom windows frame the view out to the lake.
Photo Credit: Jackson Studios
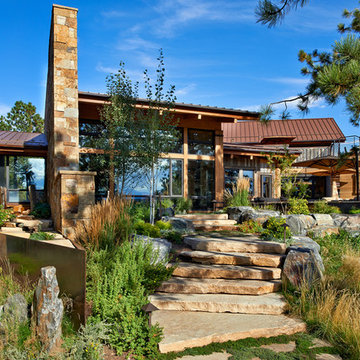
This is a quintessential Colorado home. Massive raw steel beams are juxtaposed with refined fumed larch cabinetry, heavy lashed timber is foiled by the lightness of window walls. Monolithic stone walls lay perpendicular to a curved ridge, organizing the home as they converge in the protected entry courtyard. From here, the walls radiate outwards, both dividing and capturing spacious interior volumes and distinct views to the forest, the meadow, and Rocky Mountain peaks. An exploration in craftmanship and artisanal masonry & timber work, the honesty of organic materials grounds and warms expansive interior spaces.
Collaboration:
Photography
Ron Ruscio
Denver, CO 80202
Interior Design, Furniture, & Artwork:
Fedderly and Associates
Palm Desert, CA 92211
Landscape Architect and Landscape Contractor
Lifescape Associates Inc.
Denver, CO 80205
Kitchen Design
Exquisite Kitchen Design
Denver, CO 80209
Custom Metal Fabrication
Raw Urth Designs
Fort Collins, CO 80524
Contractor
Ebcon, Inc.
Mead, CO 80542
青いラスティックスタイルの家の外観 (石材サイディング) の写真
1
