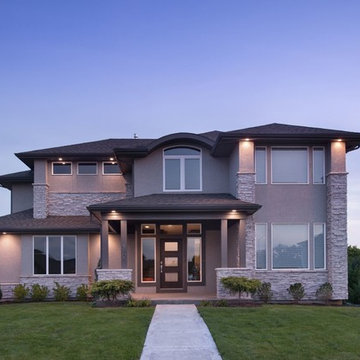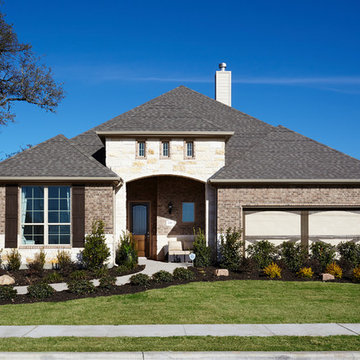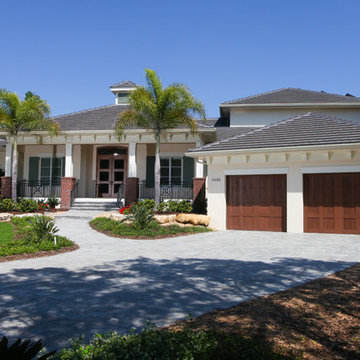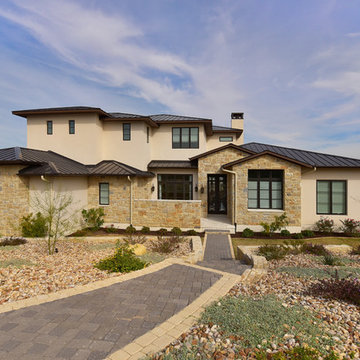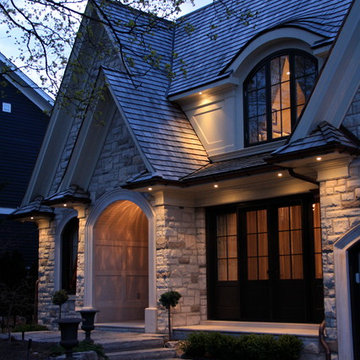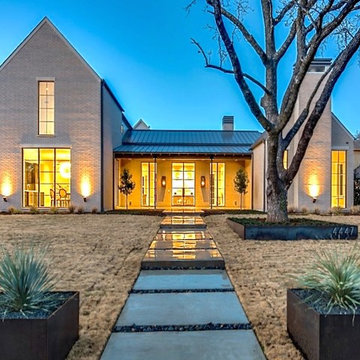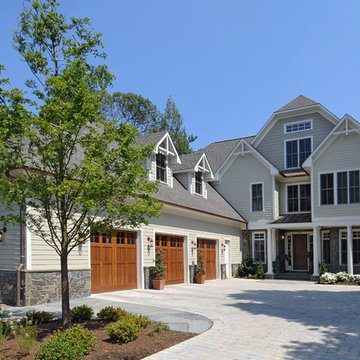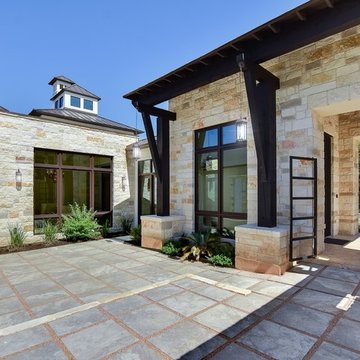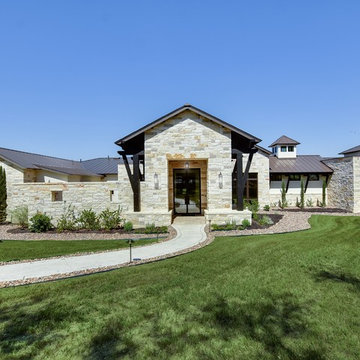青いトランジショナルスタイルの家の外観の写真
絞り込み:
資材コスト
並び替え:今日の人気順
写真 1〜20 枚目(全 999 枚)
1/5

Exterior Elevation with stone, stucco, board and batten and custom tiling
デンバーにあるラグジュアリーなトランジショナルスタイルのおしゃれな家の外観 (石材サイディング、混合材屋根、縦張り) の写真
デンバーにあるラグジュアリーなトランジショナルスタイルのおしゃれな家の外観 (石材サイディング、混合材屋根、縦張り) の写真
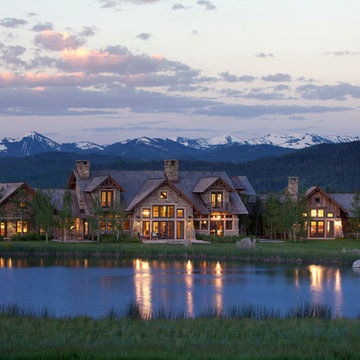
A custom home in Jackson, Wyoming
他の地域にある高級なトランジショナルスタイルのおしゃれな家の外観 (石材サイディング) の写真
他の地域にある高級なトランジショナルスタイルのおしゃれな家の外観 (石材サイディング) の写真
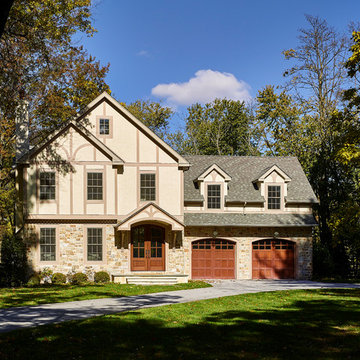
Jeffrey Totaro Photography
フィラデルフィアにあるトランジショナルスタイルのおしゃれな家の外観 (石材サイディング) の写真
フィラデルフィアにあるトランジショナルスタイルのおしゃれな家の外観 (石材サイディング) の写真
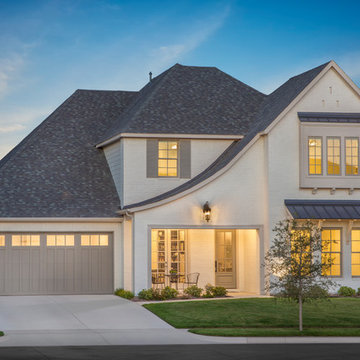
This home has a lot of character with the swoop roof, french doors, painted brick, wood garage door with windows, cast-stone, box window, and metal roof accents.
Photography by Todd Ramsey, www.impressia.net
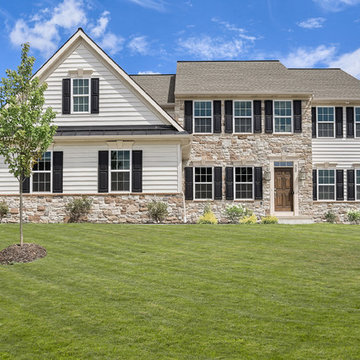
The exterior of the home is comprised of cobblestone veneer is in Susquehanna with off white mortar and siding in Linen color. The soffit and facia plus window wraps are done in the Desert Sand color. The trim areas, lamp post, garage door jambs, and louvers are painted to match the soffit and facia in Sherwin Williams Satin (Resilience K43W51). The metal roof is matte black and the garage door is factory finish white. The shingles are in the Weathered Wood color. The front door is stained with Wood-Kote Jel’d Stain in walnut. The windows are by Simonton in white.
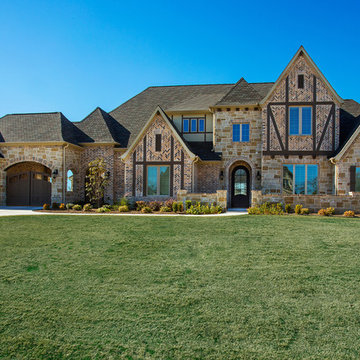
This home is a classic design with large open spaces that shows great architectural details and still feels like home.
Photography by Vernon Wentz of Ad Imagery.
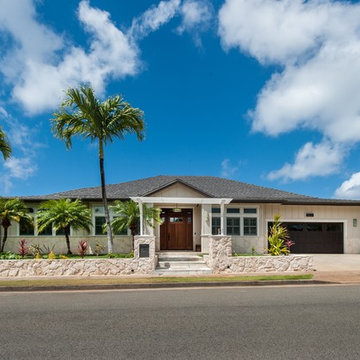
Beautiful exterior shot of this Hawaii home. Board and batten and coral used on exterior.
Photography: Augie Salbosa
ハワイにあるトランジショナルスタイルのおしゃれな家の外観の写真
ハワイにあるトランジショナルスタイルのおしゃれな家の外観の写真
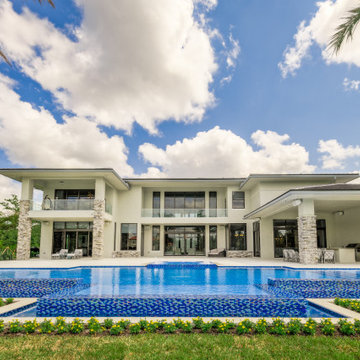
This gorgeous estate home is located in Parkland, Florida. The open two story volume creates spaciousness while defining each activity center. Whether entertaining or having quiet family time, this home reflects the lifestyle and personalities of the owners.
青いトランジショナルスタイルの家の外観の写真
1

