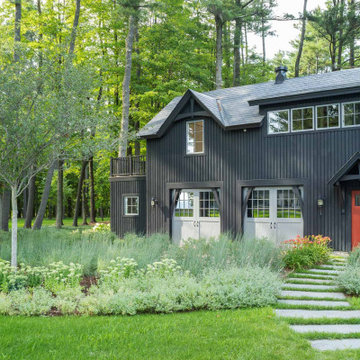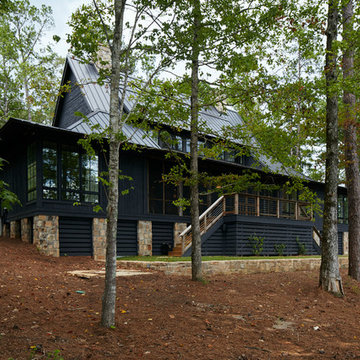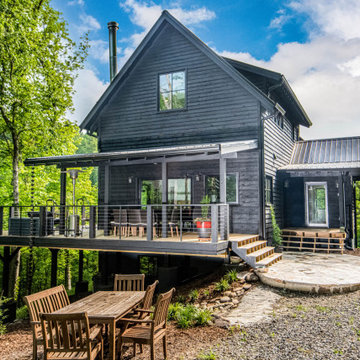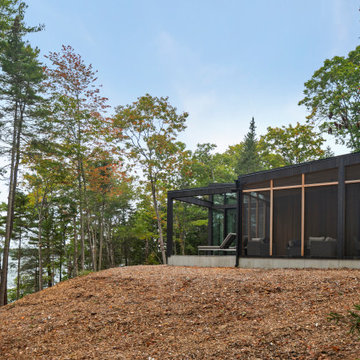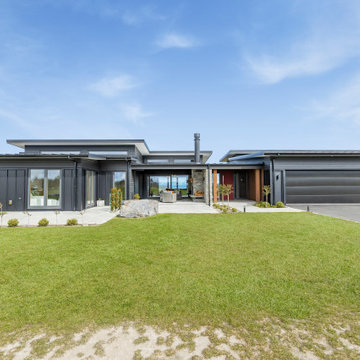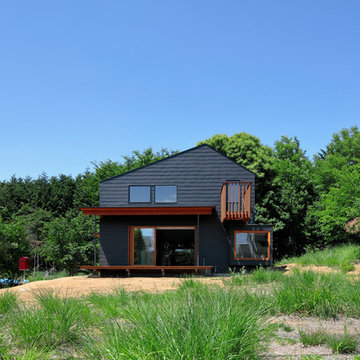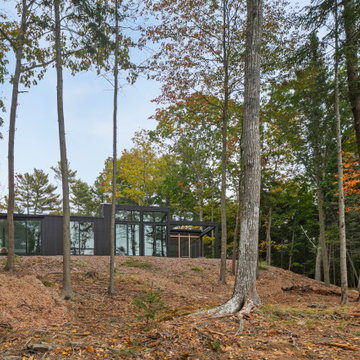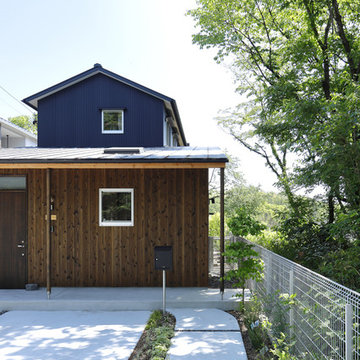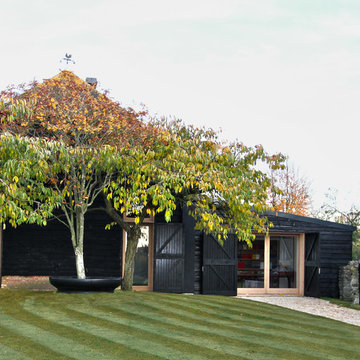緑色のラスティックスタイルの家の外観の写真
絞り込み:
資材コスト
並び替え:今日の人気順
写真 1〜20 枚目(全 35 枚)
1/5

Modern, small community living and vacationing in these tiny homes. The beautiful, shou sugi ban exterior fits perfectly in the natural, forest surrounding. Built to last on permanent concrete slabs and engineered for all the extreme weather that northwest Montana can throw at these rugged homes.
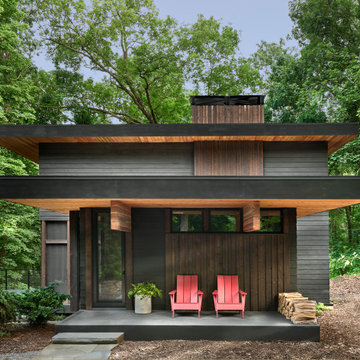
The low slung roof at the entry makes the spaces within that much more open and expansive.
シカゴにある高級な中くらいなラスティックスタイルのおしゃれな家の外観 (コンクリート繊維板サイディング、緑化屋根) の写真
シカゴにある高級な中くらいなラスティックスタイルのおしゃれな家の外観 (コンクリート繊維板サイディング、緑化屋根) の写真
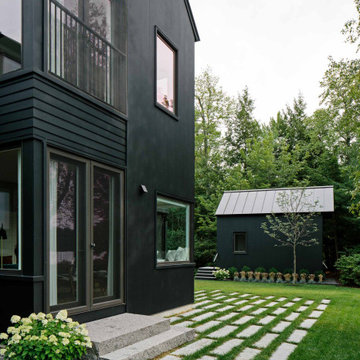
A former summer camp, this site came with a unique set of challenges. An existing 1200 square foot cabin was perched on the shore of Thorndike Pond, well within the current required setbacks. Three additional outbuildings were part of the property, each of them small and non-conforming. By limiting reconstruction to the existing footprints we were able to gain planning consent to rebuild each structure. A full second story added much needed space to the main house. Two of the outbuildings have been rebuilt to accommodate guests, maintaining the spirit of the original camp. Black stained exteriors help the buildings blend into the landscape.
The project was a collaboration with Spazio Rosso Interior Design.
Photographs by Sean Litchfield
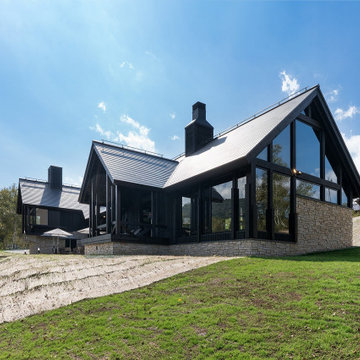
冬の3mを超える豪雪地帯に建つ建物。石の基壇の上に黒く塗装したレッドシダーの外壁、9寸勾配の切妻屋根が載る構成で、大自然に溶け込むように建ちます。
他の地域にあるラスティックスタイルのおしゃれな家の外観の写真
他の地域にあるラスティックスタイルのおしゃれな家の外観の写真
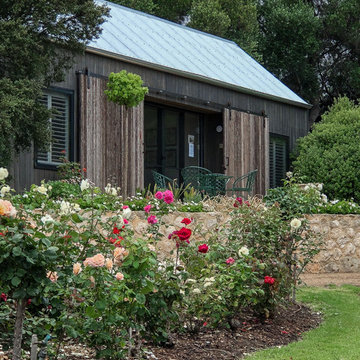
Garden studio / Bed and Breakfast within the grounds of a heritage house and gardens. The inspiration was a French Provincial rustic style, with a modern interpretation with pitched roof and barn-style doors and textured cladding. Charcoal timber and battens are featured. The garden studio has two bedrooms and a spacious living, kitchen and bathroom, and sits harmoniously in the grounds of this heritage precinct.
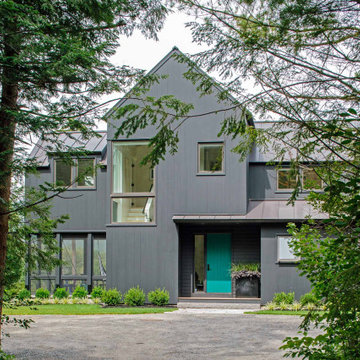
A former summer camp, this site came with a unique set of challenges. An existing 1200 square foot cabin was perched on the shore of Thorndike Pond, well within the current required setbacks. Three additional outbuildings were part of the property, each of them small and non-conforming. By limiting reconstruction to the existing footprints we were able to gain planning consent to rebuild each structure. A full second story added much needed space to the main house. Two of the outbuildings have been rebuilt to accommodate guests, maintaining the spirit of the original camp. Black stained exteriors help the buildings blend into the landscape.
The project was a collaboration with Spazio Rosso Interior Design.
Photographs by Sean Litchfield
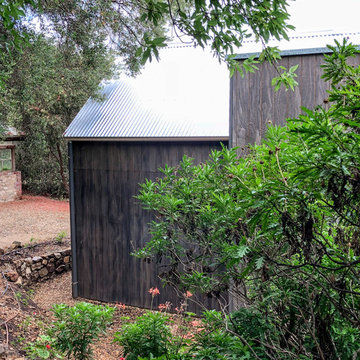
Garden studio / Bed and Breakfast within the grounds of a heritage house and gardens. The inspiration was a French Provincial rustic style, with a modern interpretation including pitched roof and barn-style doors and textured cladding. Charcoal timber and battens are featured. The garden studio has two bedrooms and a spacious living, kitchen and bathroom, and sits harmoniously in the grounds of this heritage precinct.
緑色のラスティックスタイルの家の外観の写真
1
