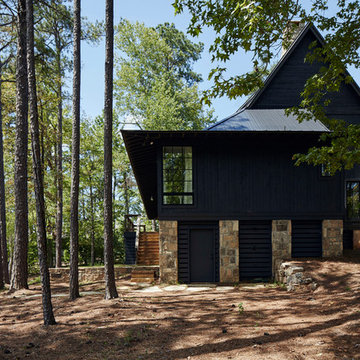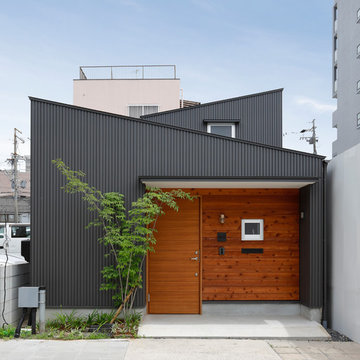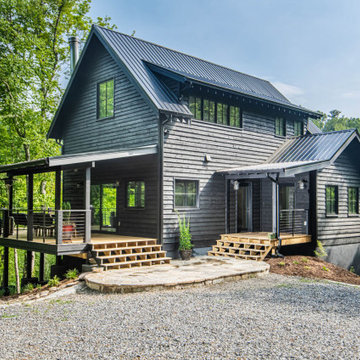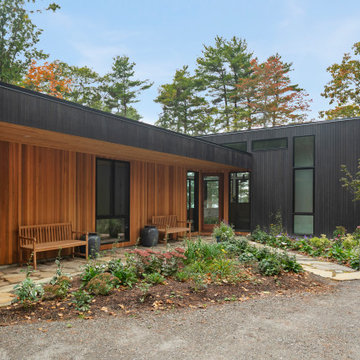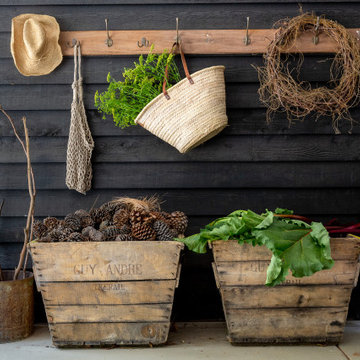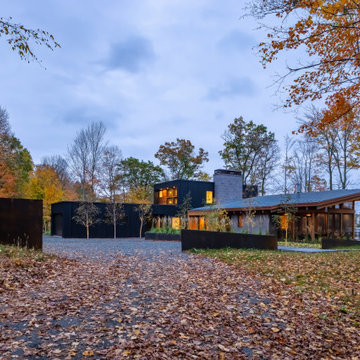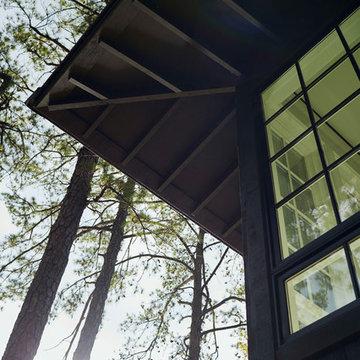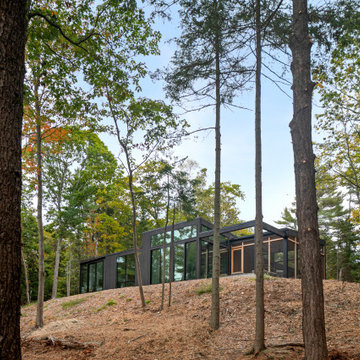ラスティックスタイルの家の外観の写真
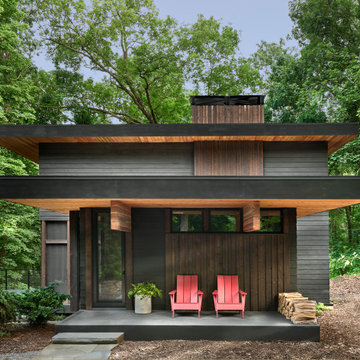
The low slung roof at the entry makes the spaces within that much more open and expansive.
シカゴにある高級な中くらいなラスティックスタイルのおしゃれな家の外観 (コンクリート繊維板サイディング、緑化屋根) の写真
シカゴにある高級な中くらいなラスティックスタイルのおしゃれな家の外観 (コンクリート繊維板サイディング、緑化屋根) の写真

Spacious deck for taking in the clean air! Feel like you are in the middle of the wilderness while just outside your front door! Fir and larch decking feels like it was grown from the trees that create your canopy.
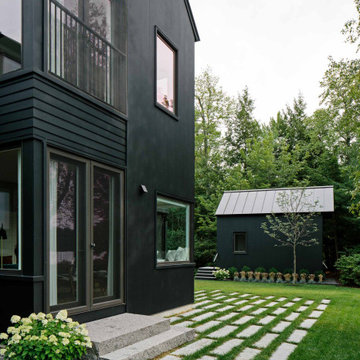
A former summer camp, this site came with a unique set of challenges. An existing 1200 square foot cabin was perched on the shore of Thorndike Pond, well within the current required setbacks. Three additional outbuildings were part of the property, each of them small and non-conforming. By limiting reconstruction to the existing footprints we were able to gain planning consent to rebuild each structure. A full second story added much needed space to the main house. Two of the outbuildings have been rebuilt to accommodate guests, maintaining the spirit of the original camp. Black stained exteriors help the buildings blend into the landscape.
The project was a collaboration with Spazio Rosso Interior Design.
Photographs by Sean Litchfield

Positioned on the west, this porch, deck, and plunge pool apture the best of the afternoon light. A generous roof overhang provides shade to the master bedroom above.
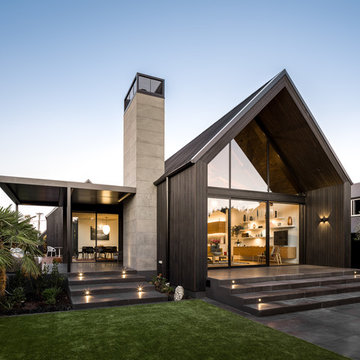
Standing on the lawn,, looking at the main gable form, with a stone clad chimney, and terrace with openable louvred roof.
クライストチャーチにある高級なラスティックスタイルのおしゃれな家の外観の写真
クライストチャーチにある高級なラスティックスタイルのおしゃれな家の外観の写真

The front view of the cabin hints at the small footprint while a view of the back exposes the expansiveness that is offered across all four stories.
This small 934sf lives large offering over 1700sf of interior living space and additional 500sf of covered decking.
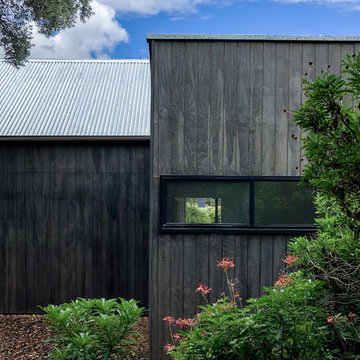
Garden studio / Bed and Breakfast within the grounds of a heritage house and gardens. The inspiration was a French Provincial rustic style, with a modern interpretation including pitched roof and barn-style doors and textured cladding. Charcoal timber and battens are featured. Natural light floods through the clerestory windows and glass doors. The garden studio has two bedrooms and a spacious living, kitchen and bathroom, and sits harmoniously in the grounds of this heritage precinct.
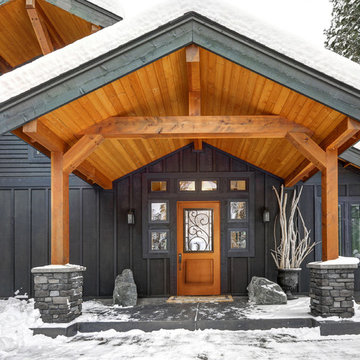
A rustic cabin-inspired home with large covered patio area featuring a Barrington Sierra series half lite front door with Tanglewood style decorative door glass
ラスティックスタイルの家の外観の写真
1

