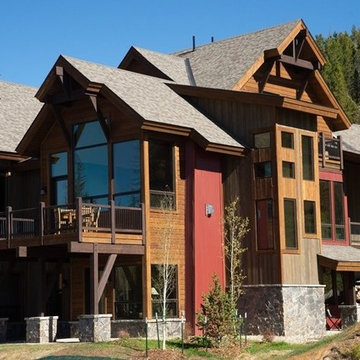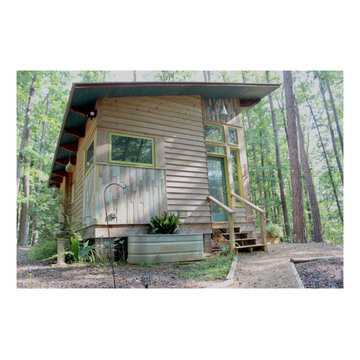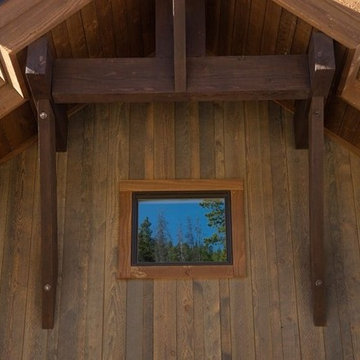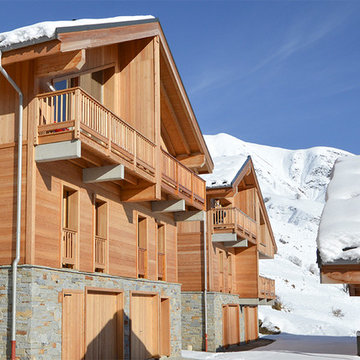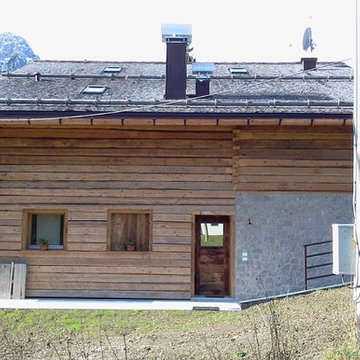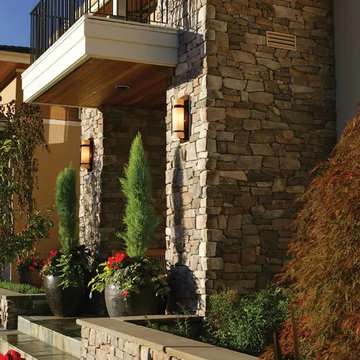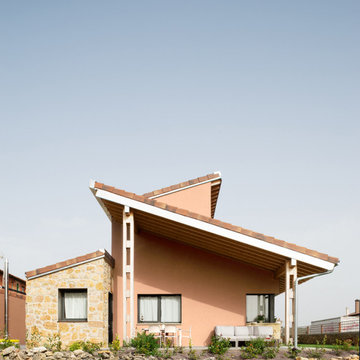ラスティックスタイルのスモールハウス (デュープレックス) の写真
絞り込み:
資材コスト
並び替え:今日の人気順
写真 61〜80 枚目(全 196 枚)
1/4
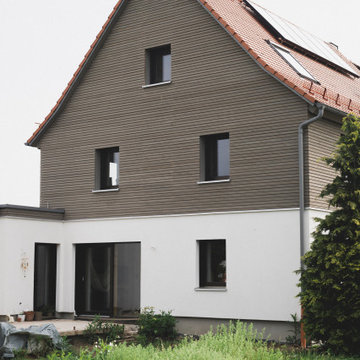
Objekt Nachher - Giebelseite
© Maria Bayer www.mariabayer.de
ニュルンベルクにある中くらいなラスティックスタイルのおしゃれな家の外観 (漆喰サイディング、デュープレックス、下見板張り) の写真
ニュルンベルクにある中くらいなラスティックスタイルのおしゃれな家の外観 (漆喰サイディング、デュープレックス、下見板張り) の写真
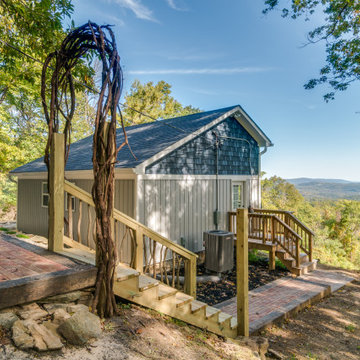
We wanted to transform the entry to garner a cottage feel upon approach. Walk and steps were done with railroad tie borders with recycled brick taken from a project in Old Town Alexandria
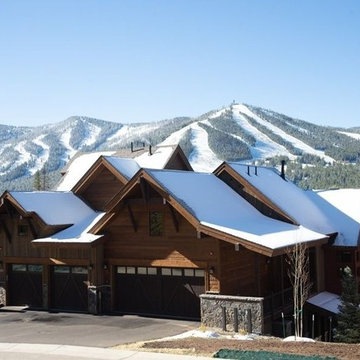
A beautiful custom built duplex built with a view of Winter Park Ski Resort. A spacious two-story home with rustic design expected in a Colorado home, but with a pop of color to give the home some rhythm.
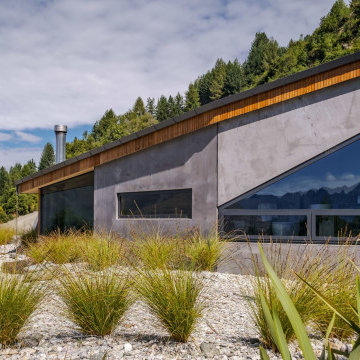
Bivouac-inspired beauty with every corner made to suit its panoramic South Island surroundings,
他の地域にある小さなラスティックスタイルのおしゃれな家の外観 (混合材サイディング、マルチカラーの外壁) の写真
他の地域にある小さなラスティックスタイルのおしゃれな家の外観 (混合材サイディング、マルチカラーの外壁) の写真
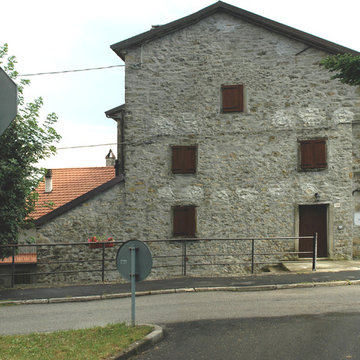
Studio Architetto Alessandro Barciulli
フィレンツェにある高級な中くらいなラスティックスタイルのおしゃれな家の外観 (石材サイディング、デュープレックス) の写真
フィレンツェにある高級な中くらいなラスティックスタイルのおしゃれな家の外観 (石材サイディング、デュープレックス) の写真
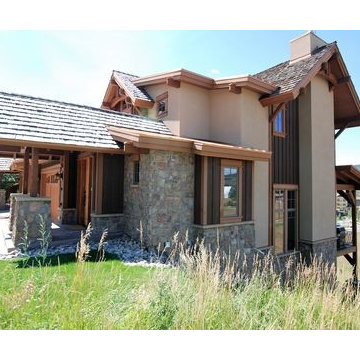
Stucco with gorgeous entry way stone pillars and lower accents.
デンバーにあるラスティックスタイルのおしゃれな家の外観 (漆喰サイディング、デュープレックス) の写真
デンバーにあるラスティックスタイルのおしゃれな家の外観 (漆喰サイディング、デュープレックス) の写真
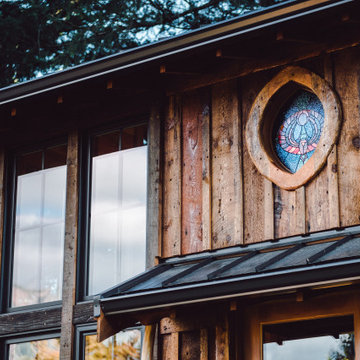
Studio and Guestroom with space for office, yoga and sleeping loft. Custom Stained Glass by local artist Jessi Davis. Reclaimed wood includes fir, larch, pine, cedar and juniper.
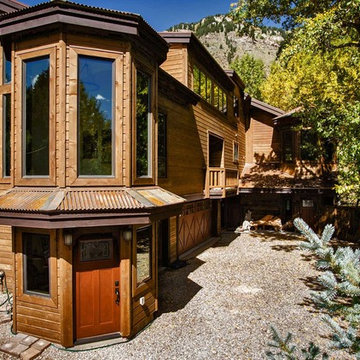
The octagonal tower presents another entrance to the one side of the duplex. This duplex contains lots of windows allowing for maximum sunlight.
デンバーにある高級なラスティックスタイルのおしゃれな家の外観 (デュープレックス) の写真
デンバーにある高級なラスティックスタイルのおしゃれな家の外観 (デュープレックス) の写真
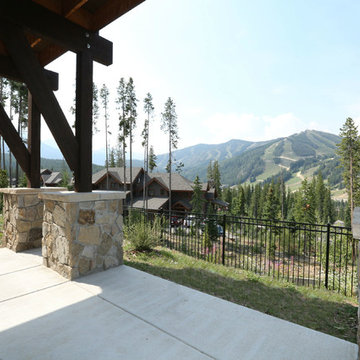
A duplex located across from Winter Park Ski Resort that still feels like it has that mountain rustic cabin feel that so many of our clients are craving.
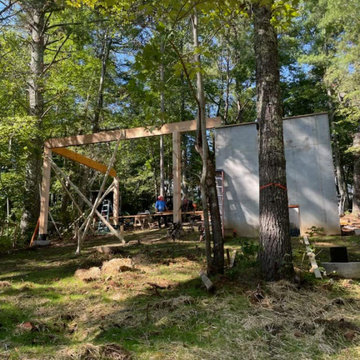
The story of the Cherry Log Tree Houses started in Summer of 2021. That July I (Jack Baldwin) met with our client to discuss the site location, design concepts and inspiration, and come with an approach for the architectural and structural design for these custom tree homes.
Our client shared inspiration images that had a modern influence.
Our lead designer James Knight conducted a floor plan exploration and design study with multiple concepts and options for the client to review. Once we agreed on an approach that matched with function, style and budget, we were able to pursue a concept together.
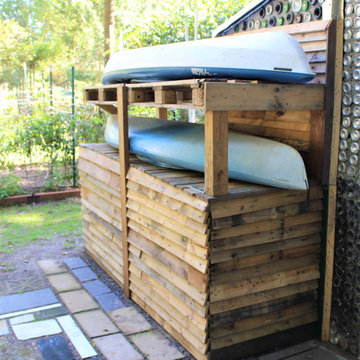
Exploring passive solar design and thermal temperature control, a small shack was built using wood pallets and
re-purposed materials obtained for free. The goal was to create a prototype to see what works and what doesn't, firsthand. The journey was rough and many valuable lessons were learned.
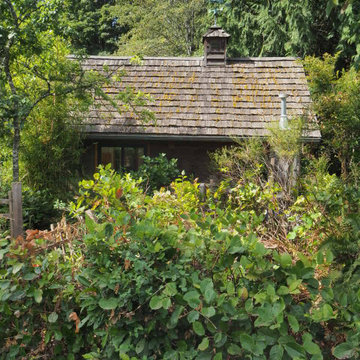
Now, almost 20 years later, the garage blends right into the landscape.
We converted the original 1920's 240 SF garage into a Poetry/Writing Studio by removing the flat roof, and adding a cathedral-ceiling gable roof, with a loft sleeping space reached by library ladder. The kitchenette is minimal--sink, under-counter refrigerator and hot plate. Behind the frosted glass folding door on the left, the toilet, on the right, a shower.
ラスティックスタイルのスモールハウス (デュープレックス) の写真
4

