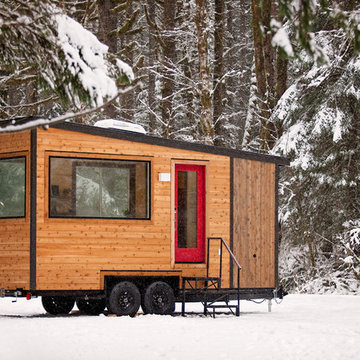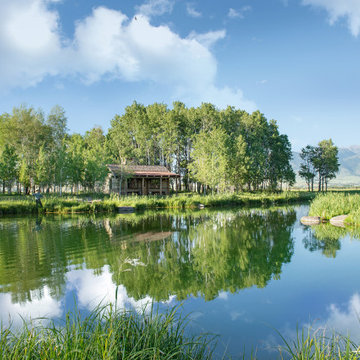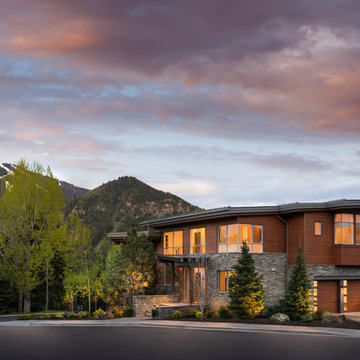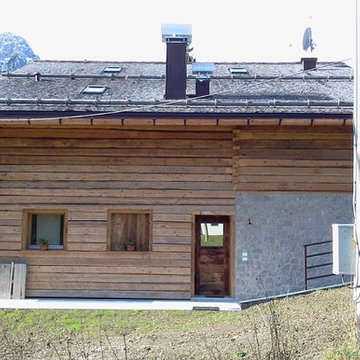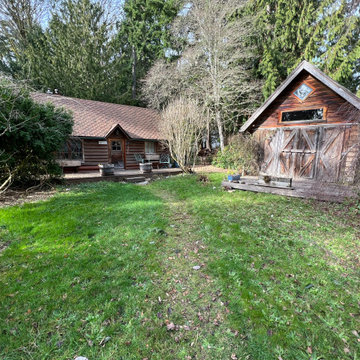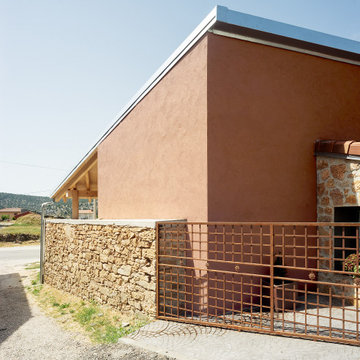ラスティックスタイルの家の外観 (デュープレックス) の写真
絞り込み:
資材コスト
並び替え:今日の人気順
写真 1〜20 枚目(全 62 枚)
1/5
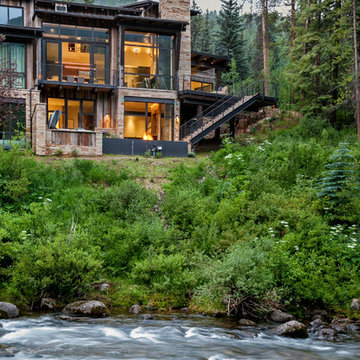
LIV Sotheby's International Realty
デンバーにあるラグジュアリーな巨大なラスティックスタイルのおしゃれな家の外観 (混合材サイディング、デュープレックス) の写真
デンバーにあるラグジュアリーな巨大なラスティックスタイルのおしゃれな家の外観 (混合材サイディング、デュープレックス) の写真
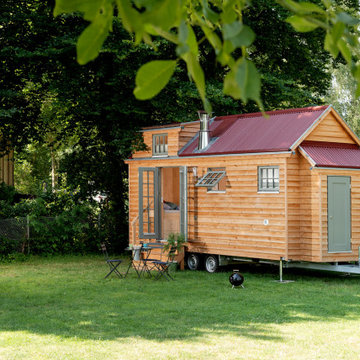
Aus den Hölzern der Region wurde dieses einzigartige „Märchenhaus“ durch einen Fachmann in Einzelanfertigung für Ihr exklusives Urlaubserlebnis gebaut. Stilelemente aus den bekannten Märchen der Gebrüder Grimm, modernes Design verbunden mit Feng Shui und Funktionalität schaffen dieses einzigartige Urlaubs- Refugium.

Exploring passive solar design and thermal temperature control, a small shack was built using wood pallets and
re-purposed materials obtained for free. The goal was to create a prototype to see what works and what doesn't, firsthand. The journey was rough and many valuable lessons were learned.

Pulling back the folding doors reveals French doors and sidelights salvaged from a monastery in Minnesota.
We converted the original 1920's 240 SF garage into a Poetry/Writing Studio by removing the flat roof, and adding a cathedral-ceiling gable roof, with a loft sleeping space reached by library ladder. The kitchenette is minimal--sink, under-counter refrigerator and hot plate. Behind the frosted glass folding door on the left, the toilet, on the right, a shower.
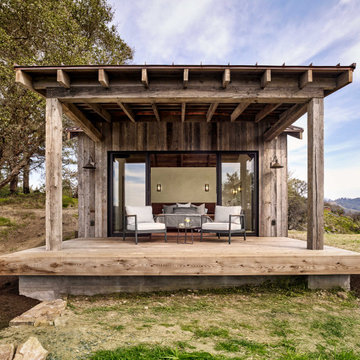
Bespoke guest cabin with rustic finishes and extreme attention to detail. Materials included reclaimed wood for flooring, beams and ceilings and exterior siding. Fleetwood windows and doors, custom barn door. Venetian plaster with custom iron fixtures throughout. Standing seam copper roof.
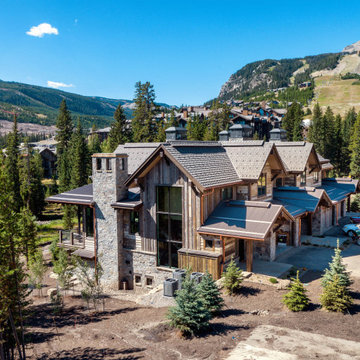
Project is in the final steps of completion
他の地域にあるラグジュアリーなラスティックスタイルのおしゃれな家の外観 (デュープレックス) の写真
他の地域にあるラグジュアリーなラスティックスタイルのおしゃれな家の外観 (デュープレックス) の写真
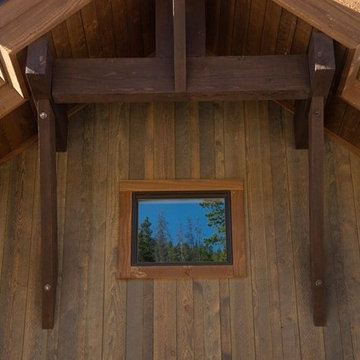
A beautiful custom built duplex built with a view of Winter Park Ski Resort. A spacious two-story home with rustic design expected in a Colorado home, but with a pop of color to give the home some rhythm.
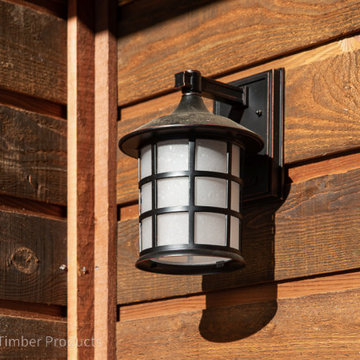
: ranchwood™ product line in tackroom color with circle sawn texture in douglas fir for the siding. Bronze cedar from the AquaFir™ product line is used for trim, fascia, and soffits, using douglas fir wood and wire brushed texture.
Product Use: 1x8 channel rustic using ranchwood™ in tackroom color, 1x6 tongue and groove soffit in AquaFir™ bronze cedar color, two step fascia 2x10 and 1x6 in bronze cedar square edge material. Trim in various sizing all in bronze cedar: 1x4, 1x6, 1x12, 2x4, 2x6, 2x10, 3x12.
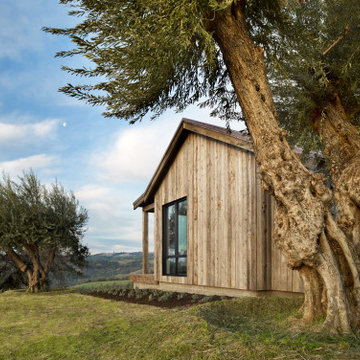
Bespoke guest cabin with rustic finishes and extreme attention to detail. Materials included reclaimed wood for flooring, beams and ceilings and exterior siding. Venetian plaster with custom iron fixtures throughout.
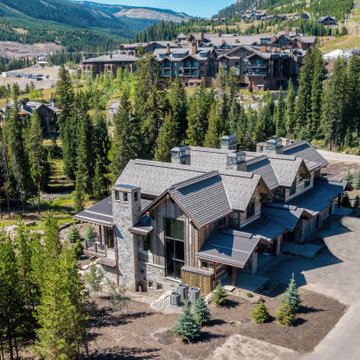
Project is in the final steps of completion Captured in late August.
他の地域にあるラグジュアリーなラスティックスタイルのおしゃれな家の外観 (デュープレックス) の写真
他の地域にあるラグジュアリーなラスティックスタイルのおしゃれな家の外観 (デュープレックス) の写真
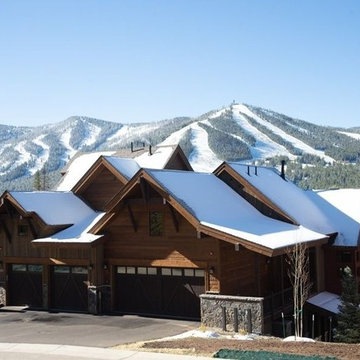
A beautiful custom built duplex built with a view of Winter Park Ski Resort. A spacious two-story home with rustic design expected in a Colorado home, but with a pop of color to give the home some rhythm.
ラスティックスタイルの家の外観 (デュープレックス) の写真
1



