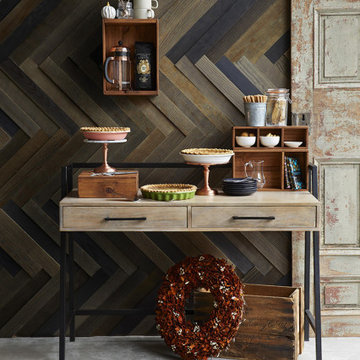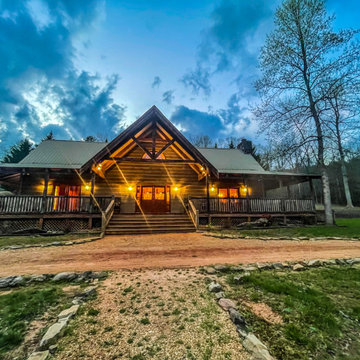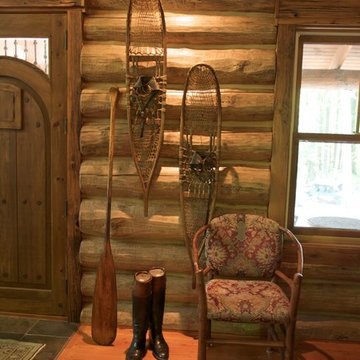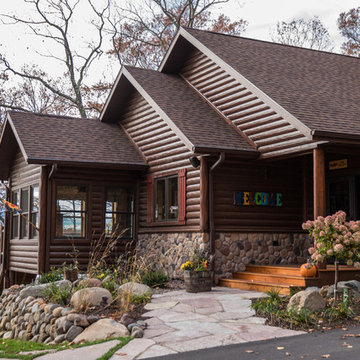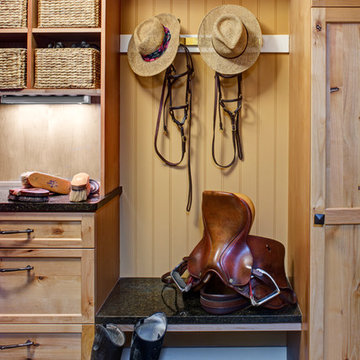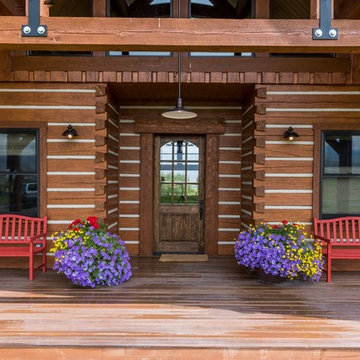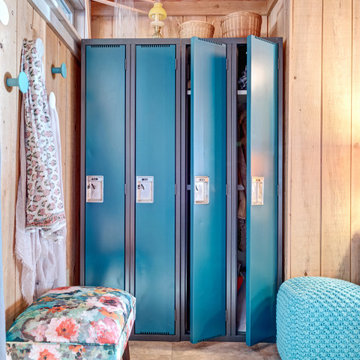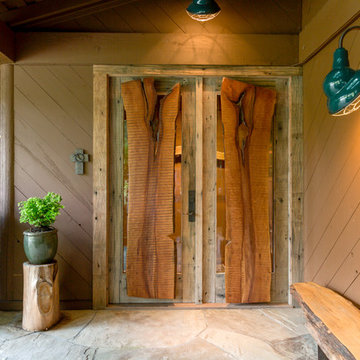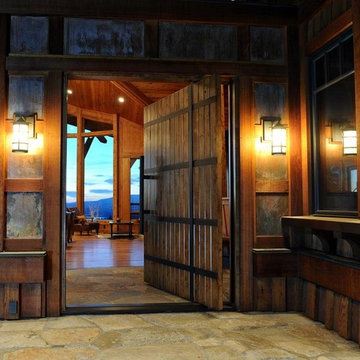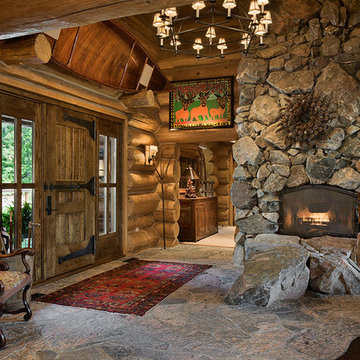ラスティックスタイルの玄関 (茶色い壁、ピンクの壁) の写真
絞り込み:
資材コスト
並び替え:今日の人気順
写真 121〜140 枚目(全 387 枚)
1/4
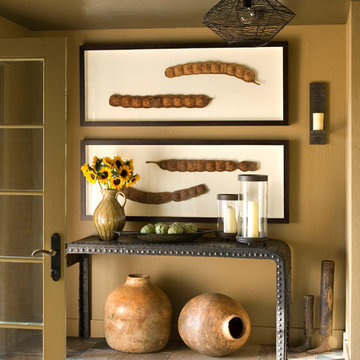
Photo by Gordon Gregory, Interior design by Carter Kay Interiors.
他の地域にある小さなラスティックスタイルのおしゃれな玄関ラウンジ (茶色い壁、セラミックタイルの床) の写真
他の地域にある小さなラスティックスタイルのおしゃれな玄関ラウンジ (茶色い壁、セラミックタイルの床) の写真

John Siemering Homes. Custom Home Builder in Austin, TX
オースティンにあるラグジュアリーな広いラスティックスタイルのおしゃれな玄関ロビー (茶色い壁、濃色無垢フローリング、茶色い床、木目調のドア) の写真
オースティンにあるラグジュアリーな広いラスティックスタイルのおしゃれな玄関ロビー (茶色い壁、濃色無垢フローリング、茶色い床、木目調のドア) の写真
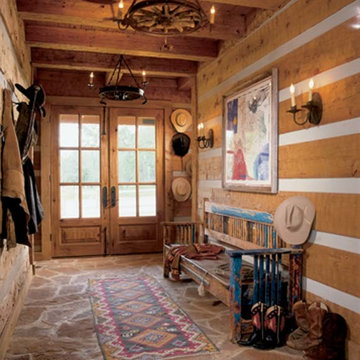
A rustic large log home entry features double doors. The décor is inviting and ideal place to kick-off your boots.
ダラスにある中くらいなラスティックスタイルのおしゃれな玄関ロビー (茶色い壁、スレートの床、ガラスドア) の写真
ダラスにある中くらいなラスティックスタイルのおしゃれな玄関ロビー (茶色い壁、スレートの床、ガラスドア) の写真
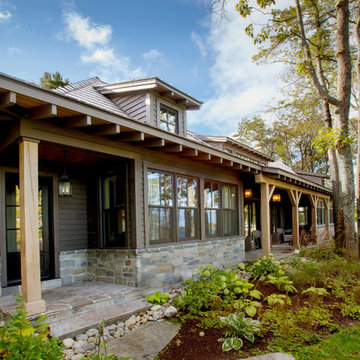
This rustic cabin in the woods is the perfect build for a day on the bay or curling up on the couch with a good book. The lush green landscapes paired with the many tall trees make for a relaxing atmosphere free of distractions. On the outdoor patio is a stainless-steel barbeque integrated into the stone wall creating a perfect space for outdoor summer barbequing.
The kitchen of this Georgian Bay beauty uses both wooden beams and stone in different components of its design to create a very rustic feel. The Muskoka room in this cottage is classic from its wood, stone surrounded fireplace to the wooden trimmed ceilings and window views of the water, where guests are sure to reside. Flowing from the kitchen to the living room are rustic wooden walls that connect into structural beams that frame the tall ceilings. This cozy space will make you never want to leave!
Tamarack North prides their company of professional engineers and builders passionate about serving Muskoka, Lake of Bays and Georgian Bay with fine seasonal homes.
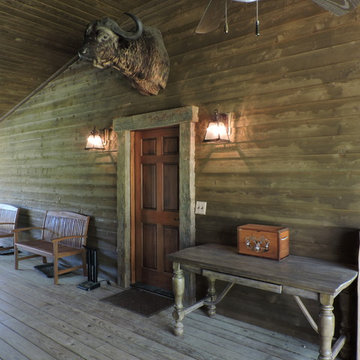
Garbee Architecture
他の地域にある中くらいなラスティックスタイルのおしゃれな玄関ラウンジ (茶色い壁、無垢フローリング、濃色木目調のドア) の写真
他の地域にある中くらいなラスティックスタイルのおしゃれな玄関ラウンジ (茶色い壁、無垢フローリング、濃色木目調のドア) の写真
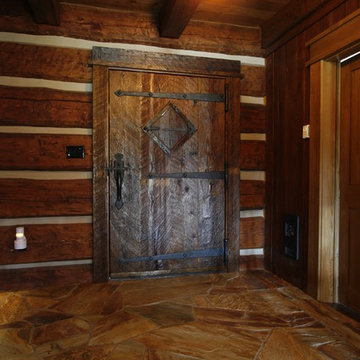
Kerry Bloom
バンクーバーにあるお手頃価格の広いラスティックスタイルのおしゃれな玄関ドア (茶色い壁、濃色木目調のドア) の写真
バンクーバーにあるお手頃価格の広いラスティックスタイルのおしゃれな玄関ドア (茶色い壁、濃色木目調のドア) の写真
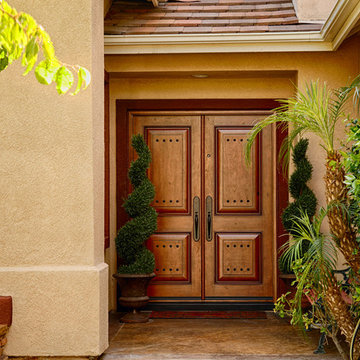
5 Foot wide & 6ft 8" tall Rustic Style Fiberglass Double Entry doors. Jeld-Wen model A-1202 with Knotty Alder Grain and Cashmere Antiqued finish. 1" Round Clavos in Dark Patina.
Emtek Wilmington Handleset with Elan Levers in Oil Rubbed Bronze. Installed in Anaheim HIlls, CA home.
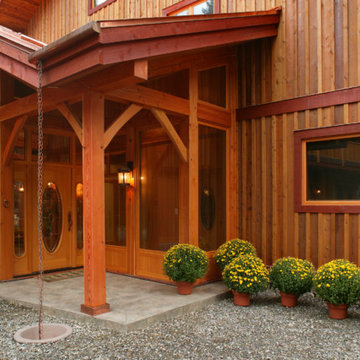
Welcome to upscale farm life! This 3 storey Timberframe Post and Beam home is full of natural light (with over 20 skylights letting in the sun!). Features such as bronze hardware, slate tiles and cedar siding ensure a cozy "home" ambience throughout. No chores to do here, with the natural landscaping, just sit back and relax!
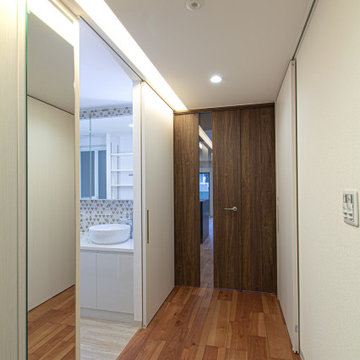
奥行を感じる照明計画として、天井にスリットの間接照明を組み込んで、光のラインをつくり伸ばす時で、奥行きや空間の流れを生み出しました。
ルーバー天井の家・東京都板橋区
他の地域にある低価格の小さなラスティックスタイルのおしゃれな玄関ホール (茶色い壁、無垢フローリング、濃色木目調のドア、茶色い床、クロスの天井、壁紙) の写真
他の地域にある低価格の小さなラスティックスタイルのおしゃれな玄関ホール (茶色い壁、無垢フローリング、濃色木目調のドア、茶色い床、クロスの天井、壁紙) の写真
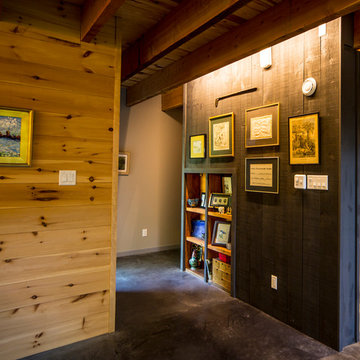
For this project, the goals were straight forward - a low energy, low maintenance home that would allow the "60 something couple” time and money to enjoy all their interests. Accessibility was also important since this is likely their last home. In the end the style is minimalist, but the raw, natural materials add texture that give the home a warm, inviting feeling.
The home has R-67.5 walls, R-90 in the attic, is extremely air tight (0.4 ACH) and is oriented to work with the sun throughout the year. As a result, operating costs of the home are minimal. The HVAC systems were chosen to work efficiently, but not to be complicated. They were designed to perform to the highest standards, but be simple enough for the owners to understand and manage.
The owners spend a lot of time camping and traveling and wanted the home to capture the same feeling of freedom that the outdoors offers. The spaces are practical, easy to keep clean and designed to create a free flowing space that opens up to nature beyond the large triple glazed Passive House windows. Built-in cubbies and shelving help keep everything organized and there is no wasted space in the house - Enough space for yoga, visiting family, relaxing, sculling boats and two home offices.
The most frequent comment of visitors is how relaxed they feel. This is a result of the unique connection to nature, the abundance of natural materials, great air quality, and the play of light throughout the house.
The exterior of the house is simple, but a striking reflection of the local farming environment. The materials are low maintenance, as is the landscaping. The siting of the home combined with the natural landscaping gives privacy and encourages the residents to feel close to local flora and fauna.
Photo Credit: Leon T. Switzer/Front Page Media Group
ラスティックスタイルの玄関 (茶色い壁、ピンクの壁) の写真
7
