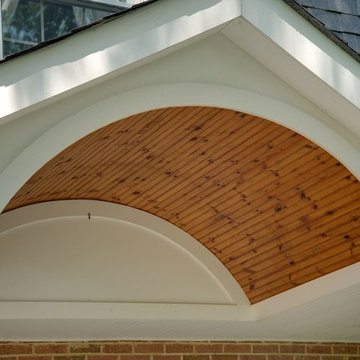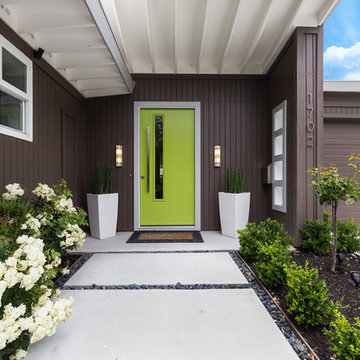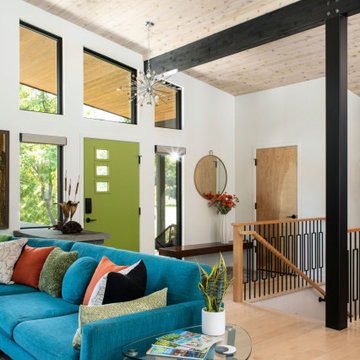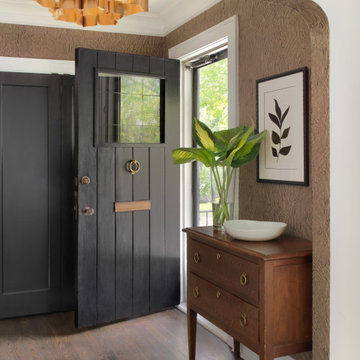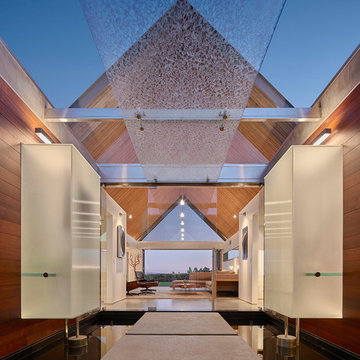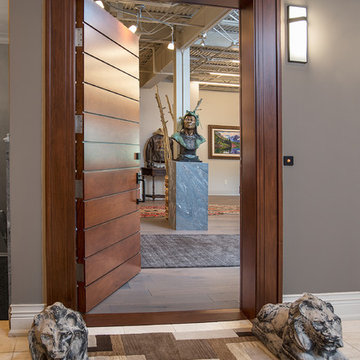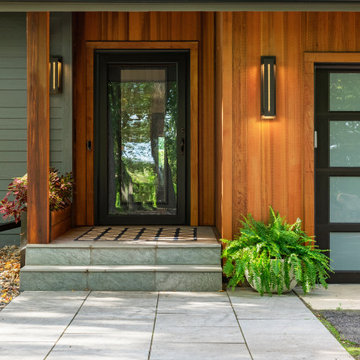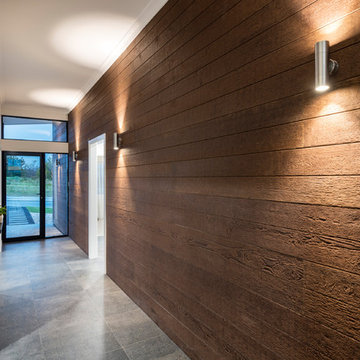ミッドセンチュリースタイルの玄関 (茶色い壁、ピンクの壁) の写真

Front entry to mid-century-modern renovation with green front door with glass panel, covered wood porch, wood ceilings, wood baseboards and trim, hardwood floors, large hallway with beige walls, built-in bookcase, floor to ceiling window and sliding screen doors in Berkeley hills, California

Original trio of windows, with new muranti siding in the entry, and new mid-century inspired front door.
ポートランドにある高級な広いミッドセンチュリースタイルのおしゃれな玄関ドア (茶色い壁、コンクリートの床、黒いドア、グレーの床、板張り壁) の写真
ポートランドにある高級な広いミッドセンチュリースタイルのおしゃれな玄関ドア (茶色い壁、コンクリートの床、黒いドア、グレーの床、板張り壁) の写真
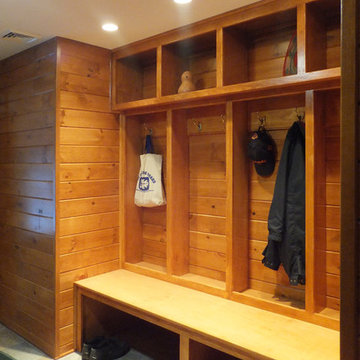
What was previously a narrow and dark entrance hallway was expanded to include a built-in bench/locker/cubby. The space was also brightened with a sun-tube skylight and additional lighting.
Ben Nicholson
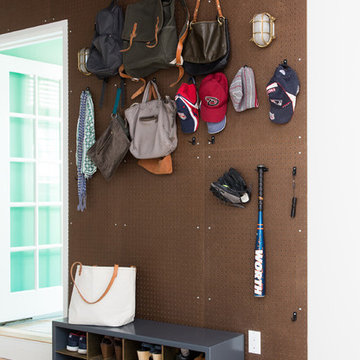
Pegboard Entry with a glimpse of the office beyond; photo by Alice Gao
ニューヨークにある高級な中くらいなミッドセンチュリースタイルのおしゃれな玄関ロビー (茶色い壁、淡色無垢フローリング) の写真
ニューヨークにある高級な中くらいなミッドセンチュリースタイルのおしゃれな玄関ロビー (茶色い壁、淡色無垢フローリング) の写真
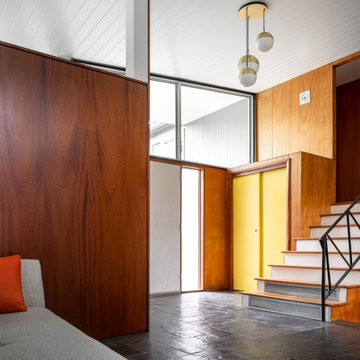
Mid century modern entryway is the perfect mix of elegance and comfort. The large custom windows allow for more natural light to flow through this open living area. Anyone entering will feel welcomed without the insufficient clutter in a lot of homes.
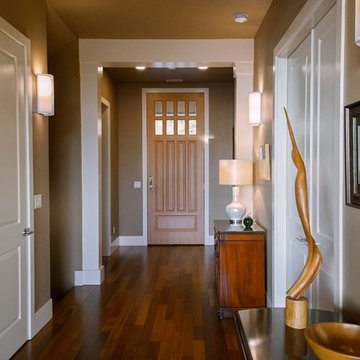
Mark Morris, Sr. Editor - The Sacramento Bee
ポートランドにあるラグジュアリーな巨大なミッドセンチュリースタイルのおしゃれな玄関ドア (茶色い壁、無垢フローリング、木目調のドア) の写真
ポートランドにあるラグジュアリーな巨大なミッドセンチュリースタイルのおしゃれな玄関ドア (茶色い壁、無垢フローリング、木目調のドア) の写真

Klopf Architecture and Outer space Landscape Architects designed a new warm, modern, open, indoor-outdoor home in Los Altos, California. Inspired by mid-century modern homes but looking for something completely new and custom, the owners, a couple with two children, bought an older ranch style home with the intention of replacing it.
Created on a grid, the house is designed to be at rest with differentiated spaces for activities; living, playing, cooking, dining and a piano space. The low-sloping gable roof over the great room brings a grand feeling to the space. The clerestory windows at the high sloping roof make the grand space light and airy.
Upon entering the house, an open atrium entry in the middle of the house provides light and nature to the great room. The Heath tile wall at the back of the atrium blocks direct view of the rear yard from the entry door for privacy.
The bedrooms, bathrooms, play room and the sitting room are under flat wing-like roofs that balance on either side of the low sloping gable roof of the main space. Large sliding glass panels and pocketing glass doors foster openness to the front and back yards. In the front there is a fenced-in play space connected to the play room, creating an indoor-outdoor play space that could change in use over the years. The play room can also be closed off from the great room with a large pocketing door. In the rear, everything opens up to a deck overlooking a pool where the family can come together outdoors.
Wood siding travels from exterior to interior, accentuating the indoor-outdoor nature of the house. Where the exterior siding doesn’t come inside, a palette of white oak floors, white walls, walnut cabinetry, and dark window frames ties all the spaces together to create a uniform feeling and flow throughout the house. The custom cabinetry matches the minimal joinery of the rest of the house, a trim-less, minimal appearance. Wood siding was mitered in the corners, including where siding meets the interior drywall. Wall materials were held up off the floor with a minimal reveal. This tight detailing gives a sense of cleanliness to the house.
The garage door of the house is completely flush and of the same material as the garage wall, de-emphasizing the garage door and making the street presentation of the house kinder to the neighborhood.
The house is akin to a custom, modern-day Eichler home in many ways. Inspired by mid-century modern homes with today’s materials, approaches, standards, and technologies. The goals were to create an indoor-outdoor home that was energy-efficient, light and flexible for young children to grow. This 3,000 square foot, 3 bedroom, 2.5 bathroom new house is located in Los Altos in the heart of the Silicon Valley.
Klopf Architecture Project Team: John Klopf, AIA, and Chuang-Ming Liu
Landscape Architect: Outer space Landscape Architects
Structural Engineer: ZFA Structural Engineers
Staging: Da Lusso Design
Photography ©2018 Mariko Reed
Location: Los Altos, CA
Year completed: 2017
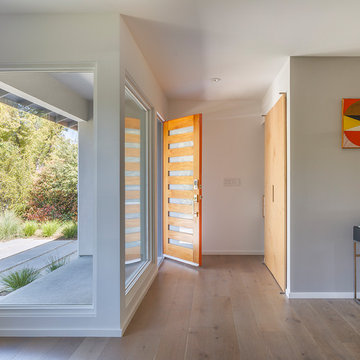
Eric Rorer
サンフランシスコにある中くらいなミッドセンチュリースタイルのおしゃれな玄関ドア (茶色い壁、淡色無垢フローリング、木目調のドア、茶色い床) の写真
サンフランシスコにある中くらいなミッドセンチュリースタイルのおしゃれな玄関ドア (茶色い壁、淡色無垢フローリング、木目調のドア、茶色い床) の写真
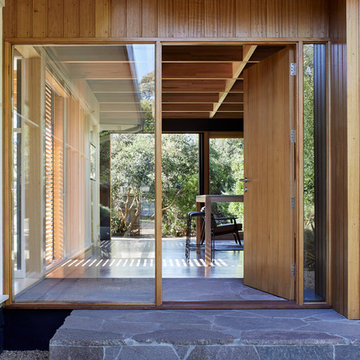
Located in Rye on the Mornington Peninsula this addition helps to create a family home from the original 1960’s weekender. Although in good condition the late modernist home lacked the living spaces and good connections to the garden that the family required.
The owners were very keen to honour and respect the original dwelling. Minimising change where possible especially to the finely crafted timber ceiling and dress timber windows typical of the period.
The addition is located on a corner of the original house, east facing windows to the existing living spaces become west facing glazing to the additions. A new entry is located at the junction of old and new creating direct access from front to back.
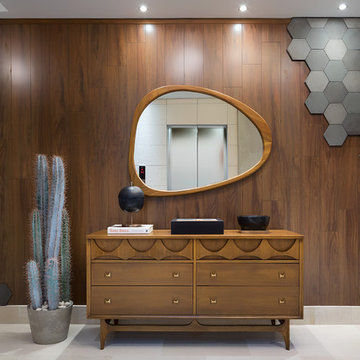
Harold Lambertus
他の地域にある中くらいなミッドセンチュリースタイルのおしゃれな玄関ラウンジ (茶色い壁、大理石の床、茶色いドア、ベージュの床) の写真
他の地域にある中くらいなミッドセンチュリースタイルのおしゃれな玄関ラウンジ (茶色い壁、大理石の床、茶色いドア、ベージュの床) の写真
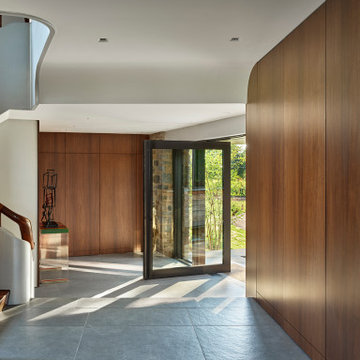
A new full-height steel-and-glass pivot door marks the front entry. Original stone was restored. Walnut wall panels were replicated to match originals that had been removed.
Element by Tech Lighting recessed lighting; Lea Ceramiche Waterfall porcelain stoneware tiles; quarter-sawn walnut wall panels; Kolbe VistaLuxe fixed windows and pivot door via North American Windows and Doors
ミッドセンチュリースタイルの玄関 (茶色い壁、ピンクの壁) の写真
1
