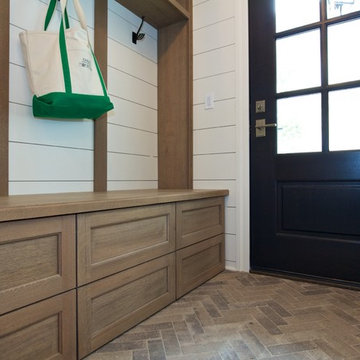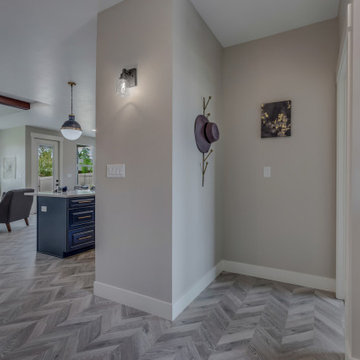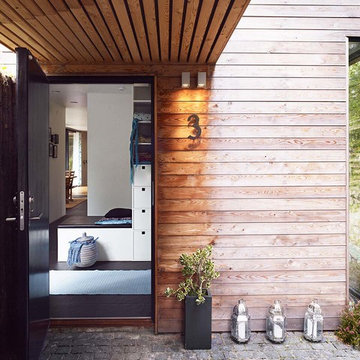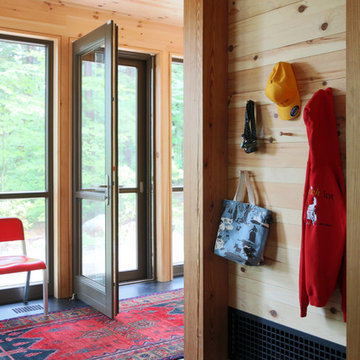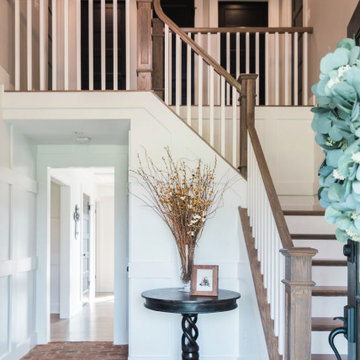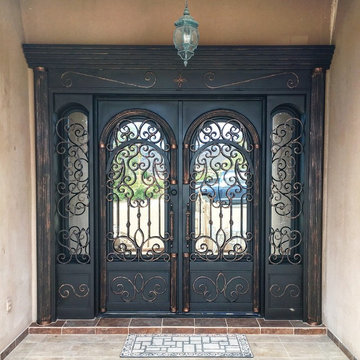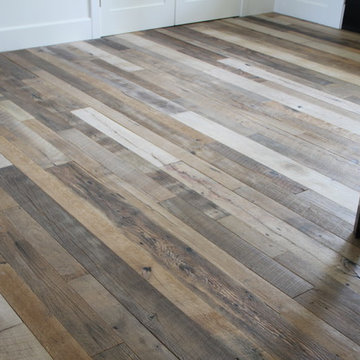お手頃価格のラスティックスタイルの玄関 (黒いドア、赤いドア) の写真
絞り込み:
資材コスト
並び替え:今日の人気順
写真 1〜20 枚目(全 31 枚)
1/5

This view shows the foyer looking from the great room. This home. On the left, you'll see the sitting room through the barn door, and on the right is a small closet.
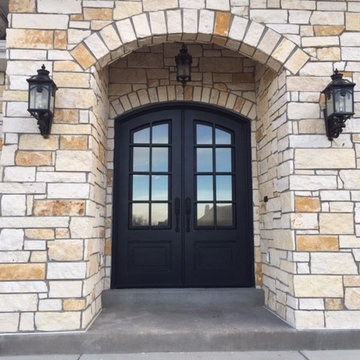
Craftsman style with Reeded glass. It is actually a super combination!
ソルトレイクシティにあるお手頃価格の中くらいなラスティックスタイルのおしゃれな玄関ドア (ベージュの壁、コンクリートの床、黒いドア、グレーの床) の写真
ソルトレイクシティにあるお手頃価格の中くらいなラスティックスタイルのおしゃれな玄関ドア (ベージュの壁、コンクリートの床、黒いドア、グレーの床) の写真
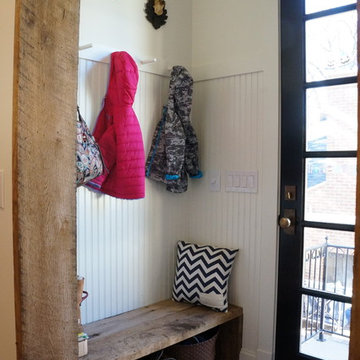
Small modern / rustic mud room off of kitchen.
デンバーにあるお手頃価格の小さなラスティックスタイルのおしゃれなマッドルーム (白い壁、無垢フローリング、黒いドア) の写真
デンバーにあるお手頃価格の小さなラスティックスタイルのおしゃれなマッドルーム (白い壁、無垢フローリング、黒いドア) の写真
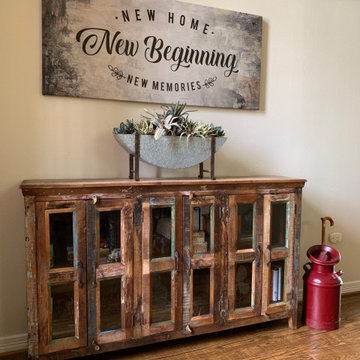
This inspirational wall art is perfect for the entry to the newlywed's forever home!
ダラスにあるお手頃価格の広いラスティックスタイルのおしゃれな玄関ロビー (ベージュの壁、無垢フローリング、黒いドア、茶色い床) の写真
ダラスにあるお手頃価格の広いラスティックスタイルのおしゃれな玄関ロビー (ベージュの壁、無垢フローリング、黒いドア、茶色い床) の写真
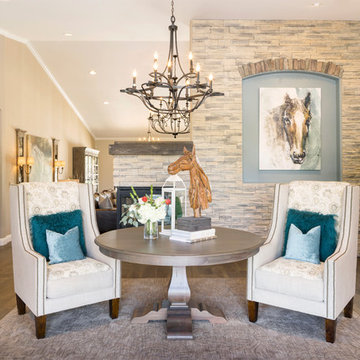
Shown in this photo: Wingback upholstered chairs with nail heads and custom pillow, custom-stained round pedestal table, stack stone wall with custom reclaimed wood mantle, horse art, console tables, custom carved area rug, European oak wire brushed flooring and accessories/finishing touches designed by LMOH Home. | Photography Joshua Caldwell.
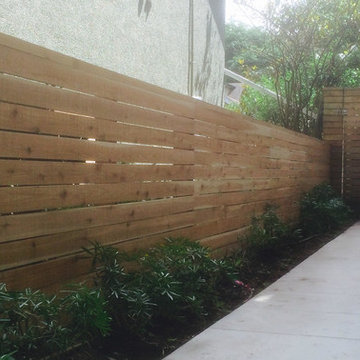
This quaint 1x4 design was installed along the side of a trendy house in the Vancouver suburbs. Perfect to let the light in, perfect for privacy.
バンクーバーにあるお手頃価格の小さなラスティックスタイルのおしゃれな玄関ドア (赤いドア) の写真
バンクーバーにあるお手頃価格の小さなラスティックスタイルのおしゃれな玄関ドア (赤いドア) の写真
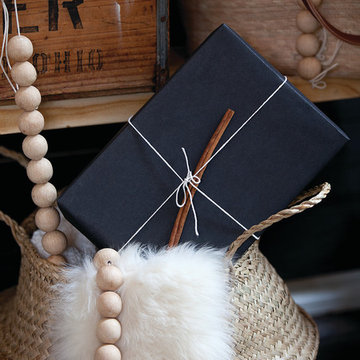
This rustic modern entry way is the delight of every guest! photo by Ralph Lauer
ダラスにあるお手頃価格の広いラスティックスタイルのおしゃれな玄関 (白い壁、濃色無垢フローリング、黒いドア、茶色い床) の写真
ダラスにあるお手頃価格の広いラスティックスタイルのおしゃれな玄関 (白い壁、濃色無垢フローリング、黒いドア、茶色い床) の写真
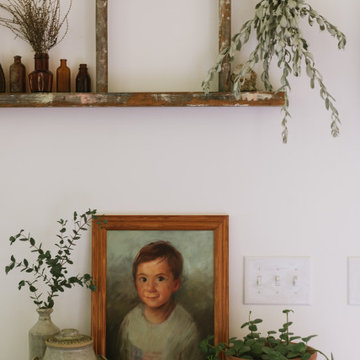
Art, Custom Commission by Shawn Costello
Dresser/Sideboard by Ikea in "Luxe" paint by Magnolia Home for KILZ
Vessels all Vintage
Ladder, Vintage Family heirloom
Green Potted Plants
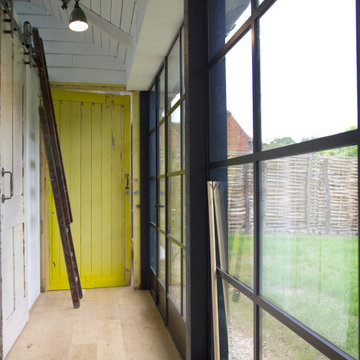
Crittall metal framed windows lead out onto an immature garden space. The main arterial corridor of the barn links the kitchen, bathroom and bedroom with direct garden views.
The bold yellow original timber door is re-appropriated as a large pivot bedroom door.
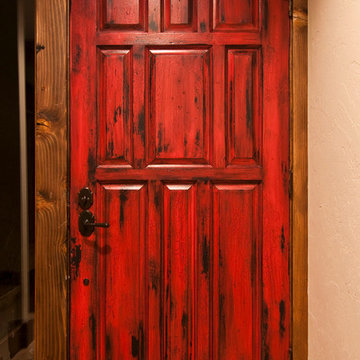
Antique faux finish on existing Oak door by Sarah Anderson of Crested Butte Faux FInishing. Photo by Trent Bona Photography
デンバーにあるお手頃価格の広いラスティックスタイルのおしゃれな玄関ドア (ベージュの壁、セラミックタイルの床、赤いドア) の写真
デンバーにあるお手頃価格の広いラスティックスタイルのおしゃれな玄関ドア (ベージュの壁、セラミックタイルの床、赤いドア) の写真
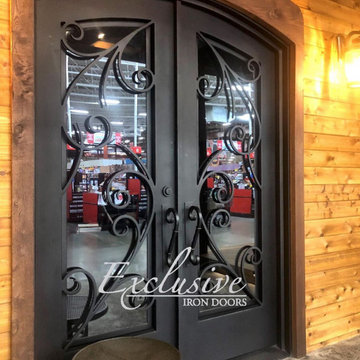
Heavy duty 14 gauge steel
Filled up with polyurethane for energy saving
Double pane E glass, tempered and sealed to avoid conditioning leaks
Included weatherstrippings to reduce air infiltration
Operable glass panels that can be opened independently from the doors
Thresholds made to prevent water infiltration
Barrel hinges which are perfect for heavy use and can be greased for a better use
Double doors include a pre-insulated flush bolt system to lock the dormant door or unlock it for a complete opening space
We can make any design hurricane resistant
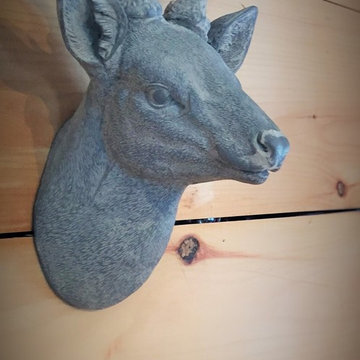
Foyer - Making the entry warm and inviting, utilizing 2x10 pine for the wall treatment and adding some exterior features such as birch trees, faux pine trees and a plaster deer head to welcome the home owner and their guests.
お手頃価格のラスティックスタイルの玄関 (黒いドア、赤いドア) の写真
1
