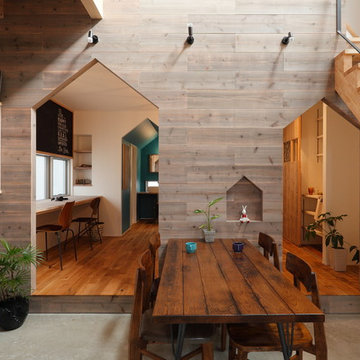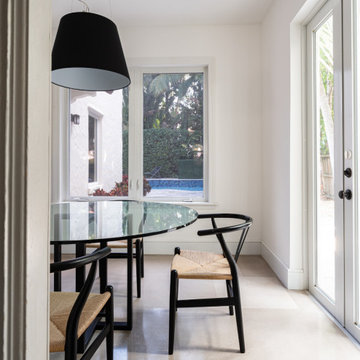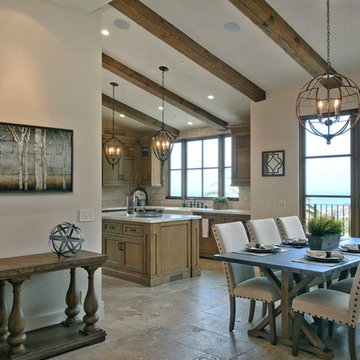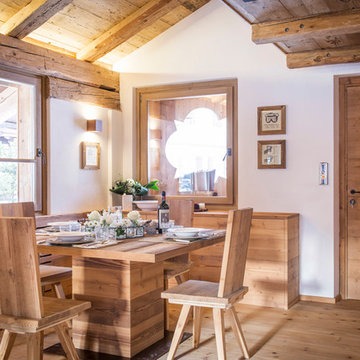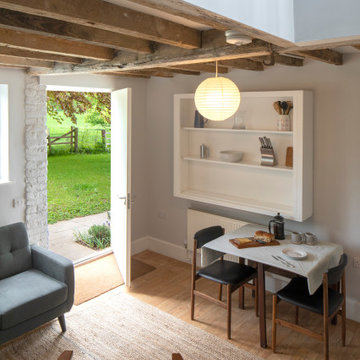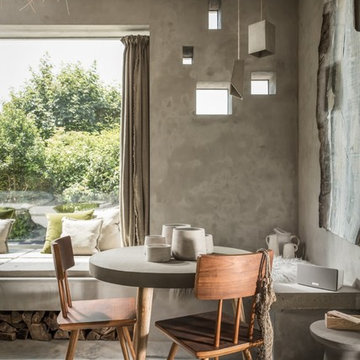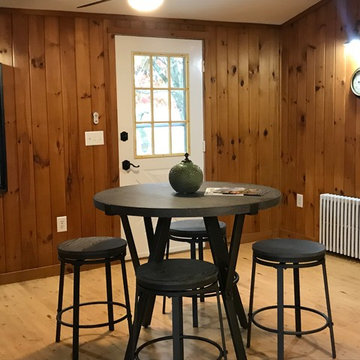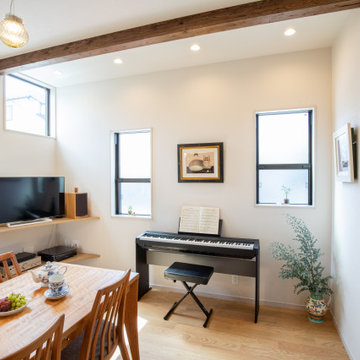小さなラスティックスタイルのダイニング (ベージュの床) の写真
絞り込み:
資材コスト
並び替え:今日の人気順
写真 1〜20 枚目(全 43 枚)
1/4

The Eagle Harbor Cabin is located on a wooded waterfront property on Lake Superior, at the northerly edge of Michigan’s Upper Peninsula, about 300 miles northeast of Minneapolis.
The wooded 3-acre site features the rocky shoreline of Lake Superior, a lake that sometimes behaves like the ocean. The 2,000 SF cabin cantilevers out toward the water, with a 40-ft. long glass wall facing the spectacular beauty of the lake. The cabin is composed of two simple volumes: a large open living/dining/kitchen space with an open timber ceiling structure and a 2-story “bedroom tower,” with the kids’ bedroom on the ground floor and the parents’ bedroom stacked above.
The interior spaces are wood paneled, with exposed framing in the ceiling. The cabinets use PLYBOO, a FSC-certified bamboo product, with mahogany end panels. The use of mahogany is repeated in the custom mahogany/steel curvilinear dining table and in the custom mahogany coffee table. The cabin has a simple, elemental quality that is enhanced by custom touches such as the curvilinear maple entry screen and the custom furniture pieces. The cabin utilizes native Michigan hardwoods such as maple and birch. The exterior of the cabin is clad in corrugated metal siding, offset by the tall fireplace mass of Montana ledgestone at the east end.
The house has a number of sustainable or “green” building features, including 2x8 construction (40% greater insulation value); generous glass areas to provide natural lighting and ventilation; large overhangs for sun and snow protection; and metal siding for maximum durability. Sustainable interior finish materials include bamboo/plywood cabinets, linoleum floors, locally-grown maple flooring and birch paneling, and low-VOC paints.
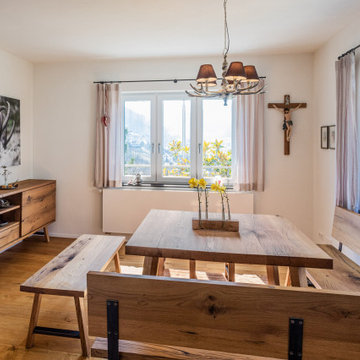
Ein Esszimmer aus Eiche Altholz aus ehemals Tiroler Berghütten, wem wirds da nicht gleich wohlig und warm ums Herz - genau das was man von einem gemütlichen Essplatz doch erwartet. Schön wenn allein die Möbel schon für das perfekt heimelige Ambiente sorgen!!!
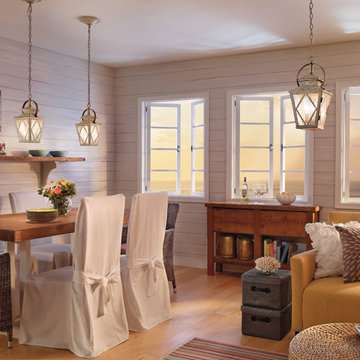
Lightstyles Lighting by Kichler
シャーロットにある高級な小さなラスティックスタイルのおしゃれなダイニングキッチン (白い壁、淡色無垢フローリング、暖炉なし、ベージュの床) の写真
シャーロットにある高級な小さなラスティックスタイルのおしゃれなダイニングキッチン (白い壁、淡色無垢フローリング、暖炉なし、ベージュの床) の写真
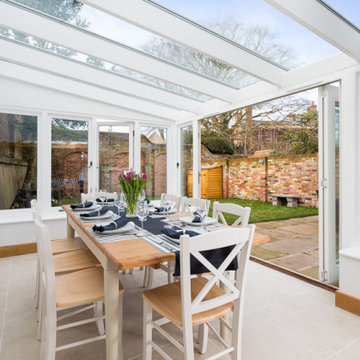
Dining Room in a glazed conservatory overlooking the cottage garden.
Furniture Client's Own.
ケントにある高級な小さなラスティックスタイルのおしゃれな独立型ダイニング (白い壁、磁器タイルの床、ベージュの床) の写真
ケントにある高級な小さなラスティックスタイルのおしゃれな独立型ダイニング (白い壁、磁器タイルの床、ベージュの床) の写真
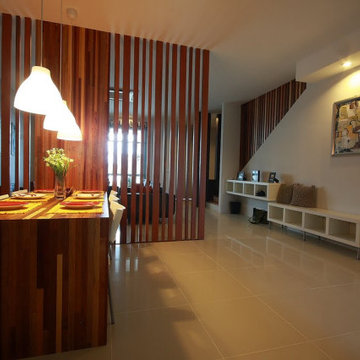
A custom timber dining table made from mixed hardwood parquet is the feature in the dining room. It connect to the dividing screen between living and dining room. the screen is carried through as a stair balustrade.
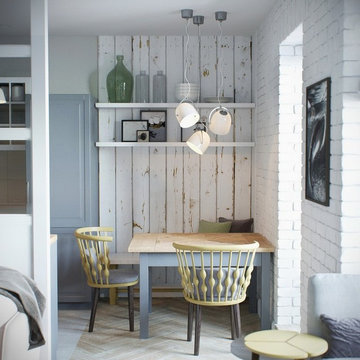
A functional and spacious living space where you can find reflections of country style on the whole interior.
ロンドンにある低価格の小さなラスティックスタイルのおしゃれなダイニングキッチン (ベージュの壁、淡色無垢フローリング、ベージュの床) の写真
ロンドンにある低価格の小さなラスティックスタイルのおしゃれなダイニングキッチン (ベージュの壁、淡色無垢フローリング、ベージュの床) の写真
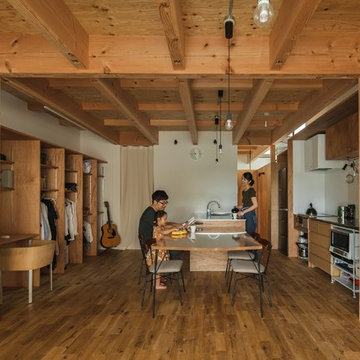
収納をテーマにした家
他の地域にある低価格の小さなラスティックスタイルのおしゃれなLDK (白い壁、無垢フローリング、ベージュの床) の写真
他の地域にある低価格の小さなラスティックスタイルのおしゃれなLDK (白い壁、無垢フローリング、ベージュの床) の写真
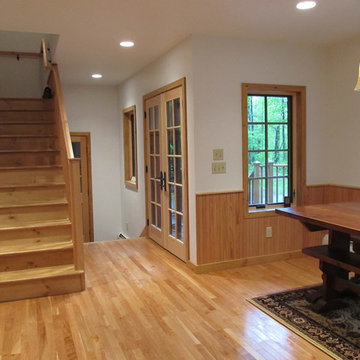
Hallway leading to attached garage.
バーリントンにあるお手頃価格の小さなラスティックスタイルのおしゃれなダイニングキッチン (白い壁、淡色無垢フローリング、暖炉なし、ベージュの床) の写真
バーリントンにあるお手頃価格の小さなラスティックスタイルのおしゃれなダイニングキッチン (白い壁、淡色無垢フローリング、暖炉なし、ベージュの床) の写真
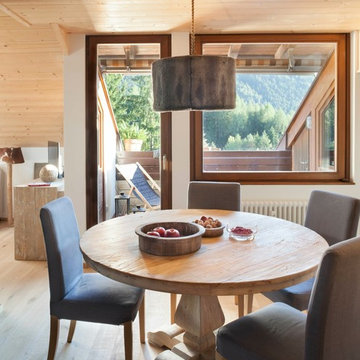
nella zona pranzo il tavolo è di legno di recupero e le sedie imbottite e rivestite in lino grigio. Il paralume della sospensione è in peluche effetto pelo. Dalla zona pranzo si accede al piccolo terrazzino ricavato nel tetto.
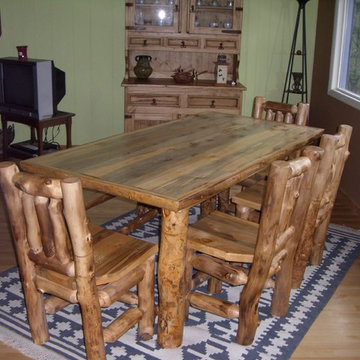
Custom dining set made using Colorado Aspen trees and beetle kill pine.
他の地域にある小さなラスティックスタイルのおしゃれな独立型ダイニング (緑の壁、淡色無垢フローリング、標準型暖炉、石材の暖炉まわり、ベージュの床) の写真
他の地域にある小さなラスティックスタイルのおしゃれな独立型ダイニング (緑の壁、淡色無垢フローリング、標準型暖炉、石材の暖炉まわり、ベージュの床) の写真
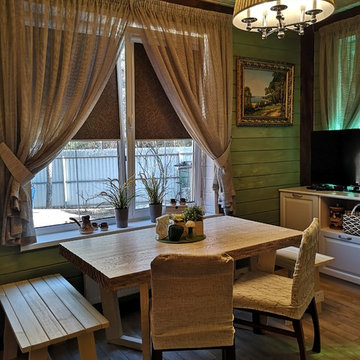
Хозяйка гостепреимна. Здесь, у окна, приятно пить чай после бани!
モスクワにあるお手頃価格の小さなラスティックスタイルのおしゃれなダイニング (緑の壁、磁器タイルの床、ベージュの床) の写真
モスクワにあるお手頃価格の小さなラスティックスタイルのおしゃれなダイニング (緑の壁、磁器タイルの床、ベージュの床) の写真
小さなラスティックスタイルのダイニング (ベージュの床) の写真
1
