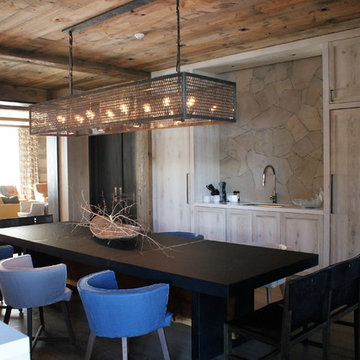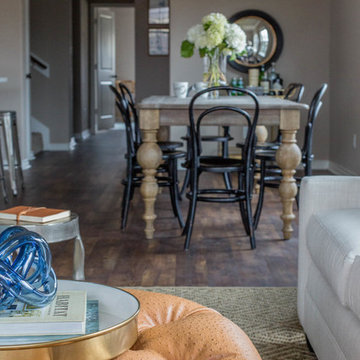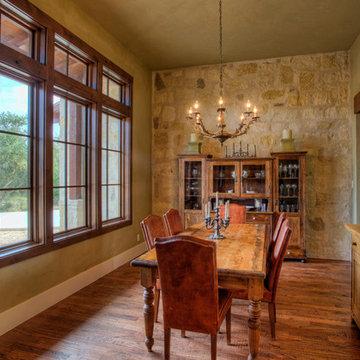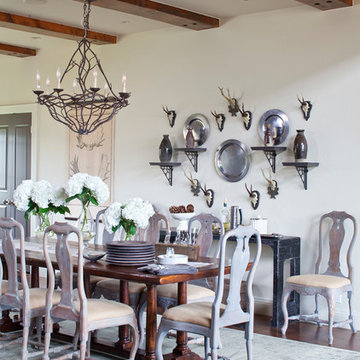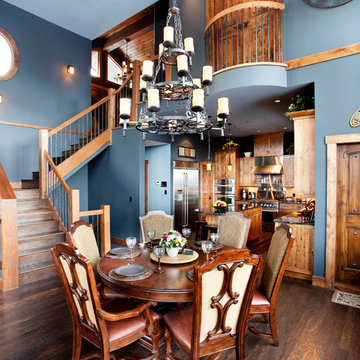ラスティックスタイルのダイニング (濃色無垢フローリング) の写真
絞り込み:
資材コスト
並び替え:今日の人気順
写真 341〜360 枚目(全 1,335 枚)
1/3
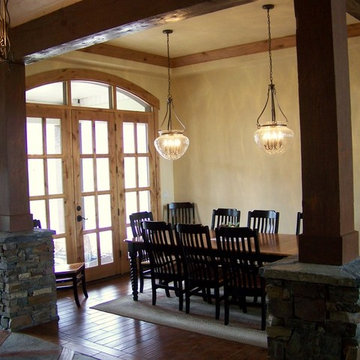
Formal dining area tied to entry and living room areas
ソルトレイクシティにある高級な広いラスティックスタイルのおしゃれなLDK (ベージュの壁、濃色無垢フローリング、暖炉なし) の写真
ソルトレイクシティにある高級な広いラスティックスタイルのおしゃれなLDK (ベージュの壁、濃色無垢フローリング、暖炉なし) の写真
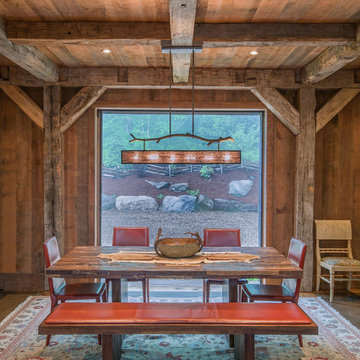
Architect: RMT Architects
General Contractor :Ronnie D. Waller Construction, Inc.
Photography: Eric Morley Photography
チャールストンにあるラスティックスタイルのおしゃれなダイニング (濃色無垢フローリング) の写真
チャールストンにあるラスティックスタイルのおしゃれなダイニング (濃色無垢フローリング) の写真
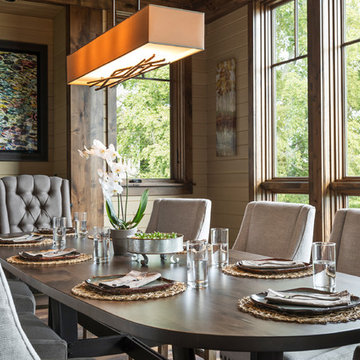
Cozy dining room chairs surround a rounded table at this rustic modern home in East Tennessee.
Photography by Todd Crawford.
他の地域にある広いラスティックスタイルのおしゃれなダイニングキッチン (ベージュの壁、濃色無垢フローリング、暖炉なし、茶色い床) の写真
他の地域にある広いラスティックスタイルのおしゃれなダイニングキッチン (ベージュの壁、濃色無垢フローリング、暖炉なし、茶色い床) の写真
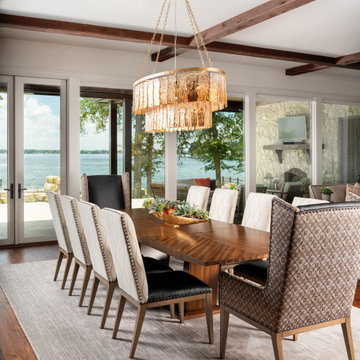
他の地域にあるラグジュアリーな広いラスティックスタイルのおしゃれなLDK (ベージュの壁、濃色無垢フローリング、標準型暖炉、石材の暖炉まわり、茶色い床、表し梁) の写真
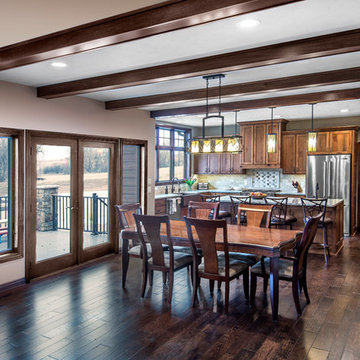
Alan Jackson - Jackson Studios
オマハにある高級な中くらいなラスティックスタイルのおしゃれなLDK (濃色無垢フローリング、暖炉なし、茶色い床、ベージュの壁) の写真
オマハにある高級な中くらいなラスティックスタイルのおしゃれなLDK (濃色無垢フローリング、暖炉なし、茶色い床、ベージュの壁) の写真
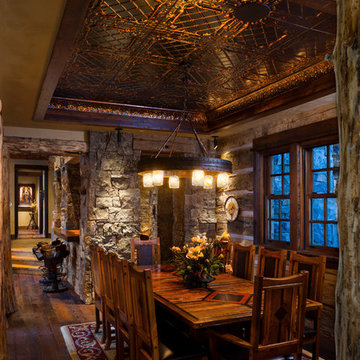
Rustic dining room with stone wine cellar and bar. photo by Karl Neumann
他の地域にあるラグジュアリーな中くらいなラスティックスタイルのおしゃれな独立型ダイニング (濃色無垢フローリング) の写真
他の地域にあるラグジュアリーな中くらいなラスティックスタイルのおしゃれな独立型ダイニング (濃色無垢フローリング) の写真
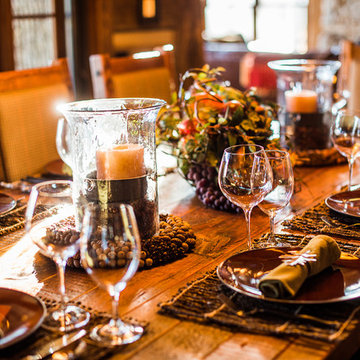
A stunning mountain retreat, this custom legacy home was designed by MossCreek to feature antique, reclaimed, and historic materials while also providing the family a lodge and gathering place for years to come. Natural stone, antique timbers, bark siding, rusty metal roofing, twig stair rails, antique hardwood floors, and custom metal work are all design elements that work together to create an elegant, yet rustic mountain luxury home.
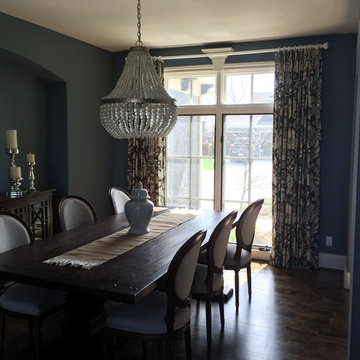
The dining room has a Currey and Company chandelier with frosted glass beads. The custom drapery's printed fabric inspired the wall color. This was the most formal yet still rustic room in the home. The recessed arch eventually housed a large paneled mirror over the buffet.
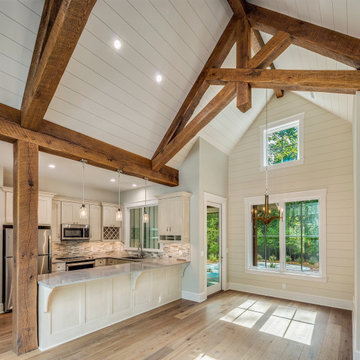
In - Law apartment / Dining / Kitchen
他の地域にある高級な広いラスティックスタイルのおしゃれなダイニングキッチン (ベージュの壁、濃色無垢フローリング、暖炉なし、茶色い床、表し梁、塗装板張りの壁) の写真
他の地域にある高級な広いラスティックスタイルのおしゃれなダイニングキッチン (ベージュの壁、濃色無垢フローリング、暖炉なし、茶色い床、表し梁、塗装板張りの壁) の写真
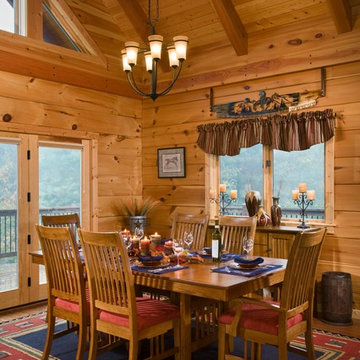
Dining room in corner of great room (kitchen to the right, living area to the left). Note how the nearest window was positioned to allow a hutch to fit perfectly beneath. Photo by Roger Wade Studio
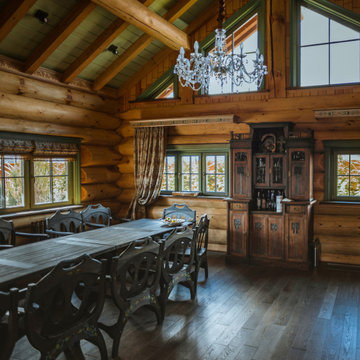
モスクワにあるラスティックスタイルのおしゃれなダイニング (茶色い壁、濃色無垢フローリング、茶色い床、表し梁、三角天井、板張り天井) の写真
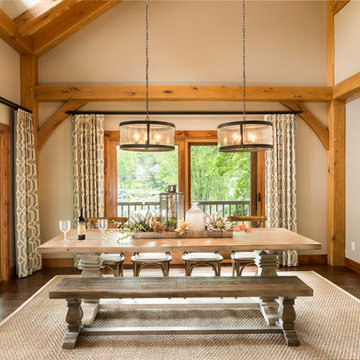
Oakbridge Timber Framing/Kris Miller Photographer
コロンバスにあるラスティックスタイルのおしゃれなダイニング (グレーの壁、濃色無垢フローリング、茶色い床) の写真
コロンバスにあるラスティックスタイルのおしゃれなダイニング (グレーの壁、濃色無垢フローリング、茶色い床) の写真
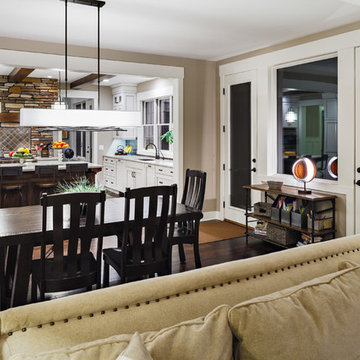
The Musgrove features clean lines and beautiful symmetry. The inviting drive welcomes homeowners and guests to a front entrance flanked by columns and stonework. The main level foyer leads to a spacious sitting area, whose hearth is shared by the open dining room and kitchen. Multiple doorways give access to a sunroom and outdoor living spaces. Also on the main floor is the master suite. Upstairs, there is room for three additional bedrooms and two full baths.
Photographer: Brad Gillette
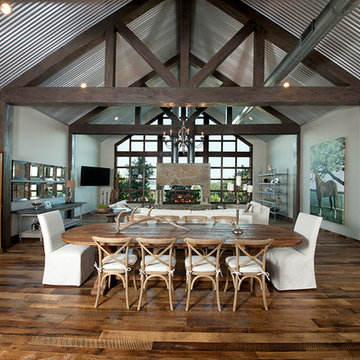
Featured Flooring: Antique Reclaimed Old Original Oak Flooring
Flooring Installer: H&H Hardwood Floors
オースティンにある巨大なラスティックスタイルのおしゃれなダイニング (白い壁、濃色無垢フローリング、両方向型暖炉、石材の暖炉まわり、茶色い床) の写真
オースティンにある巨大なラスティックスタイルのおしゃれなダイニング (白い壁、濃色無垢フローリング、両方向型暖炉、石材の暖炉まわり、茶色い床) の写真
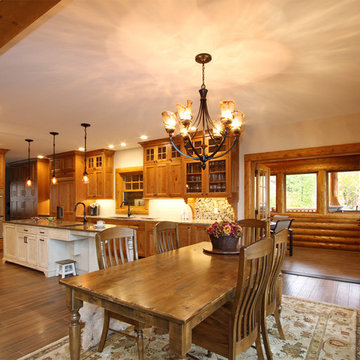
Generous open kitchen with direct access to the covered porch, indoor dining area and great room.
他の地域にある中くらいなラスティックスタイルのおしゃれなダイニングキッチン (白い壁、濃色無垢フローリング、暖炉なし、茶色い床) の写真
他の地域にある中くらいなラスティックスタイルのおしゃれなダイニングキッチン (白い壁、濃色無垢フローリング、暖炉なし、茶色い床) の写真
ラスティックスタイルのダイニング (濃色無垢フローリング) の写真
18
