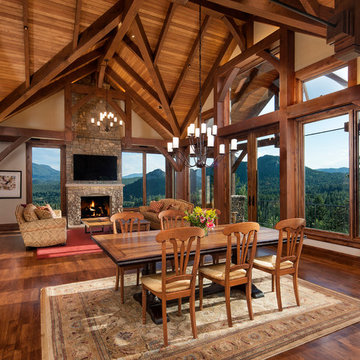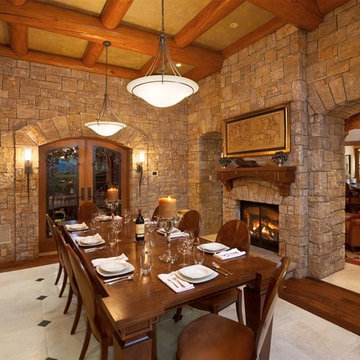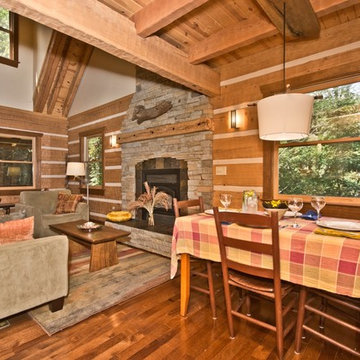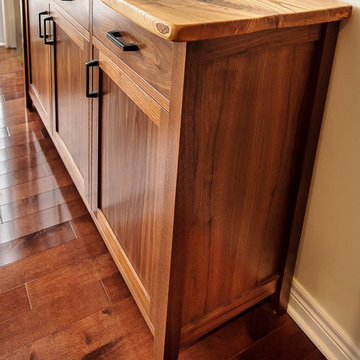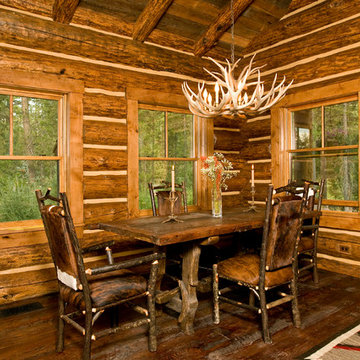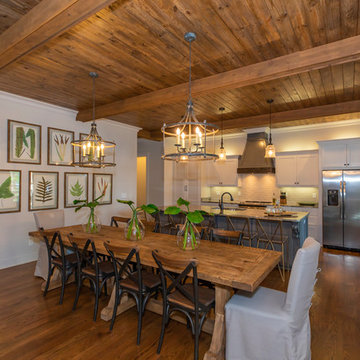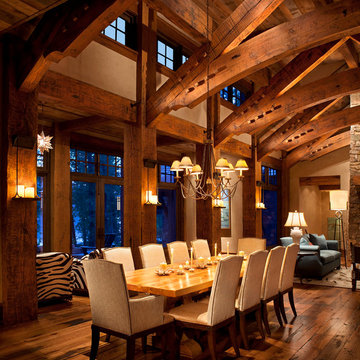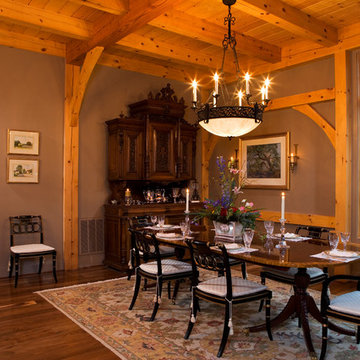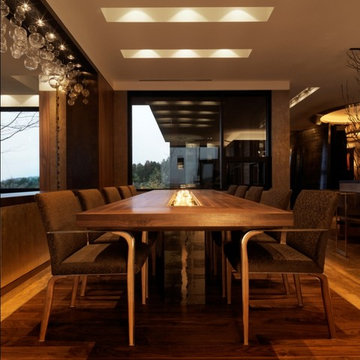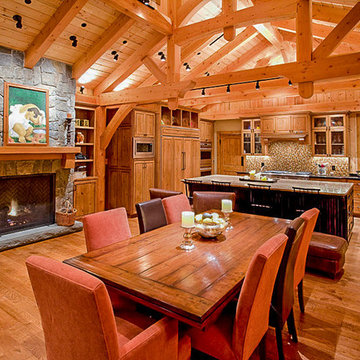木目調のラスティックスタイルのダイニング (濃色無垢フローリング) の写真
絞り込み:
資材コスト
並び替え:今日の人気順
写真 1〜20 枚目(全 35 枚)
1/4
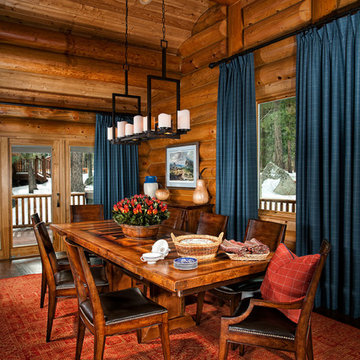
Applied Photography
他の地域にある中くらいなラスティックスタイルのおしゃれなダイニングキッチン (濃色無垢フローリング、茶色い壁) の写真
他の地域にある中くらいなラスティックスタイルのおしゃれなダイニングキッチン (濃色無垢フローリング、茶色い壁) の写真
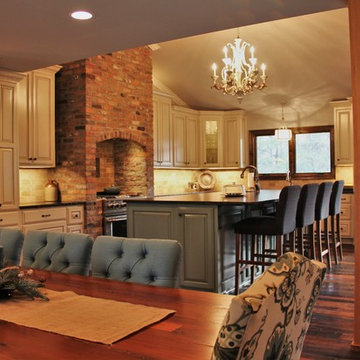
Milltown Cabinets: Exposed pine beams paired with a rustic floor commonly known as Dirty Top Pine, white cabinets and an open floor plan create a mesmerizing kitchen and dining area.
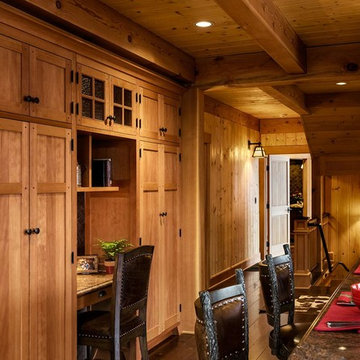
This three-story vacation home for a family of ski enthusiasts features 5 bedrooms and a six-bed bunk room, 5 1/2 bathrooms, kitchen, dining room, great room, 2 wet bars, great room, exercise room, basement game room, office, mud room, ski work room, decks, stone patio with sunken hot tub, garage, and elevator.
The home sits into an extremely steep, half-acre lot that shares a property line with a ski resort and allows for ski-in, ski-out access to the mountain’s 61 trails. This unique location and challenging terrain informed the home’s siting, footprint, program, design, interior design, finishes, and custom made furniture.
Credit: Samyn-D'Elia Architects
Project designed by Franconia interior designer Randy Trainor. She also serves the New Hampshire Ski Country, Lake Regions and Coast, including Lincoln, North Conway, and Bartlett.
For more about Randy Trainor, click here: https://crtinteriors.com/
To learn more about this project, click here: https://crtinteriors.com/ski-country-chic/
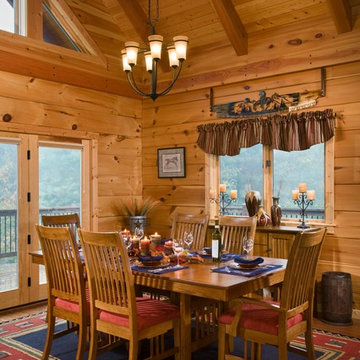
Dining room in corner of great room (kitchen to the right, living area to the left). Note how the nearest window was positioned to allow a hutch to fit perfectly beneath. Photo by Roger Wade Studio
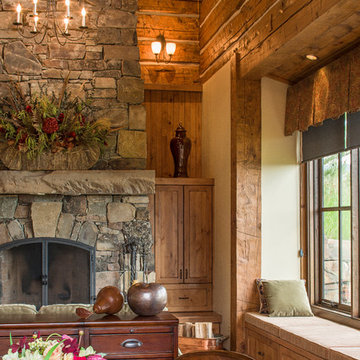
Rocky Mountain Log Homes
他の地域にある高級な中くらいなラスティックスタイルのおしゃれなLDK (ベージュの壁、濃色無垢フローリング、標準型暖炉、石材の暖炉まわり、茶色い床) の写真
他の地域にある高級な中くらいなラスティックスタイルのおしゃれなLDK (ベージュの壁、濃色無垢フローリング、標準型暖炉、石材の暖炉まわり、茶色い床) の写真
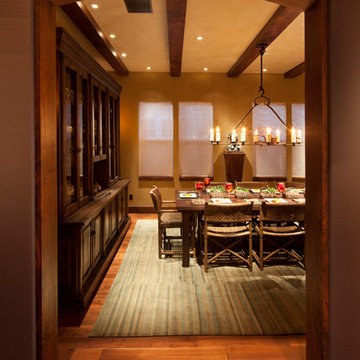
ASID Design Excellence First Place Residential – Best Individual Room (Traditional)
This dining room was created by Michael Merrill Design Studio from a space originally intended to serve as both living room and dining room - both "formal" in style. Our client loved the idea of having one gracious and warm space based on a Santa Fe aesthetic.
Photos © Paul Dyer Photography
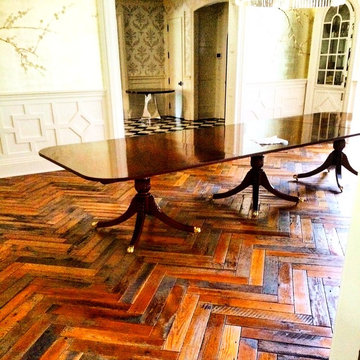
Hardwood Flooring installed, stained and finished by City Interior Decoration in a new private residence located in Kings Point, NY.
ニューヨークにあるラグジュアリーな巨大なラスティックスタイルのおしゃれなダイニングキッチン (ベージュの壁、濃色無垢フローリング、暖炉なし) の写真
ニューヨークにあるラグジュアリーな巨大なラスティックスタイルのおしゃれなダイニングキッチン (ベージュの壁、濃色無垢フローリング、暖炉なし) の写真
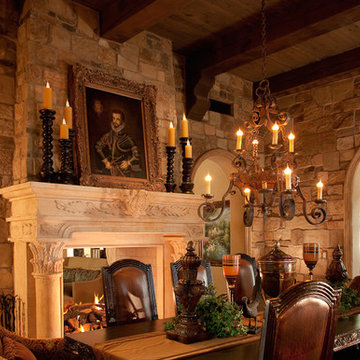
World Renowned Architecture Firm Fratantoni Design created this beautiful home! They design home plans for families all over the world in any size and style. They also have in-house Interior Designer Firm Fratantoni Interior Designers and world class Luxury Home Building Firm Fratantoni Luxury Estates! Hire one or all three companies to design and build and or remodel your home!
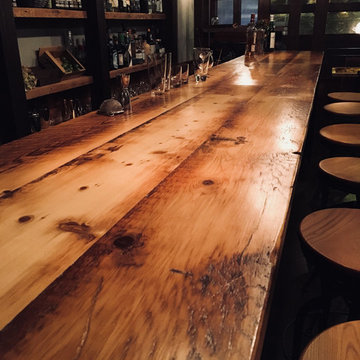
アメリカを代表する「ダグラス・ファー(米マツ)」「ヘムロック(米ツガ)」など。表面はプレーナー加工をした後、ナチュラルなクリア塗装をしています。
長さ4メートルの大型カウンター天板
バーカウンターとしてご使用いただきました。
東京23区にあるラスティックスタイルのおしゃれなダイニング (濃色無垢フローリング、茶色い床) の写真
東京23区にあるラスティックスタイルのおしゃれなダイニング (濃色無垢フローリング、茶色い床) の写真
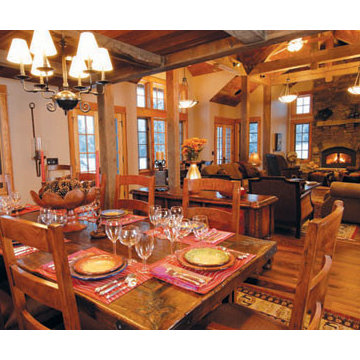
Architects: Bitterroot Design Group
Builders: Bitterroot Timber Frames
Interiors: Bitterroot Interior Design
James Mauri Photography
他の地域にある高級な広いラスティックスタイルのおしゃれなダイニングキッチン (ベージュの壁、濃色無垢フローリング、標準型暖炉、石材の暖炉まわり) の写真
他の地域にある高級な広いラスティックスタイルのおしゃれなダイニングキッチン (ベージュの壁、濃色無垢フローリング、標準型暖炉、石材の暖炉まわり) の写真
木目調のラスティックスタイルのダイニング (濃色無垢フローリング) の写真
1
