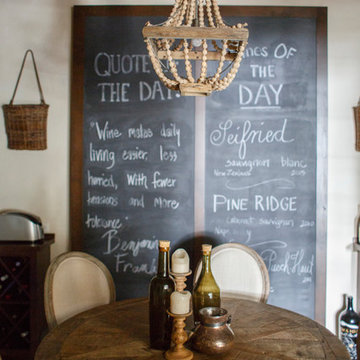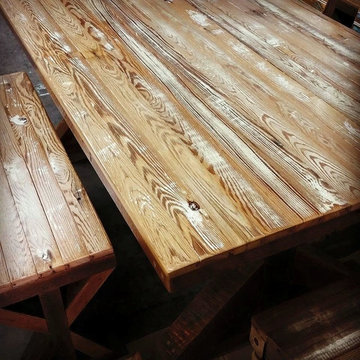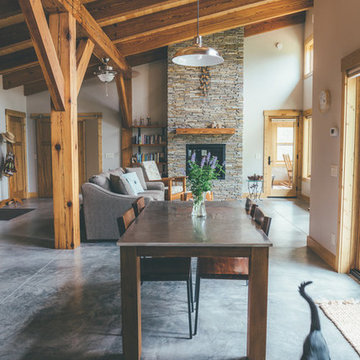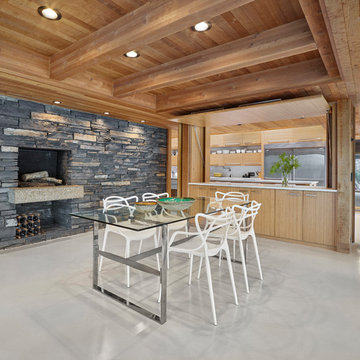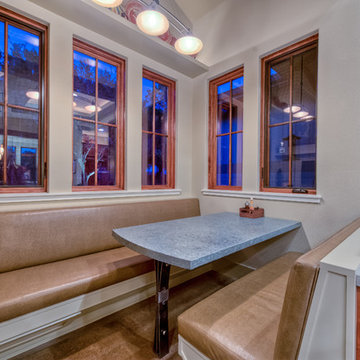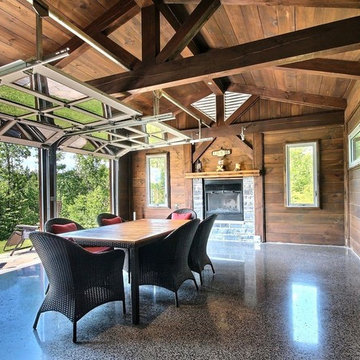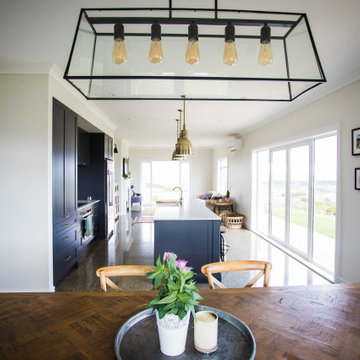ラスティックスタイルのダイニング (コンクリートの床、畳) の写真
絞り込み:
資材コスト
並び替え:今日の人気順
写真 101〜120 枚目(全 278 枚)
1/4
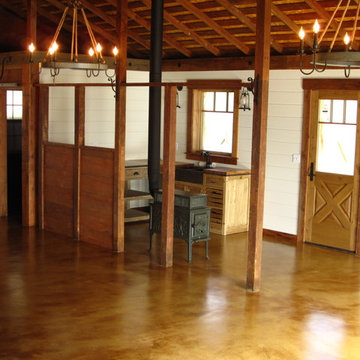
A client turned an old barn house into a new modern yet rustic barnhouse and entertainment room for her and her riding guest. There is also a stall for her horse. The floor was restored with a series of concrete coatings and then stained and sealed.
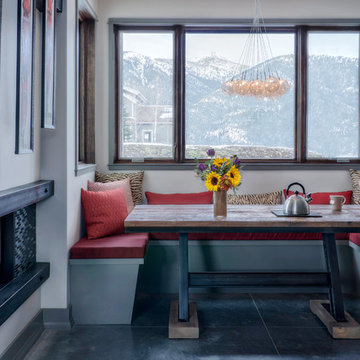
Darby Ask
他の地域にあるラスティックスタイルのおしゃれなダイニング (グレーの壁、コンクリートの床、両方向型暖炉、金属の暖炉まわり、グレーの床) の写真
他の地域にあるラスティックスタイルのおしゃれなダイニング (グレーの壁、コンクリートの床、両方向型暖炉、金属の暖炉まわり、グレーの床) の写真
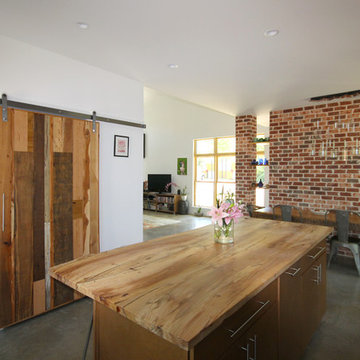
Lori Newcomer
アトランタにある小さなラスティックスタイルのおしゃれなダイニングキッチン (マルチカラーの壁、コンクリートの床) の写真
アトランタにある小さなラスティックスタイルのおしゃれなダイニングキッチン (マルチカラーの壁、コンクリートの床) の写真
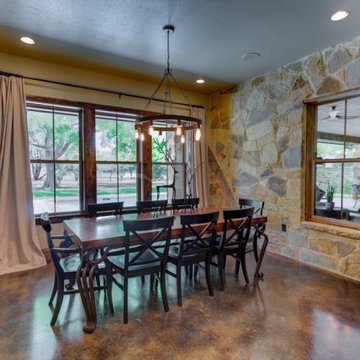
オースティンにある高級な中くらいなラスティックスタイルのおしゃれなダイニングキッチン (茶色い壁、コンクリートの床、標準型暖炉、石材の暖炉まわり、黒い床、板張り天井、板張り壁) の写真
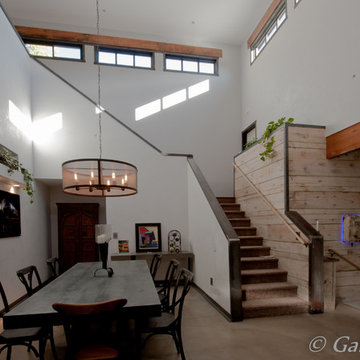
Gail Edelen
デンバーにあるラグジュアリーな広いラスティックスタイルのおしゃれなLDK (白い壁、コンクリートの床、標準型暖炉、木材の暖炉まわり) の写真
デンバーにあるラグジュアリーな広いラスティックスタイルのおしゃれなLDK (白い壁、コンクリートの床、標準型暖炉、木材の暖炉まわり) の写真
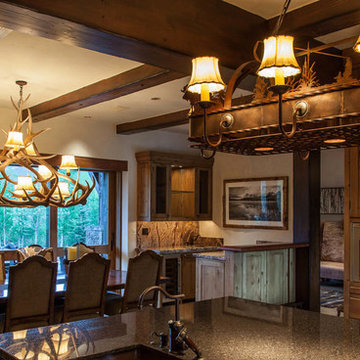
Custom Builder in Sun Valley, Idaho.
Rustic Mountain Dining room built by Ketchum Custom Home Builder and General Contractor Bashista Lago Glick
Photo credit: Josh Wells

Rustic Post and Beam Wedding Venue
巨大なラスティックスタイルのおしゃれなLDK (茶色い壁、コンクリートの床、三角天井、板張り壁) の写真
巨大なラスティックスタイルのおしゃれなLDK (茶色い壁、コンクリートの床、三角天井、板張り壁) の写真
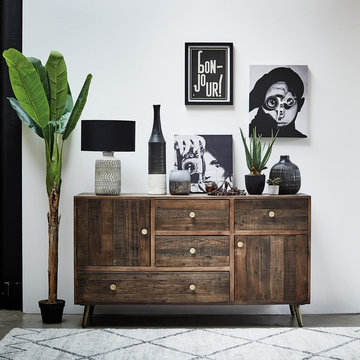
In need of something a little different to the everyday? We've taken inspiration from industrial design and modern warehouse living for our Wonder Years trend. Reclaimed woods and handcrafted cabinetry run throughout this rustic trend creating a relaxed, 'lived in' look that you'll love to come home to.
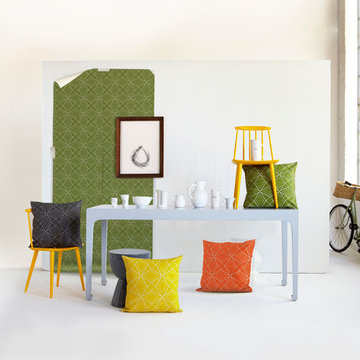
A beautifully eclectic new wallpaper range which provides you with the ‘wow factor’ you’ve been looking for. It took a long time and a lot of hard work, but the hand painted botanicals and geometric patterns make it clear that the time spent on these designs was indeed well-spent.
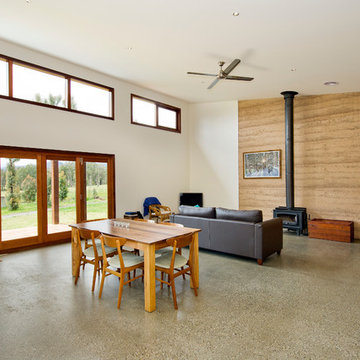
A feature of the home internally is the two rammed earth walls which frame the living, bedroom and study areas. Constructed from local materials, the walls allow for bringing the natural external surrounds inside the home further enhancing the connection with the local environment. Polished concrete floors throughout allow for a ‘kaleidoscope’ of rich colour to further enhance the feel. Simple natural timber fixtures, cabinetry and fixings finished to a high standard successfully complete the owners desire for simplicity. Bathrooms and ensuite shower systems comprise of zincalume mini orb panelling framed in ironbark picture palings. An all timber kitchen with solid red gum tops, glass splashbacks and hoop pine ply doors and shelving, further brings a natural feel to the home. Recycled internal doors have been meticulously restored to further fit in with the home.
The external structure of the home was designed to blend into the hillside on which the site sits. The extensive use of recycled ship lapped ironbark shadow clad is combined with corrugated iron to provide an eye catching visual impact on approach to the home. Recycled ironbark posts and beams to the pergola area further add to the natural feel of the home. Double glazed timber windows to the lower areas allow for an extensive use of natural light whilst aluminium framed glazing to the highlight windows add yet another dimension to this design.
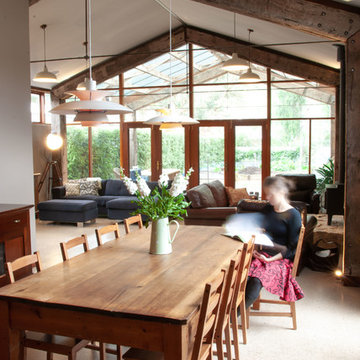
Anatoly Patrick Architecture.
Living and dining extension to a heritage house, featuring reclaimed wharf timbers as part of the structure. Also includes lofty ceilings, concrete floor, and glass rear wall giving seamless connection to the the patio, garden and views of the district. Designed in harmony with the heritage house.
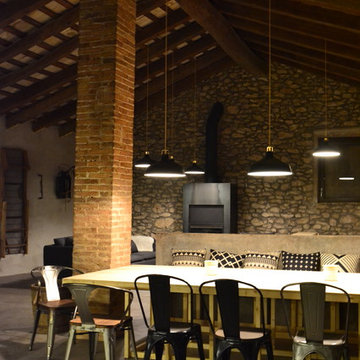
ARquitectos
バルセロナにある高級な中くらいなラスティックスタイルのおしゃれなLDK (グレーの壁、コンクリートの床、薪ストーブ、金属の暖炉まわり、グレーの床) の写真
バルセロナにある高級な中くらいなラスティックスタイルのおしゃれなLDK (グレーの壁、コンクリートの床、薪ストーブ、金属の暖炉まわり、グレーの床) の写真
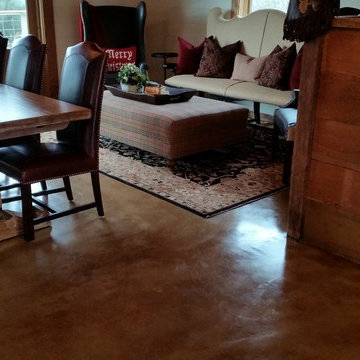
A client turned an old barn house into a new modern yet rustic barnhouse and entertainment room for her and her riding guest. There is also a stall for her horse. The floor was restored with a series of concrete coatings and then stained and sealed.
ラスティックスタイルのダイニング (コンクリートの床、畳) の写真
6
