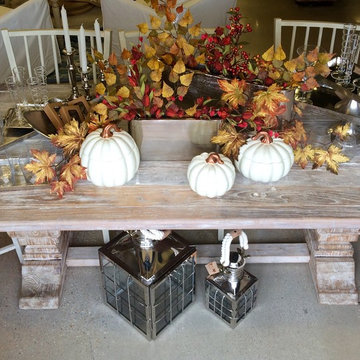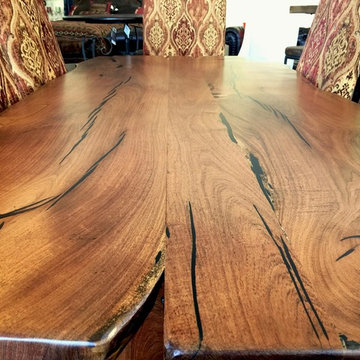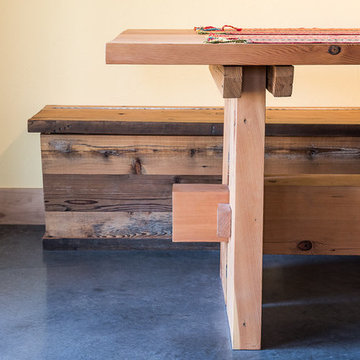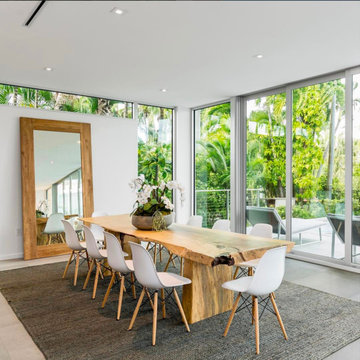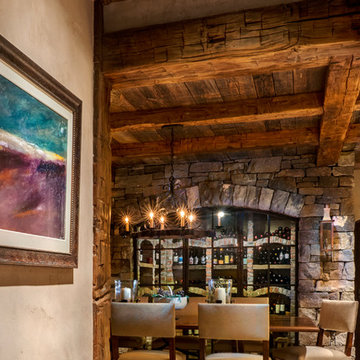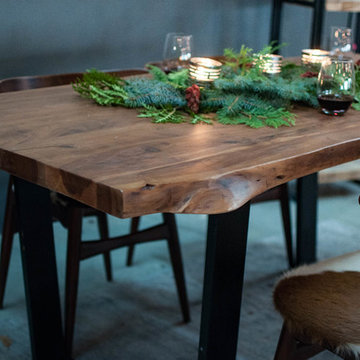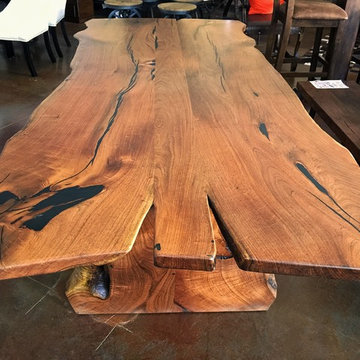ラスティックスタイルのダイニング (コンクリートの床、畳) の写真
絞り込み:
資材コスト
並び替え:今日の人気順
写真 81〜100 枚目(全 280 枚)
1/4
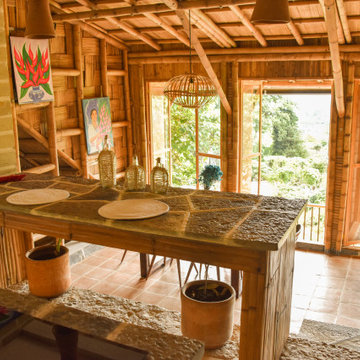
Yolseuiloyan: Nahuatl word that means "the place where the heart rests and strengthens." The project is a sustainable eco-tourism complex of 43 cabins, located in the Sierra Norte de Puebla, Surrounded by a misty forest ecosystem, in an area adjacent to Cuetzalan del Progreso’s downtown, a magical place with indigenous roots.
The cabins integrate bio-constructive local elements in order to favor the local economy, and at the same time to reduce the negative environmental impact of new construction; for this purpose, the chosen materials were bamboo panels and structure, adobe walls made from local soil, and limestone extracted from the site. The selection of materials are also suitable for the humid climate of Cuetzalan, and help to maintain a mild temperature in the interior, thanks to the material properties and the implementation of bioclimatic design strategies.
For the architectural design, a traditional house typology, with a contemporary feel was chosen to integrate with the local natural context, and at the same time to promote a unique warm natural atmosphere in connection with its surroundings, with the aim to transport the user into a calm relaxed atmosphere, full of local tradition that respects the community and the environment.
The interior design process integrated accessories made by local artisans who incorporate the use of textiles and ceramics, bamboo and wooden furniture, and local clay, thus expressing a part of their culture through the use of local materials.
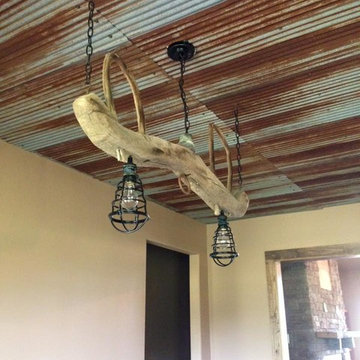
Rustic Dining Room
他の地域にあるラスティックスタイルのおしゃれなダイニングキッチン (黄色い壁、コンクリートの床、標準型暖炉、石材の暖炉まわり) の写真
他の地域にあるラスティックスタイルのおしゃれなダイニングキッチン (黄色い壁、コンクリートの床、標準型暖炉、石材の暖炉まわり) の写真
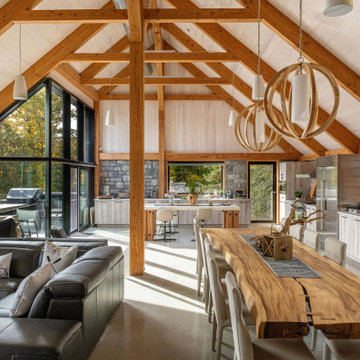
Cuisine de style loft de polymère texturé fini bois vieilli. Comptoir de marbre.
Réalisation Cuisine Élysée
Conception L. McComber
モントリオールにある広いラスティックスタイルのおしゃれなダイニングキッチン (コンクリートの床、ベージュの壁、ベージュの床) の写真
モントリオールにある広いラスティックスタイルのおしゃれなダイニングキッチン (コンクリートの床、ベージュの壁、ベージュの床) の写真
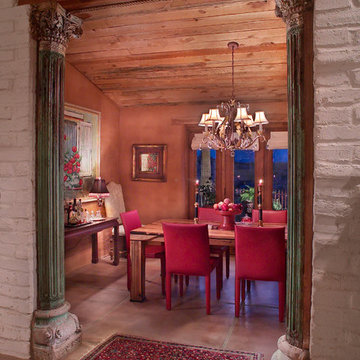
Antique Split Indian Columns, Mud Adobe Plaster,
Thomas Veneklasen Photography
フェニックスにある中くらいなラスティックスタイルのおしゃれな独立型ダイニング (茶色い壁、コンクリートの床、暖炉なし) の写真
フェニックスにある中くらいなラスティックスタイルのおしゃれな独立型ダイニング (茶色い壁、コンクリートの床、暖炉なし) の写真
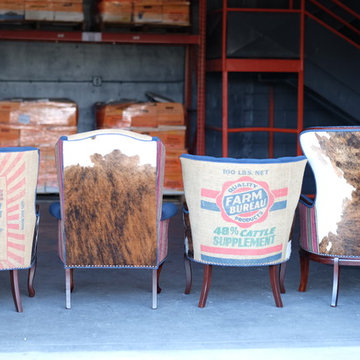
ReNewal Home Decor'
サクラメントにあるお手頃価格の中くらいなラスティックスタイルのおしゃれな独立型ダイニング (黒い壁、コンクリートの床、暖炉なし、グレーの床) の写真
サクラメントにあるお手頃価格の中くらいなラスティックスタイルのおしゃれな独立型ダイニング (黒い壁、コンクリートの床、暖炉なし、グレーの床) の写真
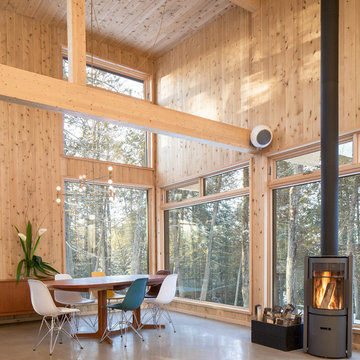
Martin Dufour architecte
Photographe: Ulysse Lemerise
モントリオールにある中くらいなラスティックスタイルのおしゃれなLDK (コンクリートの床、薪ストーブ) の写真
モントリオールにある中くらいなラスティックスタイルのおしゃれなLDK (コンクリートの床、薪ストーブ) の写真
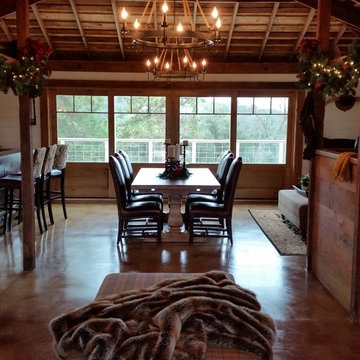
A client turned an old barn house into a new modern yet rustic barnhouse and entertainment room for her and her riding guest. There is also a stall for her horse. The floor was restored with a series of concrete coatings and then stained and sealed.
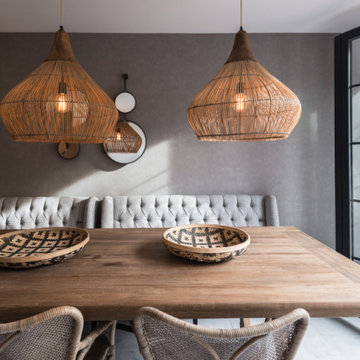
El comedor se situó en la zona con más luz y mas grande.
Para ello se forro toda la pared de carga en un papel muy bonito en antracita.
El pavimento de toda la estancia se utilizó microcemento
Sobre el pavimento de cemento se pretendía poner una mesa muy rústica con la veta al natural. Este contraste quedó muy bonito.
Después las sillas de un trenzado natural quedaron preciosas.
Es muy llamativo el banco de tela Vichy hecho a medida de detrás.
Las lámparas de enea también son muy características en este espacio.
Enfrente de este espacio se colocó una chimenea vista de Pelet y unas consolas a los lados.
Detrás se colocó una estantería que ya tenía la clienta.
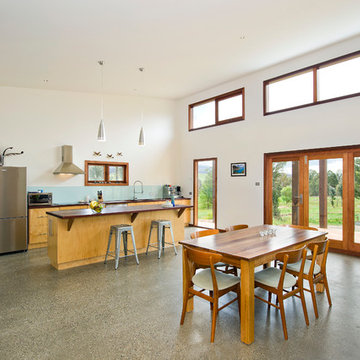
A feature of the home internally is the two rammed earth walls which frame the living, bedroom and study areas. Constructed from local materials, the walls allow for bringing the natural external surrounds inside the home further enhancing the connection with the local environment. Polished concrete floors throughout allow for a ‘kaleidoscope’ of rich colour to further enhance the feel. Simple natural timber fixtures, cabinetry and fixings finished to a high standard successfully complete the owners desire for simplicity. Bathrooms and ensuite shower systems comprise of zincalume mini orb panelling framed in ironbark picture palings. An all timber kitchen with solid red gum tops, glass splashbacks and hoop pine ply doors and shelving, further brings a natural feel to the home. Recycled internal doors have been meticulously restored to further fit in with the home.
The external structure of the home was designed to blend into the hillside on which the site sits. The extensive use of recycled ship lapped ironbark shadow clad is combined with corrugated iron to provide an eye catching visual impact on approach to the home. Recycled ironbark posts and beams to the pergola area further add to the natural feel of the home. Double glazed timber windows to the lower areas allow for an extensive use of natural light whilst aluminium framed glazing to the highlight windows add yet another dimension to this design.
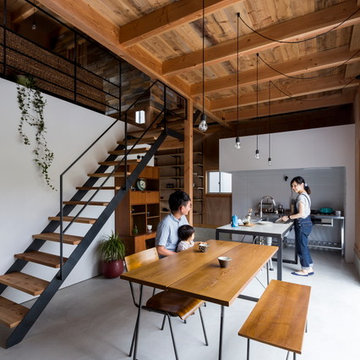
他の地域にある低価格の中くらいなラスティックスタイルのおしゃれなダイニングキッチン (マルチカラーの壁、コンクリートの床、グレーの床) の写真

The Twin Peaks Passive House + ADU was designed and built to remain resilient in the face of natural disasters. Fortunately, the same great building strategies and design that provide resilience also provide a home that is incredibly comfortable and healthy while also visually stunning.
This home’s journey began with a desire to design and build a house that meets the rigorous standards of Passive House. Before beginning the design/ construction process, the homeowners had already spent countless hours researching ways to minimize their global climate change footprint. As with any Passive House, a large portion of this research was focused on building envelope design and construction. The wall assembly is combination of six inch Structurally Insulated Panels (SIPs) and 2x6 stick frame construction filled with blown in insulation. The roof assembly is a combination of twelve inch SIPs and 2x12 stick frame construction filled with batt insulation. The pairing of SIPs and traditional stick framing allowed for easy air sealing details and a continuous thermal break between the panels and the wall framing.
Beyond the building envelope, a number of other high performance strategies were used in constructing this home and ADU such as: battery storage of solar energy, ground source heat pump technology, Heat Recovery Ventilation, LED lighting, and heat pump water heating technology.
In addition to the time and energy spent on reaching Passivhaus Standards, thoughtful design and carefully chosen interior finishes coalesce at the Twin Peaks Passive House + ADU into stunning interiors with modern farmhouse appeal. The result is a graceful combination of innovation, durability, and aesthetics that will last for a century to come.
Despite the requirements of adhering to some of the most rigorous environmental standards in construction today, the homeowners chose to certify both their main home and their ADU to Passive House Standards. From a meticulously designed building envelope that tested at 0.62 ACH50, to the extensive solar array/ battery bank combination that allows designated circuits to function, uninterrupted for at least 48 hours, the Twin Peaks Passive House has a long list of high performance features that contributed to the completion of this arduous certification process. The ADU was also designed and built with these high standards in mind. Both homes have the same wall and roof assembly ,an HRV, and a Passive House Certified window and doors package. While the main home includes a ground source heat pump that warms both the radiant floors and domestic hot water tank, the more compact ADU is heated with a mini-split ductless heat pump. The end result is a home and ADU built to last, both of which are a testament to owners’ commitment to lessen their impact on the environment.
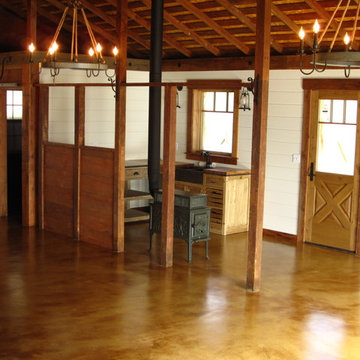
A client turned an old barn house into a new modern yet rustic barnhouse and entertainment room for her and her riding guest. There is also a stall for her horse. The floor was restored with a series of concrete coatings and then stained and sealed.
ラスティックスタイルのダイニング (コンクリートの床、畳) の写真
5
