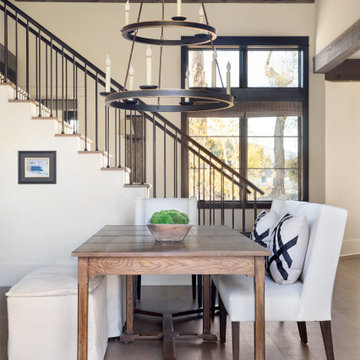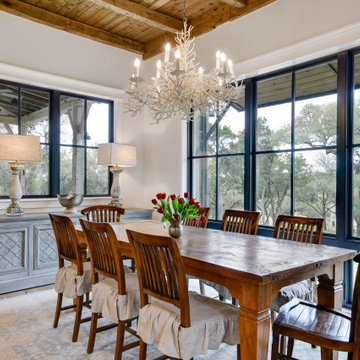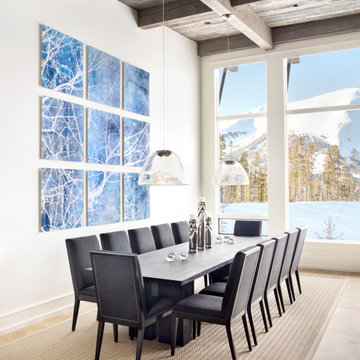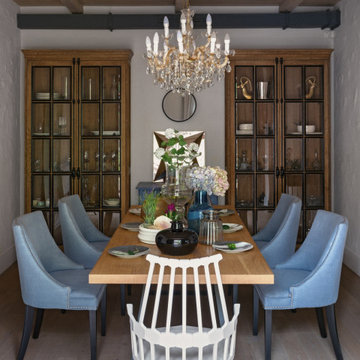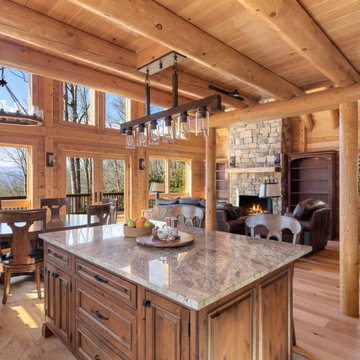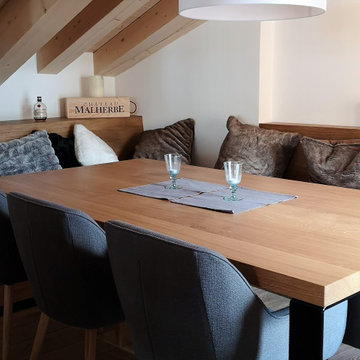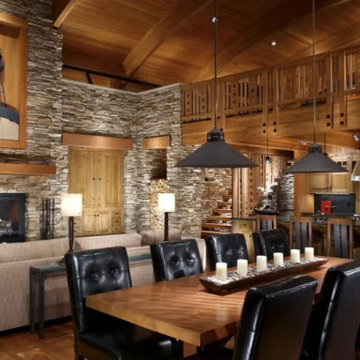ラスティックスタイルのダイニング (板張り天井、淡色無垢フローリング) の写真
絞り込み:
資材コスト
並び替え:今日の人気順
写真 1〜20 枚目(全 22 枚)
1/4
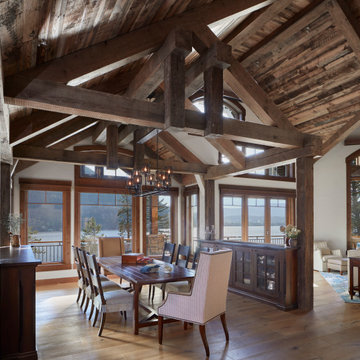
Central to the heart of the home, this dining room connects the surrounding spaces. Sweet and colorful furnishings are easy to care for; leather arm chairs and side chairs with washable slipcovers. Hovering above is a beautifully constructed cluster of reclaimed timbers.
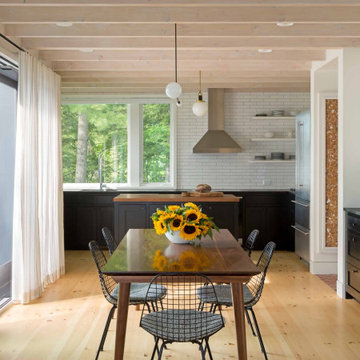
A former summer camp, this site came with a unique set of challenges. An existing 1200 square foot cabin was perched on the shore of Thorndike Pond, well within the current required setbacks. Three additional outbuildings were part of the property, each of them small and non-conforming. By limiting reconstruction to the existing footprints we were able to gain planning consent to rebuild each structure. A full second story added much needed space to the main house. Two of the outbuildings have been rebuilt to accommodate guests, maintaining the spirit of the original camp. Black stained exteriors help the buildings blend into the landscape.
The project is a collaboration with Spazio Rosso Interiors.
Photos by Sean Litchfield.
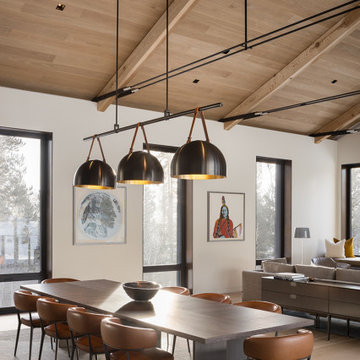
The open, second level pavilion includes the living room, dining room, and Poliform kitchen, vaulted by delicate trusses marching through the space. A stone fireplace anchors one end of the second level pavilion,
Architecture and Interior Design by CLB – Jackson, Wyoming – Bozeman, Montana.
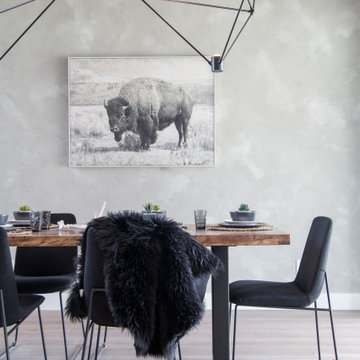
バンクーバーにあるラスティックスタイルのおしゃれなダイニング (グレーの壁、淡色無垢フローリング、ベージュの床、板張り天井) の写真
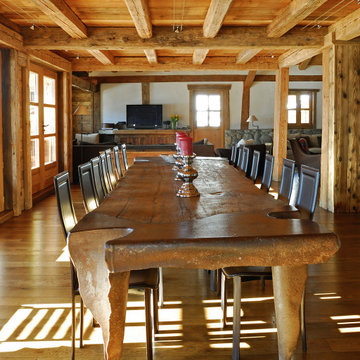
Cette ancienne ferme du début du 20ème siècle dans la montagne de Haute -Savoie a besoin d’être agrandie et de se moderniser pour accueillir ses occupants.
Il s’agit initialement d’un beau corps de ferme pour lequel nous réalisons des travaux d’extension au sol et en hauteur puis tous ses aménagements intérieurs.
Pour correspondre à la demande des clients, nous leur proposons des plans pour :
• La rehausse d’un étage
• L’extension d’un tiers de la largeur du bâtiment
• L’aménagement intérieur de leur nouvel espace de façon moderne et chaleureuse
Un point essentiel avant la réalisation des travaux a été de réfléchir à la meilleure isolation possible pour les nouveaux espaces ainsi que l’optimisation énergétique sur l’existant. PF construction 1943 est certifiée RGE ce qui nous permet d’être efficace pour proposer des solutions adaptées pour améliorer l’isolation et la performance énergétique sur ce projet en Haute-Savoie.
Pour initier des travaux d’extension en montagne sur d’anciennes bâtisses, nous avons travaillé en collaboration avec un bureau technique d’infiltrométrie et un bureau d’étude structure.
Le cabinet d’architecture partenaire de notre entreprise a réalisé les cotes et les plans pour obtenir le permis de construire.
Pour l’aménagement extérieur et intérieur, notre expertise sur le bois nous permet de nous entourer des meilleurs fournisseurs et des artisans compétents pour la réalisation des travaux de second œuvre et de finitions.
Avec l’agrandissement en largeur et en hauteur, le gain de place est considérable. L’ensemble se marie parfaitement à l’environnement de Carroz d’Arâches.
Pour des conseils pour la rénovation complète et l’extension de votre chalet ou de votre corps de ferme, n’hésitez pas à nous contacter.

無垢のフローリング、珪藻土の壁、板張りの天井と自然素材が心地よいダイニングキッチン。
名古屋にあるラスティックスタイルのおしゃれなダイニングキッチン (白い壁、淡色無垢フローリング、ベージュの床、板張り天井) の写真
名古屋にあるラスティックスタイルのおしゃれなダイニングキッチン (白い壁、淡色無垢フローリング、ベージュの床、板張り天井) の写真
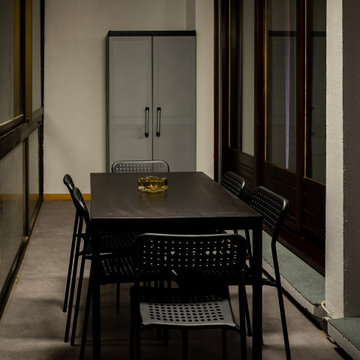
Rénovation complète d'un appartement réalisé par Schott Cuisines
リヨンにある高級な中くらいなラスティックスタイルのおしゃれなダイニングキッチン (淡色無垢フローリング、板張り天井) の写真
リヨンにある高級な中くらいなラスティックスタイルのおしゃれなダイニングキッチン (淡色無垢フローリング、板張り天井) の写真
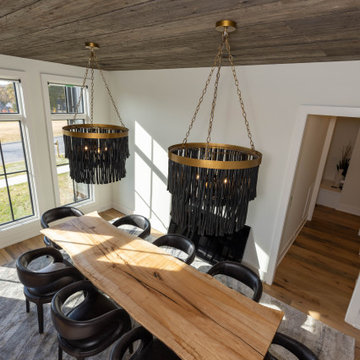
Large, live edge maple dining table. Reclaimed cargo flooring ceiling. Wide plank solid white oak reclaimed floors.
ナッシュビルにある高級な中くらいなラスティックスタイルのおしゃれなダイニングキッチン (白い壁、淡色無垢フローリング、板張り天井) の写真
ナッシュビルにある高級な中くらいなラスティックスタイルのおしゃれなダイニングキッチン (白い壁、淡色無垢フローリング、板張り天井) の写真
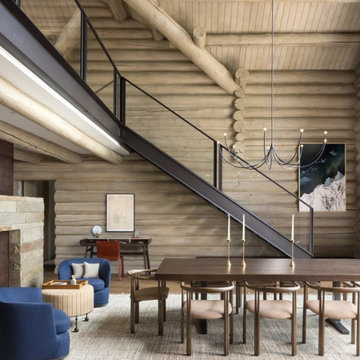
Remodel and addition of a single-family rustic log cabin. This project was a fun challenge of preserving the original structure’s character while revitalizing the space and fusing it with new, more modern additions. Every surface in this house was attended to, creating a unified and contemporary, yet cozy, mountain aesthetic. This was accomplished through preserving and refurbishing the existing log architecture and exposed timber ceilings and blending new log veneer assemblies with the original log structure. Finish carpentry was paramount in handcrafting new floors, custom cabinetry, and decorative metal stairs to interact with the existing building. The centerpiece of the house is a two-story tall, custom stone and metal patinaed, double-sided fireplace that meets the ceiling and scribes around the intricate log purlin structure seamlessly above. Three sides of this house are surrounded by ponds and streams. Large wood decks and a cedar hot tub were constructed to soak in the Teton views. Particular effort was made to preserve and improve landscaping that is frequently enjoyed by moose, elk, and bears that also live in the area.
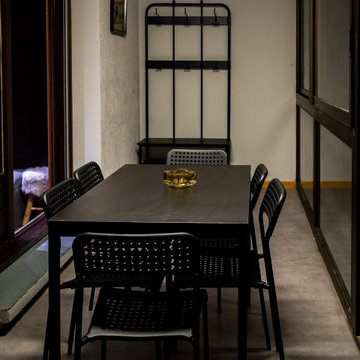
Rénovation complète d'un appartement réalisé par Schott Cuisines
リヨンにある高級な中くらいなラスティックスタイルのおしゃれなダイニングキッチン (淡色無垢フローリング、板張り天井) の写真
リヨンにある高級な中くらいなラスティックスタイルのおしゃれなダイニングキッチン (淡色無垢フローリング、板張り天井) の写真
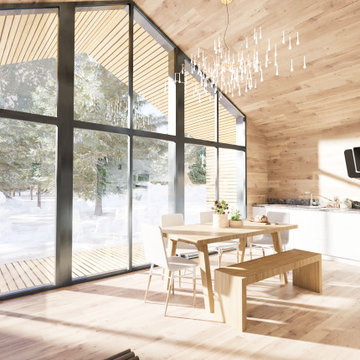
Espace cuisine moderne, chaleureux et lumineux.
他の地域にあるお手頃価格の中くらいなラスティックスタイルのおしゃれなダイニングキッチン (ベージュの壁、淡色無垢フローリング、コーナー設置型暖炉、金属の暖炉まわり、ベージュの床、板張り天井、板張り壁) の写真
他の地域にあるお手頃価格の中くらいなラスティックスタイルのおしゃれなダイニングキッチン (ベージュの壁、淡色無垢フローリング、コーナー設置型暖炉、金属の暖炉まわり、ベージュの床、板張り天井、板張り壁) の写真
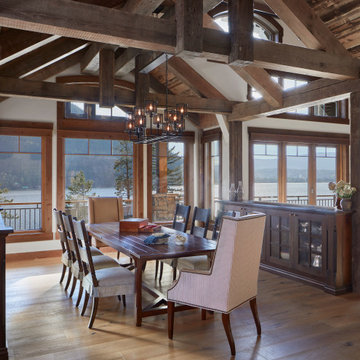
Central to the heart of the home, this dining room connects the surrounding spaces. Sweet and colorful furnishings are easy to care for; leather arm chairs and side chairs with washable slipcovers. Hovering above is a beautifully constructed cluster of reclaimed timbers.
ラスティックスタイルのダイニング (板張り天井、淡色無垢フローリング) の写真
1

