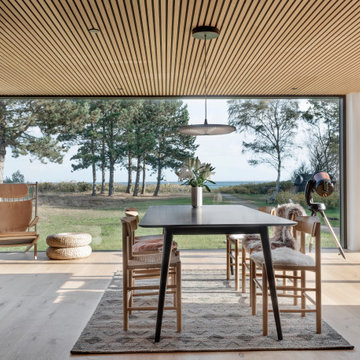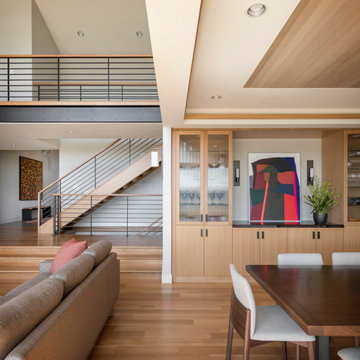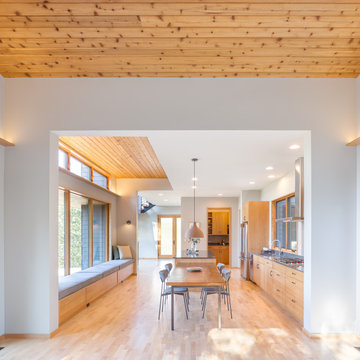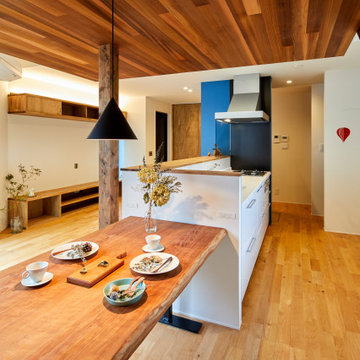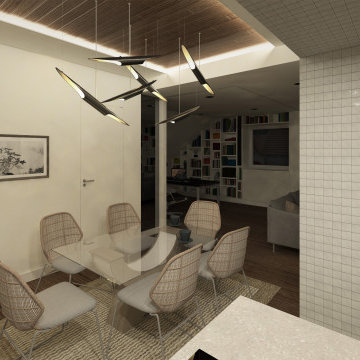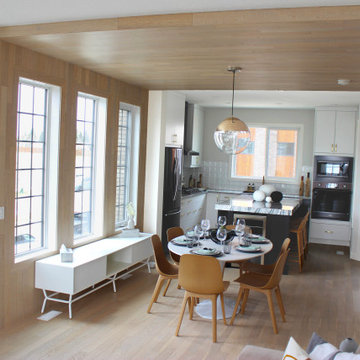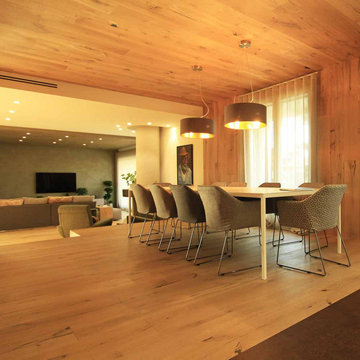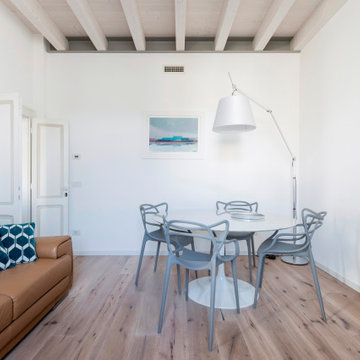モダンスタイルのダイニング (板張り天井、淡色無垢フローリング) の写真
絞り込み:
資材コスト
並び替え:今日の人気順
写真 1〜20 枚目(全 58 枚)
1/4

Modern Dining Room in an open floor plan, sits between the Living Room, Kitchen and Outdoor Patio. The modern electric fireplace wall is finished in distressed grey plaster. Modern Dining Room Furniture in Black and white is paired with a sculptural glass chandelier. Floor to ceiling windows and modern sliding glass doors expand the living space to the outdoors.

Modern Dining Room in an open floor plan, sits between the Living Room, Kitchen and Outdoor Patio. The modern electric fireplace wall is finished in distressed grey plaster. Modern Dining Room Furniture in Black and white is paired with a sculptural glass chandelier.
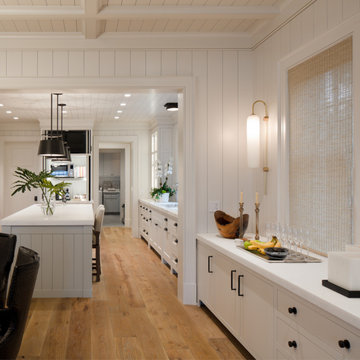
V-groove wood walls with wood beam ceiling continues through the dining room. Custom inset modern panel cabinetry adds storage and entertaining space to the open dining room
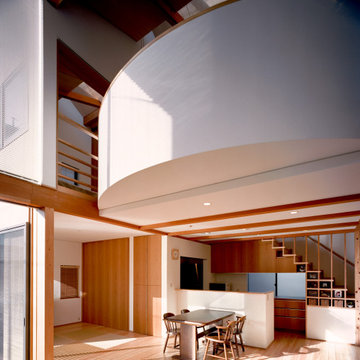
東京23区にあるモダンスタイルのおしゃれなLDK (白い壁、淡色無垢フローリング、板張り天井、塗装板張りの壁) の写真
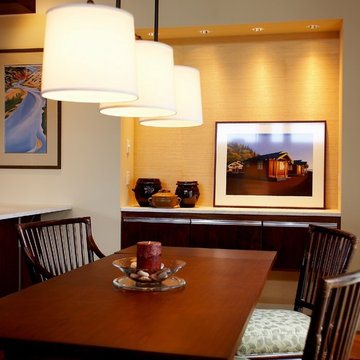
Dining room. Photography by Ian Gleadle.
シアトルにある高級な中くらいなモダンスタイルのおしゃれなダイニングキッチン (白い壁、淡色無垢フローリング、茶色い床、板張り天井、壁紙) の写真
シアトルにある高級な中くらいなモダンスタイルのおしゃれなダイニングキッチン (白い壁、淡色無垢フローリング、茶色い床、板張り天井、壁紙) の写真

リビングの写真です。スキップフロアになっているため、リビングの天井は3mを超える高い空間として、前庭デッキとも繋がっていることで開放的な空間となっています。
写真上部に見える回転窓は2階の子ども室と繋がっており、家族の気配を感じることができ、建物内の風の通り道となっています。
他の地域にある中くらいなモダンスタイルのおしゃれなダイニング (ベージュの壁、淡色無垢フローリング、ベージュの床、板張り天井、板張り壁、ベージュの天井) の写真
他の地域にある中くらいなモダンスタイルのおしゃれなダイニング (ベージュの壁、淡色無垢フローリング、ベージュの床、板張り天井、板張り壁、ベージュの天井) の写真
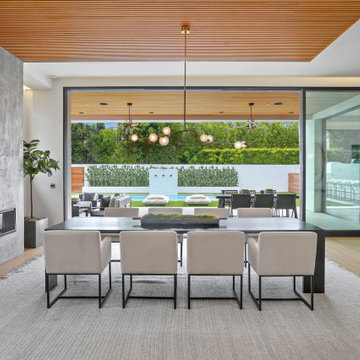
Modern Dining Room in an open floor plan, sits between the Living Room, Kitchen and Outdoor Patio. The modern electric fireplace wall is finished in distressed grey plaster. Modern Dining Room Furniture in Black and white is paired with a sculptural glass chandelier. Floor to ceiling windows and modern sliding glass doors expand the living space to the outdoors.

3d interior designers designed the interior of the villa at a 3d architectural rendering studio. The goal of the design was to create a modern and sleek space that would be comfortable for the family and guests.
The 3d designers used a variety of materials and textures to create a warm and inviting space. The use of dark woods, stone, and glass creates a luxurious and sophisticated feel. The overall design is cohesive and stylish, and it perfectly reflects the family’s taste and lifestyle.
If you’re looking for inspiration for your home, check out Swinfen Villa’s interior by interior designers at the rendering studio.
Swinfen Villa is a beautiful villa located in the heart of Miami, Florida. Designed by interior designers, the Swinfen Villa features an open floor plan with high ceilings, plenty of natural light, and a lot of amenities.
The Swinfen Villa features a spacious living room with a fireplace, a formal dining room, a gourmet kitchen, and a family room. The bedrooms are all located on the second floor, and each one has its own private bathroom.
モダンスタイルのダイニング (板張り天井、淡色無垢フローリング) の写真
1


