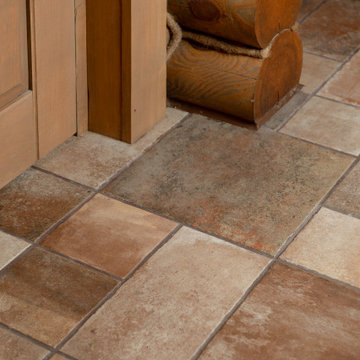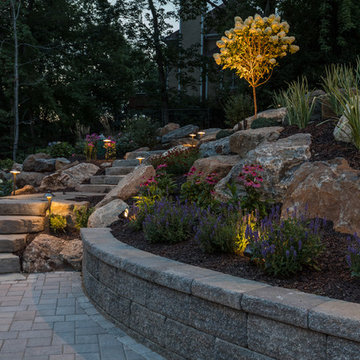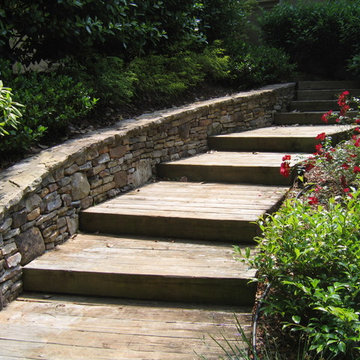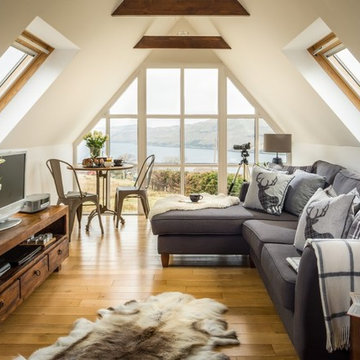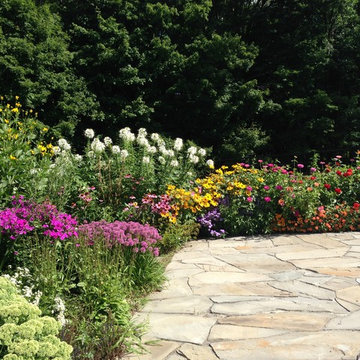ラスティックスタイルの中くらいな家の画像・アイデア
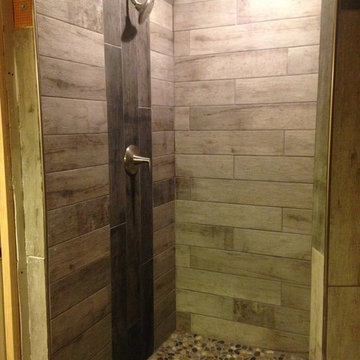
wood tile look with stone floor.
グランドラピッズにあるお手頃価格の中くらいなラスティックスタイルのおしゃれなマスターバスルーム (コーナー設置型シャワー、グレーのタイル、セラミックタイル) の写真
グランドラピッズにあるお手頃価格の中くらいなラスティックスタイルのおしゃれなマスターバスルーム (コーナー設置型シャワー、グレーのタイル、セラミックタイル) の写真
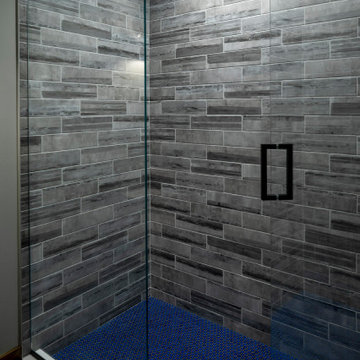
Kids bathroom with fun blue penny tile floor
ミネアポリスにあるお手頃価格の中くらいなラスティックスタイルのおしゃれな子供用バスルーム (オープン型シャワー、グレーのタイル、セラミックタイル、セラミックタイルの床、黒い床、造り付け洗面台) の写真
ミネアポリスにあるお手頃価格の中くらいなラスティックスタイルのおしゃれな子供用バスルーム (オープン型シャワー、グレーのタイル、セラミックタイル、セラミックタイルの床、黒い床、造り付け洗面台) の写真

Farm house sink, Wooden cabinets and hardwood flooring. Mixing Contemporary design with rustic finishes, this galley kitchen gives off a modern feel while still maintaining a Western décor.
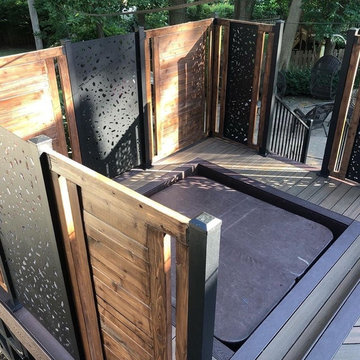
The homeowner wanted to create an enclosure around their built-in hot tub to add some privacy. The contractor, Husker Decks, designed a privacy wall with alternating materials. The aluminum privacy screen in 'River Rock' mixed with a horizontal wood wall in a rich stain blend to create a privacy wall that blends perfectly into the homeowner's backyard space and style.

This house features an open concept floor plan, with expansive windows that truly capture the 180-degree lake views. The classic design elements, such as white cabinets, neutral paint colors, and natural wood tones, help make this house feel bright and welcoming year round.
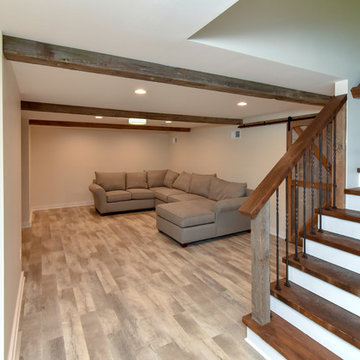
A dark and dingy basement is now the most popular area of this family’s home. The new basement enhances and expands their living area, giving them a relaxing space for watching movies together and a separate, swanky bar area for watching sports games.
The design creatively uses reclaimed barnwood throughout the space, including ceiling beams, the staircase, the face of the bar, the TV wall in the seating area, open shelving and a sliding barn door.
The client wanted a masculine bar area for hosting friends/family. It’s the perfect space for watching games and serving drinks. The bar area features hickory cabinets with a granite stain, quartz countertops and an undermount sink. There is plenty of cabinet storage, floating shelves for displaying bottles/glassware, a wine shelf and beverage cooler.
The most notable feature of the bar is the color changing LED strip lighting under the shelves. The lights illuminate the bottles on the shelves and the cream city brick wall. The lighting makes the space feel upscale and creates a great atmosphere when the homeowners are entertaining.
We sourced all the barnwood from the same torn down barn to make sure all the wood matched. We custom milled the wood for the stairs, newel posts, railings, ceiling beams, bar face, wood accent wall behind the TV, floating bar shelves and sliding barn door. Our team designed, constructed and installed the sliding barn door that separated the finished space from the laundry/storage area. The staircase leading to the basement now matches the style of the other staircase in the house, with white risers and wood treads.
Lighting is an important component of this space, as this basement is dark with no windows or natural light. Recessed lights throughout the room are on dimmers and can be adjusted accordingly. The living room is lit with an overhead light fixture and there are pendant lights over the bar.
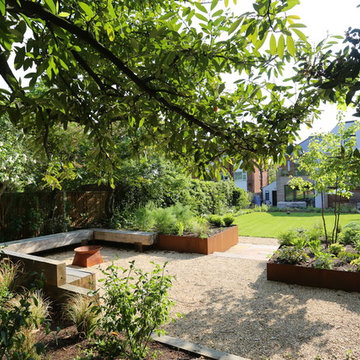
Garden landscaping in Ealing, London
http://www.positivegarden.com/portfolio/garden-landscaping-in-ealing/
Corten steel planters/ raised beds, oak benches, self-binding gravel, veg patch, Collingwood lights and
corten steel fire pit.
Turf: Tillers turf
Stone: Raj Sandstone
Designer: Emma Griffin
http://www.emmagriffingardens.com/
Postive Garden Ltd
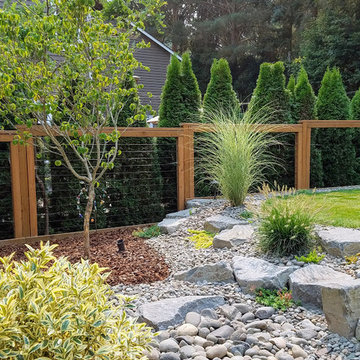
The gently sloping natural stone and river rock stream bed replaced a traditional retaining wall and french drains.
The use of different size stones, from boulders to small pebbles, creates texture and interest.
The plants soften the stone and create movement.
Photo credit: Lisa Meddin, Harmony Design Northwest
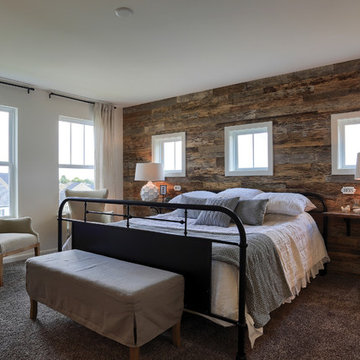
Warm and masculine, this industrial chic style bedroom has become a trend even in suburban and more rural areas. Combine utilitarian items with worn textures and the warmth of raw, aged woods to achieve the look! The carpet is the High Hand style by Mohawk Flooring in the Crossroads color. The accent wall was first painted with Sherwin Williams Black Magic paint (SW6991) and then created using wooden pallets. It uses 3, 4, and 5 inch wide by 1/2” thick boards.
Photo Credit: Justin Tearney
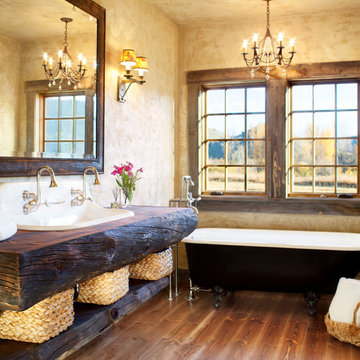
A rustic log and timber home located at the historic C Lazy U Ranch in Grand County, Colorado.
デンバーにあるお手頃価格の中くらいなラスティックスタイルのおしゃれな浴室の写真
デンバーにあるお手頃価格の中くらいなラスティックスタイルのおしゃれな浴室の写真
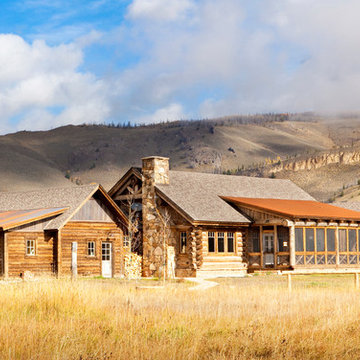
A rustic log and timber home located at the historic C Lazy U Ranch in Grand County, Colorado.
デンバーにあるお手頃価格の中くらいなラスティックスタイルのおしゃれな家の外観の写真
デンバーにあるお手頃価格の中くらいなラスティックスタイルのおしゃれな家の外観の写真
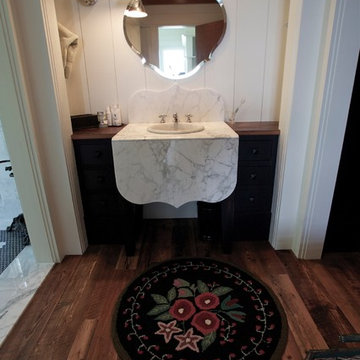
他の地域にあるお手頃価格の中くらいなラスティックスタイルのおしゃれなマスターバスルーム (オープンシェルフ、濃色木目調キャビネット、白い壁、濃色無垢フローリング、アンダーカウンター洗面器、大理石の洗面台) の写真

An outdoor "room" was defined for this patio by the L shape of the home which creates positive outdoor space.The brick patio surface is repeated at the window sills above native stone walls to create continuity and detail.
Photo by David Dietrich

デンバーにあるお手頃価格の中くらいなラスティックスタイルのおしゃれな着席型バー (ll型、ドロップインシンク、レイズドパネル扉のキャビネット、濃色木目調キャビネット、銅製カウンター、マルチカラーのキッチンパネル、石タイルのキッチンパネル、コンクリートの床、茶色い床) の写真
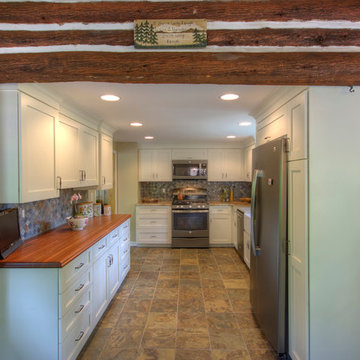
フィラデルフィアにあるお手頃価格の中くらいなラスティックスタイルのおしゃれなキッチン (エプロンフロントシンク、シェーカースタイル扉のキャビネット、白いキャビネット、木材カウンター、マルチカラーのキッチンパネル、石タイルのキッチンパネル、シルバーの調理設備、スレートの床、アイランドなし) の写真
ラスティックスタイルの中くらいな家の画像・アイデア
1



















