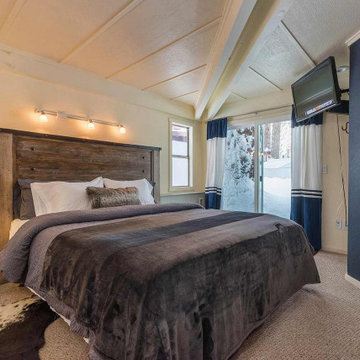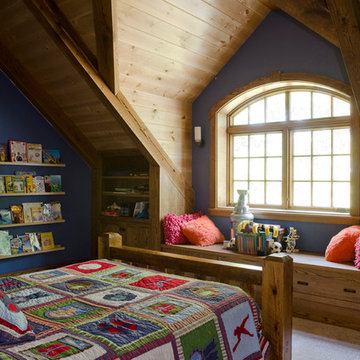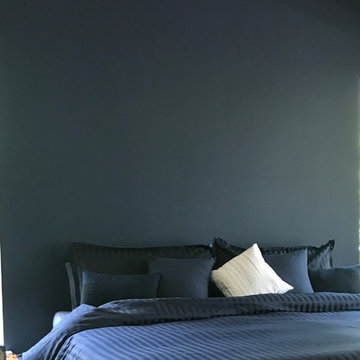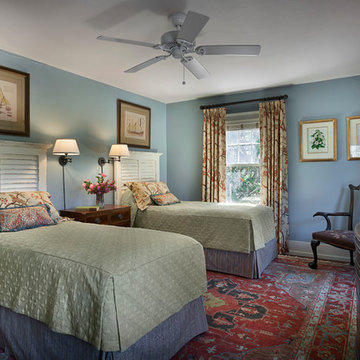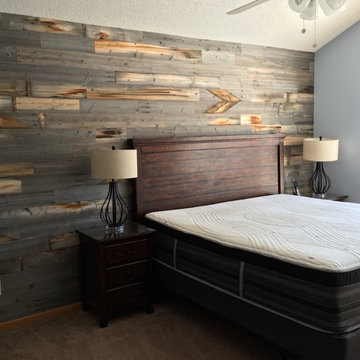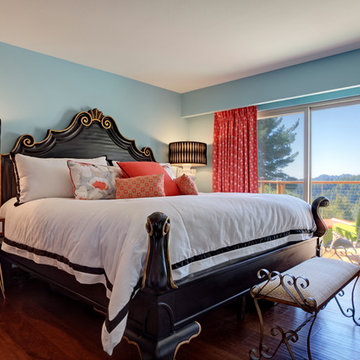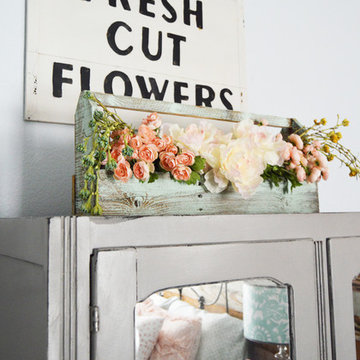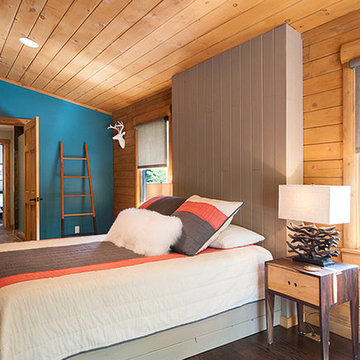ラスティックスタイルの寝室 (青い壁) の写真
絞り込み:
資材コスト
並び替え:今日の人気順
写真 141〜160 枚目(全 415 枚)
1/3
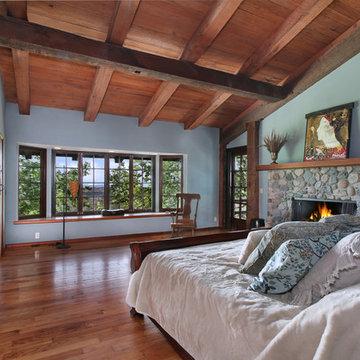
Mark Nix, Jeri Kogel
オレンジカウンティにある広いラスティックスタイルのおしゃれな主寝室 (青い壁、無垢フローリング、標準型暖炉、石材の暖炉まわり)
オレンジカウンティにある広いラスティックスタイルのおしゃれな主寝室 (青い壁、無垢フローリング、標準型暖炉、石材の暖炉まわり)
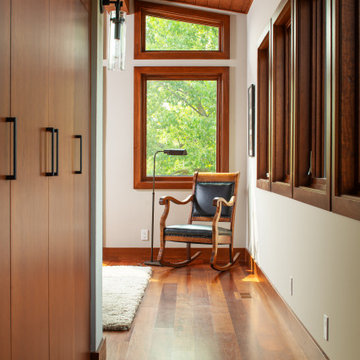
Master bedroom hallway with built in cabinets, wood ceiling and floor. Reading area in the corner.
オマハにある中くらいなラスティックスタイルのおしゃれな主寝室 (青い壁、濃色無垢フローリング、赤い床) のインテリア
オマハにある中くらいなラスティックスタイルのおしゃれな主寝室 (青い壁、濃色無垢フローリング、赤い床) のインテリア
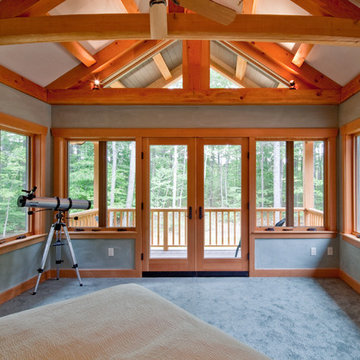
The private home, reminiscent of Maine lodges and family camps, was designed to be a sanctuary for the family and their many relatives. Lassel Architects worked closely with the owners to meet their needs and wishes and collaborated thoroughly with the builder during the construction process to provide a meticulously crafted home.
The open-concept plan, framed by a unique timber frame inspired by Greene & Greene’s designs, provides large open spaces for entertaining with generous views to the lake, along with sleeping lofts that comfortably host a crowd overnight. Each of the family members' bedrooms was configured to provide a view to the lake. The bedroom wings pivot off a staircase which winds around a natural tree trunk up to a tower room with 360-degree views of the surrounding lake and forest. All interiors are framed with natural wood and custom-built furniture and cabinets reinforce daily use and activities.
The family enjoys the home throughout the entire year; therefore careful attention was paid to insulation, air tightness and efficient mechanical systems, including in-floor heating. The house was integrated into the natural topography of the site to connect the interior and exterior spaces and encourage an organic circulation flow. Solar orientation and summer and winter sun angles were studied to shade in the summer and take advantage of passive solar gain in the winter.
Equally important was the use of natural ventilation. The design takes into account cross-ventilation for each bedroom while high and low awning windows to allow cool air to move through the home replacing warm air in the upper floor. The tower functions as a private space with great light and views with the advantage of the Venturi effect on warm summer evenings.
Sandy Agrafiotis
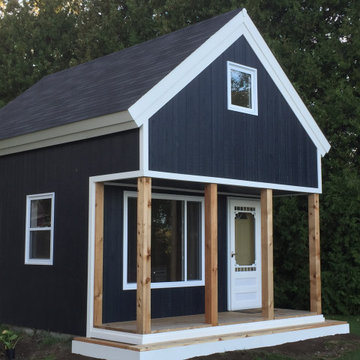
Cheyenne Farm Cabin
Whether you need a space for guests or the kids, a DIY Cabin kit from Summerwood is a great solution! Available in all sizes for any need…
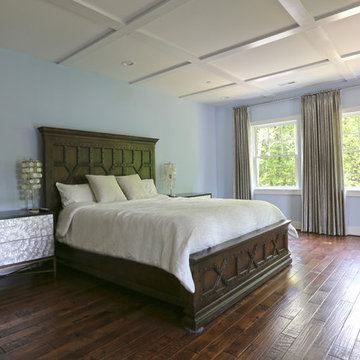
Master suite - looking at her walking closet and bathroom. Balcony from the master bedroom that overlooks the property.
ワシントンD.C.にある広いラスティックスタイルのおしゃれな主寝室 (青い壁、濃色無垢フローリング、暖炉なし、茶色い床)
ワシントンD.C.にある広いラスティックスタイルのおしゃれな主寝室 (青い壁、濃色無垢フローリング、暖炉なし、茶色い床)
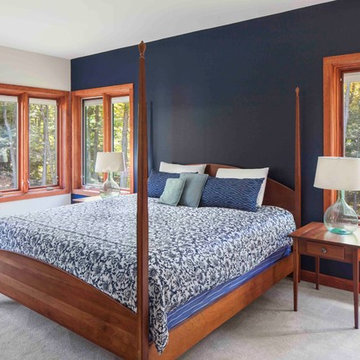
The Bershire Deck House is a perfect escape, located in a remote mountain town in western Massachusetts. It features a welcoming great room, which greets visitors with spectacular, floor-to-ceiling views of the landscape beyond; a deck for relaxing and entertaining; and a private, entry-level master suite. The lower level also features two additional bedrooms, a family room and unfinished space for future expansion.
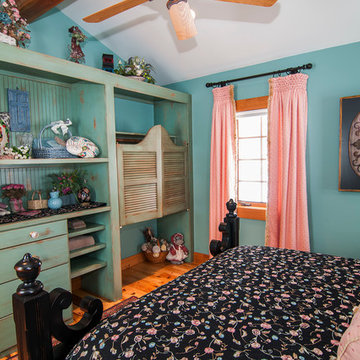
Built in custom closet space.
デンバーにある小さなラスティックスタイルのおしゃれな客用寝室 (無垢フローリング、青い壁) のレイアウト
デンバーにある小さなラスティックスタイルのおしゃれな客用寝室 (無垢フローリング、青い壁) のレイアウト
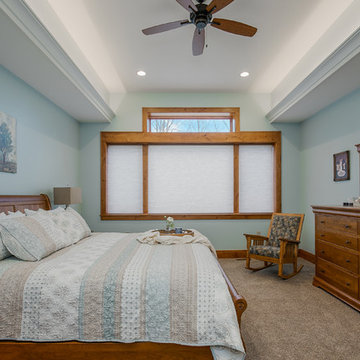
This master bedroom is subtle in features but emphasizes comfort. The light blue color on the walls is soothing and relaxing. The carpet wood-stained furniture and casing also gives the room a feeling of warmth and comfort.
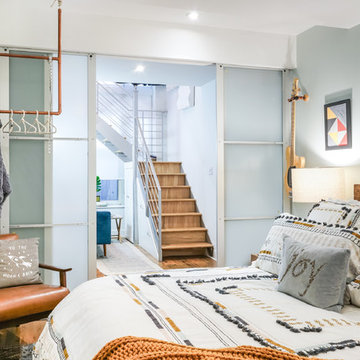
A Williamsburg duplex renovation for a young couple. Full electrical upgrade and new lighting helps to create a more airy, open space. Multi-light pendant over the stairway creates drama from the 1st to ground floors. Photos: Heidi Solander.
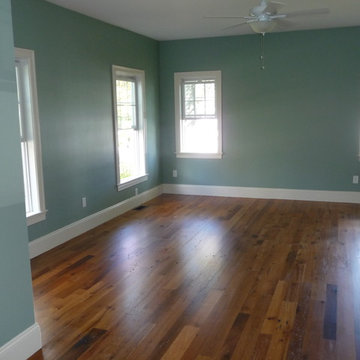
Reclaimed Beam Sawn oak can be paired with any color wall treatment and even wood paneling. Because it takes on such a life of it's own it is easy to design and decorate around. This image shows how natural the random width/random lengths appear when the floor is well installed.
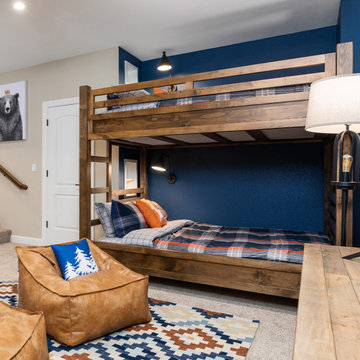
Converted basement sauna/hot tub and gym space to kids bunk room, full bath and 2nd master suite.
他の地域にある広いラスティックスタイルのおしゃれな客用寝室 (青い壁、カーペット敷き、グレーの床)
他の地域にある広いラスティックスタイルのおしゃれな客用寝室 (青い壁、カーペット敷き、グレーの床)
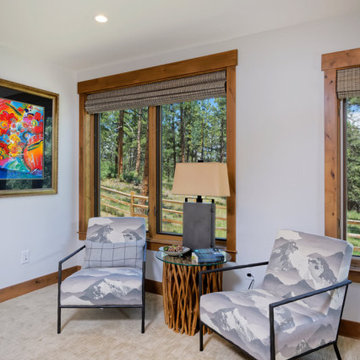
The first thing you notice about this property is the stunning views of the mountains, and our clients wanted to showcase this. We selected pieces that complement and highlight the scenery. Our clients were in love with their brown leather couches, so we knew we wanted to keep them from the beginning. This was the focal point for the selections in the living room, and we were able to create a cohesive, rustic, mountain-chic space. The home office was another critical part of the project as both clients work from home. We repurposed a handmade table that was made by the client’s family and used it as a double-sided desk. We painted the fireplace in a gorgeous green accent to make it pop.
Finding the balance between statement pieces and statement views made this project a unique and incredibly rewarding experience.
Project designed by Montecito interior designer Margarita Bravo. She serves Montecito as well as surrounding areas such as Hope Ranch, Summerland, Santa Barbara, Isla Vista, Mission Canyon, Carpinteria, Goleta, Ojai, Los Olivos, and Solvang.
---
For more about MARGARITA BRAVO, click here: https://www.margaritabravo.com/
To learn more about this project, click here: https://www.margaritabravo.com/portfolio/mountain-chic-modern-rustic-home-denver/
ラスティックスタイルの寝室 (青い壁) の写真
8
