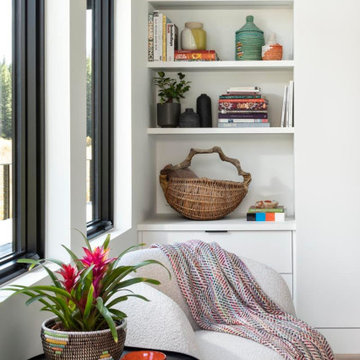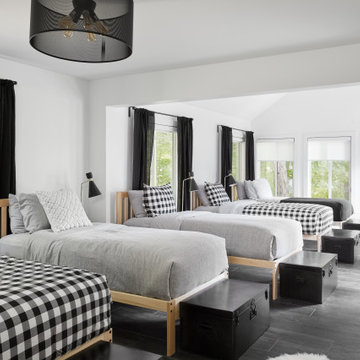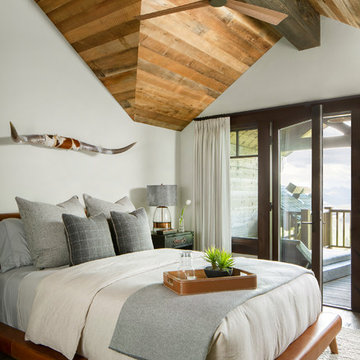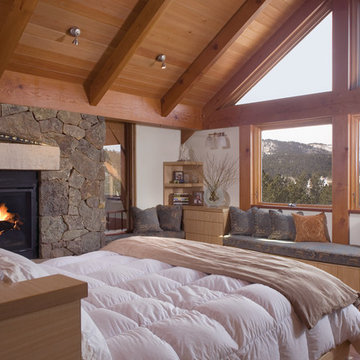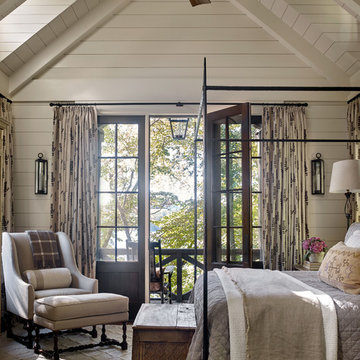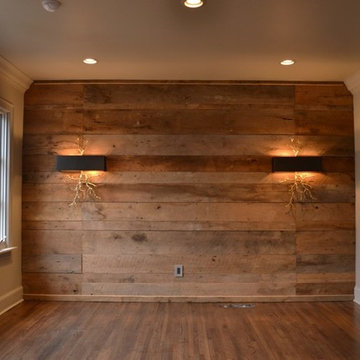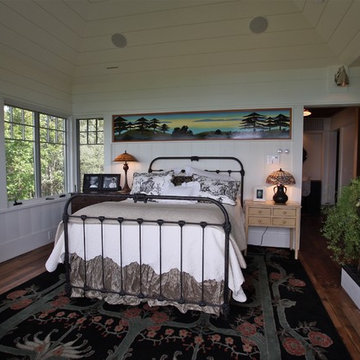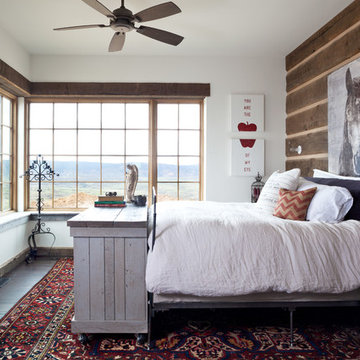ラスティックスタイルの寝室 (青い壁、白い壁) の写真
絞り込み:
資材コスト
並び替え:今日の人気順
写真 1〜20 枚目(全 2,909 枚)
1/4

The goal of this project was to build a house that would be energy efficient using materials that were both economical and environmentally conscious. Due to the extremely cold winter weather conditions in the Catskills, insulating the house was a primary concern. The main structure of the house is a timber frame from an nineteenth century barn that has been restored and raised on this new site. The entirety of this frame has then been wrapped in SIPs (structural insulated panels), both walls and the roof. The house is slab on grade, insulated from below. The concrete slab was poured with a radiant heating system inside and the top of the slab was polished and left exposed as the flooring surface. Fiberglass windows with an extremely high R-value were chosen for their green properties. Care was also taken during construction to make all of the joints between the SIPs panels and around window and door openings as airtight as possible. The fact that the house is so airtight along with the high overall insulatory value achieved from the insulated slab, SIPs panels, and windows make the house very energy efficient. The house utilizes an air exchanger, a device that brings fresh air in from outside without loosing heat and circulates the air within the house to move warmer air down from the second floor. Other green materials in the home include reclaimed barn wood used for the floor and ceiling of the second floor, reclaimed wood stairs and bathroom vanity, and an on-demand hot water/boiler system. The exterior of the house is clad in black corrugated aluminum with an aluminum standing seam roof. Because of the extremely cold winter temperatures windows are used discerningly, the three largest windows are on the first floor providing the main living areas with a majestic view of the Catskill mountains.
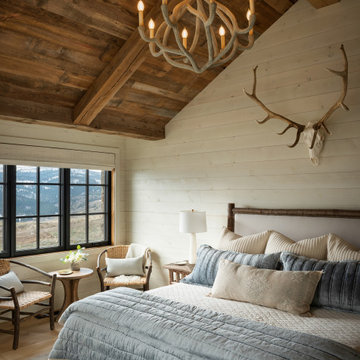
White oak wood is used to clad the walls of the Master Bedroom
他の地域にあるラスティックスタイルのおしゃれな主寝室 (白い壁、三角天井) のレイアウト
他の地域にあるラスティックスタイルのおしゃれな主寝室 (白い壁、三角天井) のレイアウト
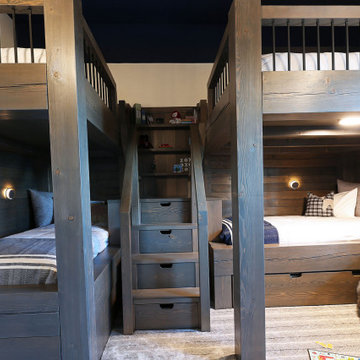
This bunk room features a custom built in unit. A king size bed and twin size bed make up the top level, while two twins are below, with a trundle bed hidden below. Sleeping 6, this room is perfect for sleepovers.
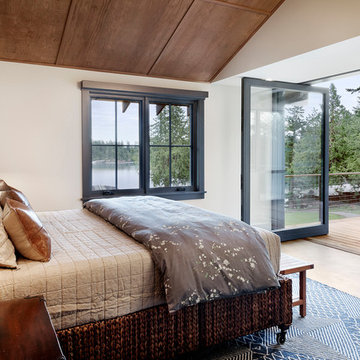
Bedroom with Nanawall system opening to private deck
シアトルにある中くらいなラスティックスタイルのおしゃれな主寝室 (白い壁、濃色無垢フローリング、黒い床) のインテリア
シアトルにある中くらいなラスティックスタイルのおしゃれな主寝室 (白い壁、濃色無垢フローリング、黒い床) のインテリア
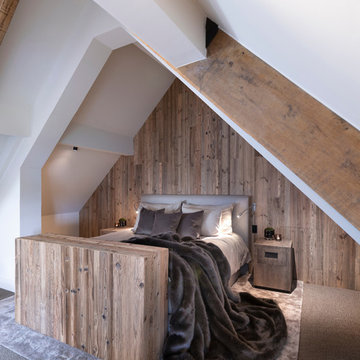
With views over looking a stunning lake, this fabulous contemporary style loft apartment is now a transformed space. With bespoke Janey Butler Interiors furniture design. Crestron smarthome intergration. This once dated space is now a wonderful space to live in and enjoy.
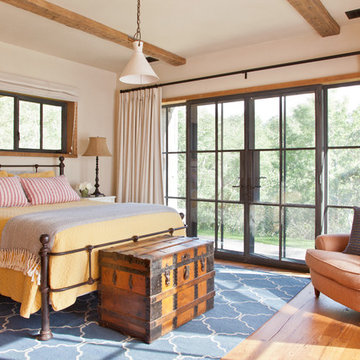
MillerRoodell Architects // Laura Fedro Interiors // Gordon Gregory Photography
他の地域にあるラスティックスタイルのおしゃれな寝室 (白い壁、無垢フローリング、オレンジの床) のインテリア
他の地域にあるラスティックスタイルのおしゃれな寝室 (白い壁、無垢フローリング、オレンジの床) のインテリア
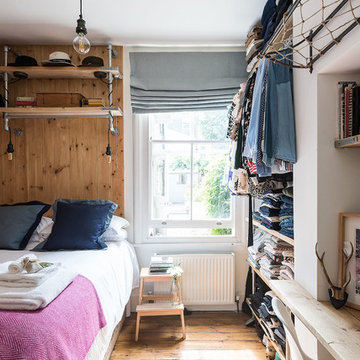
Photography by Veronica Rodriguez Interior Photography
ロンドンにあるラスティックスタイルのおしゃれな寝室 (白い壁、無垢フローリング)
ロンドンにあるラスティックスタイルのおしゃれな寝室 (白い壁、無垢フローリング)
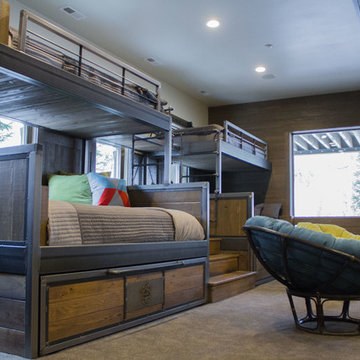
Custom XL twin over queen bunk bed with XL twin trundle and storage beneath.
ソルトレイクシティにある広いラスティックスタイルのおしゃれなロフト寝室 (白い壁、カーペット敷き、石材の暖炉まわり) のインテリア
ソルトレイクシティにある広いラスティックスタイルのおしゃれなロフト寝室 (白い壁、カーペット敷き、石材の暖炉まわり) のインテリア
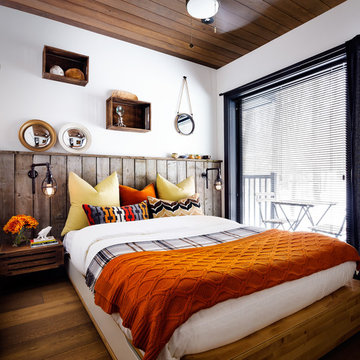
Full size modern windows meet an up cycled headboard made from an old dock to create an individual look. Photography: Brandon Barre
トロントにある小さなラスティックスタイルのおしゃれな客用寝室 (白い壁、無垢フローリング) のレイアウト
トロントにある小さなラスティックスタイルのおしゃれな客用寝室 (白い壁、無垢フローリング) のレイアウト
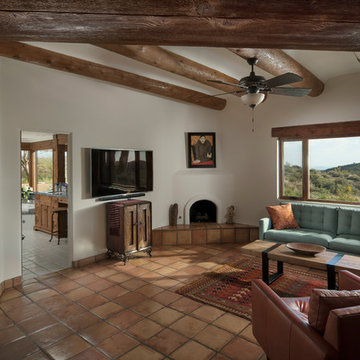
Michael Baxter, Baxter Imaging
フェニックスにある中くらいなラスティックスタイルのおしゃれな主寝室 (白い壁、テラコッタタイルの床、コーナー設置型暖炉、漆喰の暖炉まわり) のレイアウト
フェニックスにある中くらいなラスティックスタイルのおしゃれな主寝室 (白い壁、テラコッタタイルの床、コーナー設置型暖炉、漆喰の暖炉まわり) のレイアウト
ラスティックスタイルの寝室 (青い壁、白い壁) の写真
1
