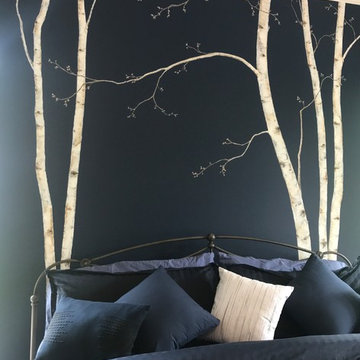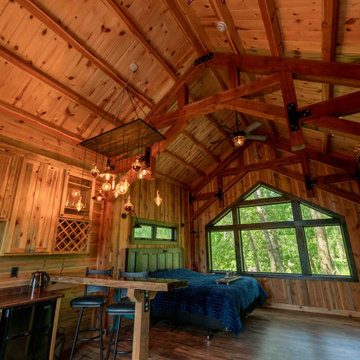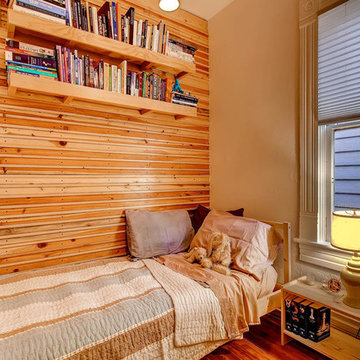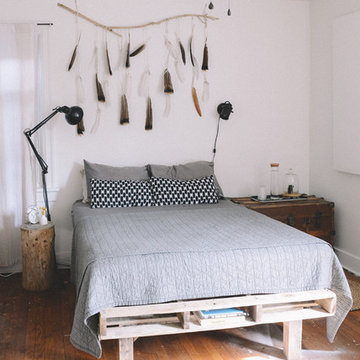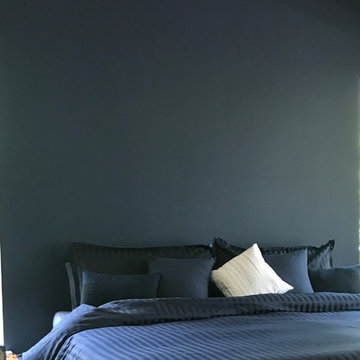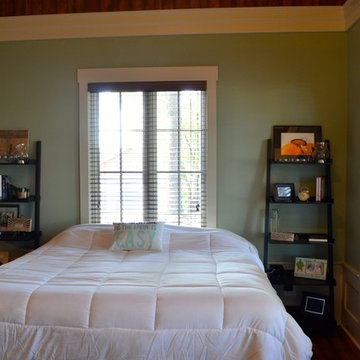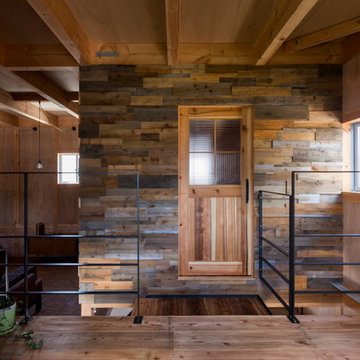低価格のラスティックスタイルの寝室 (無垢フローリング) の写真
絞り込み:
資材コスト
並び替え:今日の人気順
写真 1〜20 枚目(全 56 枚)
1/4

We converted the original 1920's 240 SF garage into a Poetry/Writing Studio by removing the flat roof, and adding a cathedral-ceiling gable roof, with a loft sleeping space reached by library ladder. The kitchenette is minimal--sink, under-counter refrigerator and hot plate. Behind the frosted glass folding door on the left, the toilet, on the right, a shower.
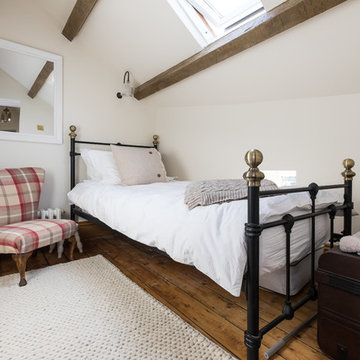
A neutral colour scheme was perfect for this tiny guest bedroom under the eaves. There isn't room for furniture so we fitted a shelf along the wall with hooks for guests to hang their clothes. The ledge was perfect for a few pictures and accessories. The raspberry check fabric on the slipper chair provides that small pop of colour.
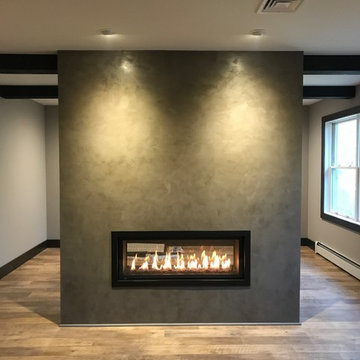
Our owners were looking to upgrade their master bedroom into a hotel-like oasis away from the world with a rustic "ski lodge" feel. The bathroom was gutted, we added some square footage from a closet next door and created a vaulted, spa-like bathroom space with a feature soaking tub. We connected the bedroom to the sitting space beyond to make sure both rooms were able to be used and work together. Added some beams to dress up the ceilings along with a new more modern soffit ceiling complete with an industrial style ceiling fan. The master bed will be positioned at the actual reclaimed barn-wood wall...The gas fireplace is see-through to the sitting area and ties the large space together with a warm accent. This wall is coated in a beautiful venetian plaster. Also included 2 walk-in closet spaces (being fitted with closet systems) and an exercise room.
Pros that worked on the project included: Holly Nase Interiors, S & D Renovations (who coordinated all of the construction), Agentis Kitchen & Bath, Veneshe Master Venetian Plastering, Stoves & Stuff Fireplaces
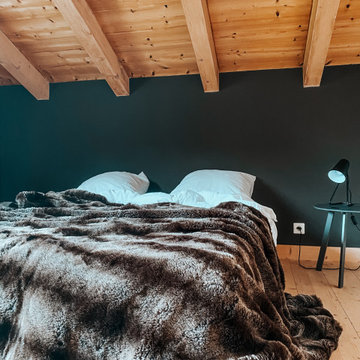
Chambre de chalet de montagne avec un lit double et des boiseries murales.
他の地域にある中くらいなラスティックスタイルのおしゃれな主寝室 (茶色い壁、無垢フローリング、暖炉なし、ベージュの床、板張り天井、板張り壁)
他の地域にある中くらいなラスティックスタイルのおしゃれな主寝室 (茶色い壁、無垢フローリング、暖炉なし、ベージュの床、板張り天井、板張り壁)
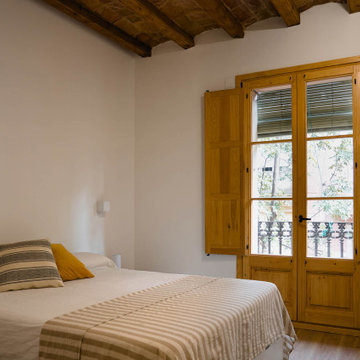
Nos encontramos ante una vivienda en la calle Verdi de geometría alargada y muy compartimentada. El reto está en conseguir que la luz que entra por la fachada principal y el patio de isla inunde todos los espacios de la vivienda que anteriormente quedaban oscuros.
¡Qué gran sorpresa cuando descubrimos un techo de bovedillas en buen estado con unas preciosas vigas de madera y una pared de ladrillo macizo! Y todavía mejor, cuando a nuestros clientes les encantó la idea de dejarlo visto.
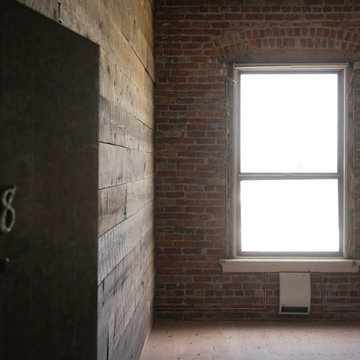
a partially remodeled Room 8 at The Jennings Hotel
ポートランドにある小さなラスティックスタイルのおしゃれなロフト寝室 (無垢フローリング) のインテリア
ポートランドにある小さなラスティックスタイルのおしゃれなロフト寝室 (無垢フローリング) のインテリア
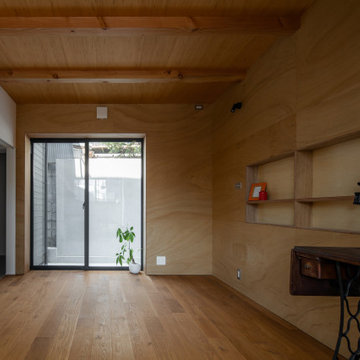
京都にある小さなラスティックスタイルのおしゃれな主寝室 (ベージュの壁、無垢フローリング、ベージュの床、表し梁、板張り壁) のレイアウト
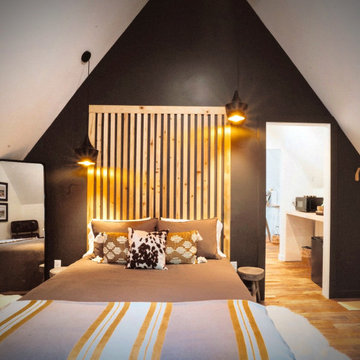
The owner's suite in the loft (one of two in the cabin) is 10' x 14' with a ceiling peak of 14'. Opposite this wall is a patio slider leading to the private screened deck, 8' x 23' with organic hammock chairs overlooking the pine forest.
A bathroom sits just on the other side of this insulated wall, with a breakfast station in the pass through hall offering a mini microwave, mini frigde, and coffee pot.
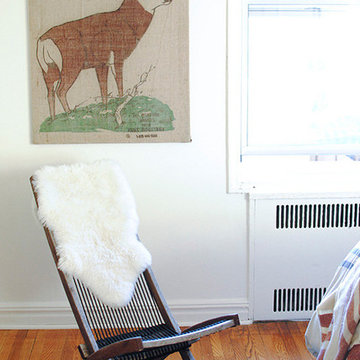
Archery target on canvas stretchers above an Ikea lounge chair with sheepskin rug. Cozy rustic modern bedroom. vignette.
Photo by Claire Esparros for Homepolish
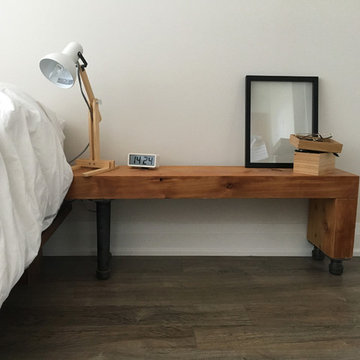
Reclaimed Rough Sawn Wood Bench/Side Table with Industrial Pipes
トロントにある小さなラスティックスタイルのおしゃれな主寝室 (ベージュの壁、無垢フローリング) のインテリア
トロントにある小さなラスティックスタイルのおしゃれな主寝室 (ベージュの壁、無垢フローリング) のインテリア
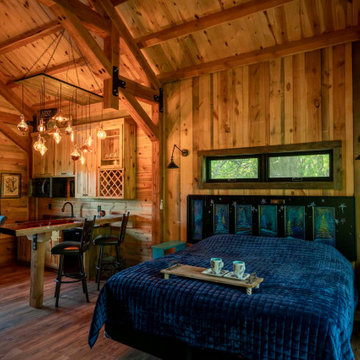
Post and beam open concept cabin interior
小さなラスティックスタイルのおしゃれな主寝室 (無垢フローリング、三角天井、塗装板張りの壁)
小さなラスティックスタイルのおしゃれな主寝室 (無垢フローリング、三角天井、塗装板張りの壁)
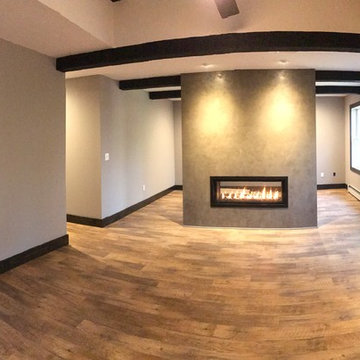
Our owners were looking to upgrade their master bedroom into a hotel-like oasis away from the world with a rustic "ski lodge" feel. The bathroom was gutted, we added some square footage from a closet next door and created a vaulted, spa-like bathroom space with a feature soaking tub. We connected the bedroom to the sitting space beyond to make sure both rooms were able to be used and work together. Added some beams to dress up the ceilings along with a new more modern soffit ceiling complete with an industrial style ceiling fan. The master bed will be positioned at the actual reclaimed barn-wood wall...The gas fireplace is see-through to the sitting area and ties the large space together with a warm accent. This wall is coated in a beautiful venetian plaster. Also included 2 walk-in closet spaces (being fitted with closet systems) and an exercise room.
Pros that worked on the project included: Holly Nase Interiors, S & D Renovations (who coordinated all of the construction), Agentis Kitchen & Bath, Veneshe Master Venetian Plastering, Stoves & Stuff Fireplaces
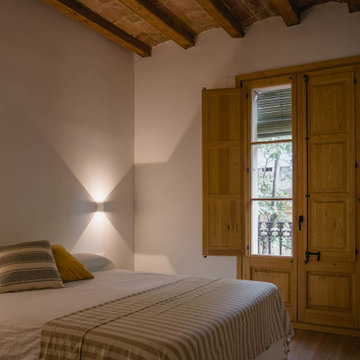
Nos encontramos ante una vivienda en la calle Verdi de geometría alargada y muy compartimentada. El reto está en conseguir que la luz que entra por la fachada principal y el patio de isla inunde todos los espacios de la vivienda que anteriormente quedaban oscuros.
¡Qué gran sorpresa cuando descubrimos un techo de bovedillas en buen estado con unas preciosas vigas de madera y una pared de ladrillo macizo! Y todavía mejor, cuando a nuestros clientes les encantó la idea de dejarlo visto.
低価格のラスティックスタイルの寝室 (無垢フローリング) の写真
1
