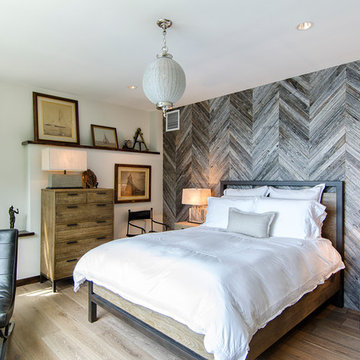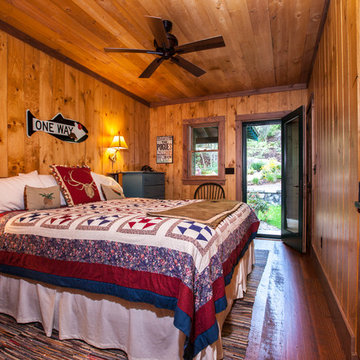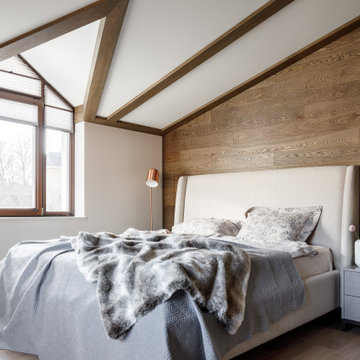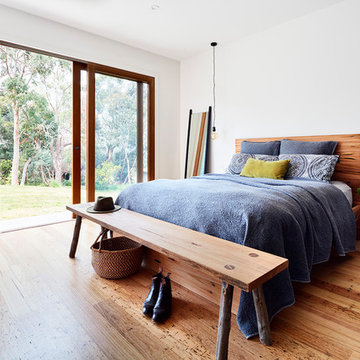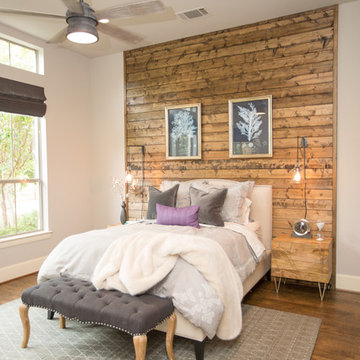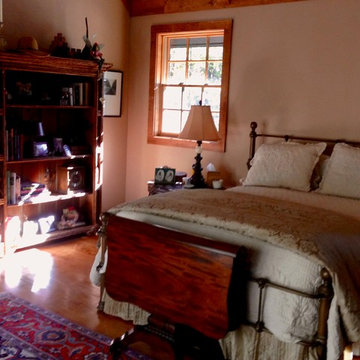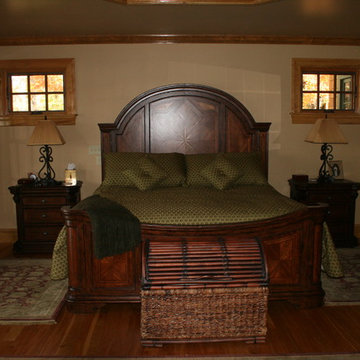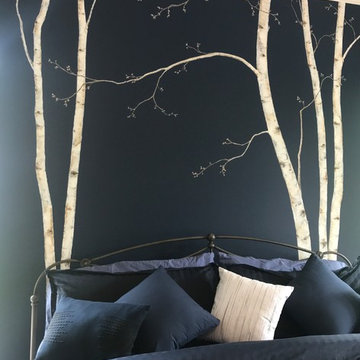低価格の、お手頃価格のラスティックスタイルの寝室 (無垢フローリング) の写真
絞り込み:
資材コスト
並び替え:今日の人気順
写真 1〜20 枚目(全 377 枚)
1/5
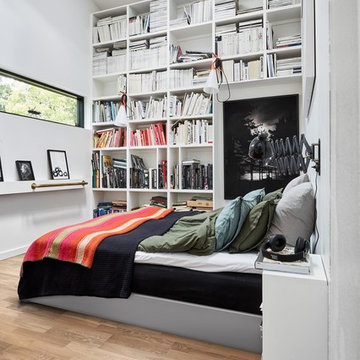
Oak Cirrus is a rustic floor with naturally occuring color variations and knots. It is white stained and brushed.
ニューヨークにある中くらいなラスティックスタイルのおしゃれなロフト寝室 (茶色い壁、無垢フローリング、茶色い床) のレイアウト
ニューヨークにある中くらいなラスティックスタイルのおしゃれなロフト寝室 (茶色い壁、無垢フローリング、茶色い床) のレイアウト
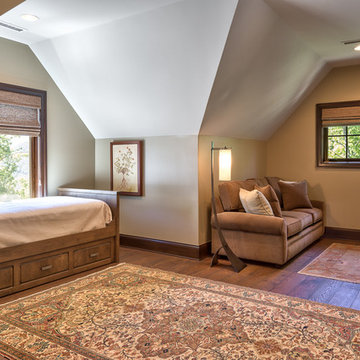
Kevin Meechan Photography
他の地域にある広いラスティックスタイルのおしゃれなロフト寝室 (無垢フローリング、ベージュの壁、茶色い床、三角天井) のレイアウト
他の地域にある広いラスティックスタイルのおしゃれなロフト寝室 (無垢フローリング、ベージュの壁、茶色い床、三角天井) のレイアウト
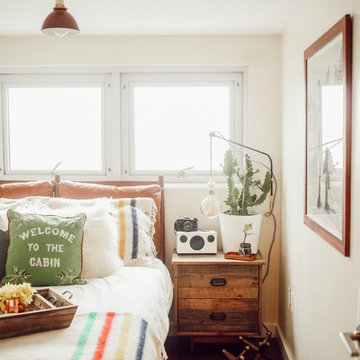
Noelle Downing, www.noellesfavoritethings.com
Nightstand: Baxter Nightstand
Tray: Americana Trays: Set of 2
Pillow: Cream Lamb Fur Pillow
ニューヨークにある中くらいなラスティックスタイルのおしゃれな客用寝室 (白い壁、無垢フローリング、茶色い床) のレイアウト
ニューヨークにある中くらいなラスティックスタイルのおしゃれな客用寝室 (白い壁、無垢フローリング、茶色い床) のレイアウト
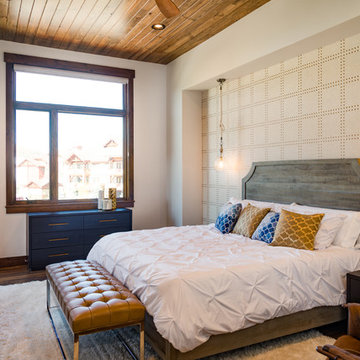
Master bedroom in Mountain Modern Contemporary Steamboat Springs Ski Resort Custom Home built by Amaron Folkestad General Contractors www.AmaronBuilders.com
Apex Architecture
Photos by Brian Adams

We converted the original 1920's 240 SF garage into a Poetry/Writing Studio by removing the flat roof, and adding a cathedral-ceiling gable roof, with a loft sleeping space reached by library ladder. The kitchenette is minimal--sink, under-counter refrigerator and hot plate. Behind the frosted glass folding door on the left, the toilet, on the right, a shower.
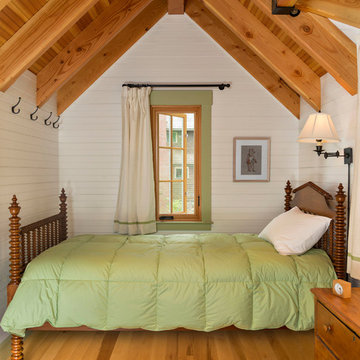
All wood finishes, kids bedroom. This project was a Guest House for a long time Battle Associates Client. Smaller, smaller, smaller the owners kept saying about the guest cottage right on the water's edge. The result was an intimate, almost diminutive, two bedroom cottage for extended family visitors. White beadboard interiors and natural wood structure keep the house light and airy. The fold-away door to the screen porch allows the space to flow beautifully.
Photographer: Nancy Belluscio
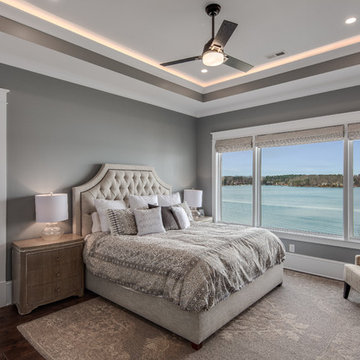
This house features an open concept floor plan, with expansive windows that truly capture the 180-degree lake views. The classic design elements, such as white cabinets, neutral paint colors, and natural wood tones, help make this house feel bright and welcoming year round.
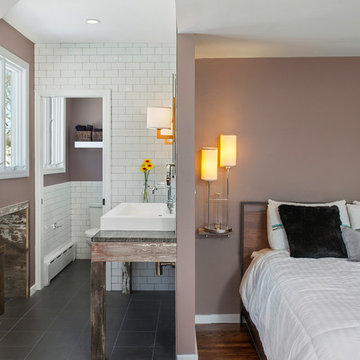
Photos by John Porcheddu
ニューヨークにある中くらいなラスティックスタイルのおしゃれな主寝室 (ベージュの壁、無垢フローリング、暖炉なし) のインテリア
ニューヨークにある中くらいなラスティックスタイルのおしゃれな主寝室 (ベージュの壁、無垢フローリング、暖炉なし) のインテリア
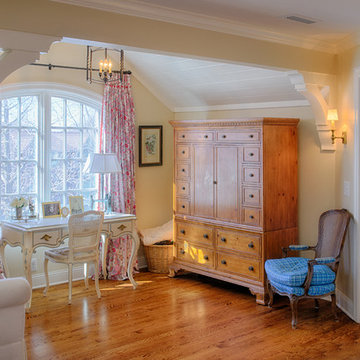
Woodcraft Design Build Inc.
ミネアポリスにある中くらいなラスティックスタイルのおしゃれな主寝室 (ベージュの壁、無垢フローリング)
ミネアポリスにある中くらいなラスティックスタイルのおしゃれな主寝室 (ベージュの壁、無垢フローリング)
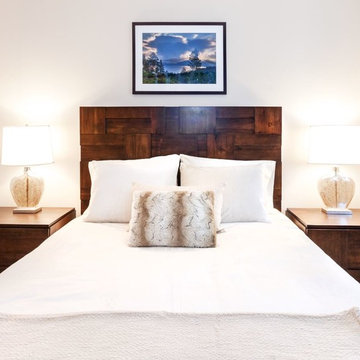
Vacation Rental Living Room
Photograph by Hazeltine Photography.
This was a fun, collaborative effort with our clients. Coming from the Bay area, our clients spend a lot of time in Tahoe and therefore purchased a vacation home within close proximity to Heavenly Mountain. Their intention was to utilize the three-bedroom, three-bathroom, single-family home as a vacation rental but also as a part-time, second home for themselves. Being a vacation rental, budget was a top priority. We worked within our clients’ parameters to create a mountain modern space with the ability to sleep 10, while maintaining durability, functionality and beauty. We’re all thrilled with the result.
Talie Jane Interiors is a full-service, luxury interior design firm specializing in sophisticated environments.
Founder and interior designer, Talie Jane, is well known for her ability to collaborate with clients. She creates highly individualized spaces, reflective of individual tastes and lifestyles. Talie's design approach is simple. She believes that, "every space should tell a story in an artistic and beautiful way while reflecting the personalities and design needs of our clients."
At Talie Jane Interiors, we listen, understand our clients and deliver within budget to provide beautiful, comfortable spaces. By utilizing an analytical and artistic approach, we offer creative solutions to design challenges.
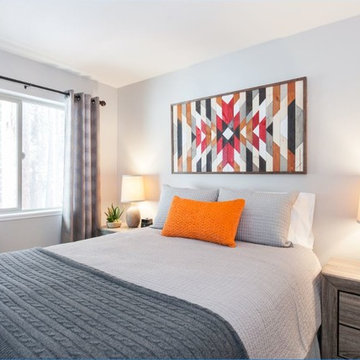
Vacation Rental Living Room
Photograph by Hazeltine Photography.
This was a fun, collaborative effort with our clients. Coming from the Bay area, our clients spend a lot of time in Tahoe and therefore purchased a vacation home within close proximity to Heavenly Mountain. Their intention was to utilize the three-bedroom, three-bathroom, single-family home as a vacation rental but also as a part-time, second home for themselves. Being a vacation rental, budget was a top priority. We worked within our clients’ parameters to create a mountain modern space with the ability to sleep 10, while maintaining durability, functionality and beauty. We’re all thrilled with the result.
Talie Jane Interiors is a full-service, luxury interior design firm specializing in sophisticated environments.
Founder and interior designer, Talie Jane, is well known for her ability to collaborate with clients. She creates highly individualized spaces, reflective of individual tastes and lifestyles. Talie's design approach is simple. She believes that, "every space should tell a story in an artistic and beautiful way while reflecting the personalities and design needs of our clients."
At Talie Jane Interiors, we listen, understand our clients and deliver within budget to provide beautiful, comfortable spaces. By utilizing an analytical and artistic approach, we offer creative solutions to design challenges.
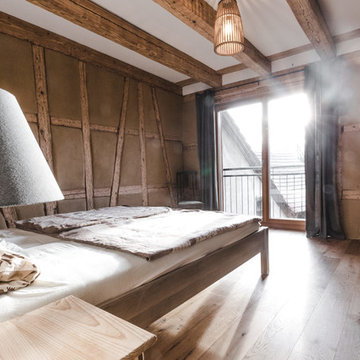
Bei der Sanierung wurde Wert auf natürliche Baustoffe gelegt, zum Beispiel wurden die Gefache des Fachwerks mit feuchtigkeitsregulierendem Lehm verputz und Eiche Landhausdielen auf beheitztem Estrich verlegt.
低価格の、お手頃価格のラスティックスタイルの寝室 (無垢フローリング) の写真
1
