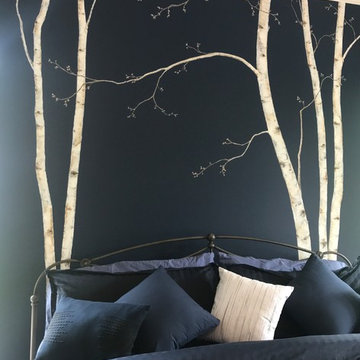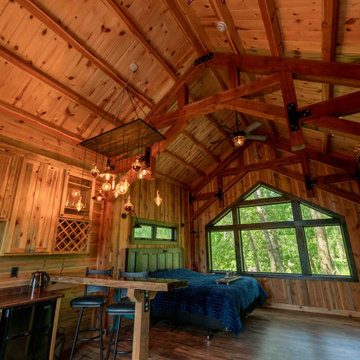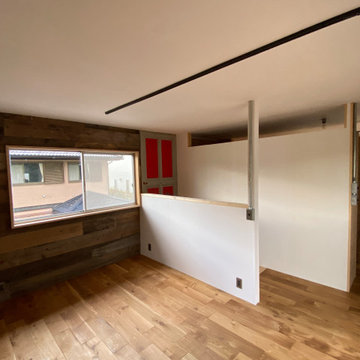低価格のラスティックスタイルの主寝室 (無垢フローリング) の写真
絞り込み:
資材コスト
並び替え:今日の人気順
写真 1〜20 枚目(全 34 枚)
1/5
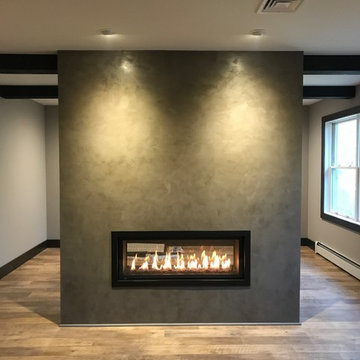
Our owners were looking to upgrade their master bedroom into a hotel-like oasis away from the world with a rustic "ski lodge" feel. The bathroom was gutted, we added some square footage from a closet next door and created a vaulted, spa-like bathroom space with a feature soaking tub. We connected the bedroom to the sitting space beyond to make sure both rooms were able to be used and work together. Added some beams to dress up the ceilings along with a new more modern soffit ceiling complete with an industrial style ceiling fan. The master bed will be positioned at the actual reclaimed barn-wood wall...The gas fireplace is see-through to the sitting area and ties the large space together with a warm accent. This wall is coated in a beautiful venetian plaster. Also included 2 walk-in closet spaces (being fitted with closet systems) and an exercise room.
Pros that worked on the project included: Holly Nase Interiors, S & D Renovations (who coordinated all of the construction), Agentis Kitchen & Bath, Veneshe Master Venetian Plastering, Stoves & Stuff Fireplaces
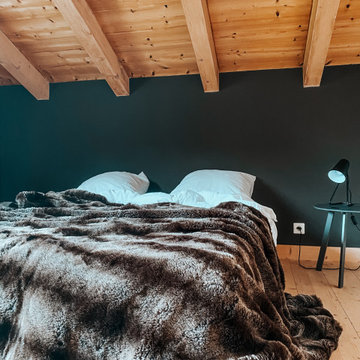
Chambre de chalet de montagne avec un lit double et des boiseries murales.
他の地域にある中くらいなラスティックスタイルのおしゃれな主寝室 (茶色い壁、無垢フローリング、暖炉なし、ベージュの床、板張り天井、板張り壁)
他の地域にある中くらいなラスティックスタイルのおしゃれな主寝室 (茶色い壁、無垢フローリング、暖炉なし、ベージュの床、板張り天井、板張り壁)
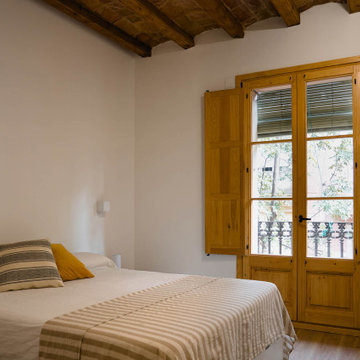
Nos encontramos ante una vivienda en la calle Verdi de geometría alargada y muy compartimentada. El reto está en conseguir que la luz que entra por la fachada principal y el patio de isla inunde todos los espacios de la vivienda que anteriormente quedaban oscuros.
¡Qué gran sorpresa cuando descubrimos un techo de bovedillas en buen estado con unas preciosas vigas de madera y una pared de ladrillo macizo! Y todavía mejor, cuando a nuestros clientes les encantó la idea de dejarlo visto.
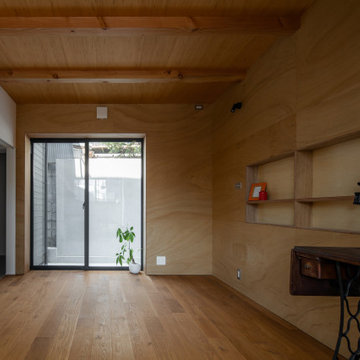
京都にある小さなラスティックスタイルのおしゃれな主寝室 (ベージュの壁、無垢フローリング、ベージュの床、表し梁、板張り壁) のレイアウト
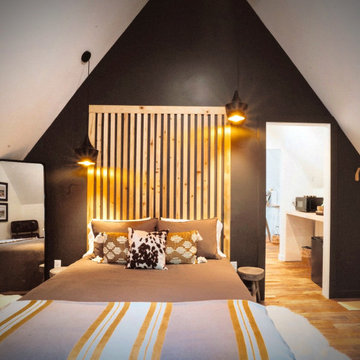
The owner's suite in the loft (one of two in the cabin) is 10' x 14' with a ceiling peak of 14'. Opposite this wall is a patio slider leading to the private screened deck, 8' x 23' with organic hammock chairs overlooking the pine forest.
A bathroom sits just on the other side of this insulated wall, with a breakfast station in the pass through hall offering a mini microwave, mini frigde, and coffee pot.
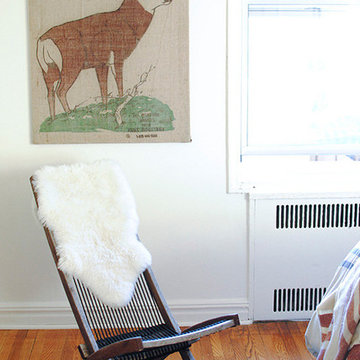
Archery target on canvas stretchers above an Ikea lounge chair with sheepskin rug. Cozy rustic modern bedroom. vignette.
Photo by Claire Esparros for Homepolish
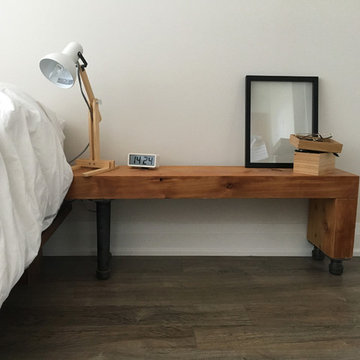
Reclaimed Rough Sawn Wood Bench/Side Table with Industrial Pipes
トロントにある小さなラスティックスタイルのおしゃれな主寝室 (ベージュの壁、無垢フローリング) のインテリア
トロントにある小さなラスティックスタイルのおしゃれな主寝室 (ベージュの壁、無垢フローリング) のインテリア
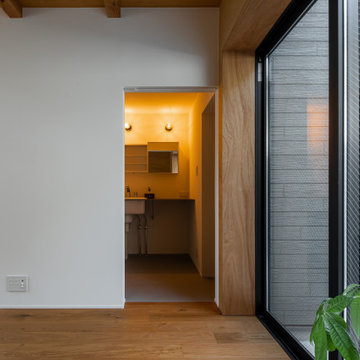
京都にある小さなラスティックスタイルのおしゃれな主寝室 (ベージュの壁、無垢フローリング、ベージュの床、表し梁、板張り壁) のレイアウト
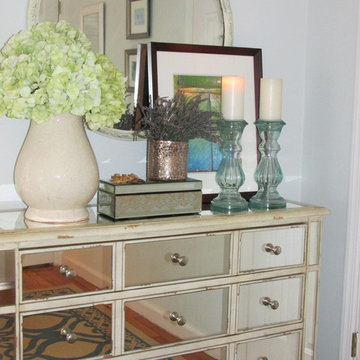
dresser: Overstock, vase: Pottery Barn, candle sticks: Pier 1, vintage mirror, rug: Safavieh rug
ニューヨークにある中くらいなラスティックスタイルのおしゃれな主寝室 (青い壁、無垢フローリング) のインテリア
ニューヨークにある中くらいなラスティックスタイルのおしゃれな主寝室 (青い壁、無垢フローリング) のインテリア
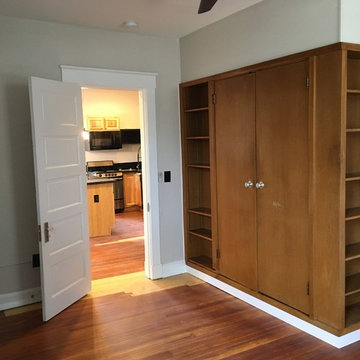
Built-in closet and shelving from when church clergy lived on the premises.
シンシナティにある中くらいなラスティックスタイルのおしゃれな主寝室 (無垢フローリング、茶色い床)
シンシナティにある中くらいなラスティックスタイルのおしゃれな主寝室 (無垢フローリング、茶色い床)
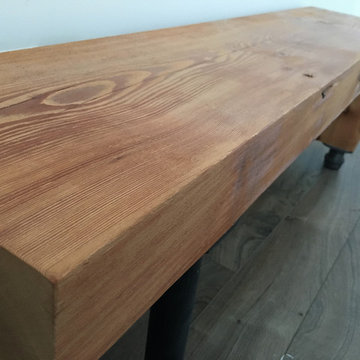
Reclaimed rough sawn wood. Has industrial pipes as legs.
トロントにある小さなラスティックスタイルのおしゃれな主寝室 (ベージュの壁、無垢フローリング) のインテリア
トロントにある小さなラスティックスタイルのおしゃれな主寝室 (ベージュの壁、無垢フローリング) のインテリア
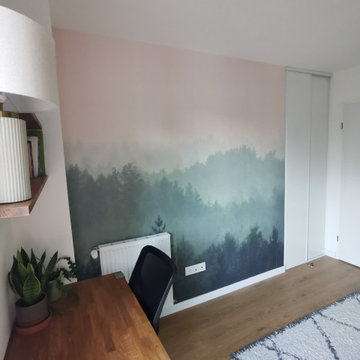
Une chambre aux harmonies colorielles rappelant un paysage en montagne au bord du lac.
Le client souhaitait intégrer son bureau dans sa chambre et donc un espace propice à la fois au repos et à la concentration. Les couleurs telles que le vert, le greige, le jaune ocre ont été choisi pour apaiser et illuminer à la fois cette pièce pour qu'elle puisse apporter calme et sérénité au client. Un papier peint panoramique illustrant les hauteurs des montagnes associé à des matières naturelles tels que le bois manguier ou l'osier équilibrent et apportent des touches de chaleur et de naturalité.
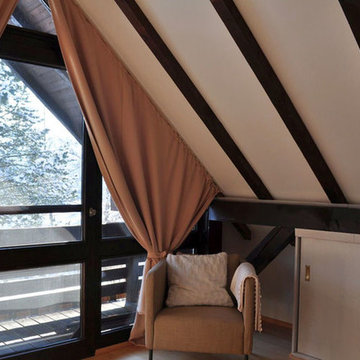
Ausblick aus dem Schlafzimmer mit Blick auf die Berge, neuer Sessel, Verdunkelungsgardinen individuell genäht für Dreiecksfenster
ミュンヘンにある中くらいなラスティックスタイルのおしゃれな主寝室 (赤い壁、無垢フローリング、暖炉なし、ベージュの床)
ミュンヘンにある中くらいなラスティックスタイルのおしゃれな主寝室 (赤い壁、無垢フローリング、暖炉なし、ベージュの床)
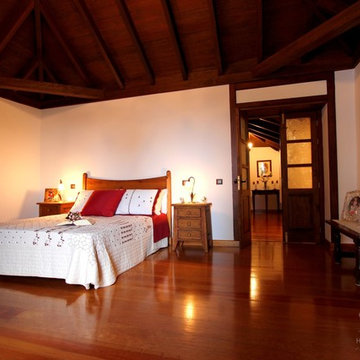
Fotografia inmobiliaria y home staging realizado por Home Staging Integral para la venta del inmueble. Es un dormitorio de estilo rural acorde al estilo del inmueble y su entorno. Se han utilizado colores neutros con tonos de color para dar calidez. El dormitorio cuenta zona de estar
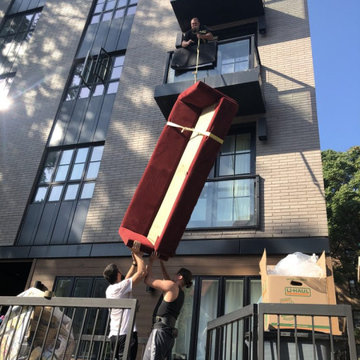
Moved studio, couch was not fitting in door frame so we found another solution.... Total customer's damage - 240$
シカゴにある中くらいなラスティックスタイルのおしゃれな主寝室 (白い壁、無垢フローリング、暖炉なし、茶色い床) のインテリア
シカゴにある中くらいなラスティックスタイルのおしゃれな主寝室 (白い壁、無垢フローリング、暖炉なし、茶色い床) のインテリア
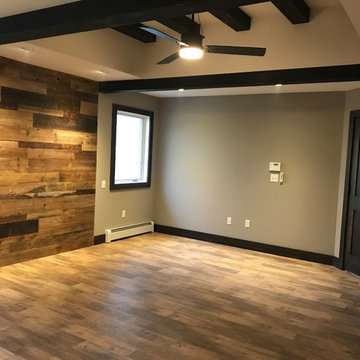
Our owners were looking to upgrade their master bedroom into a hotel-like oasis away from the world with a rustic "ski lodge" feel. The bathroom was gutted, we added some square footage from a closet next door and created a vaulted, spa-like bathroom space with a feature soaking tub. We connected the bedroom to the sitting space beyond to make sure both rooms were able to be used and work together. Added some beams to dress up the ceilings along with a new more modern soffit ceiling complete with an industrial style ceiling fan. The master bed will be positioned at the actual reclaimed barn-wood wall...The gas fireplace is see-through to the sitting area and ties the large space together with a warm accent. This wall is coated in a beautiful venetian plaster. Also included 2 walk-in closet spaces (being fitted with closet systems) and an exercise room.
Pros that worked on the project included: Holly Nase Interiors, S & D Renovations (who coordinated all of the construction), Agentis Kitchen & Bath, Veneshe Master Venetian Plastering, Stoves & Stuff Fireplaces
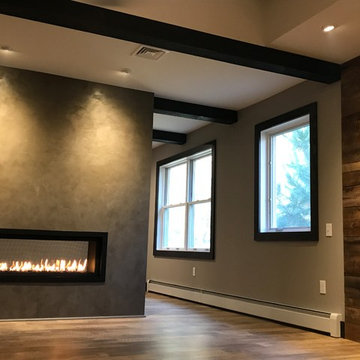
Our owners were looking to upgrade their master bedroom into a hotel-like oasis away from the world with a rustic "ski lodge" feel. The bathroom was gutted, we added some square footage from a closet next door and created a vaulted, spa-like bathroom space with a feature soaking tub. We connected the bedroom to the sitting space beyond to make sure both rooms were able to be used and work together. Added some beams to dress up the ceilings along with a new more modern soffit ceiling complete with an industrial style ceiling fan. The master bed will be positioned at the actual reclaimed barn-wood wall...The gas fireplace is see-through to the sitting area and ties the large space together with a warm accent. This wall is coated in a beautiful venetian plaster. Also included 2 walk-in closet spaces (being fitted with closet systems) and an exercise room.
Pros that worked on the project included: Holly Nase Interiors, S & D Renovations (who coordinated all of the construction), Agentis Kitchen & Bath, Veneshe Master Venetian Plastering, Stoves & Stuff Fireplaces
低価格のラスティックスタイルの主寝室 (無垢フローリング) の写真
1
