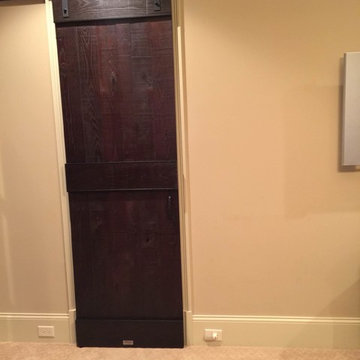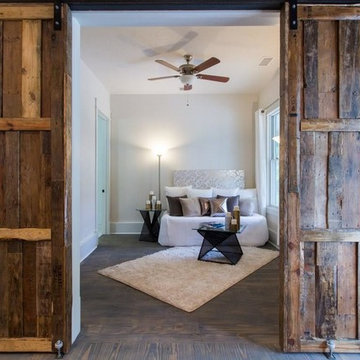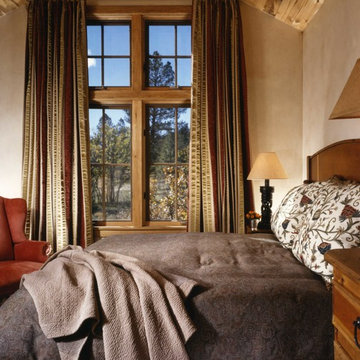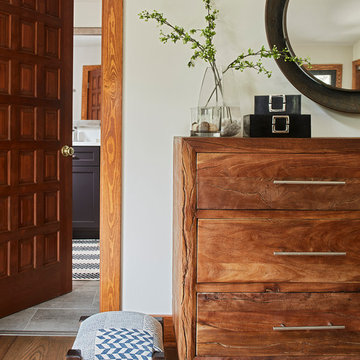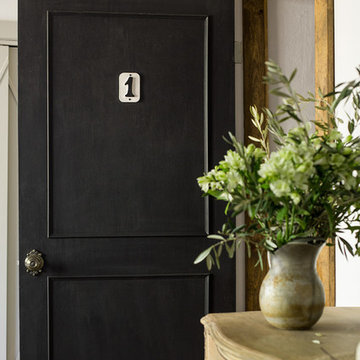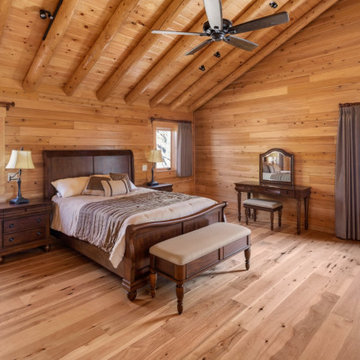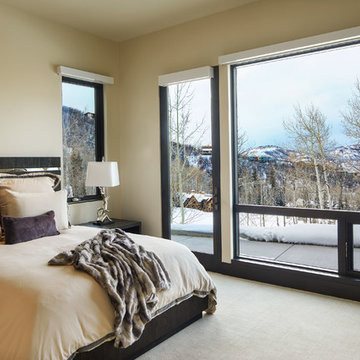低価格の、高級なラスティックスタイルの寝室の写真
絞り込み:
資材コスト
並び替え:今日の人気順
写真 81〜100 枚目(全 2,852 枚)
1/4
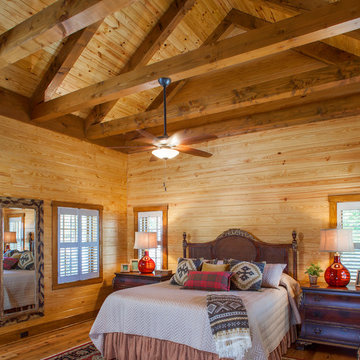
This rustic and cozy bedroom has tongue & groove on the walls and ceilings with beautiful exposed beams.
Photo credit: James Ray Spahn
他の地域にある広いラスティックスタイルのおしゃれな主寝室 (ベージュの壁、セラミックタイルの床、標準型暖炉、石材の暖炉まわり、ベージュの床) のレイアウト
他の地域にある広いラスティックスタイルのおしゃれな主寝室 (ベージュの壁、セラミックタイルの床、標準型暖炉、石材の暖炉まわり、ベージュの床) のレイアウト
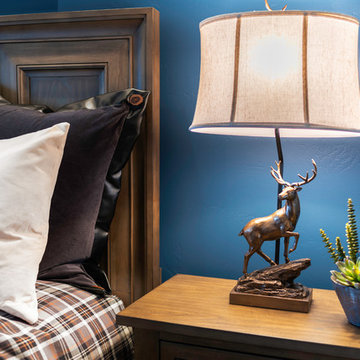
Masculine master bedroom.
Photography by Brad Scott Visuals.
他の地域にある中くらいなラスティックスタイルのおしゃれな主寝室 (青い壁、カーペット敷き、暖炉なし、グレーの床) のレイアウト
他の地域にある中くらいなラスティックスタイルのおしゃれな主寝室 (青い壁、カーペット敷き、暖炉なし、グレーの床) のレイアウト
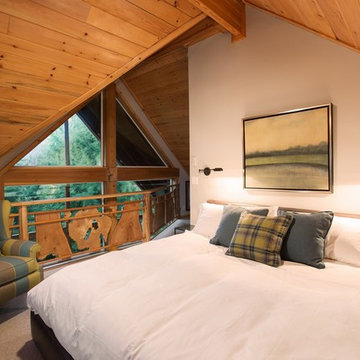
Cooper Carras Photography.
Master bedroom in loft. King size upholstered leather bed with burnished bronze wall mounted pharmacy lights. Reupholstered wing chair in wool stripe fabric.
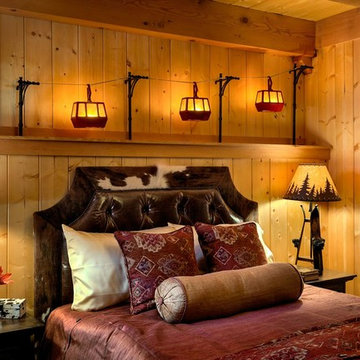
This three-story vacation home for a family of ski enthusiasts features 5 bedrooms and a six-bed bunk room, 5 1/2 bathrooms, kitchen, dining room, great room, 2 wet bars, great room, exercise room, basement game room, office, mud room, ski work room, decks, stone patio with sunken hot tub, garage, and elevator.
The home sits into an extremely steep, half-acre lot that shares a property line with a ski resort and allows for ski-in, ski-out access to the mountain’s 61 trails. This unique location and challenging terrain informed the home’s siting, footprint, program, design, interior design, finishes, and custom made furniture.
Credit: Samyn-D'Elia Architects
Project designed by Franconia interior designer Randy Trainor. She also serves the New Hampshire Ski Country, Lake Regions and Coast, including Lincoln, North Conway, and Bartlett.
For more about Randy Trainor, click here: https://crtinteriors.com/
To learn more about this project, click here: https://crtinteriors.com/ski-country-chic/
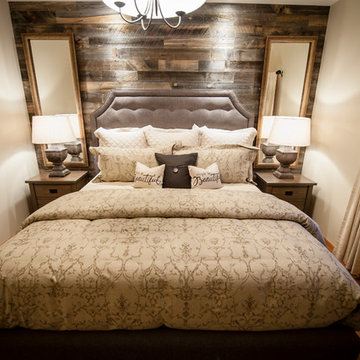
Rustic barnwood feature wall is the focal point of this stunning master bedroom. The charcoal tufted fabric bed is complimented by the tones in the raw barnwood wall. Area rug is used to frame the bed base area. Fabrics are a mixtures of neutral tones in linen.
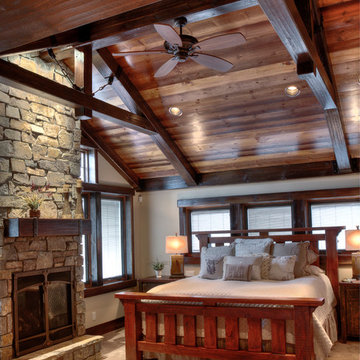
Master Bedroom
ミネアポリスにある広いラスティックスタイルのおしゃれな主寝室 (ベージュの壁、カーペット敷き、標準型暖炉、石材の暖炉まわり) のレイアウト
ミネアポリスにある広いラスティックスタイルのおしゃれな主寝室 (ベージュの壁、カーペット敷き、標準型暖炉、石材の暖炉まわり) のレイアウト
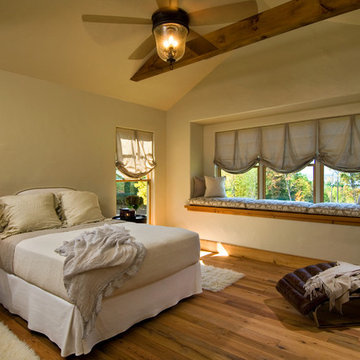
A European-California influenced Custom Home sits on a hill side with an incredible sunset view of Saratoga Lake. This exterior is finished with reclaimed Cypress, Stucco and Stone. While inside, the gourmet kitchen, dining and living areas, custom office/lounge and Witt designed and built yoga studio create a perfect space for entertaining and relaxation. Nestle in the sun soaked veranda or unwind in the spa-like master bath; this home has it all. Photos by Randall Perry Photography.
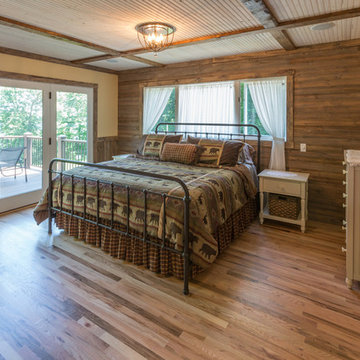
Eric Christensen - I wish photography
ミネアポリスにある中くらいなラスティックスタイルのおしゃれな主寝室 (マルチカラーの壁、淡色無垢フローリング、標準型暖炉、石材の暖炉まわり、マルチカラーの床)
ミネアポリスにある中くらいなラスティックスタイルのおしゃれな主寝室 (マルチカラーの壁、淡色無垢フローリング、標準型暖炉、石材の暖炉まわり、マルチカラーの床)
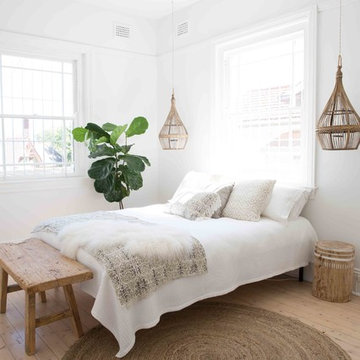
April Mac Photography
シドニーにある中くらいなラスティックスタイルのおしゃれな主寝室 (白い壁、淡色無垢フローリング、コーナー設置型暖炉) のインテリア
シドニーにある中くらいなラスティックスタイルのおしゃれな主寝室 (白い壁、淡色無垢フローリング、コーナー設置型暖炉) のインテリア
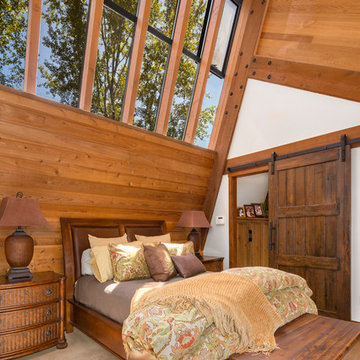
Andrew O'Neill, Clarity Northwest (Seattle)
シアトルにある巨大なラスティックスタイルのおしゃれな主寝室 (ベージュの壁、カーペット敷き、コーナー設置型暖炉、石材の暖炉まわり)
シアトルにある巨大なラスティックスタイルのおしゃれな主寝室 (ベージュの壁、カーペット敷き、コーナー設置型暖炉、石材の暖炉まわり)
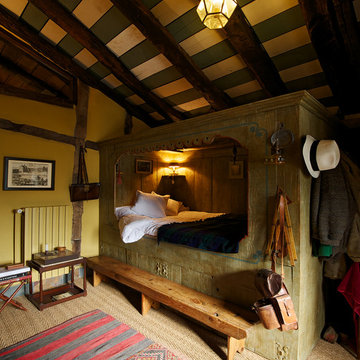
Cama cerrada en madera. Dosel madera
© Joseba Bengoetxea
他の地域にある中くらいなラスティックスタイルのおしゃれな主寝室 (カーペット敷き) のインテリア
他の地域にある中くらいなラスティックスタイルのおしゃれな主寝室 (カーペット敷き) のインテリア
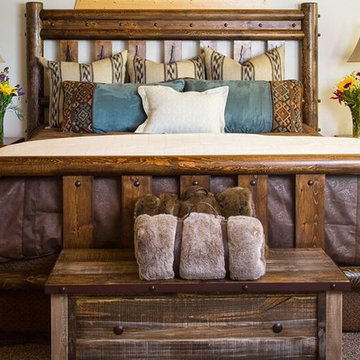
We were able to keep the traditional roots of this cabin while also offering it a major update. By accentuating its untraditional floor plan with a mix of modern furnishings, we increased the home's functionality and created an exciting but trendy aesthetic. A back-to-back sofa arrangement used the space better, and custom wool rugs are durable and beautiful. It’s a traditional design that looks decades younger.
Home located in Star Valley Ranch, Wyoming. Designed by Tawna Allred Interiors, who also services Alpine, Auburn, Bedford, Etna, Freedom, Freedom, Grover, Thayne, Turnerville, Swan Valley, and Jackson Hole, Wyoming.
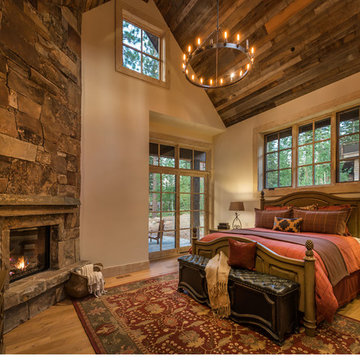
Vance Fox Photography
サクラメントにある中くらいなラスティックスタイルのおしゃれな主寝室 (淡色無垢フローリング、ベージュの壁、標準型暖炉、石材の暖炉まわり、照明) のインテリア
サクラメントにある中くらいなラスティックスタイルのおしゃれな主寝室 (淡色無垢フローリング、ベージュの壁、標準型暖炉、石材の暖炉まわり、照明) のインテリア
低価格の、高級なラスティックスタイルの寝室の写真
5
