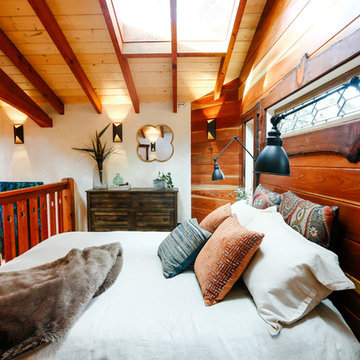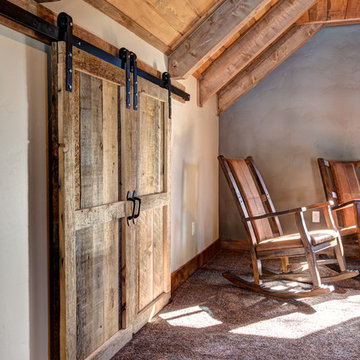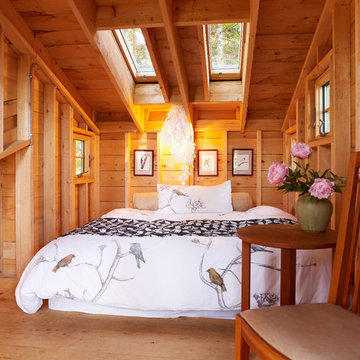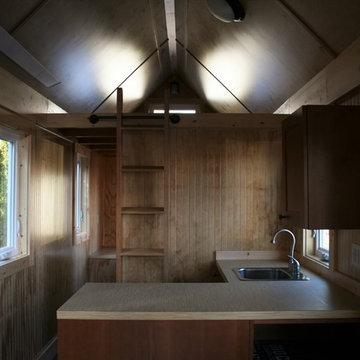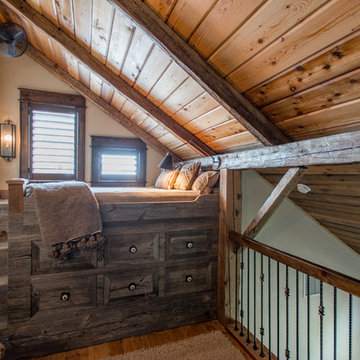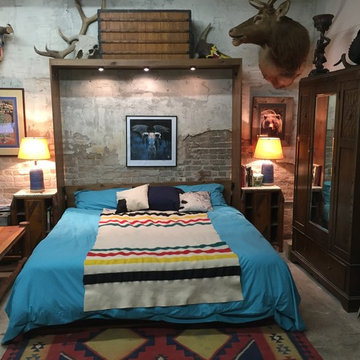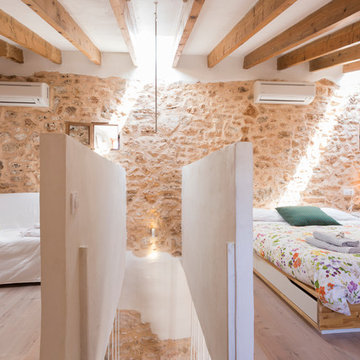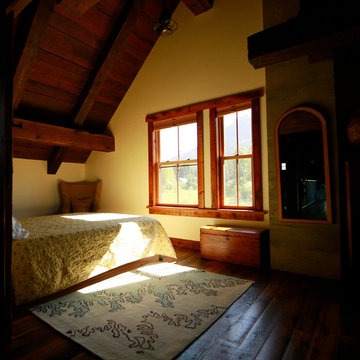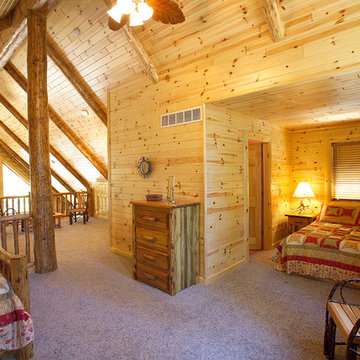低価格の、高級なラスティックスタイルのロフト寝室の写真
絞り込み:
資材コスト
並び替え:今日の人気順
写真 1〜20 枚目(全 90 枚)
1/5

Photo by Randy O'Rourke
ボストンにある広いラスティックスタイルのおしゃれなロフト寝室 (ベージュの壁、無垢フローリング、標準型暖炉、レンガの暖炉まわり、茶色い床、勾配天井) のレイアウト
ボストンにある広いラスティックスタイルのおしゃれなロフト寝室 (ベージュの壁、無垢フローリング、標準型暖炉、レンガの暖炉まわり、茶色い床、勾配天井) のレイアウト
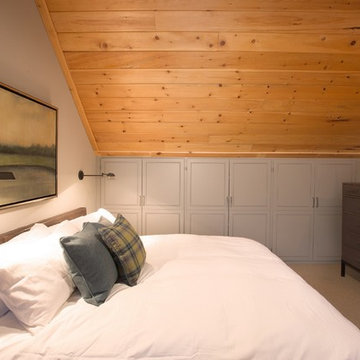
Cooper Carras Photography.
Master bedroom in loft. King size upholstered leather bed with burnished bronze wall mounted pharmacy lights. Grey cabinet door fronts for closet doors.
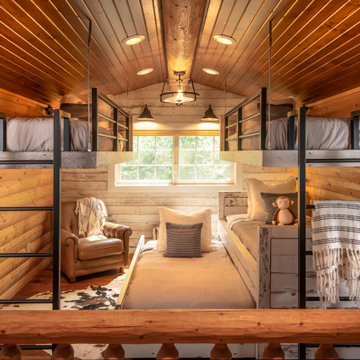
Remodeled loft space.
他の地域にある中くらいなラスティックスタイルのおしゃれなロフト寝室 (茶色い壁、無垢フローリング、暖炉なし、茶色い床、三角天井、板張り壁)
他の地域にある中くらいなラスティックスタイルのおしゃれなロフト寝室 (茶色い壁、無垢フローリング、暖炉なし、茶色い床、三角天井、板張り壁)

The Eagle Harbor Cabin is located on a wooded waterfront property on Lake Superior, at the northerly edge of Michigan’s Upper Peninsula, about 300 miles northeast of Minneapolis.
The wooded 3-acre site features the rocky shoreline of Lake Superior, a lake that sometimes behaves like the ocean. The 2,000 SF cabin cantilevers out toward the water, with a 40-ft. long glass wall facing the spectacular beauty of the lake. The cabin is composed of two simple volumes: a large open living/dining/kitchen space with an open timber ceiling structure and a 2-story “bedroom tower,” with the kids’ bedroom on the ground floor and the parents’ bedroom stacked above.
The interior spaces are wood paneled, with exposed framing in the ceiling. The cabinets use PLYBOO, a FSC-certified bamboo product, with mahogany end panels. The use of mahogany is repeated in the custom mahogany/steel curvilinear dining table and in the custom mahogany coffee table. The cabin has a simple, elemental quality that is enhanced by custom touches such as the curvilinear maple entry screen and the custom furniture pieces. The cabin utilizes native Michigan hardwoods such as maple and birch. The exterior of the cabin is clad in corrugated metal siding, offset by the tall fireplace mass of Montana ledgestone at the east end.
The house has a number of sustainable or “green” building features, including 2x8 construction (40% greater insulation value); generous glass areas to provide natural lighting and ventilation; large overhangs for sun and snow protection; and metal siding for maximum durability. Sustainable interior finish materials include bamboo/plywood cabinets, linoleum floors, locally-grown maple flooring and birch paneling, and low-VOC paints.
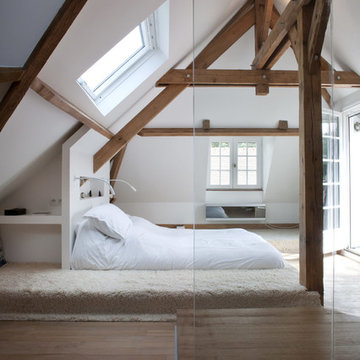
Olivier Chabaud
パリにある中くらいなラスティックスタイルのおしゃれなロフト寝室 (白い壁、無垢フローリング、勾配天井、茶色い床) のインテリア
パリにある中くらいなラスティックスタイルのおしゃれなロフト寝室 (白い壁、無垢フローリング、勾配天井、茶色い床) のインテリア
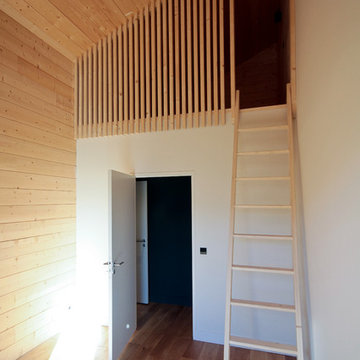
Construction d'un chalet de montagne - atelier S architecte Toulouse
トゥールーズにある中くらいなラスティックスタイルのおしゃれなロフト寝室 (淡色無垢フローリング) のレイアウト
トゥールーズにある中くらいなラスティックスタイルのおしゃれなロフト寝室 (淡色無垢フローリング) のレイアウト
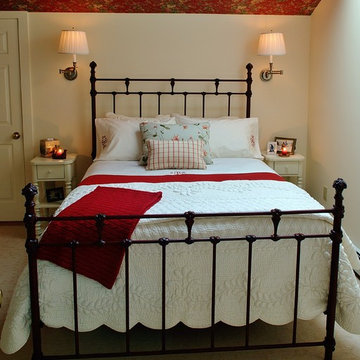
Carolyn Bates Photography
バーリントンにある中くらいなラスティックスタイルのおしゃれなロフト寝室 (白い壁、カーペット敷き)
バーリントンにある中くらいなラスティックスタイルのおしゃれなロフト寝室 (白い壁、カーペット敷き)
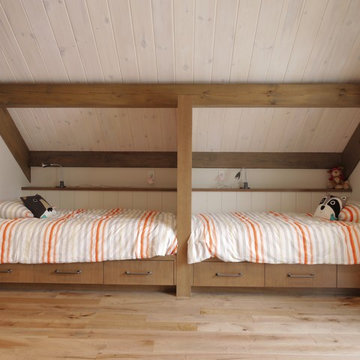
Built in kids beds with drawer storage below
他の地域にある小さなラスティックスタイルのおしゃれなロフト寝室 (ベージュの壁、無垢フローリング、暖炉なし、茶色い床)
他の地域にある小さなラスティックスタイルのおしゃれなロフト寝室 (ベージュの壁、無垢フローリング、暖炉なし、茶色い床)
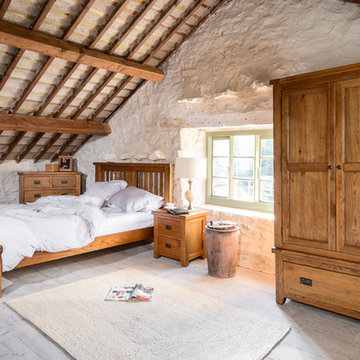
Warm natural rustic oak guest bedroom in attic. Furniture supplied by LPC Furniture.
www.lpcfurniture.co.uk
PHOTO BY ANDY HOCKRIDGE
他の地域にある中くらいなラスティックスタイルのおしゃれなロフト寝室 (白い壁、淡色無垢フローリング、暖炉なし) のインテリア
他の地域にある中くらいなラスティックスタイルのおしゃれなロフト寝室 (白い壁、淡色無垢フローリング、暖炉なし) のインテリア
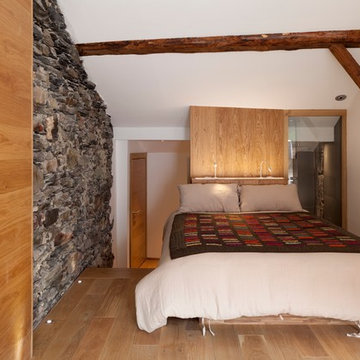
Nicolas Borel
パリにある小さなラスティックスタイルのおしゃれなロフト寝室 (白い壁、無垢フローリング) のインテリア
パリにある小さなラスティックスタイルのおしゃれなロフト寝室 (白い壁、無垢フローリング) のインテリア
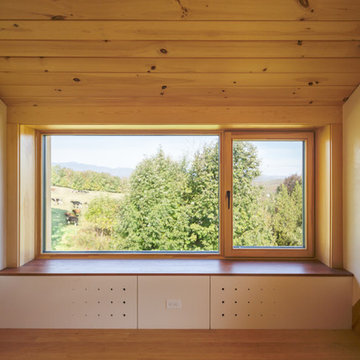
photo by Lael Taylor
ワシントンD.C.にある小さなラスティックスタイルのおしゃれなロフト寝室 (ベージュの壁、淡色無垢フローリング、茶色い床)
ワシントンD.C.にある小さなラスティックスタイルのおしゃれなロフト寝室 (ベージュの壁、淡色無垢フローリング、茶色い床)
低価格の、高級なラスティックスタイルのロフト寝室の写真
1
