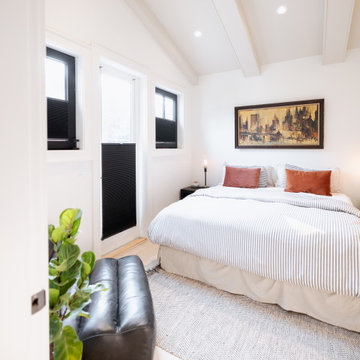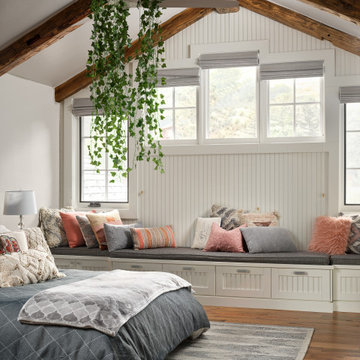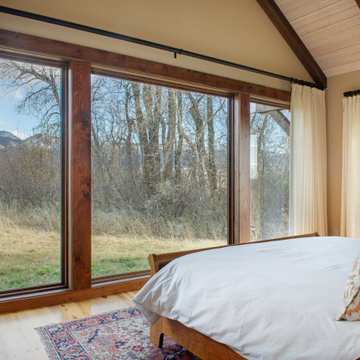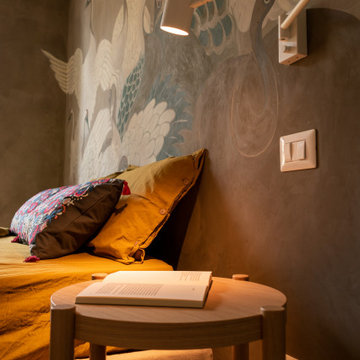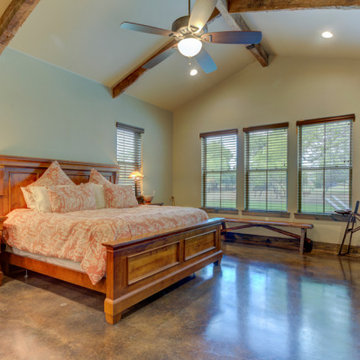低価格の、高級なラスティックスタイルの寝室 (三角天井) の写真
絞り込み:
資材コスト
並び替え:今日の人気順
写真 1〜20 枚目(全 58 枚)
1/5
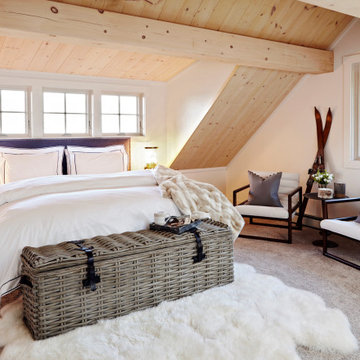
For this bedroom design, forms and finishes were kept simple so as not to clash with the imposing slanted ceiling made in a natural wood finish. The modern rustic aesthetic was kept though the selection of furniture pieces that have natural finishes in them such as the nightstand with weaved door faces and a basket that also serves as a bench made of wicker. Dark wood tones in the lounge chairs and side tables create contrast to the light finishes of the ceiling and carpeted flooring.

Vaulted cathedral ceiling/roof in the loft. Nice view once its finished and the bed and furnitures in. Cant remember the exact finished height but some serious headroom for a little cabin loft. I think it was around 13' to the peak from the loft floor. Knee walls were around 2' high on the sides. Love the natural checking and cracking of the timber rafters and wall framing.
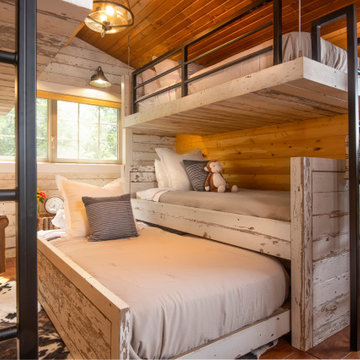
Remodeled loft space.
他の地域にある中くらいなラスティックスタイルのおしゃれなロフト寝室 (茶色い壁、無垢フローリング、暖炉なし、茶色い床、三角天井、板張り壁) のインテリア
他の地域にある中くらいなラスティックスタイルのおしゃれなロフト寝室 (茶色い壁、無垢フローリング、暖炉なし、茶色い床、三角天井、板張り壁) のインテリア
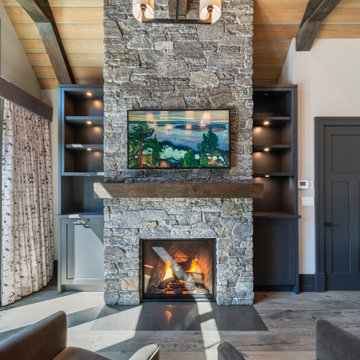
Interior Design :
ZWADA home Interiors & Design
Architectural Design :
Bronson Design
Builder:
Kellton Contracting Ltd.
Photography:
Paul Grdina
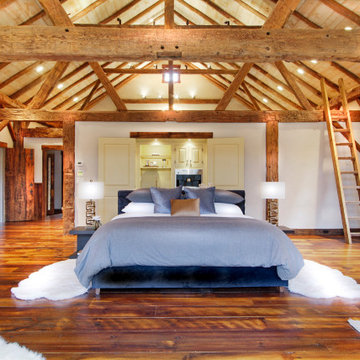
This magnificent barn home staged by BA Staging & Interiors features over 10,000 square feet of living space, 6 bedrooms, 6 bathrooms and is situated on 17.5 beautiful acres. Contemporary furniture with a rustic flare was used to create a luxurious and updated feeling while showcasing the antique barn architecture.

Master bed room with view of river and private porch.
ワシントンD.C.にある広いラスティックスタイルのおしゃれな寝室 (ベージュの壁、淡色無垢フローリング、三角天井) のインテリア
ワシントンD.C.にある広いラスティックスタイルのおしゃれな寝室 (ベージュの壁、淡色無垢フローリング、三角天井) のインテリア
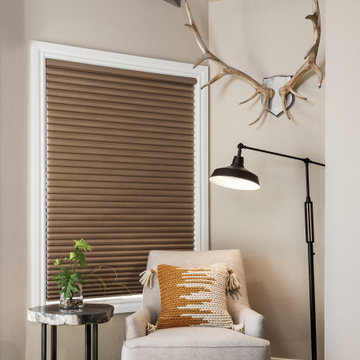
Converted basement sauna/hot tub and gym space to kids bunk room, full bath and 2nd master suite. Added carpet, finished portion of the ceiling, painted and furnished
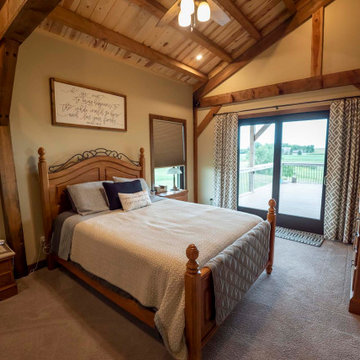
Post and beam master bedroom with sliding doors to deck
中くらいなラスティックスタイルのおしゃれな主寝室 (ベージュの壁、カーペット敷き、ベージュの床、三角天井) のインテリア
中くらいなラスティックスタイルのおしゃれな主寝室 (ベージュの壁、カーペット敷き、ベージュの床、三角天井) のインテリア
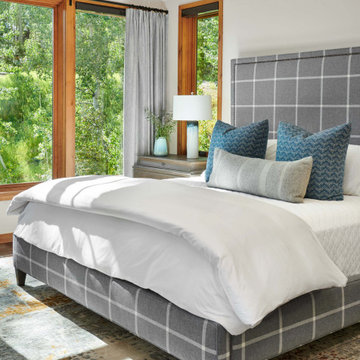
デンバーにある中くらいなラスティックスタイルのおしゃれな主寝室 (グレーの壁、カーペット敷き、暖炉なし、グレーの床、三角天井) のレイアウト
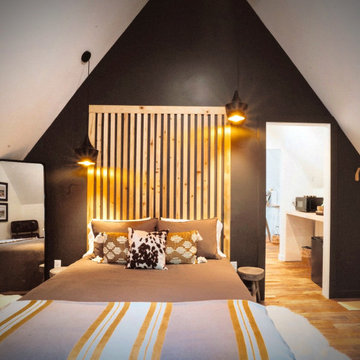
The owner's suite in the loft (one of two in the cabin) is 10' x 14' with a ceiling peak of 14'. Opposite this wall is a patio slider leading to the private screened deck, 8' x 23' with organic hammock chairs overlooking the pine forest.
A bathroom sits just on the other side of this insulated wall, with a breakfast station in the pass through hall offering a mini microwave, mini frigde, and coffee pot.
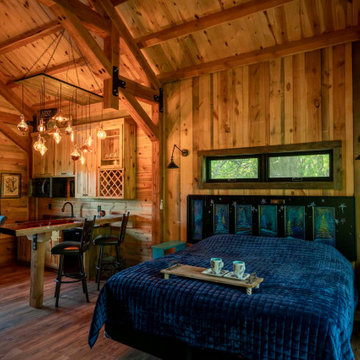
Post and beam open concept cabin interior
小さなラスティックスタイルのおしゃれな主寝室 (無垢フローリング、三角天井、塗装板張りの壁)
小さなラスティックスタイルのおしゃれな主寝室 (無垢フローリング、三角天井、塗装板張りの壁)
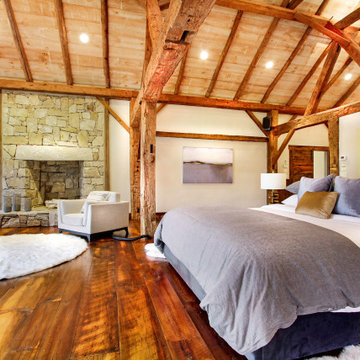
This magnificent barn home staged by BA Staging & Interiors features over 10,000 square feet of living space, 6 bedrooms, 6 bathrooms and is situated on 17.5 beautiful acres. Contemporary furniture with a rustic flare was used to create a luxurious and updated feeling while showcasing the antique barn architecture.
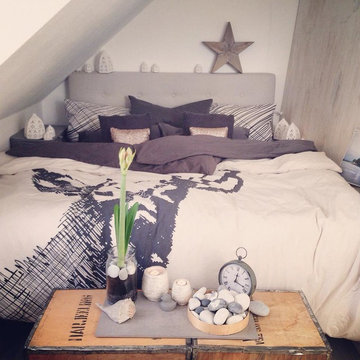
Kleine Apartments mit enormen Dachschrägen zu gestalten ist auch für mich als Expertin immer eine Herausforderung. Bei meiner Kundin stand im Fokus ein Neustart nach einer langen Beziehung, die kurzerhand beendet wurde. der Wunsch nach einer hellen Wohnung mit Stil, Flair und viel Stauraum zu finden und gekonnt zu möblieren war ihr besonders wichtig, um den Neustart in ihrem Leben gut für sich zu meistern.
Das lichtdurchflutete Dachgeschossapartment mit großer Dachterrasse wurde von mir in den angesagten Nudetönen und schwarz-grauen Akzenten komplett eingerichtet.
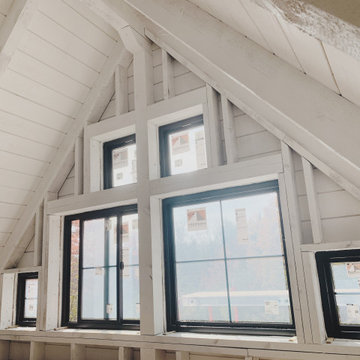
Another nice angle to show the gable window wall in the loft. Just put these in a few mins ago. One thing I noticed when ordering these windows, thought it was going to be a lot more for operable than fixed but it was hardly any more cost. Will probably use more operable ones from now on.
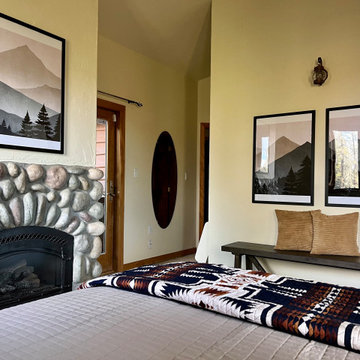
rustic mountain bedroom update for a mountain rental home
デンバーにある中くらいなラスティックスタイルのおしゃれな主寝室 (標準型暖炉、石材の暖炉まわり、三角天井) のレイアウト
デンバーにある中くらいなラスティックスタイルのおしゃれな主寝室 (標準型暖炉、石材の暖炉まわり、三角天井) のレイアウト
低価格の、高級なラスティックスタイルの寝室 (三角天井) の写真
1
