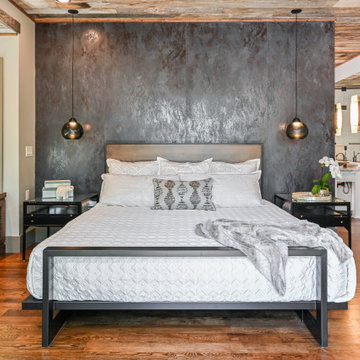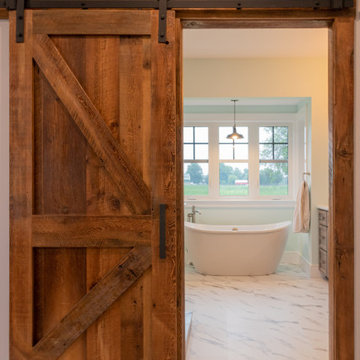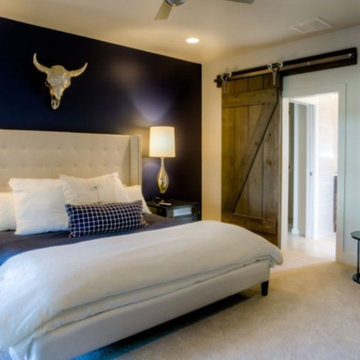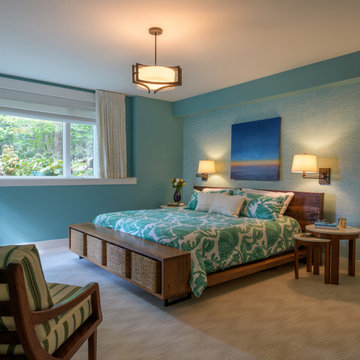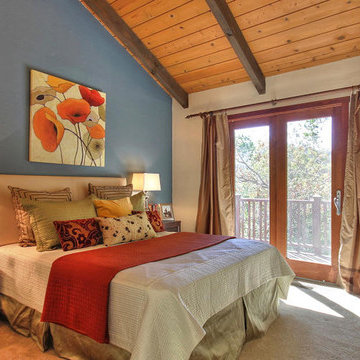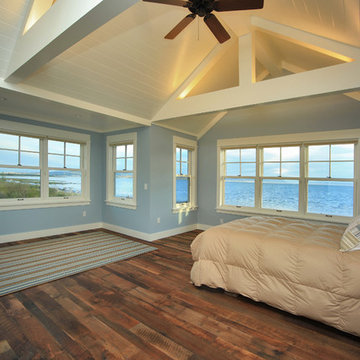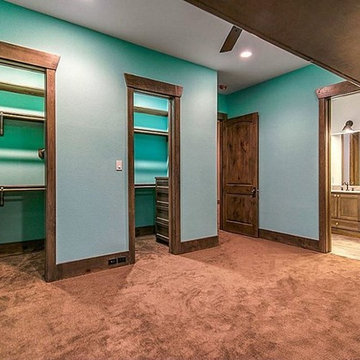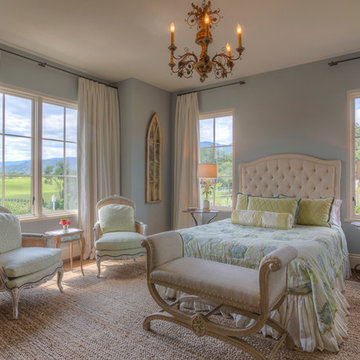高級なラスティックスタイルの寝室 (黒い壁、青い壁) の写真
絞り込み:
資材コスト
並び替え:今日の人気順
写真 1〜20 枚目(全 79 枚)
1/5

Magnifique chambre sous les toits avec baignoire autant pour la touche déco originale que le bonheur de prendre son bain en face des montagnes. Mur noir pour mettre en avant cette magnifique baignoire.
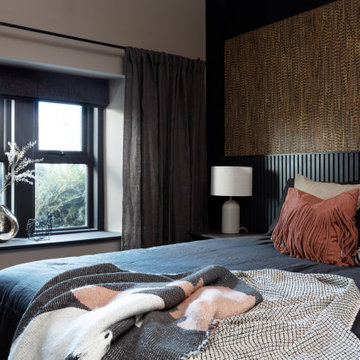
This rural cottage in Northumberland was in need of a total overhaul, and thats exactly what it got! Ceilings removed, beams brought to life, stone exposed, log burner added, feature walls made, floors replaced, extensions built......you name it, we did it!
What a result! This is a modern contemporary space with all the rustic charm you'd expect from a rural holiday let in the beautiful Northumberland countryside. Book In now here: https://www.bridgecottagenorthumberland.co.uk/?fbclid=IwAR1tpc6VorzrLsGJtAV8fEjlh58UcsMXMGVIy1WcwFUtT0MYNJLPnzTMq0w
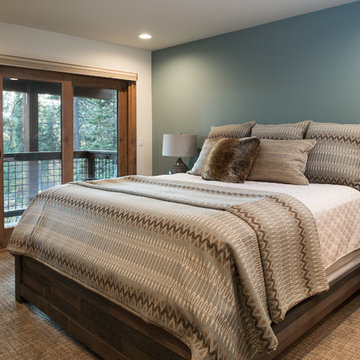
Tahoe Real Estate Photography
他の地域にある中くらいなラスティックスタイルのおしゃれな客用寝室 (青い壁、カーペット敷き) のレイアウト
他の地域にある中くらいなラスティックスタイルのおしゃれな客用寝室 (青い壁、カーペット敷き) のレイアウト
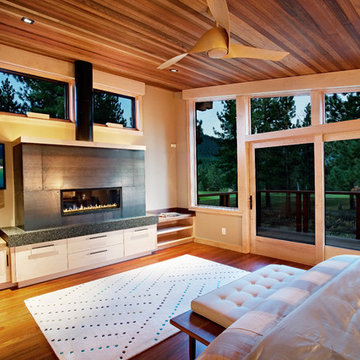
Ethan Rohloff Photography
サクラメントにある中くらいなラスティックスタイルのおしゃれな主寝室 (無垢フローリング、横長型暖炉、黒い壁、金属の暖炉まわり) のレイアウト
サクラメントにある中くらいなラスティックスタイルのおしゃれな主寝室 (無垢フローリング、横長型暖炉、黒い壁、金属の暖炉まわり) のレイアウト
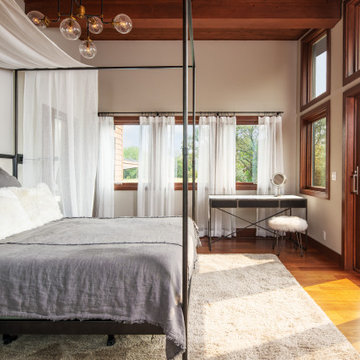
Master bedroom with makeup area, wood ceiling and floor. Reading area in the corner, private master deck
オマハにある中くらいなラスティックスタイルのおしゃれな主寝室 (青い壁、濃色無垢フローリング、赤い床) のインテリア
オマハにある中くらいなラスティックスタイルのおしゃれな主寝室 (青い壁、濃色無垢フローリング、赤い床) のインテリア
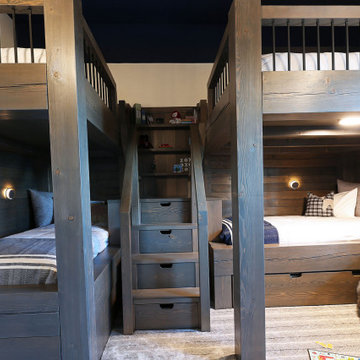
This bunk room features a custom built in unit. A king size bed and twin size bed make up the top level, while two twins are below, with a trundle bed hidden below. Sleeping 6, this room is perfect for sleepovers.
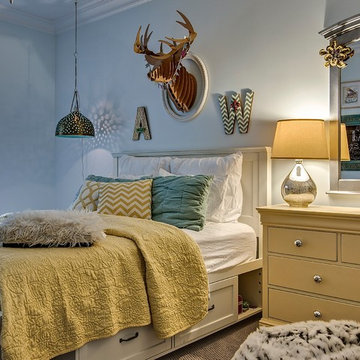
Yellow and grey teenage retreat. Mixed with lots of texture.
シャーロットにある中くらいなラスティックスタイルのおしゃれな客用寝室 (青い壁、カーペット敷き、暖炉なし、ベージュの床)
シャーロットにある中くらいなラスティックスタイルのおしゃれな客用寝室 (青い壁、カーペット敷き、暖炉なし、ベージュの床)
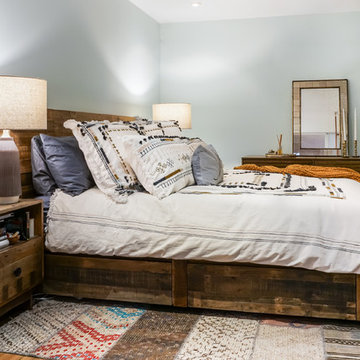
A Williamsburg duplex renovation for a young couple. Full electrical upgrade and new lighting helps to create a more airy, open space. Multi-light pendant over the stairway creates drama from the 1st to ground floors. Photos: Heidi Solander.
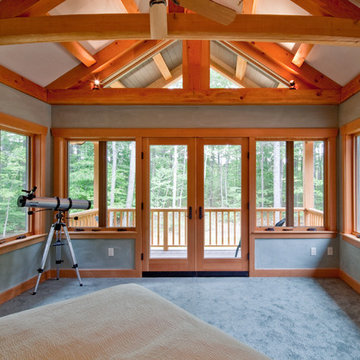
The private home, reminiscent of Maine lodges and family camps, was designed to be a sanctuary for the family and their many relatives. Lassel Architects worked closely with the owners to meet their needs and wishes and collaborated thoroughly with the builder during the construction process to provide a meticulously crafted home.
The open-concept plan, framed by a unique timber frame inspired by Greene & Greene’s designs, provides large open spaces for entertaining with generous views to the lake, along with sleeping lofts that comfortably host a crowd overnight. Each of the family members' bedrooms was configured to provide a view to the lake. The bedroom wings pivot off a staircase which winds around a natural tree trunk up to a tower room with 360-degree views of the surrounding lake and forest. All interiors are framed with natural wood and custom-built furniture and cabinets reinforce daily use and activities.
The family enjoys the home throughout the entire year; therefore careful attention was paid to insulation, air tightness and efficient mechanical systems, including in-floor heating. The house was integrated into the natural topography of the site to connect the interior and exterior spaces and encourage an organic circulation flow. Solar orientation and summer and winter sun angles were studied to shade in the summer and take advantage of passive solar gain in the winter.
Equally important was the use of natural ventilation. The design takes into account cross-ventilation for each bedroom while high and low awning windows to allow cool air to move through the home replacing warm air in the upper floor. The tower functions as a private space with great light and views with the advantage of the Venturi effect on warm summer evenings.
Sandy Agrafiotis
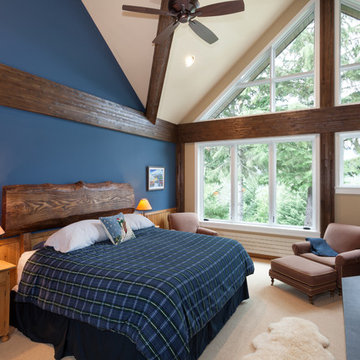
Kristen McGaughey Photography
バンクーバーにある広いラスティックスタイルのおしゃれな主寝室 (青い壁、カーペット敷き、標準型暖炉、石材の暖炉まわり) のレイアウト
バンクーバーにある広いラスティックスタイルのおしゃれな主寝室 (青い壁、カーペット敷き、標準型暖炉、石材の暖炉まわり) のレイアウト
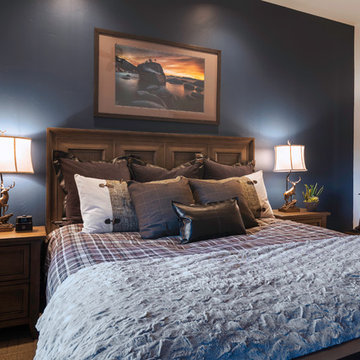
Masculine master bedroom.
Photography by Brad Scott Visuals.
他の地域にある中くらいなラスティックスタイルのおしゃれな主寝室 (青い壁、カーペット敷き、暖炉なし、グレーの床)
他の地域にある中くらいなラスティックスタイルのおしゃれな主寝室 (青い壁、カーペット敷き、暖炉なし、グレーの床)
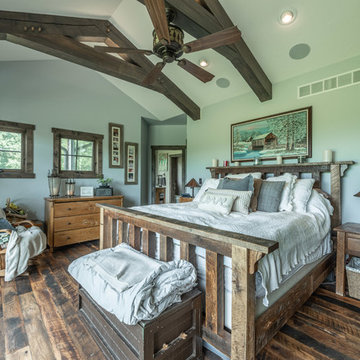
Rustic master bedroom with reclaimed floors and timbers
ミルウォーキーにある中くらいなラスティックスタイルのおしゃれな主寝室 (青い壁、濃色無垢フローリング、マルチカラーの床) のレイアウト
ミルウォーキーにある中くらいなラスティックスタイルのおしゃれな主寝室 (青い壁、濃色無垢フローリング、マルチカラーの床) のレイアウト
高級なラスティックスタイルの寝室 (黒い壁、青い壁) の写真
1
