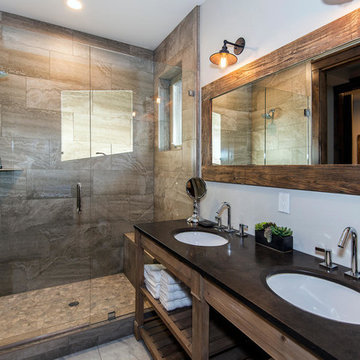ラスティックスタイルの浴室・バスルーム (オープンシェルフ、アルコーブ型シャワー) の写真
絞り込み:
資材コスト
並び替え:今日の人気順
写真 1〜20 枚目(全 62 枚)
1/4
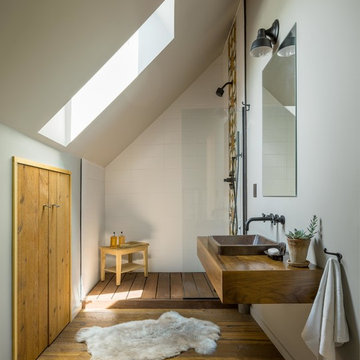
Jim Westphalen
バーリントンにある広いラスティックスタイルのおしゃれなマスターバスルーム (オープンシェルフ、アルコーブ型シャワー、白いタイル、セラミックタイル、グレーの壁、無垢フローリング、オーバーカウンターシンク、木製洗面台、茶色い床、オープンシャワー) の写真
バーリントンにある広いラスティックスタイルのおしゃれなマスターバスルーム (オープンシェルフ、アルコーブ型シャワー、白いタイル、セラミックタイル、グレーの壁、無垢フローリング、オーバーカウンターシンク、木製洗面台、茶色い床、オープンシャワー) の写真

The goal of this project was to build a house that would be energy efficient using materials that were both economical and environmentally conscious. Due to the extremely cold winter weather conditions in the Catskills, insulating the house was a primary concern. The main structure of the house is a timber frame from an nineteenth century barn that has been restored and raised on this new site. The entirety of this frame has then been wrapped in SIPs (structural insulated panels), both walls and the roof. The house is slab on grade, insulated from below. The concrete slab was poured with a radiant heating system inside and the top of the slab was polished and left exposed as the flooring surface. Fiberglass windows with an extremely high R-value were chosen for their green properties. Care was also taken during construction to make all of the joints between the SIPs panels and around window and door openings as airtight as possible. The fact that the house is so airtight along with the high overall insulatory value achieved from the insulated slab, SIPs panels, and windows make the house very energy efficient. The house utilizes an air exchanger, a device that brings fresh air in from outside without loosing heat and circulates the air within the house to move warmer air down from the second floor. Other green materials in the home include reclaimed barn wood used for the floor and ceiling of the second floor, reclaimed wood stairs and bathroom vanity, and an on-demand hot water/boiler system. The exterior of the house is clad in black corrugated aluminum with an aluminum standing seam roof. Because of the extremely cold winter temperatures windows are used discerningly, the three largest windows are on the first floor providing the main living areas with a majestic view of the Catskill mountains.
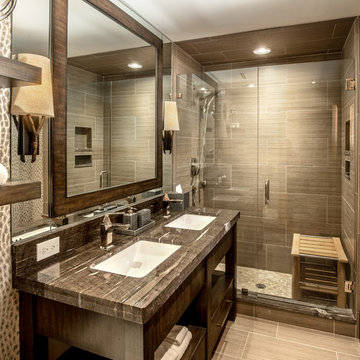
Burton Photography
シャーロットにあるラスティックスタイルのおしゃれなバスルーム (浴槽なし) (濃色木目調キャビネット、アルコーブ型シャワー、グレーのタイル、グレーの壁、アンダーカウンター洗面器、グレーの床、開き戸のシャワー、グレーの洗面カウンター、オープンシェルフ) の写真
シャーロットにあるラスティックスタイルのおしゃれなバスルーム (浴槽なし) (濃色木目調キャビネット、アルコーブ型シャワー、グレーのタイル、グレーの壁、アンダーカウンター洗面器、グレーの床、開き戸のシャワー、グレーの洗面カウンター、オープンシェルフ) の写真
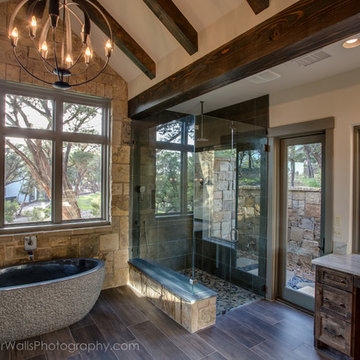
オースティンにあるラスティックスタイルのおしゃれなバスルーム (浴槽なし) (オープンシェルフ、中間色木目調キャビネット、置き型浴槽、アルコーブ型シャワー、一体型トイレ 、ベージュの壁、無垢フローリング、一体型シンク、木製洗面台) の写真
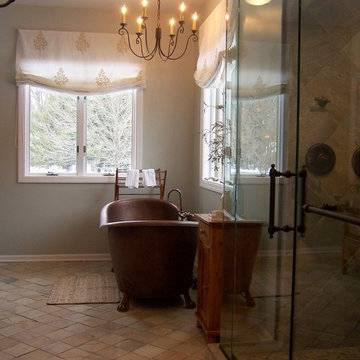
Elegant Rustic Master Bathroom by Storybook Interiors of Grand Rapids, Michigan.
グランドラピッズにある中くらいなラスティックスタイルのおしゃれなマスターバスルーム (オープンシェルフ、中間色木目調キャビネット、猫足バスタブ、アルコーブ型シャワー、ベージュの壁、木製洗面台) の写真
グランドラピッズにある中くらいなラスティックスタイルのおしゃれなマスターバスルーム (オープンシェルフ、中間色木目調キャビネット、猫足バスタブ、アルコーブ型シャワー、ベージュの壁、木製洗面台) の写真
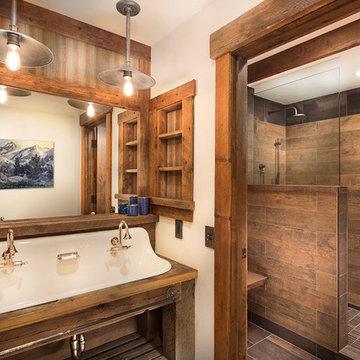
他の地域にある中くらいなラスティックスタイルのおしゃれな子供用バスルーム (オープンシェルフ、中間色木目調キャビネット、アルコーブ型シャワー、壁掛け式トイレ、茶色いタイル、磁器タイル、ベージュの壁、無垢フローリング、壁付け型シンク、木製洗面台) の写真
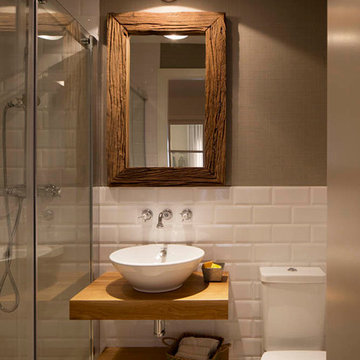
Proyecto realizado por Meritxell Ribé - The Room Studio
Construcción: The Room Work
Fotografías: Mauricio Fuertes
バルセロナにあるお手頃価格の中くらいなラスティックスタイルのおしゃれなバスルーム (浴槽なし) (オープンシェルフ、中間色木目調キャビネット、アルコーブ型シャワー、分離型トイレ、白いタイル、セラミックタイル、ベージュの壁、ベッセル式洗面器、木製洗面台、ブラウンの洗面カウンター) の写真
バルセロナにあるお手頃価格の中くらいなラスティックスタイルのおしゃれなバスルーム (浴槽なし) (オープンシェルフ、中間色木目調キャビネット、アルコーブ型シャワー、分離型トイレ、白いタイル、セラミックタイル、ベージュの壁、ベッセル式洗面器、木製洗面台、ブラウンの洗面カウンター) の写真
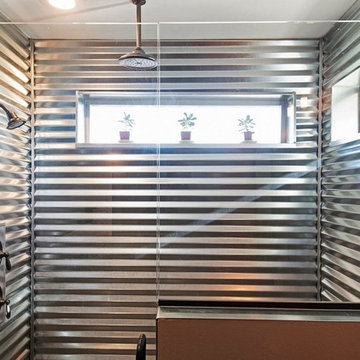
ソルトレイクシティにある中くらいなラスティックスタイルのおしゃれなマスターバスルーム (オープンシェルフ、ヴィンテージ仕上げキャビネット、アルコーブ型シャワー、グレーのタイル、メタルタイル、グレーの壁、セラミックタイルの床、アンダーカウンター洗面器、コンクリートの洗面台、茶色い床、開き戸のシャワー) の写真

We designed this bathroom to be clean, simple and modern with the use of the white subway tiles. The rustic aesthetic was achieved through the use of black metal finishes.

サクラメントにあるラスティックスタイルのおしゃれな浴室 (オーバーカウンターシンク、オープンシェルフ、ヴィンテージ仕上げキャビネット、アルコーブ型シャワー、ベージュのタイル、石タイル、ベージュの壁、ドロップイン型浴槽) の写真
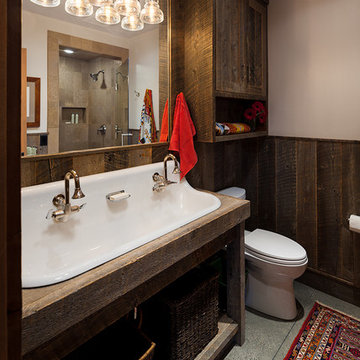
This rustic bathroom welcomes the guests to the west. Polished concrete floors provide a durable and attractive backdrop to the baths features.
Radiant in-floor heat provide additional comfort.
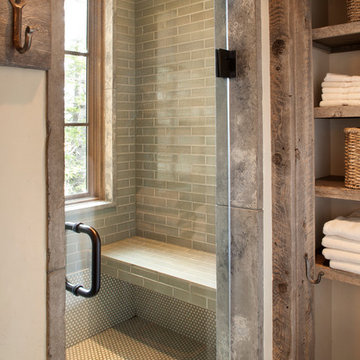
オレンジカウンティにある高級な広いラスティックスタイルのおしゃれなマスターバスルーム (オープンシェルフ、ヴィンテージ仕上げキャビネット、アルコーブ型シャワー、グレーのタイル、緑のタイル、ガラスタイル、白い壁、濃色無垢フローリング) の写真
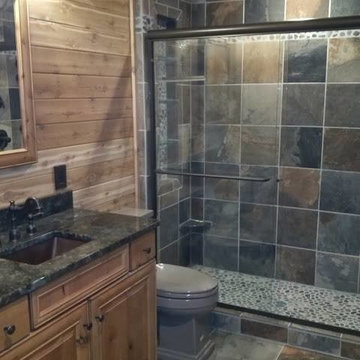
デトロイトにある高級な中くらいなラスティックスタイルのおしゃれなマスターバスルーム (オープンシェルフ、淡色木目調キャビネット、分離型トイレ、マルチカラーのタイル、スレートタイル、ベージュの壁、アンダーカウンター洗面器、大理石の洗面台、アルコーブ型シャワー、スレートの床、マルチカラーの床、引戸のシャワー) の写真

Bradshaw Photography
コロンバスにある中くらいなラスティックスタイルのおしゃれなバスルーム (浴槽なし) (オープンシェルフ、ヴィンテージ仕上げキャビネット、一体型トイレ 、グレーのタイル、セラミックタイル、グレーの壁、セラミックタイルの床、木製洗面台、ベッセル式洗面器、ブラウンの洗面カウンター、アルコーブ型シャワー、茶色い床、開き戸のシャワー) の写真
コロンバスにある中くらいなラスティックスタイルのおしゃれなバスルーム (浴槽なし) (オープンシェルフ、ヴィンテージ仕上げキャビネット、一体型トイレ 、グレーのタイル、セラミックタイル、グレーの壁、セラミックタイルの床、木製洗面台、ベッセル式洗面器、ブラウンの洗面カウンター、アルコーブ型シャワー、茶色い床、開き戸のシャワー) の写真
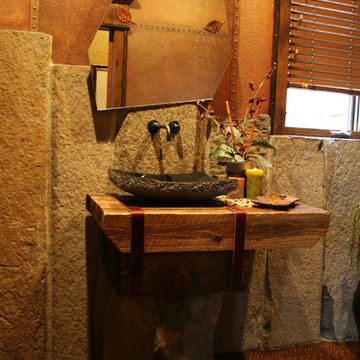
シアトルにあるラグジュアリーな広いラスティックスタイルのおしゃれなバスルーム (浴槽なし) (ベッセル式洗面器、オープンシェルフ、ヴィンテージ仕上げキャビネット、木製洗面台、アルコーブ型シャワー、分離型トイレ、マルチカラーのタイル、石タイル、マルチカラーの壁、無垢フローリング) の写真
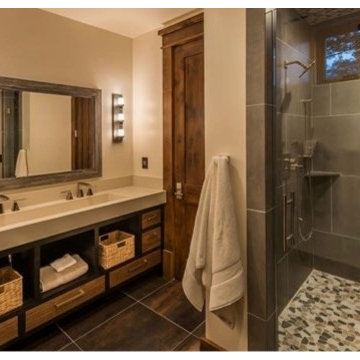
サクラメントにある広いラスティックスタイルのおしゃれなバスルーム (浴槽なし) (オープンシェルフ、濃色木目調キャビネット、アルコーブ型シャワー、茶色いタイル、グレーのタイル、セラミックタイル、ベージュの壁、セラミックタイルの床、横長型シンク、クオーツストーンの洗面台) の写真
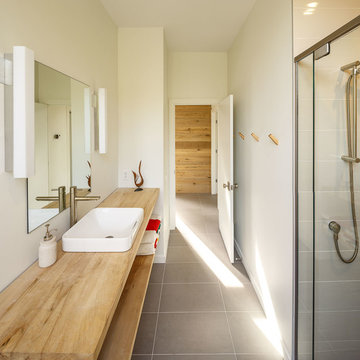
Doublespace Photography
オタワにあるラスティックスタイルのおしゃれな浴室 (ベッセル式洗面器、オープンシェルフ、淡色木目調キャビネット、木製洗面台、アルコーブ型シャワー、グレーのタイル、白い壁) の写真
オタワにあるラスティックスタイルのおしゃれな浴室 (ベッセル式洗面器、オープンシェルフ、淡色木目調キャビネット、木製洗面台、アルコーブ型シャワー、グレーのタイル、白い壁) の写真
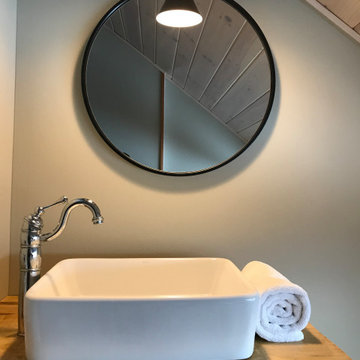
This simple bath in our GeoBarns office features a cermain sink on top of a butherblock counter and rustic cabinent. We're especially fond of the wash pump faucet and round mirror.
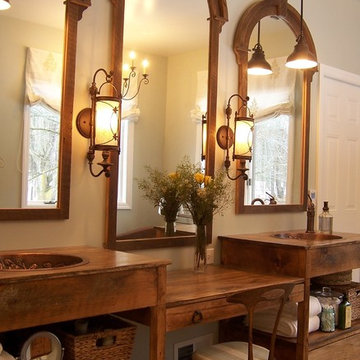
Elegant Rustic Master Bathroom by Storybook Interiors of Grand Rapids, Michigan.
グランドラピッズにある中くらいなラスティックスタイルのおしゃれなマスターバスルーム (オープンシェルフ、中間色木目調キャビネット、木製洗面台、猫足バスタブ、アルコーブ型シャワー、ベージュの壁) の写真
グランドラピッズにある中くらいなラスティックスタイルのおしゃれなマスターバスルーム (オープンシェルフ、中間色木目調キャビネット、木製洗面台、猫足バスタブ、アルコーブ型シャワー、ベージュの壁) の写真
ラスティックスタイルの浴室・バスルーム (オープンシェルフ、アルコーブ型シャワー) の写真
1
