ラスティックスタイルの浴室・バスルーム (淡色木目調キャビネット、茶色いタイル) の写真
絞り込み:
資材コスト
並び替え:今日の人気順
写真 1〜20 枚目(全 66 枚)
1/4
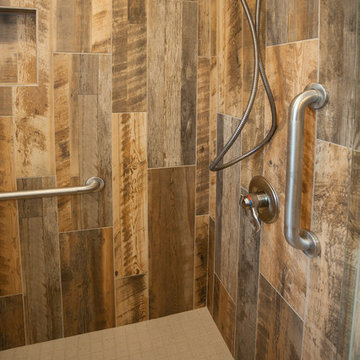
This was a complete remodel of the HIS bath in this home. He wanted a rustic, country look.
This was achieved by using a rustic wood looking porcelain tile not only on the floor but on the shower walls continuing that same tile as a wainscot around all the room walls. The cabinets are a shaker style in quarter sawn oak with double furniture pegs. Cabinets are by Starmark Cabinetry, Farmington door stained in a Honey finish. Countertops are granite Kashmir White. Floors are Earthwerks, porcelain tile Boardwalk Venice Beach. Shower walls and wainscot are Marazzi, Preservation Distressed Oak. The shower floor is Daltile Keystones 2”x2” mosaic in Buffstone Range. Faucets and shower fixtures are by Delta. The frameless shower door has stainless steel handle and hinges. Cabinet door and drawer hardware is Jeffery Alexander knobs and pulls from the Breman 1 Collection in brushed pewter.
This remodel included removing an existing tub and shower and building a new shower. The popcorn ceiling, ceiling soffit and wallpaper were removed and then re-textured and painted. A divider wall between the toilet and vanity was cut down and capped with granite and the existing closet doors were refreshed. A new electric outlet was added and existing outlets moved along with adding 3 LED ceiling lights. Plumbing was relocated and old valves replaced.
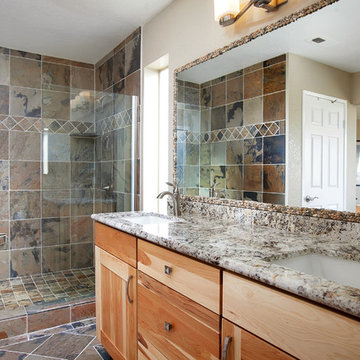
サンディエゴにある広いラスティックスタイルのおしゃれなマスターバスルーム (アンダーカウンター洗面器、シェーカースタイル扉のキャビネット、淡色木目調キャビネット、御影石の洗面台、コーナー設置型シャワー、一体型トイレ 、茶色いタイル、石タイル、ベージュの壁、スレートの床) の写真
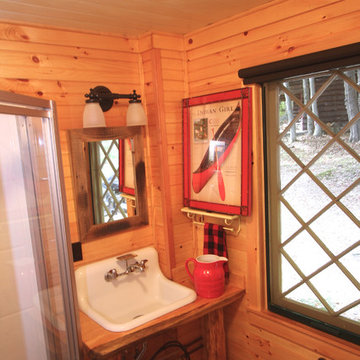
Lake Placid camp bathroom updated.
バーリントンにある高級な小さなラスティックスタイルのおしゃれなマスターバスルーム (横長型シンク、オープンシェルフ、淡色木目調キャビネット、木製洗面台、コーナー設置型シャワー、茶色いタイル、磁器タイル、セラミックタイルの床) の写真
バーリントンにある高級な小さなラスティックスタイルのおしゃれなマスターバスルーム (横長型シンク、オープンシェルフ、淡色木目調キャビネット、木製洗面台、コーナー設置型シャワー、茶色いタイル、磁器タイル、セラミックタイルの床) の写真
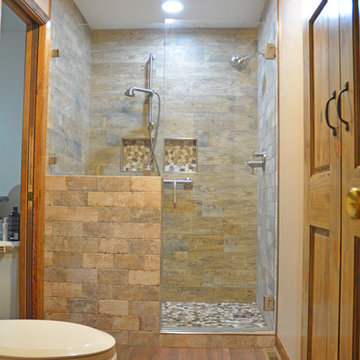
This rustic bathroom design in DeWitt combines a variety of textures to create a bathroom with a one-of-a-kind look and feel. The custom tiled shower incorporates ceramic tiles in several distinct textures and colors, all in a neutral color palette, that offers a soothing, natural environment. A Westshore custom-made shower door fits the space perfectly, and the frameless glass enclosure offers a clear view of the stunning shower floor with matching tile features in the two storage niches. A Diamond Vibe by MasterBrand vanity cabinet in natural Hickory is beautifully complemented by an Americast vanity countertop with integrated sink and textured cabinet hardware. A handy linen closet is concealed by a rustic sliding door, and a ceramic tile wood effect floor pulls together the color scheme. The overall effect is a relaxing and stylish master bathroom design.
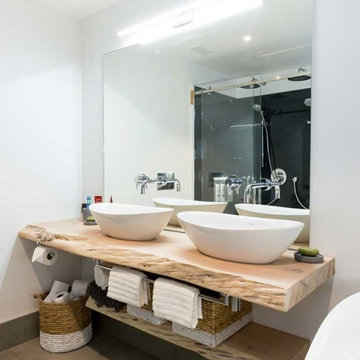
ロンドンにある高級な中くらいなラスティックスタイルのおしゃれな子供用バスルーム (淡色木目調キャビネット、置き型浴槽、一体型トイレ 、茶色いタイル、石タイル、白い壁、磁器タイルの床、ベッセル式洗面器、木製洗面台、茶色い床、洗面台2つ、フローティング洗面台、コーナー設置型シャワー、引戸のシャワー) の写真
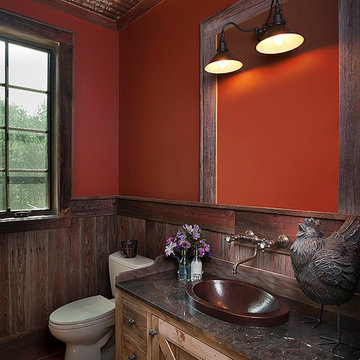
デトロイトにあるお手頃価格の小さなラスティックスタイルのおしゃれなバスルーム (浴槽なし) (ベッセル式洗面器、フラットパネル扉のキャビネット、淡色木目調キャビネット、御影石の洗面台、分離型トイレ、オレンジの壁、セラミックタイルの床、茶色いタイル、石タイル) の写真
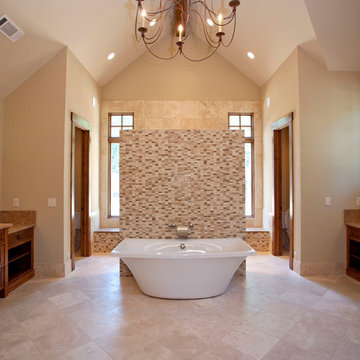
Master Suite Bath -
Travertine tile floors, tavertine and glass tile shower walls, Kohler plumbing & Distressed stained cabinets
アトランタにある高級な巨大なラスティックスタイルのおしゃれなマスターバスルーム (レイズドパネル扉のキャビネット、淡色木目調キャビネット、置き型浴槽、オープン型シャワー、ベージュのタイル、茶色いタイル、白いタイル、ボーダータイル、ベージュの壁、トラバーチンの床、御影石の洗面台、ベージュの床、開き戸のシャワー) の写真
アトランタにある高級な巨大なラスティックスタイルのおしゃれなマスターバスルーム (レイズドパネル扉のキャビネット、淡色木目調キャビネット、置き型浴槽、オープン型シャワー、ベージュのタイル、茶色いタイル、白いタイル、ボーダータイル、ベージュの壁、トラバーチンの床、御影石の洗面台、ベージュの床、開き戸のシャワー) の写真
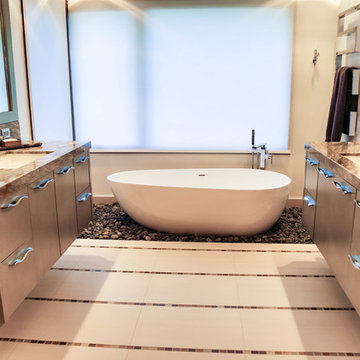
ソルトレイクシティにあるお手頃価格の中くらいなラスティックスタイルのおしゃれなマスターバスルーム (フラットパネル扉のキャビネット、淡色木目調キャビネット、置き型浴槽、コーナー設置型シャワー、一体型トイレ 、ベージュのタイル、茶色いタイル、ベージュの壁、リノリウムの床、アンダーカウンター洗面器、ラミネートカウンター) の写真
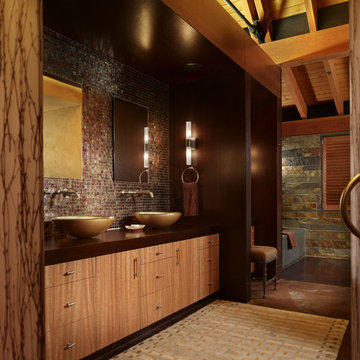
Interior Design by Barbara Leland Interior Design
Photography Courtesy of Benjamin Benschneider
www.benschneiderphoto.com/
シアトルにある広いラスティックスタイルのおしゃれなマスターバスルーム (フラットパネル扉のキャビネット、淡色木目調キャビネット、アルコーブ型浴槽、茶色いタイル、モザイクタイル、マルチカラーの壁、コンクリートの床、ベッセル式洗面器、木製洗面台、茶色い床) の写真
シアトルにある広いラスティックスタイルのおしゃれなマスターバスルーム (フラットパネル扉のキャビネット、淡色木目調キャビネット、アルコーブ型浴槽、茶色いタイル、モザイクタイル、マルチカラーの壁、コンクリートの床、ベッセル式洗面器、木製洗面台、茶色い床) の写真
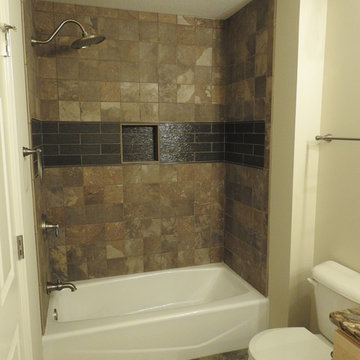
Matt Lancia
他の地域にあるお手頃価格の小さなラスティックスタイルのおしゃれなマスターバスルーム (フラットパネル扉のキャビネット、淡色木目調キャビネット、アルコーブ型浴槽、シャワー付き浴槽 、分離型トイレ、茶色いタイル、セラミックタイル、ベージュの壁、セラミックタイルの床、一体型シンク、御影石の洗面台、茶色い床、シャワーカーテン) の写真
他の地域にあるお手頃価格の小さなラスティックスタイルのおしゃれなマスターバスルーム (フラットパネル扉のキャビネット、淡色木目調キャビネット、アルコーブ型浴槽、シャワー付き浴槽 、分離型トイレ、茶色いタイル、セラミックタイル、ベージュの壁、セラミックタイルの床、一体型シンク、御影石の洗面台、茶色い床、シャワーカーテン) の写真
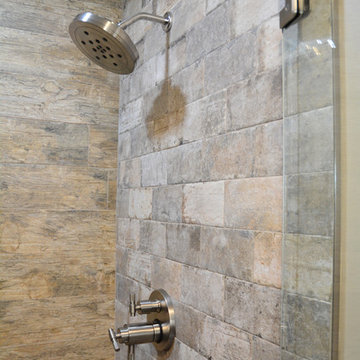
This rustic bathroom design in DeWitt combines a variety of textures to create a bathroom with a one-of-a-kind look and feel. The custom tiled shower incorporates ceramic tiles in several distinct textures and colors, all in a neutral color palette, that offers a soothing, natural environment. A Westshore custom-made shower door fits the space perfectly, and the frameless glass enclosure offers a clear view of the stunning shower floor with matching tile features in the two storage niches. A Diamond Vibe by MasterBrand vanity cabinet in natural Hickory is beautifully complemented by an Americast vanity countertop with integrated sink and textured cabinet hardware. A handy linen closet is concealed by a rustic sliding door, and a ceramic tile wood effect floor pulls together the color scheme. The overall effect is a relaxing and stylish master bathroom design.
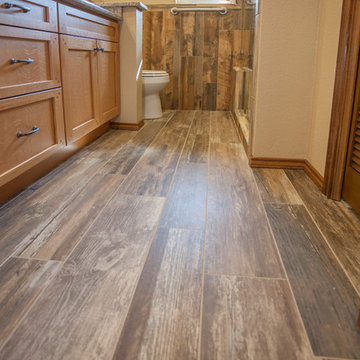
This was a complete remodel of the HIS bath in this home. He wanted a rustic, country look.
This was achieved by using a rustic wood looking porcelain tile not only on the floor but on the shower walls continuing that same tile as a wainscot around all the room walls. The cabinets are a shaker style in quarter sawn oak with double furniture pegs. Cabinets are by Starmark Cabinetry, Farmington door stained in a Honey finish. Countertops are granite Kashmir White. Floors are Earthwerks, porcelain tile Boardwalk Venice Beach. Shower walls and wainscot are Marazzi, Preservation Distressed Oak. The shower floor is Daltile Keystones 2”x2” mosaic in Buffstone Range. Faucets and shower fixtures are by Delta. The frameless shower door has stainless steel handle and hinges. Cabinet door and drawer hardware is Jeffery Alexander knobs and pulls from the Breman 1 Collection in brushed pewter.
This remodel included removing an existing tub and shower and building a new shower. The popcorn ceiling, ceiling soffit and wallpaper were removed and then re-textured and painted. A divider wall between the toilet and vanity was cut down and capped with granite and the existing closet doors were refreshed. A new electric outlet was added and existing outlets moved along with adding 3 LED ceiling lights. Plumbing was relocated and old valves replaced.
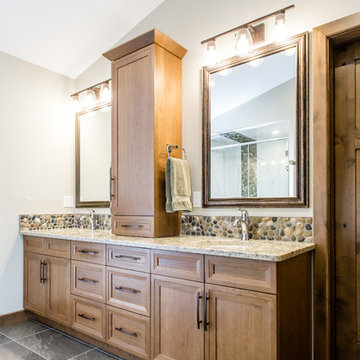
Ian Hennes Photography
カルガリーにあるお手頃価格の中くらいなラスティックスタイルのおしゃれなマスターバスルーム (落し込みパネル扉のキャビネット、淡色木目調キャビネット、コーナー設置型シャワー、一体型トイレ 、茶色いタイル、石タイル、グレーの壁、セラミックタイルの床、アンダーカウンター洗面器、クオーツストーンの洗面台、茶色い床、開き戸のシャワー、ベージュのカウンター) の写真
カルガリーにあるお手頃価格の中くらいなラスティックスタイルのおしゃれなマスターバスルーム (落し込みパネル扉のキャビネット、淡色木目調キャビネット、コーナー設置型シャワー、一体型トイレ 、茶色いタイル、石タイル、グレーの壁、セラミックタイルの床、アンダーカウンター洗面器、クオーツストーンの洗面台、茶色い床、開き戸のシャワー、ベージュのカウンター) の写真
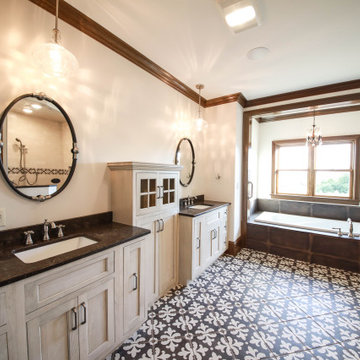
Master Suite Bathroom
他の地域にある高級な広いラスティックスタイルのおしゃれなマスターバスルーム (淡色木目調キャビネット、ドロップイン型浴槽、洗い場付きシャワー、一体型トイレ 、茶色いタイル、セラミックタイル、白い壁、セラミックタイルの床、アンダーカウンター洗面器、御影石の洗面台、マルチカラーの床、オープンシャワー、黒い洗面カウンター、トイレ室、洗面台2つ、造り付け洗面台) の写真
他の地域にある高級な広いラスティックスタイルのおしゃれなマスターバスルーム (淡色木目調キャビネット、ドロップイン型浴槽、洗い場付きシャワー、一体型トイレ 、茶色いタイル、セラミックタイル、白い壁、セラミックタイルの床、アンダーカウンター洗面器、御影石の洗面台、マルチカラーの床、オープンシャワー、黒い洗面カウンター、トイレ室、洗面台2つ、造り付け洗面台) の写真
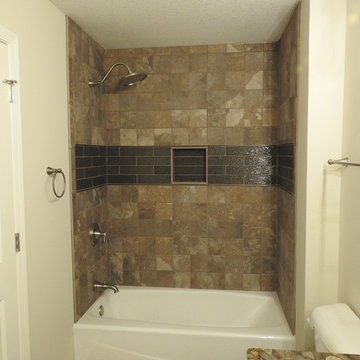
Matt Lancia
他の地域にあるお手頃価格の小さなラスティックスタイルのおしゃれなマスターバスルーム (フラットパネル扉のキャビネット、淡色木目調キャビネット、アルコーブ型浴槽、シャワー付き浴槽 、分離型トイレ、茶色いタイル、セラミックタイル、ベージュの壁、セラミックタイルの床、一体型シンク、御影石の洗面台、茶色い床、シャワーカーテン) の写真
他の地域にあるお手頃価格の小さなラスティックスタイルのおしゃれなマスターバスルーム (フラットパネル扉のキャビネット、淡色木目調キャビネット、アルコーブ型浴槽、シャワー付き浴槽 、分離型トイレ、茶色いタイル、セラミックタイル、ベージュの壁、セラミックタイルの床、一体型シンク、御影石の洗面台、茶色い床、シャワーカーテン) の写真
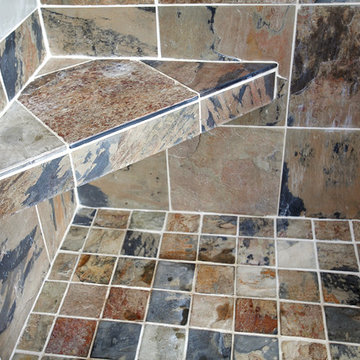
サンディエゴにある広いラスティックスタイルのおしゃれなマスターバスルーム (アンダーカウンター洗面器、シェーカースタイル扉のキャビネット、淡色木目調キャビネット、御影石の洗面台、コーナー設置型シャワー、一体型トイレ 、茶色いタイル、石タイル、ベージュの壁、スレートの床) の写真
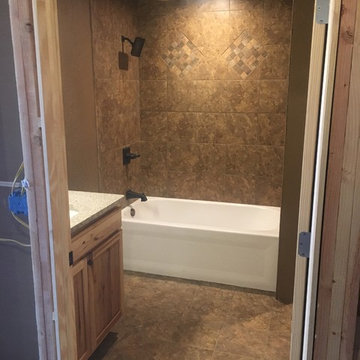
Complete Bathroom installed in a basement. We took an empty unfinished space and created a beautiful finished bathroom to get the basement started. This bathroom had to be completed before Christmas to accommodate family that was coming to town for the holiday. This total project start to finish took roughly 3 weeks.
We installed Ditra underlayment under the floor tile and Kerdi waterproofing membrane behind the wall tiles to create a completely waterproof surround. All the tile was installed once we finished the framing, electrical, plumbing, drywall and paint.
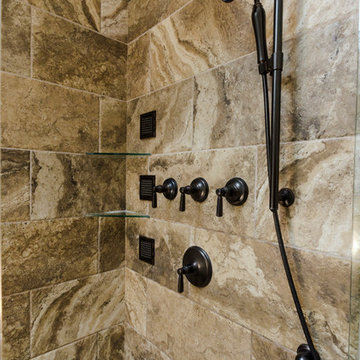
シカゴにある広いラスティックスタイルのおしゃれなマスターバスルーム (アンダーカウンター洗面器、レイズドパネル扉のキャビネット、淡色木目調キャビネット、御影石の洗面台、置き型浴槽、コーナー設置型シャワー、分離型トイレ、茶色いタイル、磁器タイル、ベージュの壁、磁器タイルの床) の写真
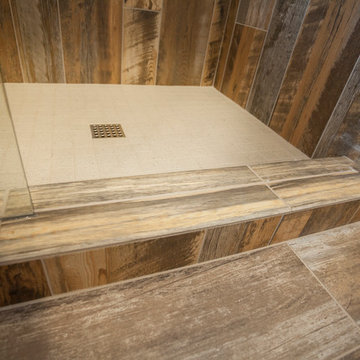
This was a complete remodel of the HIS bath in this home. He wanted a rustic, country look.
This was achieved by using a rustic wood looking porcelain tile not only on the floor but on the shower walls continuing that same tile as a wainscot around all the room walls. The cabinets are a shaker style in quarter sawn oak with double furniture pegs. Cabinets are by Starmark Cabinetry, Farmington door stained in a Honey finish. Countertops are granite Kashmir White. Floors are Earthwerks, porcelain tile Boardwalk Venice Beach. Shower walls and wainscot are Marazzi, Preservation Distressed Oak. The shower floor is Daltile Keystones 2”x2” mosaic in Buffstone Range. Faucets and shower fixtures are by Delta. The frameless shower door has stainless steel handle and hinges. Cabinet door and drawer hardware is Jeffery Alexander knobs and pulls from the Breman 1 Collection in brushed pewter.
This remodel included removing an existing tub and shower and building a new shower. The popcorn ceiling, ceiling soffit and wallpaper were removed and then re-textured and painted. A divider wall between the toilet and vanity was cut down and capped with granite and the existing closet doors were refreshed. A new electric outlet was added and existing outlets moved along with adding 3 LED ceiling lights. Plumbing was relocated and old valves replaced.
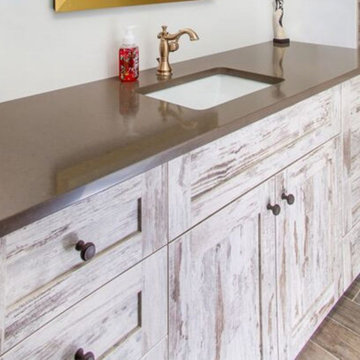
CAMBRIA QUARTZ SURFACE: VANITY COUNTERTOP;
This palette is overflowing with grey and black much like waves rumbling through the pebbly coves of Devonshire, England. Peaceful, neutral and simple, Devon is unmistakably the new black.
ラスティックスタイルの浴室・バスルーム (淡色木目調キャビネット、茶色いタイル) の写真
1