ラグジュアリーなラスティックスタイルの浴室・バスルーム (中間色木目調キャビネット、家具調キャビネット) の写真
絞り込み:
資材コスト
並び替え:今日の人気順
写真 1〜20 枚目(全 42 枚)
1/5

This homage to prairie style architecture located at The Rim Golf Club in Payson, Arizona was designed for owner/builder/landscaper Tom Beck.
This home appears literally fastened to the site by way of both careful design as well as a lichen-loving organic material palatte. Forged from a weathering steel roof (aka Cor-Ten), hand-formed cedar beams, laser cut steel fasteners, and a rugged stacked stone veneer base, this home is the ideal northern Arizona getaway.
Expansive covered terraces offer views of the Tom Weiskopf and Jay Morrish designed golf course, the largest stand of Ponderosa Pines in the US, as well as the majestic Mogollon Rim and Stewart Mountains, making this an ideal place to beat the heat of the Valley of the Sun.
Designing a personal dwelling for a builder is always an honor for us. Thanks, Tom, for the opportunity to share your vision.
Project Details | Northern Exposure, The Rim – Payson, AZ
Architect: C.P. Drewett, AIA, NCARB, Drewett Works, Scottsdale, AZ
Builder: Thomas Beck, LTD, Scottsdale, AZ
Photographer: Dino Tonn, Scottsdale, AZ
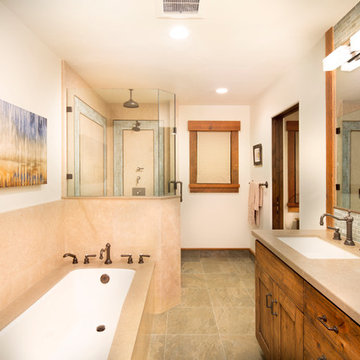
Tom Zikas
サクラメントにあるラグジュアリーな中くらいなラスティックスタイルのおしゃれな子供用バスルーム (家具調キャビネット、中間色木目調キャビネット、アンダーマウント型浴槽、オープン型シャワー、青いタイル、ベージュの壁、アンダーカウンター洗面器、大理石の洗面台、ガラスタイル、磁器タイルの床) の写真
サクラメントにあるラグジュアリーな中くらいなラスティックスタイルのおしゃれな子供用バスルーム (家具調キャビネット、中間色木目調キャビネット、アンダーマウント型浴槽、オープン型シャワー、青いタイル、ベージュの壁、アンダーカウンター洗面器、大理石の洗面台、ガラスタイル、磁器タイルの床) の写真
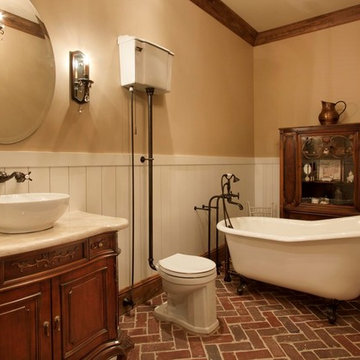
J. Weiland Photography-
Breathtaking Beauty and Luxurious Relaxation awaits in this Massive and Fabulous Mountain Retreat. The unparalleled Architectural Degree, Design & Style are credited to the Designer/Architect, Mr. Raymond W. Smith, https://www.facebook.com/Raymond-W-Smith-Residential-Designer-Inc-311235978898996/, the Interior Designs to Marina Semprevivo, and are an extent of the Home Owners Dreams and Lavish Good Tastes. Sitting atop a mountain side in the desirable gated-community of The Cliffs at Walnut Cove, https://cliffsliving.com/the-cliffs-at-walnut-cove, this Skytop Beauty reaches into the Sky and Invites the Stars to Shine upon it. Spanning over 6,000 SF, this Magnificent Estate is Graced with Soaring Ceilings, Stone Fireplace and Wall-to-Wall Windows in the Two-Story Great Room and provides a Haven for gazing at South Asheville’s view from multiple vantage points. Coffered ceilings, Intricate Stonework and Extensive Interior Stained Woodwork throughout adds Dimension to every Space. Multiple Outdoor Private Bedroom Balconies, Decks and Patios provide Residents and Guests with desired Spaciousness and Privacy similar to that of the Biltmore Estate, http://www.biltmore.com/visit. The Lovely Kitchen inspires Joy with High-End Custom Cabinetry and a Gorgeous Contrast of Colors. The Striking Beauty and Richness are created by the Stunning Dark-Colored Island Cabinetry, Light-Colored Perimeter Cabinetry, Refrigerator Door Panels, Exquisite Granite, Multiple Leveled Island and a Fun, Colorful Backsplash. The Vintage Bathroom creates Nostalgia with a Cast Iron Ball & Claw-Feet Slipper Tub, Old-Fashioned High Tank & Pull Toilet and Brick Herringbone Floor. Garden Tubs with Granite Surround and Custom Tile provide Peaceful Relaxation. Waterfall Trickles and Running Streams softly resound from the Outdoor Water Feature while the bench in the Landscape Garden calls you to sit down and relax a while.
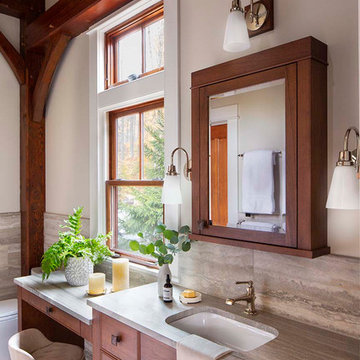
A view of the master bath showing the locally made cherry cabinets, one of the two vanities with a dressing table. Travertine wall tile and matching vein cut slab, and a marble herringbone tile floor help make this a special place.
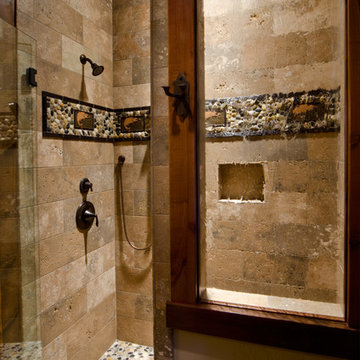
Ross Chandler Photography
Working closely with the builder, Bob Schumacher, and the home owners, Patty Jones Design selected and designed interior finishes for this custom lodge-style home in the resort community of Caldera Springs. This 5000+ sq ft home features premium finishes throughout including all solid slab counter tops, custom light fixtures, timber accents, natural stone treatments, and much more.
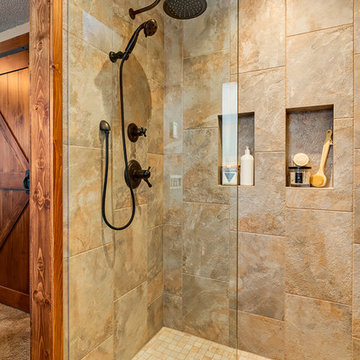
Calgary Photos
カルガリーにあるラグジュアリーな小さなラスティックスタイルのおしゃれなバスルーム (浴槽なし) (家具調キャビネット、中間色木目調キャビネット、オープン型シャワー、一体型トイレ 、マルチカラーのタイル、石スラブタイル、ベージュの壁、セラミックタイルの床、ペデスタルシンク、クオーツストーンの洗面台) の写真
カルガリーにあるラグジュアリーな小さなラスティックスタイルのおしゃれなバスルーム (浴槽なし) (家具調キャビネット、中間色木目調キャビネット、オープン型シャワー、一体型トイレ 、マルチカラーのタイル、石スラブタイル、ベージュの壁、セラミックタイルの床、ペデスタルシンク、クオーツストーンの洗面台) の写真
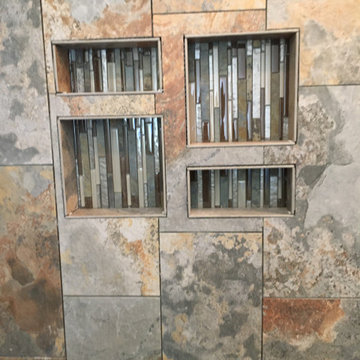
Rustic, mountain home, master bathroom using strong and easy to clean porcelain tile with the beautiful look of natural slate stone.
デンバーにあるラグジュアリーな中くらいなラスティックスタイルのおしゃれなマスターバスルーム (家具調キャビネット、中間色木目調キャビネット、アルコーブ型シャワー、ビデ、マルチカラーのタイル、磁器タイル、茶色い壁、木目調タイルの床、ベッセル式洗面器、茶色い床、開き戸のシャワー、ニッチ、洗面台2つ、独立型洗面台) の写真
デンバーにあるラグジュアリーな中くらいなラスティックスタイルのおしゃれなマスターバスルーム (家具調キャビネット、中間色木目調キャビネット、アルコーブ型シャワー、ビデ、マルチカラーのタイル、磁器タイル、茶色い壁、木目調タイルの床、ベッセル式洗面器、茶色い床、開き戸のシャワー、ニッチ、洗面台2つ、独立型洗面台) の写真
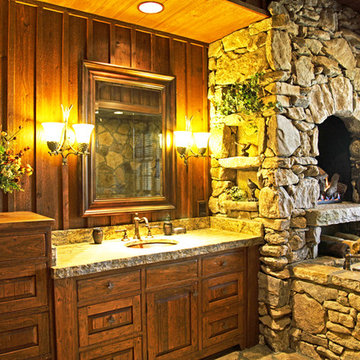
This stunning mountain lodge, custom designed by MossCreek, features the elegant rustic style that MossCreek has become so well known for. Open family spaces, cozy gathering spots and large outdoor living areas all combine to create the perfect custom mountain retreat. Photo by Erwin Loveland
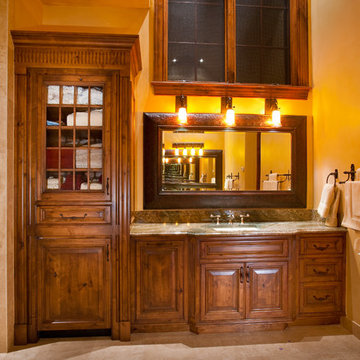
In this master bath, the wood built-in vanity area offers a large place to dry yourself from the open shower and tub. With its wide countertop, this can be a powder room in an open bath, having pendant lights at the top of the mirror that adds vibrancy and brightness to the open space.
Built by ULFBUILT - General contractor of custom homes in Vail and Beaver Creek. Contact us to learn more.
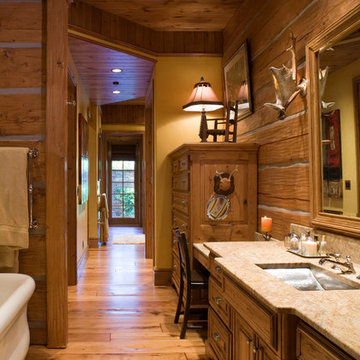
他の地域にあるラグジュアリーな中くらいなラスティックスタイルのおしゃれなマスターバスルーム (家具調キャビネット、中間色木目調キャビネット、置き型浴槽、バリアフリー、淡色無垢フローリング、アンダーカウンター洗面器、御影石の洗面台、オープンシャワー、ベージュのカウンター) の写真
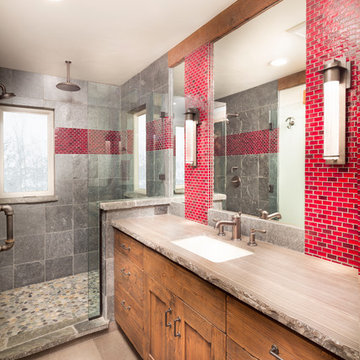
Tom Zikas
サクラメントにあるラグジュアリーな中くらいなラスティックスタイルのおしゃれな子供用バスルーム (家具調キャビネット、中間色木目調キャビネット、オープン型シャワー、赤いタイル、アンダーカウンター洗面器、大理石の洗面台、マルチカラーの壁) の写真
サクラメントにあるラグジュアリーな中くらいなラスティックスタイルのおしゃれな子供用バスルーム (家具調キャビネット、中間色木目調キャビネット、オープン型シャワー、赤いタイル、アンダーカウンター洗面器、大理石の洗面台、マルチカラーの壁) の写真
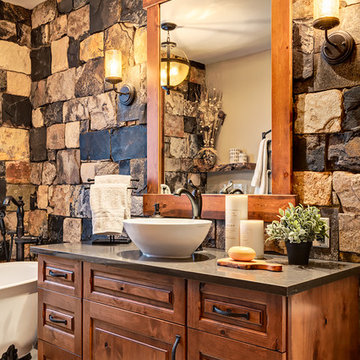
Calgary Photos
カルガリーにあるラグジュアリーな小さなラスティックスタイルのおしゃれなマスターバスルーム (家具調キャビネット、中間色木目調キャビネット、猫足バスタブ、一体型トイレ 、マルチカラーのタイル、石スラブタイル、ベージュの壁、セラミックタイルの床、ペデスタルシンク、クオーツストーンの洗面台) の写真
カルガリーにあるラグジュアリーな小さなラスティックスタイルのおしゃれなマスターバスルーム (家具調キャビネット、中間色木目調キャビネット、猫足バスタブ、一体型トイレ 、マルチカラーのタイル、石スラブタイル、ベージュの壁、セラミックタイルの床、ペデスタルシンク、クオーツストーンの洗面台) の写真
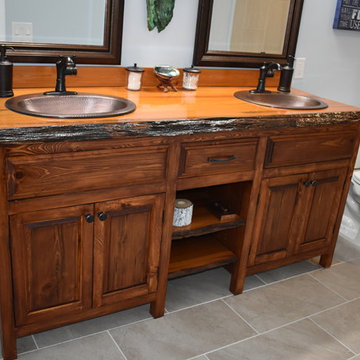
Custom vanity using 100 year old Cypress, reclaimed from the Suwannee River to satisfy this Client's sustainable beliefs. Constructed using wooden dowels and pegs for tight joinery. Counter top fabricated from Cypress slab features live edge. Client selected hammered copper sinks and Oil Rubbed Bronze fixtures to accent this unique piece.
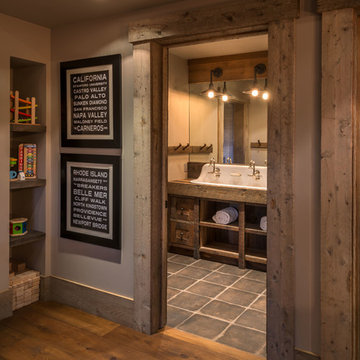
Vance Fox Photography
サクラメントにあるラグジュアリーな中くらいなラスティックスタイルのおしゃれな子供用バスルーム (家具調キャビネット、中間色木目調キャビネット、グレーの壁、無垢フローリング、横長型シンク、木製洗面台、茶色い床) の写真
サクラメントにあるラグジュアリーな中くらいなラスティックスタイルのおしゃれな子供用バスルーム (家具調キャビネット、中間色木目調キャビネット、グレーの壁、無垢フローリング、横長型シンク、木製洗面台、茶色い床) の写真
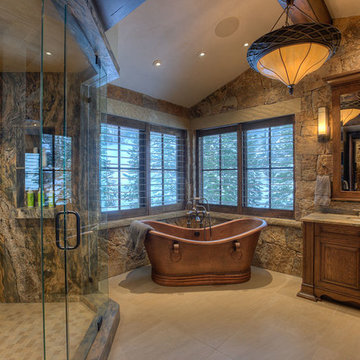
The luxury bathroom in this home features a soaker tub, an expansive shower, and tons of rustic charm.
ソルトレイクシティにあるラグジュアリーな広いラスティックスタイルのおしゃれなマスターバスルーム (家具調キャビネット、中間色木目調キャビネット、置き型浴槽、コーナー設置型シャワー、一体型トイレ 、ベージュのタイル、磁器タイル、ベージュの壁、磁器タイルの床、オーバーカウンターシンク、御影石の洗面台) の写真
ソルトレイクシティにあるラグジュアリーな広いラスティックスタイルのおしゃれなマスターバスルーム (家具調キャビネット、中間色木目調キャビネット、置き型浴槽、コーナー設置型シャワー、一体型トイレ 、ベージュのタイル、磁器タイル、ベージュの壁、磁器タイルの床、オーバーカウンターシンク、御影石の洗面台) の写真
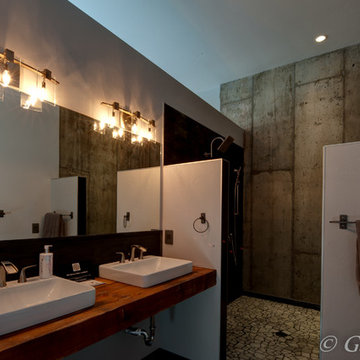
Gail Edelen
デンバーにあるラグジュアリーな広いラスティックスタイルのおしゃれなマスターバスルーム (横長型シンク、家具調キャビネット、中間色木目調キャビネット、木製洗面台、バリアフリー、分離型トイレ、青いタイル、モザイクタイル、白い壁、淡色無垢フローリング) の写真
デンバーにあるラグジュアリーな広いラスティックスタイルのおしゃれなマスターバスルーム (横長型シンク、家具調キャビネット、中間色木目調キャビネット、木製洗面台、バリアフリー、分離型トイレ、青いタイル、モザイクタイル、白い壁、淡色無垢フローリング) の写真
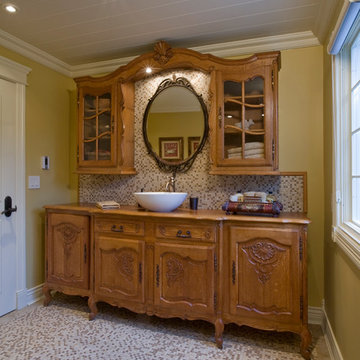
Derek Lepper Photographer
バンクーバーにあるラグジュアリーな巨大なラスティックスタイルのおしゃれな浴室 (家具調キャビネット、中間色木目調キャビネット、マルチカラーのタイル、モザイクタイル、黄色い壁) の写真
バンクーバーにあるラグジュアリーな巨大なラスティックスタイルのおしゃれな浴室 (家具調キャビネット、中間色木目調キャビネット、マルチカラーのタイル、モザイクタイル、黄色い壁) の写真
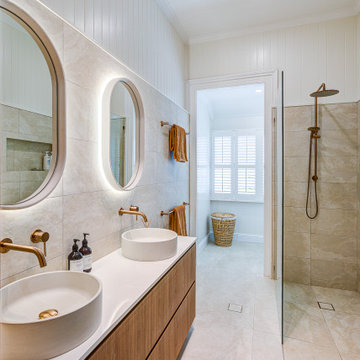
A serene ensuite with an inviting ambience to complement a cozy main bedroom
This stunning ensuite, nestled within a charming Clayfield Queenslander, runs the length of the main bedroom and, with strategic use of natural light and clever design, feels spacious despite its narrow layout. A sleek double vanity with exquisite timber cabinetry and large, oval, backlit mirrors stands as a focal point, beautifully complemented by brushed copper tapware and accessories, adding an inviting warmth to the room. A luxurious walk-in shower sits adjacent to the vanity with handy shower niche and matching copper fixtures. The thoughtfully designed layout also includes an airy wardrobe space and a discreet yet sophisticated toilet area.
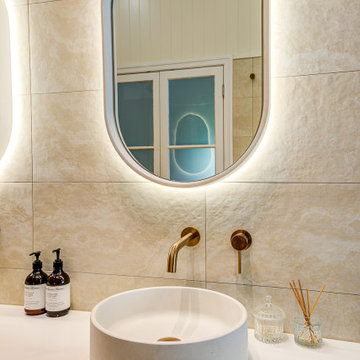
A serene ensuite with an inviting ambience to complement a cozy main bedroom
This stunning ensuite, nestled within a charming Clayfield Queenslander, runs the length of the main bedroom and, with strategic use of natural light and clever design, feels spacious despite its narrow layout. A sleek double vanity with exquisite timber cabinetry and large, oval, backlit mirrors stands as a focal point, beautifully complemented by brushed copper tapware and accessories, adding an inviting warmth to the room. A luxurious walk-in shower sits adjacent to the vanity with handy shower niche and matching copper fixtures. The thoughtfully designed layout also includes an airy wardrobe space and a discreet yet sophisticated toilet area.
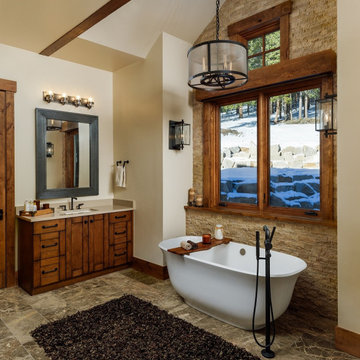
Primary bathroom with freestanding tub and stone wall
デンバーにあるラグジュアリーな広いラスティックスタイルのおしゃれなマスターバスルーム (家具調キャビネット、中間色木目調キャビネット、置き型浴槽、ベージュのタイル、石タイル、ベージュの壁、アンダーカウンター洗面器、クオーツストーンの洗面台、ベージュの床、ベージュのカウンター、洗面台1つ、造り付け洗面台、表し梁、トラバーチンの床) の写真
デンバーにあるラグジュアリーな広いラスティックスタイルのおしゃれなマスターバスルーム (家具調キャビネット、中間色木目調キャビネット、置き型浴槽、ベージュのタイル、石タイル、ベージュの壁、アンダーカウンター洗面器、クオーツストーンの洗面台、ベージュの床、ベージュのカウンター、洗面台1つ、造り付け洗面台、表し梁、トラバーチンの床) の写真
ラグジュアリーなラスティックスタイルの浴室・バスルーム (中間色木目調キャビネット、家具調キャビネット) の写真
1