絞り込み:
資材コスト
並び替え:今日の人気順
写真 1〜20 枚目(全 56 枚)
1/4

共用の浴室です。ヒバ材で囲まれた空間です。落とし込まれた大きな浴槽から羊蹄山を眺めることができます。浴槽端のスノコを通ってテラスに出ることも可能です。
他の地域にある広いラスティックスタイルのおしゃれな浴室 (黒いキャビネット、大型浴槽、洗い場付きシャワー、一体型トイレ 、茶色いタイル、ベージュの壁、磁器タイルの床、一体型シンク、木製洗面台、グレーの床、開き戸のシャワー、黒い洗面カウンター、洗面台2つ、造り付け洗面台、板張り天井、全タイプの壁の仕上げ、ベージュの天井) の写真
他の地域にある広いラスティックスタイルのおしゃれな浴室 (黒いキャビネット、大型浴槽、洗い場付きシャワー、一体型トイレ 、茶色いタイル、ベージュの壁、磁器タイルの床、一体型シンク、木製洗面台、グレーの床、開き戸のシャワー、黒い洗面カウンター、洗面台2つ、造り付け洗面台、板張り天井、全タイプの壁の仕上げ、ベージュの天井) の写真
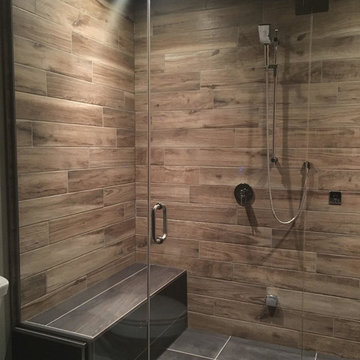
他の地域にある高級な中くらいなラスティックスタイルのおしゃれなマスターバスルーム (ドロップイン型浴槽、洗い場付きシャワー、一体型トイレ 、グレーの壁、磁器タイルの床、ベージュの床、開き戸のシャワー) の写真
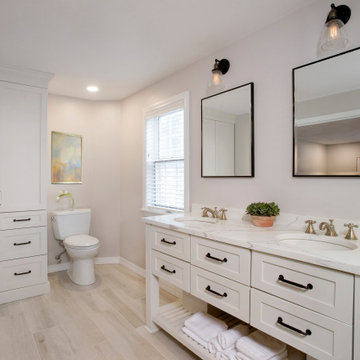
The clients asked for a master bath with a ranch style, tranquil spa feeling. The large master bathroom has two separate spaces; a bath tub/shower room and a spacious area for dressing, the vanity, storage and toilet. The floor in the wet room is a pebble mosaic. The walls are large porcelain, marble looking tile. The main room has a wood-like porcelain, plank tile.
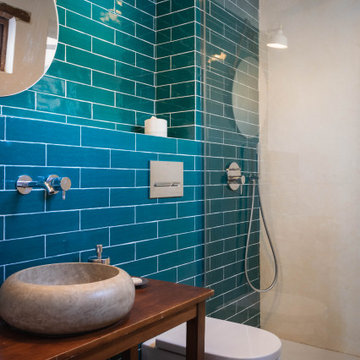
Vista del baño con ducha abierta, inodoro Roca y pila de piedra con soporte de madera.
バレンシアにある小さなラスティックスタイルのおしゃれなマスターバスルーム (ベージュのキャビネット、洗い場付きシャワー、一体型トイレ 、青いタイル、青い壁、セラミックタイルの床、ベッセル式洗面器、木製洗面台、黒い床、ニッチ、洗面台1つ、造り付け洗面台) の写真
バレンシアにある小さなラスティックスタイルのおしゃれなマスターバスルーム (ベージュのキャビネット、洗い場付きシャワー、一体型トイレ 、青いタイル、青い壁、セラミックタイルの床、ベッセル式洗面器、木製洗面台、黒い床、ニッチ、洗面台1つ、造り付け洗面台) の写真

Clawfoot Tub
Teak Twist Stool
Plants in Bathroom
Wood "look" Ceramic Tile on the walls
ワシントンD.C.にあるお手頃価格の小さなラスティックスタイルのおしゃれなマスターバスルーム (シェーカースタイル扉のキャビネット、青いキャビネット、猫足バスタブ、洗い場付きシャワー、一体型トイレ 、グレーのタイル、セメントタイル、グレーの壁、コンクリートの床、一体型シンク、クオーツストーンの洗面台、グレーの床、白い洗面カウンター、洗濯室、洗面台1つ、独立型洗面台) の写真
ワシントンD.C.にあるお手頃価格の小さなラスティックスタイルのおしゃれなマスターバスルーム (シェーカースタイル扉のキャビネット、青いキャビネット、猫足バスタブ、洗い場付きシャワー、一体型トイレ 、グレーのタイル、セメントタイル、グレーの壁、コンクリートの床、一体型シンク、クオーツストーンの洗面台、グレーの床、白い洗面カウンター、洗濯室、洗面台1つ、独立型洗面台) の写真
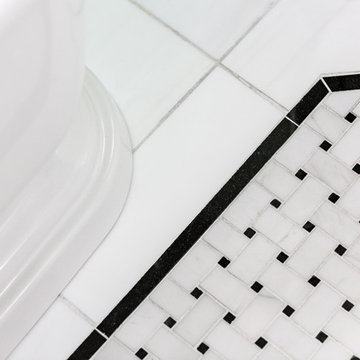
We used classic whites and soft greys to make this Chicago bathroom luxurious and classy. Note the freestanding tub, enclosed shower area that allows for steaming, and the custom tile floor. We even included one piece of art to integrate with the global infusion theme of the great room.
Project designed by Skokie renovation firm, Chi Renovation & Design - general contractors, kitchen and bath remodelers, and design & build company. They serve the Chicago area and its surrounding suburbs, with an emphasis on the North Side and North Shore. You'll find their work from the Loop through Lincoln Park, Skokie, Evanston, Wilmette, and all the way up to Lake Forest.
For more about Chi Renovation & Design, click here: https://www.chirenovation.com/
To learn more about this project, click here: https://www.chirenovation.com/portfolio/globally-inspired-timber-loft/
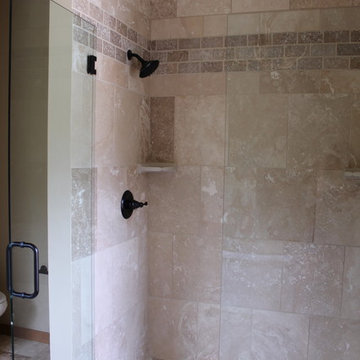
アルバカーキにある高級な中くらいなラスティックスタイルのおしゃれなマスターバスルーム (茶色いキャビネット、置き型浴槽、洗い場付きシャワー、一体型トイレ 、ベージュのタイル、トラバーチンタイル、ベージュの壁、トラバーチンの床、アンダーカウンター洗面器、ベージュの床、開き戸のシャワー、落し込みパネル扉のキャビネット、人工大理石カウンター) の写真
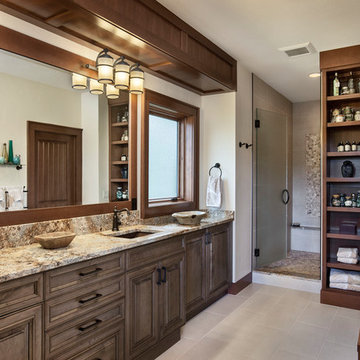
This large master bathroom includes a large double vanity, a walk-in shower, a private wash room, and large walk-in-closet.
Photos: Rodger Wade Studios, Design M.T.N Design, Timber Framing by PrecisionCraft Log & Timber Homes
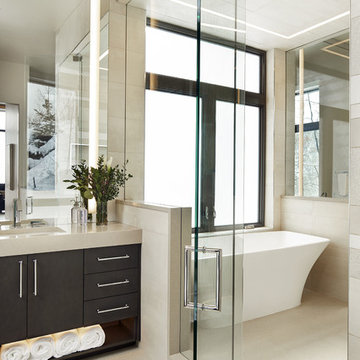
David Marlow Photography
デンバーにある高級な中くらいなラスティックスタイルのおしゃれなマスターバスルーム (フラットパネル扉のキャビネット、濃色木目調キャビネット、ベージュのタイル、磁器タイル、アンダーカウンター洗面器、ベージュのカウンター、置き型浴槽、洗い場付きシャワー、一体型トイレ 、ベージュの壁、磁器タイルの床、ライムストーンの洗面台、白い床、開き戸のシャワー) の写真
デンバーにある高級な中くらいなラスティックスタイルのおしゃれなマスターバスルーム (フラットパネル扉のキャビネット、濃色木目調キャビネット、ベージュのタイル、磁器タイル、アンダーカウンター洗面器、ベージュのカウンター、置き型浴槽、洗い場付きシャワー、一体型トイレ 、ベージュの壁、磁器タイルの床、ライムストーンの洗面台、白い床、開き戸のシャワー) の写真
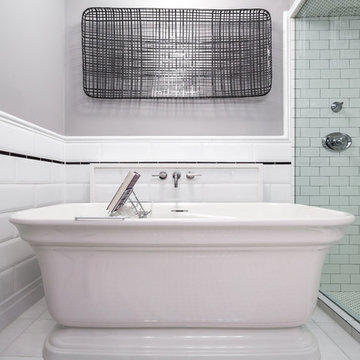
We used classic whites and soft greys to make this Chicago bathroom luxurious and classy. Note the freestanding tub, enclosed shower area that allows for steaming, and the custom tile floor. We even included one piece of art to integrate with the global infusion theme of the great room.
Project designed by Skokie renovation firm, Chi Renovation & Design - general contractors, kitchen and bath remodelers, and design & build company. They serve the Chicago area and its surrounding suburbs, with an emphasis on the North Side and North Shore. You'll find their work from the Loop through Lincoln Park, Skokie, Evanston, Wilmette, and all the way up to Lake Forest.
For more about Chi Renovation & Design, click here: https://www.chirenovation.com/
To learn more about this project, click here: https://www.chirenovation.com/galleries/basement-renovations-living-attics/#globally-inspired-timber-loft
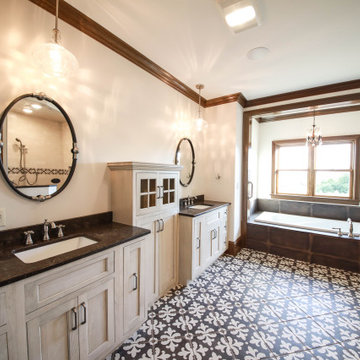
Master Suite Bathroom
他の地域にある高級な広いラスティックスタイルのおしゃれなマスターバスルーム (淡色木目調キャビネット、ドロップイン型浴槽、洗い場付きシャワー、一体型トイレ 、茶色いタイル、セラミックタイル、白い壁、セラミックタイルの床、アンダーカウンター洗面器、御影石の洗面台、マルチカラーの床、オープンシャワー、黒い洗面カウンター、トイレ室、洗面台2つ、造り付け洗面台) の写真
他の地域にある高級な広いラスティックスタイルのおしゃれなマスターバスルーム (淡色木目調キャビネット、ドロップイン型浴槽、洗い場付きシャワー、一体型トイレ 、茶色いタイル、セラミックタイル、白い壁、セラミックタイルの床、アンダーカウンター洗面器、御影石の洗面台、マルチカラーの床、オープンシャワー、黒い洗面カウンター、トイレ室、洗面台2つ、造り付け洗面台) の写真
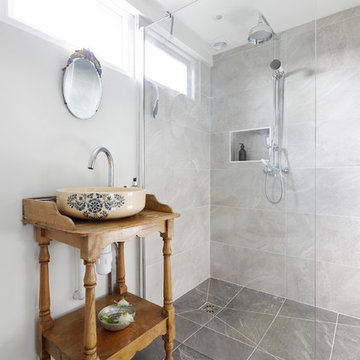
Emma Wood
サセックスにある小さなラスティックスタイルのおしゃれな浴室 (家具調キャビネット、中間色木目調キャビネット、洗い場付きシャワー、一体型トイレ 、ベージュのタイル、セラミックタイル、白い壁、セラミックタイルの床、ベッセル式洗面器) の写真
サセックスにある小さなラスティックスタイルのおしゃれな浴室 (家具調キャビネット、中間色木目調キャビネット、洗い場付きシャワー、一体型トイレ 、ベージュのタイル、セラミックタイル、白い壁、セラミックタイルの床、ベッセル式洗面器) の写真
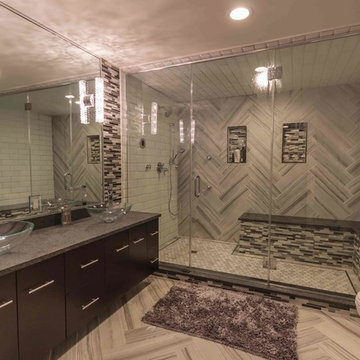
デトロイトにある高級な広いラスティックスタイルのおしゃれなマスターバスルーム (フラットパネル扉のキャビネット、茶色いキャビネット、洗い場付きシャワー、一体型トイレ 、白いタイル、セラミックタイル、白い壁、セラミックタイルの床、ベッセル式洗面器、クオーツストーンの洗面台、グレーの床、開き戸のシャワー) の写真
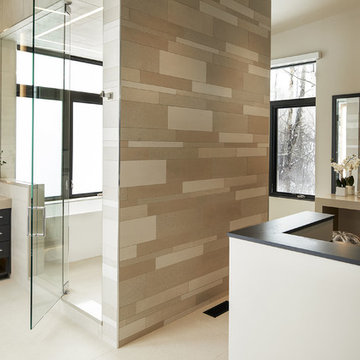
David Marlow Photography
デンバーにある高級な中くらいなラスティックスタイルのおしゃれなマスターバスルーム (フラットパネル扉のキャビネット、濃色木目調キャビネット、ベージュのタイル、磁器タイル、アンダーカウンター洗面器、ベージュのカウンター、置き型浴槽、洗い場付きシャワー、一体型トイレ 、ベージュの壁、磁器タイルの床、ライムストーンの洗面台、白い床、開き戸のシャワー) の写真
デンバーにある高級な中くらいなラスティックスタイルのおしゃれなマスターバスルーム (フラットパネル扉のキャビネット、濃色木目調キャビネット、ベージュのタイル、磁器タイル、アンダーカウンター洗面器、ベージュのカウンター、置き型浴槽、洗い場付きシャワー、一体型トイレ 、ベージュの壁、磁器タイルの床、ライムストーンの洗面台、白い床、開き戸のシャワー) の写真
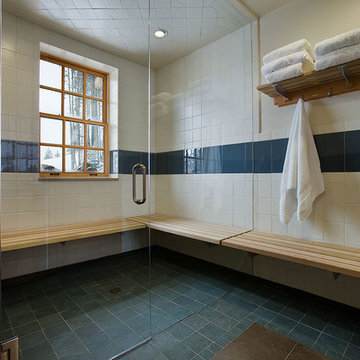
Photography by Roger Wade Studio
他の地域にある高級な広いラスティックスタイルのおしゃれなマスターバスルーム (スレートの床、置き型浴槽、一体型トイレ 、青いタイル、セラミックタイル、白い壁、オープンシェルフ、中間色木目調キャビネット、洗い場付きシャワー、緑の床、開き戸のシャワー) の写真
他の地域にある高級な広いラスティックスタイルのおしゃれなマスターバスルーム (スレートの床、置き型浴槽、一体型トイレ 、青いタイル、セラミックタイル、白い壁、オープンシェルフ、中間色木目調キャビネット、洗い場付きシャワー、緑の床、開き戸のシャワー) の写真
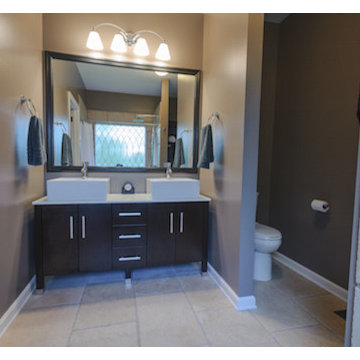
Located right here in Middle Tennessee this home owner opted for one of the most distinct bathrooms setting them above the rest. There is nothing common about this bathroom and it highlights some of the most desirable features now trending. The earthy tones and natural hues bring an atmosphere to this bathroom that is refreshing and rustic. Custom windows with frosting bring in the natural light, while maintaining adequate privacy, to enhance the outdoors appearance. Bricks are no longer just used for the outside of the home, while daring to be different and creative bricks now culminate the canvas of creativity when remodeling many rooms of the home. Ordinary sinks are a thing of the past with so many new wash basins in different designs, shapes and colors. The ideas are limitless and we would love an opportunity to increase your options as you choose the remodel project that is right for you.
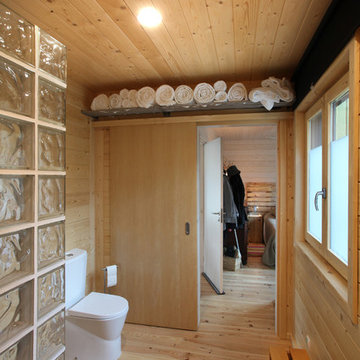
Detalles interesantes, como la puerta corredera para ahorrar espacio, y el espacio de almacenamiento situado por encima, dan a este baño su encanto personal.
© Rusticasa
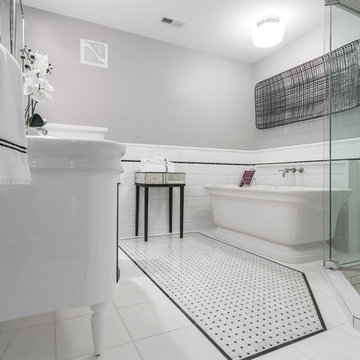
We used classic whites and soft greys to make this Chicago bathroom luxurious and classy. Note the freestanding tub, enclosed shower area that allows for steaming, and the custom tile floor. We even included one piece of art to integrate with the global infusion theme of the great room.
Project designed by Skokie renovation firm, Chi Renovation & Design - general contractors, kitchen and bath remodelers, and design & build company. They serve the Chicago area and its surrounding suburbs, with an emphasis on the North Side and North Shore. You'll find their work from the Loop through Lincoln Park, Skokie, Evanston, Wilmette, and all the way up to Lake Forest.
For more about Chi Renovation & Design, click here: https://www.chirenovation.com/
To learn more about this project, click here: https://www.chirenovation.com/galleries/basement-renovations-living-attics/#globally-inspired-timber-loft
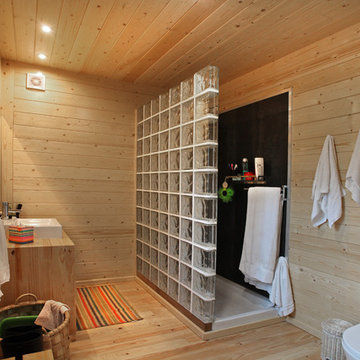
Compacto pero completo, este cuarto de baño cuenta con todas las comodidades exigidas en una casa contemporánea.
© Rusticasa
他の地域にある中くらいなラスティックスタイルのおしゃれなマスターバスルーム (オープンシェルフ、中間色木目調キャビネット、和式浴槽、洗い場付きシャワー、一体型トイレ 、ガラスタイル、マルチカラーの壁、無垢フローリング、オーバーカウンターシンク、木製洗面台、マルチカラーの床) の写真
他の地域にある中くらいなラスティックスタイルのおしゃれなマスターバスルーム (オープンシェルフ、中間色木目調キャビネット、和式浴槽、洗い場付きシャワー、一体型トイレ 、ガラスタイル、マルチカラーの壁、無垢フローリング、オーバーカウンターシンク、木製洗面台、マルチカラーの床) の写真
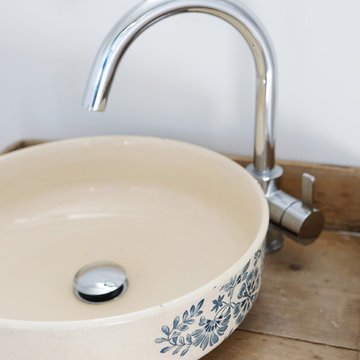
Emma Wood
サセックスにある小さなラスティックスタイルのおしゃれな子供用バスルーム (家具調キャビネット、中間色木目調キャビネット、洗い場付きシャワー、一体型トイレ 、ベージュのタイル、セラミックタイル、白い壁、セラミックタイルの床、ベッセル式洗面器) の写真
サセックスにある小さなラスティックスタイルのおしゃれな子供用バスルーム (家具調キャビネット、中間色木目調キャビネット、洗い場付きシャワー、一体型トイレ 、ベージュのタイル、セラミックタイル、白い壁、セラミックタイルの床、ベッセル式洗面器) の写真
ラスティックスタイルのバス・トイレ (洗い場付きシャワー、一体型トイレ ) の写真
1

