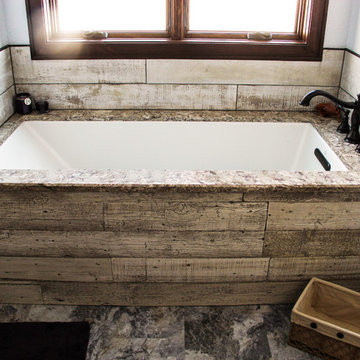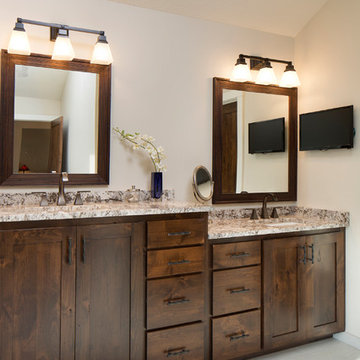絞り込み:
資材コスト
並び替え:今日の人気順
写真 701〜720 枚目(全 43,025 枚)
1/2
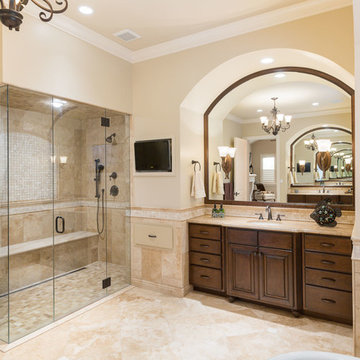
デンバーにある高級な広いラスティックスタイルのおしゃれなマスターバスルーム (レイズドパネル扉のキャビネット、濃色木目調キャビネット、コーナー設置型シャワー、ベージュの壁、アンダーカウンター洗面器、開き戸のシャワー、置き型浴槽、分離型トイレ、ベージュのタイル、トラバーチンタイル、トラバーチンの床、ライムストーンの洗面台、ベージュの床、ベージュのカウンター) の写真
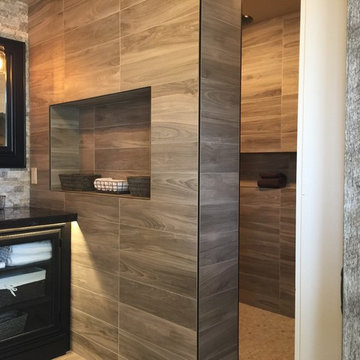
A rustic yet modern large Villa. Ski in ski out. Unique great room, master and powder bathrooms.
サンフランシスコにある高級な巨大なラスティックスタイルのおしゃれなマスターバスルーム (家具調キャビネット、グレーのキャビネット、バリアフリー、分離型トイレ、グレーのタイル、磁器タイル、グレーの壁、磁器タイルの床、ベッセル式洗面器、木製洗面台、グレーの床、オープンシャワー) の写真
サンフランシスコにある高級な巨大なラスティックスタイルのおしゃれなマスターバスルーム (家具調キャビネット、グレーのキャビネット、バリアフリー、分離型トイレ、グレーのタイル、磁器タイル、グレーの壁、磁器タイルの床、ベッセル式洗面器、木製洗面台、グレーの床、オープンシャワー) の写真
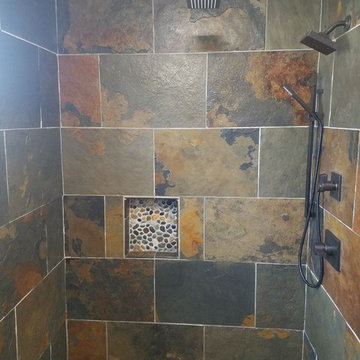
シンシナティにある小さなラスティックスタイルのおしゃれなバスルーム (浴槽なし) (ルーバー扉のキャビネット、淡色木目調キャビネット、バリアフリー、ビデ、マルチカラーのタイル、スレートタイル、ベージュの壁、スレートの床、ベッセル式洗面器、木製洗面台、マルチカラーの床、オープンシャワー) の写真
希望の作業にぴったりな専門家を見つけましょう
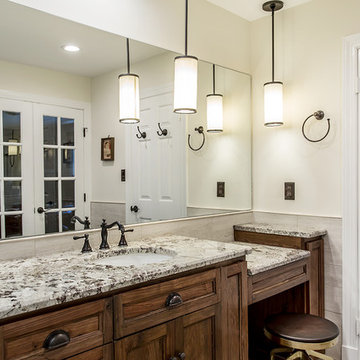
Anna Zagorodna
リッチモンドにあるラグジュアリーな広いラスティックスタイルのおしゃれなマスターバスルーム (濃色木目調キャビネット、コーナー設置型シャワー、分離型トイレ、ベージュのタイル、磁器タイル、グレーの壁、磁器タイルの床、アンダーカウンター洗面器、御影石の洗面台、グレーの床、開き戸のシャワー、シェーカースタイル扉のキャビネット) の写真
リッチモンドにあるラグジュアリーな広いラスティックスタイルのおしゃれなマスターバスルーム (濃色木目調キャビネット、コーナー設置型シャワー、分離型トイレ、ベージュのタイル、磁器タイル、グレーの壁、磁器タイルの床、アンダーカウンター洗面器、御影石の洗面台、グレーの床、開き戸のシャワー、シェーカースタイル扉のキャビネット) の写真

Sue Sotera
Matt Sotera construction
rustic master basterbath with brick floor
Shower equipped with body sprays,rain head,hand shower,
honey onyx mosaic floor,long stone bench and shelf
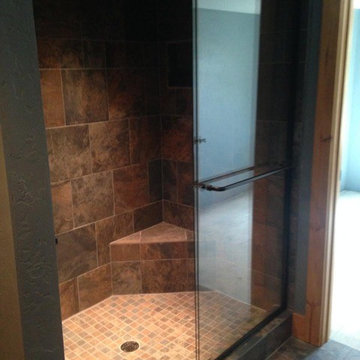
デンバーにあるラスティックスタイルのおしゃれなバスルーム (浴槽なし) (アルコーブ型シャワー、分離型トイレ、茶色いタイル、グレーのタイル、セラミックタイル、グレーの壁、セラミックタイルの床、茶色い床、引戸のシャワー) の写真
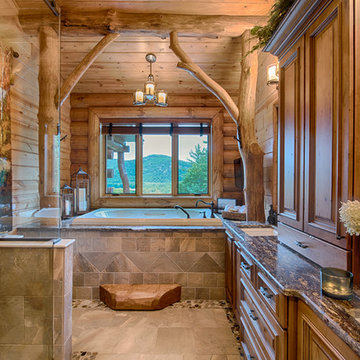
Manufacturer: Golden Eagle Log Homes - http://www.goldeneagleloghomes.com/
Builder: Rich Leavitt – Leavitt Contracting - http://leavittcontracting.com/
Location: Mount Washington Valley, Maine
Project Name: South Carolina 2310AR
Square Feet: 4,100
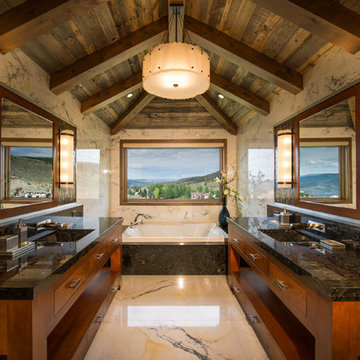
Photography Credit - Jay Rush
他の地域にある高級な広いラスティックスタイルのおしゃれなマスターバスルーム (フラットパネル扉のキャビネット、ドロップイン型浴槽、大理石タイル、大理石の床、御影石の洗面台、中間色木目調キャビネット、白いタイル、一体型シンク、白い床) の写真
他の地域にある高級な広いラスティックスタイルのおしゃれなマスターバスルーム (フラットパネル扉のキャビネット、ドロップイン型浴槽、大理石タイル、大理石の床、御影石の洗面台、中間色木目調キャビネット、白いタイル、一体型シンク、白い床) の写真
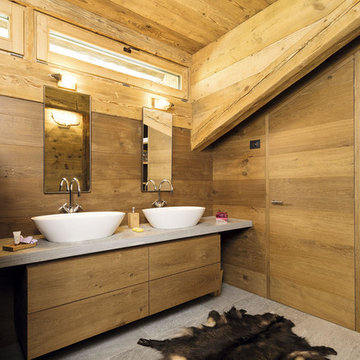
ニューヨークにある小さなラスティックスタイルのおしゃれなマスターバスルーム (フラットパネル扉のキャビネット、中間色木目調キャビネット、茶色い壁、ベッセル式洗面器、グレーの床、大理石の洗面台、ライムストーンの床) の写真
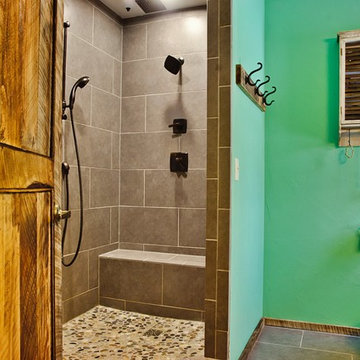
We wanted country everything and really went for it in our master shower. This is a river rock floor to our custom, luxury shower and really pulls nature in just how we wanted.
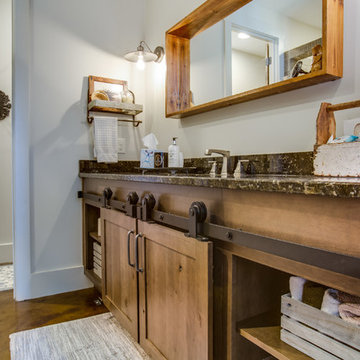
Jana Sobel- 205 Photography
The guest baths in this amazing Lake Martin home have incredible Wellborn Character Maple cabinets in a Drift Stain. The different baths feature open shelving, an Elegant Bath furniture piece, and then the amazing barn door custom vanity to top it off!
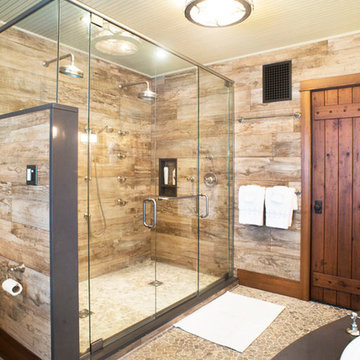
John Griebsch
ニューヨークにある広いラスティックスタイルのおしゃれなマスターバスルーム (中間色木目調キャビネット、ドロップイン型浴槽、ダブルシャワー、分離型トイレ、グレーのタイル、セラミックタイル、グレーの壁、玉石タイル、アンダーカウンター洗面器、御影石の洗面台、グレーの床、開き戸のシャワー、グレーの洗面カウンター) の写真
ニューヨークにある広いラスティックスタイルのおしゃれなマスターバスルーム (中間色木目調キャビネット、ドロップイン型浴槽、ダブルシャワー、分離型トイレ、グレーのタイル、セラミックタイル、グレーの壁、玉石タイル、アンダーカウンター洗面器、御影石の洗面台、グレーの床、開き戸のシャワー、グレーの洗面カウンター) の写真
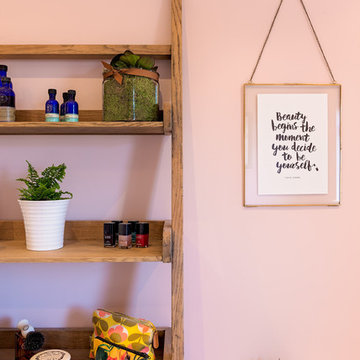
Flaviu Pop
他の地域にあるラスティックスタイルのおしゃれな浴室 (置き型浴槽、コーナー設置型シャワー、一体型トイレ 、グレーのタイル、サブウェイタイル、ピンクの壁、ライムストーンの床、ペデスタルシンク) の写真
他の地域にあるラスティックスタイルのおしゃれな浴室 (置き型浴槽、コーナー設置型シャワー、一体型トイレ 、グレーのタイル、サブウェイタイル、ピンクの壁、ライムストーンの床、ペデスタルシンク) の写真
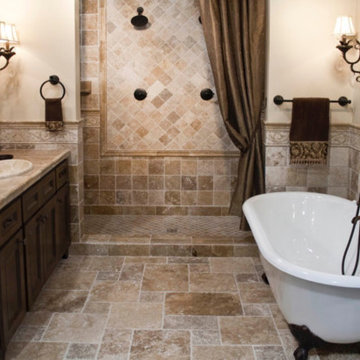
ニューアークにある高級な中くらいなラスティックスタイルのおしゃれなマスターバスルーム (インセット扉のキャビネット、濃色木目調キャビネット、置き型浴槽、ダブルシャワー、ベージュのタイル、石タイル、ベージュの壁、トラバーチンの床、オーバーカウンターシンク、クオーツストーンの洗面台) の写真
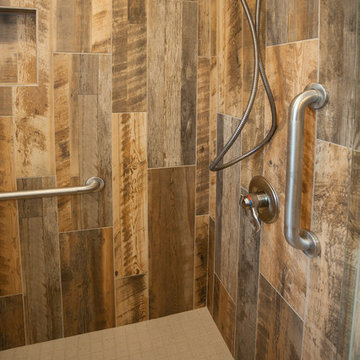
This was a complete remodel of the HIS bath in this home. He wanted a rustic, country look.
This was achieved by using a rustic wood looking porcelain tile not only on the floor but on the shower walls continuing that same tile as a wainscot around all the room walls. The cabinets are a shaker style in quarter sawn oak with double furniture pegs. Cabinets are by Starmark Cabinetry, Farmington door stained in a Honey finish. Countertops are granite Kashmir White. Floors are Earthwerks, porcelain tile Boardwalk Venice Beach. Shower walls and wainscot are Marazzi, Preservation Distressed Oak. The shower floor is Daltile Keystones 2”x2” mosaic in Buffstone Range. Faucets and shower fixtures are by Delta. The frameless shower door has stainless steel handle and hinges. Cabinet door and drawer hardware is Jeffery Alexander knobs and pulls from the Breman 1 Collection in brushed pewter.
This remodel included removing an existing tub and shower and building a new shower. The popcorn ceiling, ceiling soffit and wallpaper were removed and then re-textured and painted. A divider wall between the toilet and vanity was cut down and capped with granite and the existing closet doors were refreshed. A new electric outlet was added and existing outlets moved along with adding 3 LED ceiling lights. Plumbing was relocated and old valves replaced.
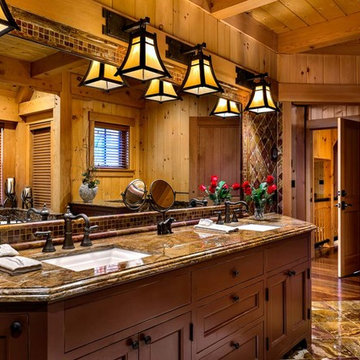
This three-story vacation home for a family of ski enthusiasts features 5 bedrooms and a six-bed bunk room, 5 1/2 bathrooms, kitchen, dining room, great room, 2 wet bars, great room, exercise room, basement game room, office, mud room, ski work room, decks, stone patio with sunken hot tub, garage, and elevator.
The home sits into an extremely steep, half-acre lot that shares a property line with a ski resort and allows for ski-in, ski-out access to the mountain’s 61 trails. This unique location and challenging terrain informed the home’s siting, footprint, program, design, interior design, finishes, and custom made furniture.
Credit: Samyn-D'Elia Architects
Project designed by Franconia interior designer Randy Trainor. She also serves the New Hampshire Ski Country, Lake Regions and Coast, including Lincoln, North Conway, and Bartlett.
For more about Randy Trainor, click here: https://crtinteriors.com/
To learn more about this project, click here: https://crtinteriors.com/ski-country-chic/
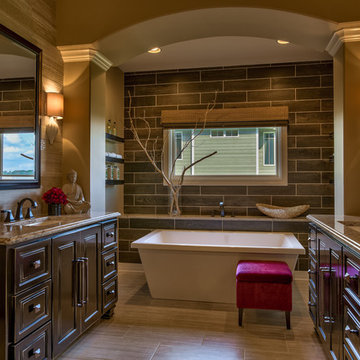
Interior Design by Shawn Falcone and Michele Hybner. Photo by Amoura Productions.
オマハにある広いラスティックスタイルのおしゃれなマスターバスルーム (レイズドパネル扉のキャビネット、濃色木目調キャビネット、置き型浴槽、茶色いタイル、磁器タイル、茶色い壁、磁器タイルの床、アンダーカウンター洗面器、御影石の洗面台、ベージュの床) の写真
オマハにある広いラスティックスタイルのおしゃれなマスターバスルーム (レイズドパネル扉のキャビネット、濃色木目調キャビネット、置き型浴槽、茶色いタイル、磁器タイル、茶色い壁、磁器タイルの床、アンダーカウンター洗面器、御影石の洗面台、ベージュの床) の写真
ラスティックスタイルのバス・トイレの写真
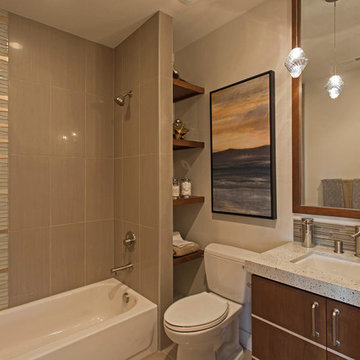
ソルトレイクシティにあるお手頃価格の中くらいなラスティックスタイルのおしゃれなマスターバスルーム (フラットパネル扉のキャビネット、濃色木目調キャビネット、置き型浴槽、コーナー設置型シャワー、一体型トイレ 、ベージュのタイル、モノトーンのタイル、茶色いタイル、ボーダータイル、白い壁、アンダーカウンター洗面器、御影石の洗面台) の写真
36


