ラスティックスタイルのバス・トイレ (淡色無垢フローリング) の写真
並び替え:今日の人気順
写真 41〜60 枚目(全 420 枚)
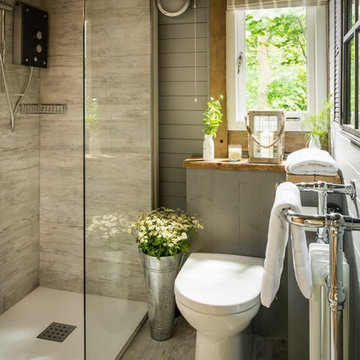
サセックスにあるお手頃価格の小さなラスティックスタイルのおしゃれなマスターバスルーム (コーナー設置型シャワー、一体型トイレ 、グレーのタイル、セラミックタイル、グレーの壁、淡色無垢フローリング、木製洗面台、グレーの床、オープンシャワー) の写真
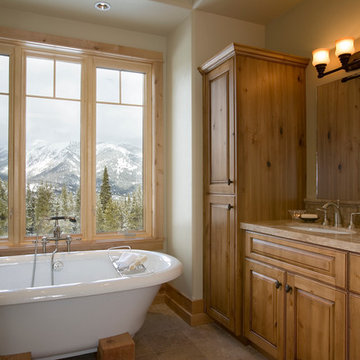
With enormous rectangular beams and round log posts, the Spanish Peaks House is a spectacular study in contrasts. Even the exterior—with horizontal log slab siding and vertical wood paneling—mixes textures and styles beautifully. An outdoor rock fireplace, built-in stone grill and ample seating enable the owners to make the most of the mountain-top setting.
Inside, the owners relied on Blue Ribbon Builders to capture the natural feel of the home’s surroundings. A massive boulder makes up the hearth in the great room, and provides ideal fireside seating. A custom-made stone replica of Lone Peak is the backsplash in a distinctive powder room; and a giant slab of granite adds the finishing touch to the home’s enviable wood, tile and granite kitchen. In the daylight basement, brushed concrete flooring adds both texture and durability.
Roger Wade
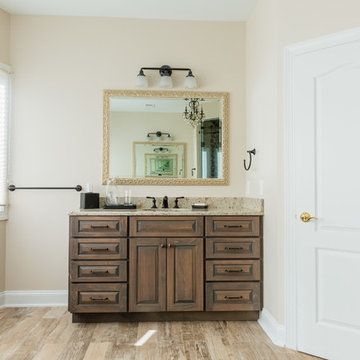
ワシントンD.C.にある中くらいなラスティックスタイルのおしゃれなマスターバスルーム (レイズドパネル扉のキャビネット、中間色木目調キャビネット、置き型浴槽、アルコーブ型シャワー、マルチカラーのタイル、石タイル、ベージュの壁、淡色無垢フローリング、アンダーカウンター洗面器、御影石の洗面台、ベージュの床、開き戸のシャワー、ベージュのカウンター) の写真
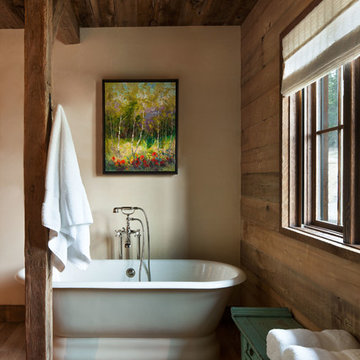
他の地域にある高級な広いラスティックスタイルのおしゃれなマスターバスルーム (置き型浴槽、ベージュの壁、淡色無垢フローリング) の写真
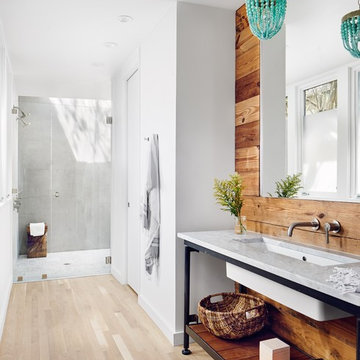
Casey Dunn
オースティンにあるラスティックスタイルのおしゃれな浴室 (オープンシェルフ、バリアフリー、グレーのタイル、白い壁、淡色無垢フローリング、アンダーカウンター洗面器、ベージュの床、開き戸のシャワー、グレーの洗面カウンター) の写真
オースティンにあるラスティックスタイルのおしゃれな浴室 (オープンシェルフ、バリアフリー、グレーのタイル、白い壁、淡色無垢フローリング、アンダーカウンター洗面器、ベージュの床、開き戸のシャワー、グレーの洗面カウンター) の写真
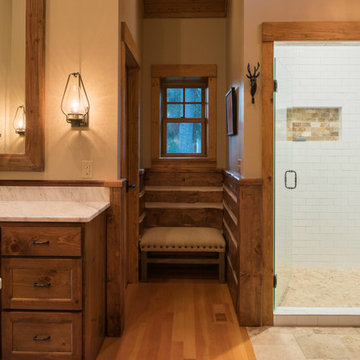
ミネアポリスにある中くらいなラスティックスタイルのおしゃれなマスターバスルーム (落し込みパネル扉のキャビネット、茶色いキャビネット、猫足バスタブ、アルコーブ型シャワー、分離型トイレ、白いタイル、サブウェイタイル、ベージュの壁、淡色無垢フローリング、アンダーカウンター洗面器、大理石の洗面台、茶色い床、オープンシャワー) の写真
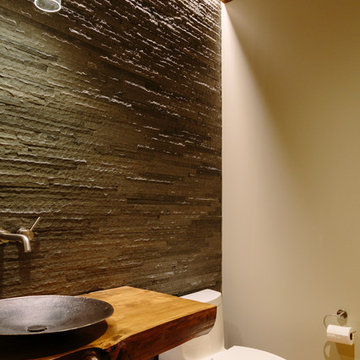
シアトルにある中くらいなラスティックスタイルのおしゃれなトイレ・洗面所 (一体型トイレ 、グレーのタイル、石タイル、白い壁、淡色無垢フローリング、ベッセル式洗面器、木製洗面台、ブラウンの洗面カウンター) の写真

フェニックスにある高級な中くらいなラスティックスタイルのおしゃれなバスルーム (浴槽なし) (シェーカースタイル扉のキャビネット、中間色木目調キャビネット、アルコーブ型シャワー、分離型トイレ、茶色いタイル、セラミックタイル、ベージュの壁、淡色無垢フローリング、アンダーカウンター洗面器、人工大理石カウンター、茶色い床、オープンシャワー、ブラウンの洗面カウンター) の写真

他の地域にあるラスティックスタイルのおしゃれなトイレ・洗面所 (オープンシェルフ、淡色木目調キャビネット、石スラブタイル、淡色無垢フローリング、ベッセル式洗面器、木製洗面台、独立型洗面台、壁紙) の写真
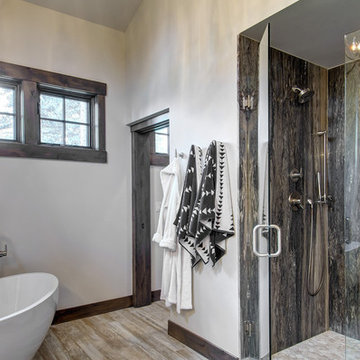
shower wall is Slab Onyx
デンバーにある高級な広いラスティックスタイルのおしゃれなマスターバスルーム (置き型浴槽、アルコーブ型シャワー、茶色いタイル、石スラブタイル、白い壁、淡色無垢フローリング、茶色い床、開き戸のシャワー) の写真
デンバーにある高級な広いラスティックスタイルのおしゃれなマスターバスルーム (置き型浴槽、アルコーブ型シャワー、茶色いタイル、石スラブタイル、白い壁、淡色無垢フローリング、茶色い床、開き戸のシャワー) の写真
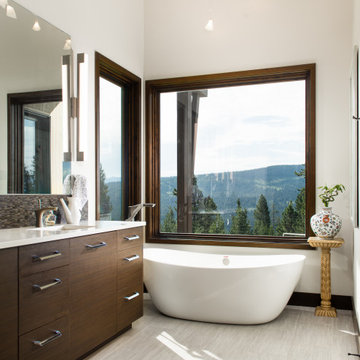
他の地域にある広いラスティックスタイルのおしゃれなマスターバスルーム (フラットパネル扉のキャビネット、濃色木目調キャビネット、置き型浴槽、白い壁、淡色無垢フローリング、アンダーカウンター洗面器、白い洗面カウンター、洗面台1つ、造り付け洗面台) の写真
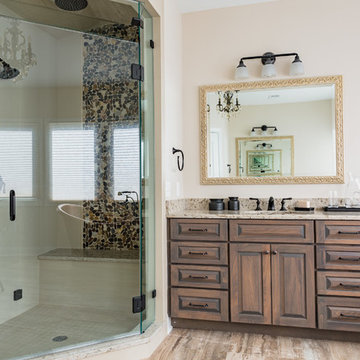
ワシントンD.C.にある中くらいなラスティックスタイルのおしゃれなマスターバスルーム (レイズドパネル扉のキャビネット、中間色木目調キャビネット、置き型浴槽、アルコーブ型シャワー、マルチカラーのタイル、石タイル、ベージュの壁、淡色無垢フローリング、アンダーカウンター洗面器、御影石の洗面台、ベージュの床、開き戸のシャワー、ベージュのカウンター) の写真
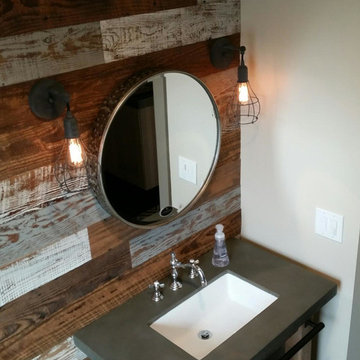
Client Reclaimed Douglas Fir wall
サンディエゴにある高級な小さなラスティックスタイルのおしゃれなバスルーム (浴槽なし) (オープンシェルフ、ヴィンテージ仕上げキャビネット、分離型トイレ、マルチカラーの壁、淡色無垢フローリング、アンダーカウンター洗面器、人工大理石カウンター) の写真
サンディエゴにある高級な小さなラスティックスタイルのおしゃれなバスルーム (浴槽なし) (オープンシェルフ、ヴィンテージ仕上げキャビネット、分離型トイレ、マルチカラーの壁、淡色無垢フローリング、アンダーカウンター洗面器、人工大理石カウンター) の写真
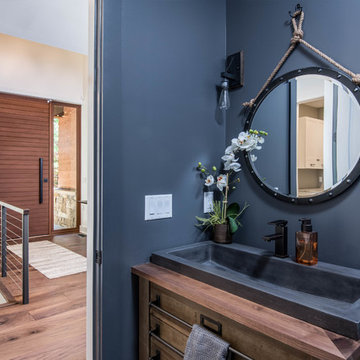
他の地域にある小さなラスティックスタイルのおしゃれなバスルーム (浴槽なし) (フラットパネル扉のキャビネット、茶色いキャビネット、青い壁、淡色無垢フローリング、横長型シンク、木製洗面台、ベージュの床、ブラウンの洗面カウンター) の写真

This is stunning Dura Supreme Cabinetry home was carefully designed by designer Aaron Mauk and his team at Mauk Cabinets by Design in Tipp City, Ohio and was featured in the Dayton Homearama Touring Edition. You’ll find Dura Supreme Cabinetry throughout the home including the bathrooms, the kitchen, a laundry room, and an entertainment room/wet bar area. Each room was designed to be beautiful and unique, yet coordinate fabulously with each other.
The bathrooms each feature their own unique style. One gray and chiseled with a dark weathered wood furniture styled bathroom vanity. The other bright, vibrant and sophisticated with a fresh, white painted furniture vanity. Each bathroom has its own individual look and feel, yet they all coordinate beautifully. All in all, this home is packed full of storage, functionality and fabulous style!
Featured Product Details:
Bathroom #1: Dura Supreme Cabinetry’s Dempsey door style in Weathered "D" on Cherry (please note the finish is darker than the photo makes it appear. It’s always best to see cabinet samples in person before making your selection).
Request a FREE Dura Supreme Cabinetry Brochure Packet:
http://www.durasupreme.com/request-brochure
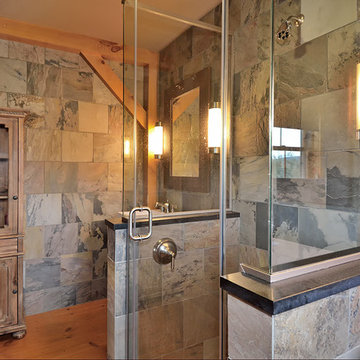
Jim Fuhrmann
バーリントンにある高級なラスティックスタイルのおしゃれな浴室 (オープン型シャワー、マルチカラーのタイル、石タイル、白い壁、淡色無垢フローリング、ベッセル式洗面器) の写真
バーリントンにある高級なラスティックスタイルのおしゃれな浴室 (オープン型シャワー、マルチカラーのタイル、石タイル、白い壁、淡色無垢フローリング、ベッセル式洗面器) の写真
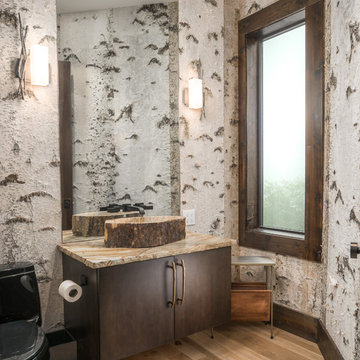
シャーロットにあるラスティックスタイルのおしゃれなトイレ・洗面所 (フラットパネル扉のキャビネット、濃色木目調キャビネット、一体型トイレ 、マルチカラーの壁、淡色無垢フローリング、ベッセル式洗面器、ベージュの床、マルチカラーの洗面カウンター) の写真
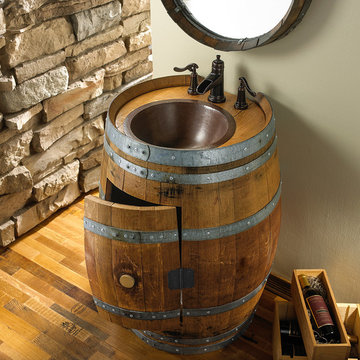
This rustic-styled bathroom is clearly centered around this amazing bourbon barrel vanity, housing a round copper sink by Premier Copper Products. A certain must-have entity in fashioning a primitive-styled bath!
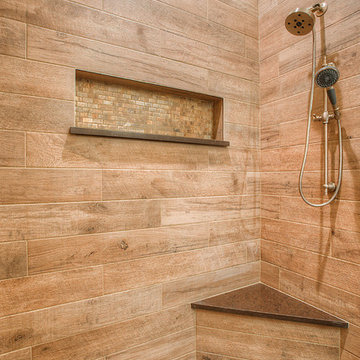
フェニックスにある高級な中くらいなラスティックスタイルのおしゃれなバスルーム (浴槽なし) (シェーカースタイル扉のキャビネット、中間色木目調キャビネット、アルコーブ型シャワー、分離型トイレ、茶色いタイル、セラミックタイル、ベージュの壁、淡色無垢フローリング、アンダーカウンター洗面器、人工大理石カウンター、ベージュの床、オープンシャワー、ブラウンの洗面カウンター) の写真
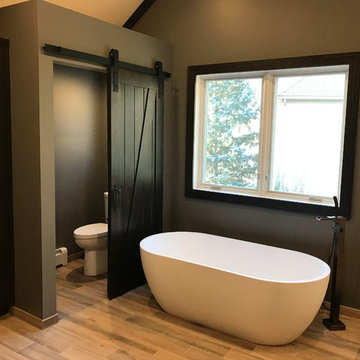
Our owners were looking to upgrade their master bedroom into a hotel-like oasis away from the world with a rustic "ski lodge" feel. The bathroom was gutted, we added some square footage from a closet next door and created a vaulted, spa-like bathroom space with a feature soaking tub. We connected the bedroom to the sitting space beyond to make sure both rooms were able to be used and work together. Added some beams to dress up the ceilings along with a new more modern soffit ceiling complete with an industrial style ceiling fan. The master bed will be positioned at the actual reclaimed barn-wood wall...The gas fireplace is see-through to the sitting area and ties the large space together with a warm accent. This wall is coated in a beautiful venetian plaster. Also included 2 walk-in closet spaces (being fitted with closet systems) and an exercise room.
Pros that worked on the project included: Holly Nase Interiors, S & D Renovations (who coordinated all of the construction), Agentis Kitchen & Bath, Veneshe Master Venetian Plastering, Stoves & Stuff Fireplaces
ラスティックスタイルのバス・トイレ (淡色無垢フローリング) の写真
3