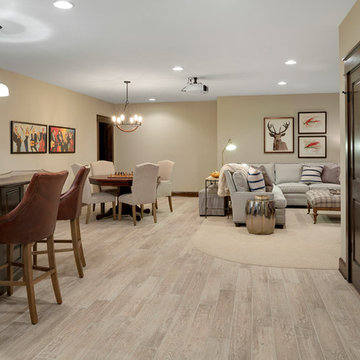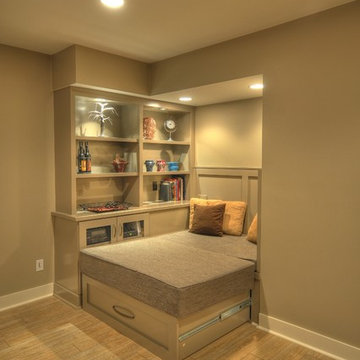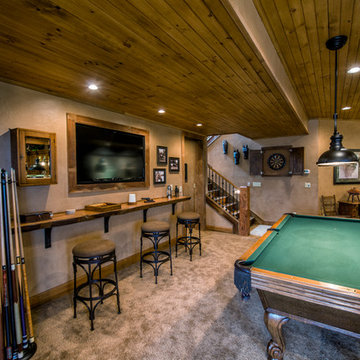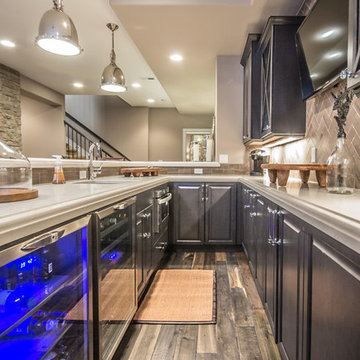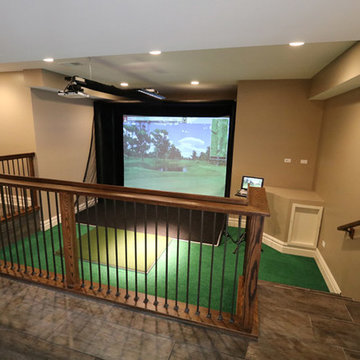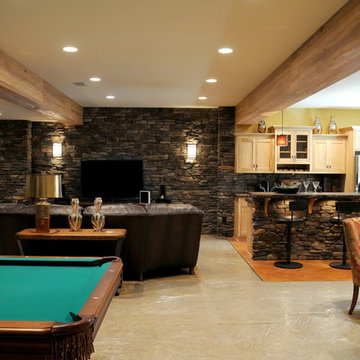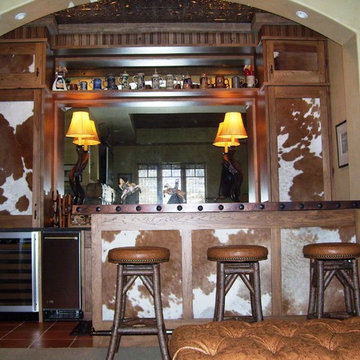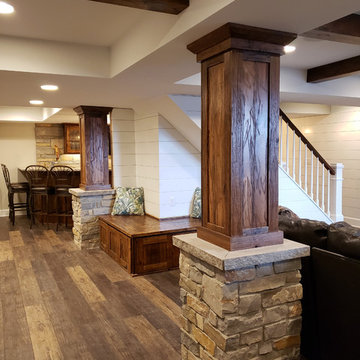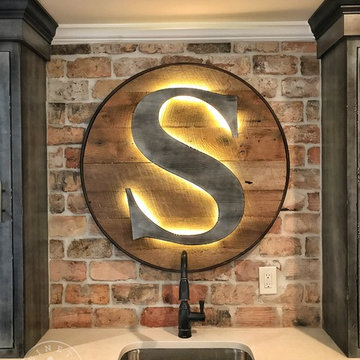ブラウンのラスティックスタイルの地下室の写真
絞り込み:
資材コスト
並び替え:今日の人気順
写真 1〜20 枚目(全 2,727 枚)
1/4

It's a great time to finally start that reclaimed wood accent wall you've always wanted. Our Reclaimed Distillery Wood Wall Planks are in stock and ready to ship! Factory direct sales and shipping anywhere in the U.S.
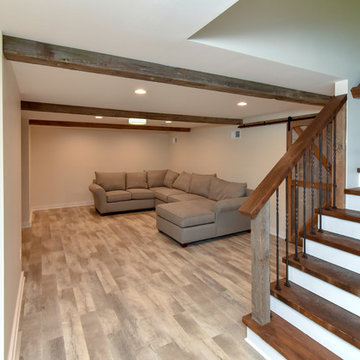
A dark and dingy basement is now the most popular area of this family’s home. The new basement enhances and expands their living area, giving them a relaxing space for watching movies together and a separate, swanky bar area for watching sports games.
The design creatively uses reclaimed barnwood throughout the space, including ceiling beams, the staircase, the face of the bar, the TV wall in the seating area, open shelving and a sliding barn door.
The client wanted a masculine bar area for hosting friends/family. It’s the perfect space for watching games and serving drinks. The bar area features hickory cabinets with a granite stain, quartz countertops and an undermount sink. There is plenty of cabinet storage, floating shelves for displaying bottles/glassware, a wine shelf and beverage cooler.
The most notable feature of the bar is the color changing LED strip lighting under the shelves. The lights illuminate the bottles on the shelves and the cream city brick wall. The lighting makes the space feel upscale and creates a great atmosphere when the homeowners are entertaining.
We sourced all the barnwood from the same torn down barn to make sure all the wood matched. We custom milled the wood for the stairs, newel posts, railings, ceiling beams, bar face, wood accent wall behind the TV, floating bar shelves and sliding barn door. Our team designed, constructed and installed the sliding barn door that separated the finished space from the laundry/storage area. The staircase leading to the basement now matches the style of the other staircase in the house, with white risers and wood treads.
Lighting is an important component of this space, as this basement is dark with no windows or natural light. Recessed lights throughout the room are on dimmers and can be adjusted accordingly. The living room is lit with an overhead light fixture and there are pendant lights over the bar.
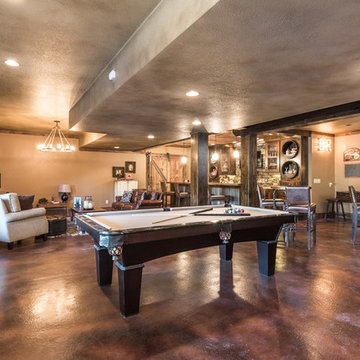
カンザスシティにある広いラスティックスタイルのおしゃれな地下室 (半地下 (ドアあり)、ベージュの壁、コンクリートの床、標準型暖炉、石材の暖炉まわり、茶色い床) の写真
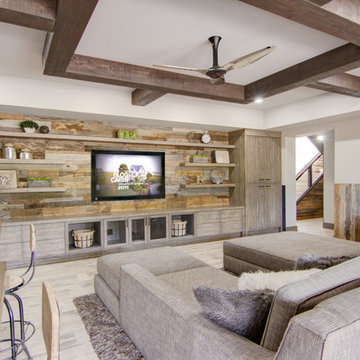
フェニックスにある高級な中くらいなラスティックスタイルのおしゃれな地下室 (半地下 (窓あり) 、ベージュの壁、淡色無垢フローリング、暖炉なし、ベージュの床) の写真

インディアナポリスにある中くらいなラスティックスタイルのおしゃれな地下室 (全地下、ベージュの壁、濃色無垢フローリング、暖炉なし、茶色い床、ホームバー) の写真
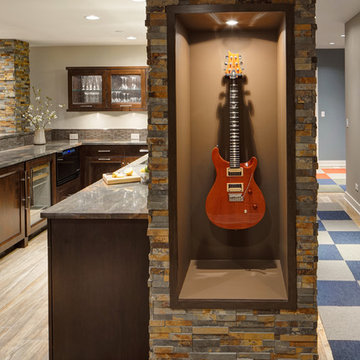
Being that the homeowners are music enthusiasts, a display case was designed next to the bar to showcase one of the homeowner’s guitars. The wood frame around the niche along with the ledger stone create cohesion between this custom work of art and the rest of the basement.

The layering of textures and materials in this spot makes my heart sing.
他の地域にあるお手頃価格の広いラスティックスタイルのおしゃれな地下室 (半地下 (ドアあり)、 シアタールーム、グレーの壁、クッションフロア、標準型暖炉、レンガの暖炉まわり、茶色い床、表し梁、板張り壁) の写真
他の地域にあるお手頃価格の広いラスティックスタイルのおしゃれな地下室 (半地下 (ドアあり)、 シアタールーム、グレーの壁、クッションフロア、標準型暖炉、レンガの暖炉まわり、茶色い床、表し梁、板張り壁) の写真
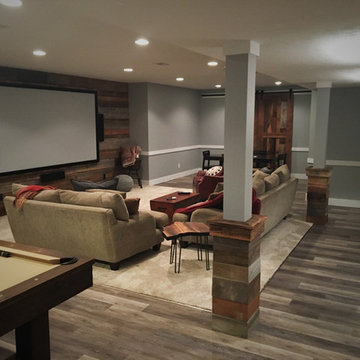
Complete transformation from a cold, dark, and unused basement, into a warm and inviting space that has character with the rustic vibe.
クリーブランドにあるお手頃価格の中くらいなラスティックスタイルのおしゃれな地下室 (全地下、ベージュの壁、無垢フローリング、暖炉なし) の写真
クリーブランドにあるお手頃価格の中くらいなラスティックスタイルのおしゃれな地下室 (全地下、ベージュの壁、無垢フローリング、暖炉なし) の写真
ブラウンのラスティックスタイルの地下室の写真
1


