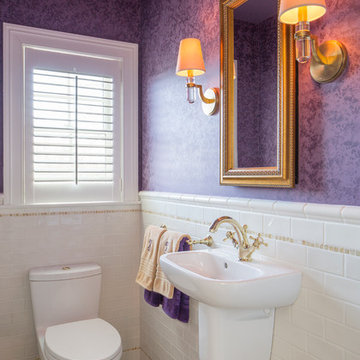トイレ・洗面所 (紫の壁) の写真
絞り込み:
資材コスト
並び替え:今日の人気順
写真 1〜20 枚目(全 276 枚)
1/2
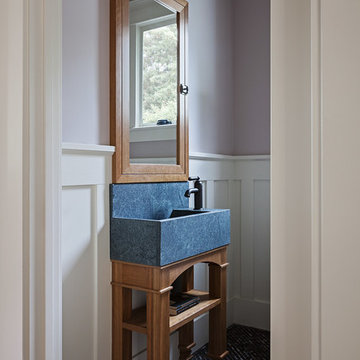
Michele Lee Wilson
サンフランシスコにある中くらいなトラディショナルスタイルのおしゃれなトイレ・洗面所 (紫の壁、コンソール型シンク、マルチカラーの床) の写真
サンフランシスコにある中くらいなトラディショナルスタイルのおしゃれなトイレ・洗面所 (紫の壁、コンソール型シンク、マルチカラーの床) の写真
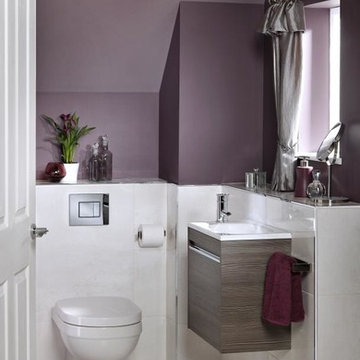
他の地域にある小さなコンテンポラリースタイルのおしゃれなトイレ・洗面所 (フラットパネル扉のキャビネット、淡色木目調キャビネット、壁掛け式トイレ、白いタイル、紫の壁、磁器タイルの床、壁付け型シンク、白い床) の写真
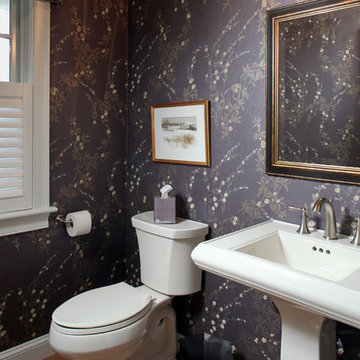
Powder Room
ボストンにあるトランジショナルスタイルのおしゃれなトイレ・洗面所 (分離型トイレ、紫の壁、無垢フローリング、ペデスタルシンク) の写真
ボストンにあるトランジショナルスタイルのおしゃれなトイレ・洗面所 (分離型トイレ、紫の壁、無垢フローリング、ペデスタルシンク) の写真

Mike Kaskel
サンフランシスコにある高級な小さなトラディショナルスタイルのおしゃれなトイレ・洗面所 (分離型トイレ、白いタイル、磁器タイル、紫の壁、磁器タイルの床、壁付け型シンク) の写真
サンフランシスコにある高級な小さなトラディショナルスタイルのおしゃれなトイレ・洗面所 (分離型トイレ、白いタイル、磁器タイル、紫の壁、磁器タイルの床、壁付け型シンク) の写真

Eric Roth Photography
ボストンにあるエクレクティックスタイルのおしゃれなトイレ・洗面所 (オープンシェルフ、一体型トイレ 、白いタイル、紫の壁、大理石の床、コンソール型シンク、大理石の洗面台) の写真
ボストンにあるエクレクティックスタイルのおしゃれなトイレ・洗面所 (オープンシェルフ、一体型トイレ 、白いタイル、紫の壁、大理石の床、コンソール型シンク、大理石の洗面台) の写真

Small powder bathroom with floral purple wallpaper and an eclectic mirror.
デンバーにあるお手頃価格の小さなトランジショナルスタイルのおしゃれなトイレ・洗面所 (紫の壁、濃色無垢フローリング、ペデスタルシンク、茶色い床、独立型洗面台、壁紙) の写真
デンバーにあるお手頃価格の小さなトランジショナルスタイルのおしゃれなトイレ・洗面所 (紫の壁、濃色無垢フローリング、ペデスタルシンク、茶色い床、独立型洗面台、壁紙) の写真
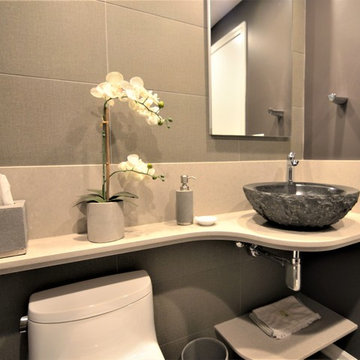
Joseph Kiselyk
シカゴにあるラグジュアリーな小さなモダンスタイルのおしゃれなトイレ・洗面所 (一体型トイレ 、茶色いタイル、磁器タイル、紫の壁、磁器タイルの床、ベッセル式洗面器、クオーツストーンの洗面台、グレーの床) の写真
シカゴにあるラグジュアリーな小さなモダンスタイルのおしゃれなトイレ・洗面所 (一体型トイレ 、茶色いタイル、磁器タイル、紫の壁、磁器タイルの床、ベッセル式洗面器、クオーツストーンの洗面台、グレーの床) の写真
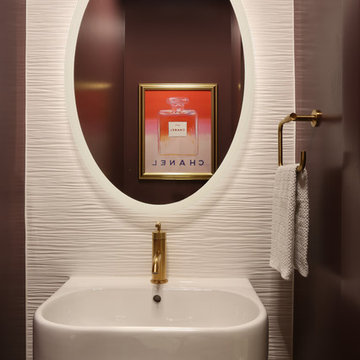
This unapologetically sexy powder room is drenched in a rich plumb color (Farrow & Ball 222 Brinjal). It compliments the jazzy Andy Warhol print for Chanel, and the three dimensional Atlas Concorde tile accent wall. The clean look is completed with brushed gold fixtures and minimal elegance. Photo by David Sparks

No strangers to remodeling, the new owners of this St. Paul tudor knew they could update this decrepit 1920 duplex into a single-family forever home.
A list of desired amenities was a catalyst for turning a bedroom into a large mudroom, an open kitchen space where their large family can gather, an additional exterior door for direct access to a patio, two home offices, an additional laundry room central to bedrooms, and a large master bathroom. To best understand the complexity of the floor plan changes, see the construction documents.
As for the aesthetic, this was inspired by a deep appreciation for the durability, colors, textures and simplicity of Norwegian design. The home’s light paint colors set a positive tone. An abundance of tile creates character. New lighting reflecting the home’s original design is mixed with simplistic modern lighting. To pay homage to the original character several light fixtures were reused, wallpaper was repurposed at a ceiling, the chimney was exposed, and a new coffered ceiling was created.
Overall, this eclectic design style was carefully thought out to create a cohesive design throughout the home.
Come see this project in person, September 29 – 30th on the 2018 Castle Home Tour.
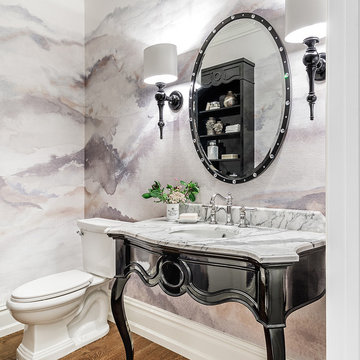
Joe Kwon Photography
シカゴにあるラグジュアリーな中くらいなトランジショナルスタイルのおしゃれなトイレ・洗面所 (黒いキャビネット、紫の壁、無垢フローリング、アンダーカウンター洗面器、珪岩の洗面台、茶色い床) の写真
シカゴにあるラグジュアリーな中くらいなトランジショナルスタイルのおしゃれなトイレ・洗面所 (黒いキャビネット、紫の壁、無垢フローリング、アンダーカウンター洗面器、珪岩の洗面台、茶色い床) の写真
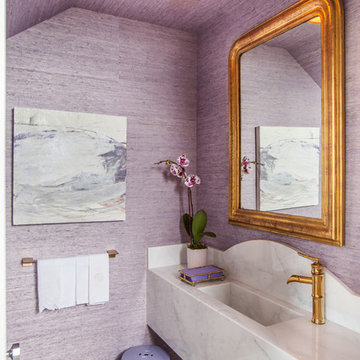
ヒューストンにあるトランジショナルスタイルのおしゃれなトイレ・洗面所 (紫の壁、モザイクタイル、一体型シンク、グレーの床) の写真

There is so much to look at in here but one of our favourite features has to be the customisable extractor fan cover plate we sourced so that we coudl inlay a cut out from the beautiful wall paper. Do you like the little yellow bird we chose there?
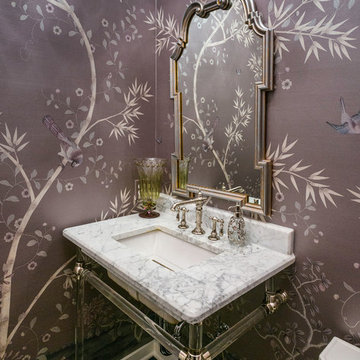
Reed Brown Photography
ナッシュビルにあるトランジショナルスタイルのおしゃれなトイレ・洗面所 (紫の壁、コンソール型シンク、大理石の洗面台、白い洗面カウンター) の写真
ナッシュビルにあるトランジショナルスタイルのおしゃれなトイレ・洗面所 (紫の壁、コンソール型シンク、大理石の洗面台、白い洗面カウンター) の写真

Powder Room
ニューヨークにある高級な中くらいなモダンスタイルのおしゃれなトイレ・洗面所 (紫の壁、磁器タイルの床、フラットパネル扉のキャビネット、白いキャビネット、一体型トイレ 、グレーのタイル、白いタイル、磁器タイル、アンダーカウンター洗面器、クオーツストーンの洗面台) の写真
ニューヨークにある高級な中くらいなモダンスタイルのおしゃれなトイレ・洗面所 (紫の壁、磁器タイルの床、フラットパネル扉のキャビネット、白いキャビネット、一体型トイレ 、グレーのタイル、白いタイル、磁器タイル、アンダーカウンター洗面器、クオーツストーンの洗面台) の写真
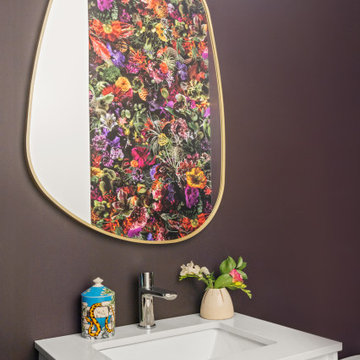
ニューヨークにあるお手頃価格の小さなミッドセンチュリースタイルのおしゃれなトイレ・洗面所 (フラットパネル扉のキャビネット、白いキャビネット、分離型トイレ、紫の壁、コンクリートの床、アンダーカウンター洗面器、クオーツストーンの洗面台、グレーの床、白い洗面カウンター、独立型洗面台、壁紙) の写真

Martha O'Hara Interiors, Interior Design & Photo Styling | Roberts Wygal, Builder | Troy Thies, Photography | Please Note: All “related,” “similar,” and “sponsored” products tagged or listed by Houzz are not actual products pictured. They have not been approved by Martha O’Hara Interiors nor any of the professionals credited. For info about our work: design@oharainteriors.com
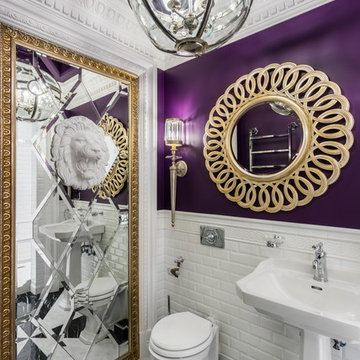
Андрей Белимов-Гущин
サンクトペテルブルクにあるトラディショナルスタイルのおしゃれなトイレ・洗面所 (白いタイル、サブウェイタイル、紫の壁、大理石の床、ペデスタルシンク、マルチカラーの床) の写真
サンクトペテルブルクにあるトラディショナルスタイルのおしゃれなトイレ・洗面所 (白いタイル、サブウェイタイル、紫の壁、大理石の床、ペデスタルシンク、マルチカラーの床) の写真
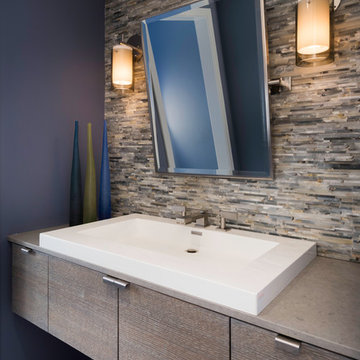
This remodel of a mid century gem is located in the town of Lincoln, MA a hot bed of modernist homes inspired by Gropius’ own house built nearby in the 1940’s. By the time the house was built, modernism had evolved from the Gropius era, to incorporate the rural vibe of Lincoln with spectacular exposed wooden beams and deep overhangs.
The design rejects the traditional New England house with its enclosing wall and inward posture. The low pitched roofs, open floor plan, and large windows openings connect the house to nature to make the most of its rural setting.
Photo by: Nat Rea Photography
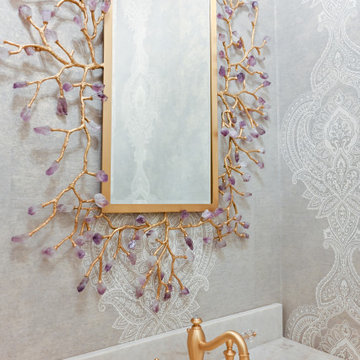
A 'hidden gem' within this home. It is dressed in a soft lavender wallcovering and the dynamic amethyst mirror is the star of this little space. Its golden accents are mimicked in the crystal door knob and satin oro-brass facet that tops a re-purposed antiqued dresser, turned vanity.
トイレ・洗面所 (紫の壁) の写真
1
