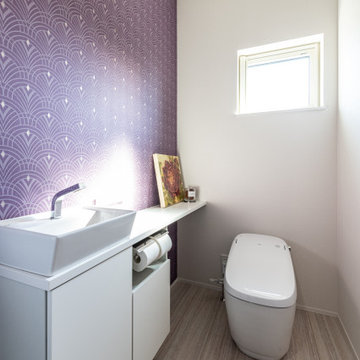トイレ・洗面所 (一体型トイレ 、紫の壁) の写真
絞り込み:
資材コスト
並び替え:今日の人気順
写真 1〜20 枚目(全 62 枚)
1/3

Powder Room
ニューヨークにある高級な中くらいなモダンスタイルのおしゃれなトイレ・洗面所 (紫の壁、磁器タイルの床、フラットパネル扉のキャビネット、白いキャビネット、一体型トイレ 、グレーのタイル、白いタイル、磁器タイル、アンダーカウンター洗面器、クオーツストーンの洗面台) の写真
ニューヨークにある高級な中くらいなモダンスタイルのおしゃれなトイレ・洗面所 (紫の壁、磁器タイルの床、フラットパネル扉のキャビネット、白いキャビネット、一体型トイレ 、グレーのタイル、白いタイル、磁器タイル、アンダーカウンター洗面器、クオーツストーンの洗面台) の写真

トロントにある高級な小さなトランジショナルスタイルのおしゃれなトイレ・洗面所 (家具調キャビネット、黒いキャビネット、一体型トイレ 、白いタイル、大理石タイル、紫の壁、磁器タイルの床、一体型シンク、クオーツストーンの洗面台、黒い床、白い洗面カウンター) の写真
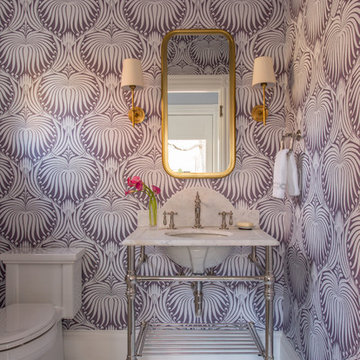
As seen on This Old House, photo by Eric Roth
ボストンにある高級な小さなヴィクトリアン調のおしゃれなトイレ・洗面所 (一体型トイレ 、紫の壁、大理石の床、コンソール型シンク、大理石の洗面台) の写真
ボストンにある高級な小さなヴィクトリアン調のおしゃれなトイレ・洗面所 (一体型トイレ 、紫の壁、大理石の床、コンソール型シンク、大理石の洗面台) の写真
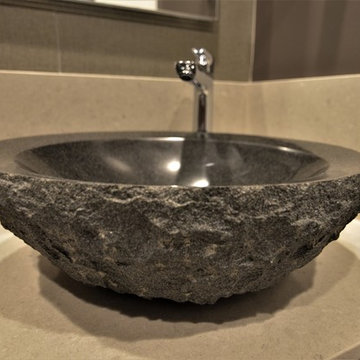
Joseph Kiselyk
シカゴにあるラグジュアリーな小さなモダンスタイルのおしゃれなトイレ・洗面所 (一体型トイレ 、茶色いタイル、磁器タイル、紫の壁、磁器タイルの床、ベッセル式洗面器、クオーツストーンの洗面台、グレーの床) の写真
シカゴにあるラグジュアリーな小さなモダンスタイルのおしゃれなトイレ・洗面所 (一体型トイレ 、茶色いタイル、磁器タイル、紫の壁、磁器タイルの床、ベッセル式洗面器、クオーツストーンの洗面台、グレーの床) の写真

No strangers to remodeling, the new owners of this St. Paul tudor knew they could update this decrepit 1920 duplex into a single-family forever home.
A list of desired amenities was a catalyst for turning a bedroom into a large mudroom, an open kitchen space where their large family can gather, an additional exterior door for direct access to a patio, two home offices, an additional laundry room central to bedrooms, and a large master bathroom. To best understand the complexity of the floor plan changes, see the construction documents.
As for the aesthetic, this was inspired by a deep appreciation for the durability, colors, textures and simplicity of Norwegian design. The home’s light paint colors set a positive tone. An abundance of tile creates character. New lighting reflecting the home’s original design is mixed with simplistic modern lighting. To pay homage to the original character several light fixtures were reused, wallpaper was repurposed at a ceiling, the chimney was exposed, and a new coffered ceiling was created.
Overall, this eclectic design style was carefully thought out to create a cohesive design throughout the home.
Come see this project in person, September 29 – 30th on the 2018 Castle Home Tour.

Eric Roth Photography
ボストンにあるエクレクティックスタイルのおしゃれなトイレ・洗面所 (オープンシェルフ、一体型トイレ 、白いタイル、紫の壁、大理石の床、コンソール型シンク、大理石の洗面台) の写真
ボストンにあるエクレクティックスタイルのおしゃれなトイレ・洗面所 (オープンシェルフ、一体型トイレ 、白いタイル、紫の壁、大理石の床、コンソール型シンク、大理石の洗面台) の写真
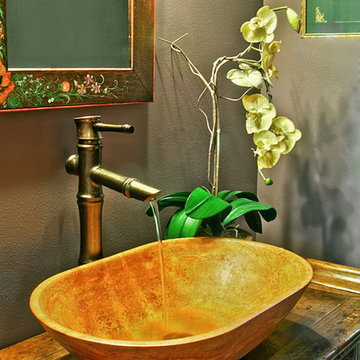
シアトルにある小さなトラディショナルスタイルのおしゃれなトイレ・洗面所 (中間色木目調キャビネット、一体型トイレ 、紫の壁、無垢フローリング、ベッセル式洗面器、木製洗面台、茶色い床) の写真
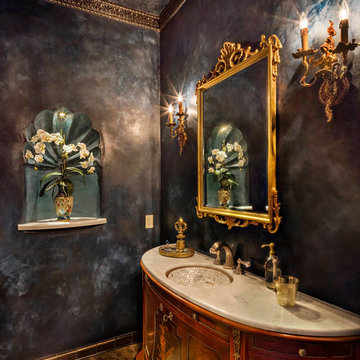
Thompson Photographic
フェニックスにあるお手頃価格の中くらいな地中海スタイルのおしゃれなトイレ・洗面所 (家具調キャビネット、中間色木目調キャビネット、一体型トイレ 、ベージュのタイル、石タイル、紫の壁、大理石の床、アンダーカウンター洗面器) の写真
フェニックスにあるお手頃価格の中くらいな地中海スタイルのおしゃれなトイレ・洗面所 (家具調キャビネット、中間色木目調キャビネット、一体型トイレ 、ベージュのタイル、石タイル、紫の壁、大理石の床、アンダーカウンター洗面器) の写真
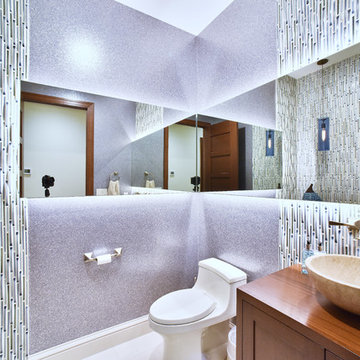
For the guest powder room we used mica wallpaper with handcrafted tiles running in wide vertical stripes. The lights installed behind the mirrors bring out the dimension of the tiles and give the mica wallpaper a great shimmer. The cabinetry is all custom designed mahogany.
RaRah Photo
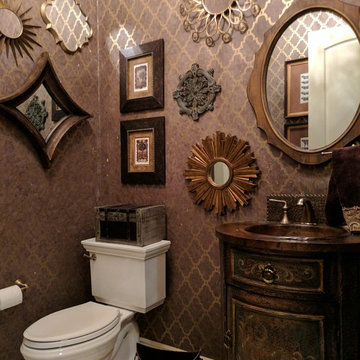
Cork wall covering accessorized with multiple mirrors with small furniture vanity.
オースティンにあるラグジュアリーな小さなトラディショナルスタイルのおしゃれなトイレ・洗面所 (家具調キャビネット、ヴィンテージ仕上げキャビネット、一体型トイレ 、紫の壁、トラバーチンの床、銅の洗面台、ベージュの床、オーバーカウンターシンク) の写真
オースティンにあるラグジュアリーな小さなトラディショナルスタイルのおしゃれなトイレ・洗面所 (家具調キャビネット、ヴィンテージ仕上げキャビネット、一体型トイレ 、紫の壁、トラバーチンの床、銅の洗面台、ベージュの床、オーバーカウンターシンク) の写真
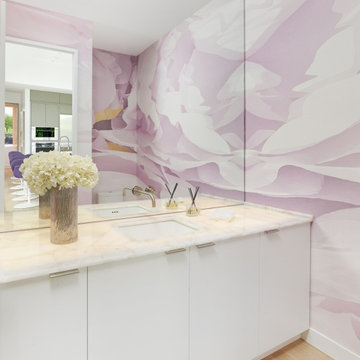
Open concept living, bringing the outdoors in while providing the highest level of privacy and security drives the design of this three level new home. Priorities: comfortable, streamlined furnishings, dog friendly spaces for a couple and 2 to 4 guests, with a focus on shades of purple and ivory.

Fresh take on farmhouse. The accent brick tile wall makes this powder room pop!
デトロイトにあるお手頃価格の小さなカントリー風のおしゃれなトイレ・洗面所 (シェーカースタイル扉のキャビネット、濃色木目調キャビネット、マルチカラーのタイル、磁器タイル、紫の壁、磁器タイルの床、アンダーカウンター洗面器、クオーツストーンの洗面台、グレーの床、グレーの洗面カウンター、造り付け洗面台、一体型トイレ ) の写真
デトロイトにあるお手頃価格の小さなカントリー風のおしゃれなトイレ・洗面所 (シェーカースタイル扉のキャビネット、濃色木目調キャビネット、マルチカラーのタイル、磁器タイル、紫の壁、磁器タイルの床、アンダーカウンター洗面器、クオーツストーンの洗面台、グレーの床、グレーの洗面カウンター、造り付け洗面台、一体型トイレ ) の写真
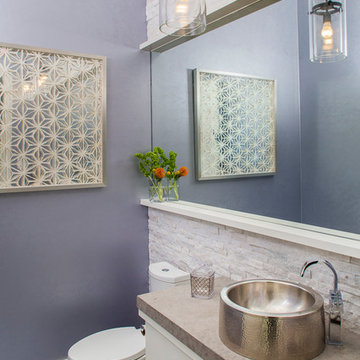
Icy, natural face quartz tile adds natural sparkle to this Powder Bath. Leuter countertop and hammered nickel sink balance the alternating pattern vein-cut marble floor.
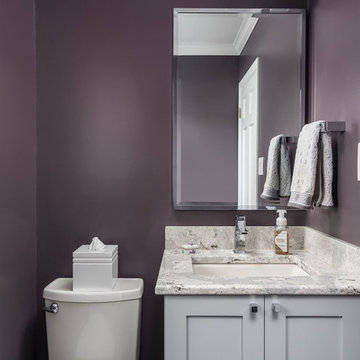
Marshall Evan Photography
コロンバスにある高級な小さなトランジショナルスタイルのおしゃれなトイレ・洗面所 (シェーカースタイル扉のキャビネット、グレーのキャビネット、一体型トイレ 、紫の壁、濃色無垢フローリング、アンダーカウンター洗面器、クオーツストーンの洗面台、茶色い床、グレーの洗面カウンター) の写真
コロンバスにある高級な小さなトランジショナルスタイルのおしゃれなトイレ・洗面所 (シェーカースタイル扉のキャビネット、グレーのキャビネット、一体型トイレ 、紫の壁、濃色無垢フローリング、アンダーカウンター洗面器、クオーツストーンの洗面台、茶色い床、グレーの洗面カウンター) の写真
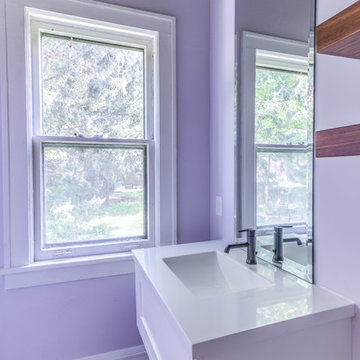
No strangers to remodeling, the new owners of this St. Paul tudor knew they could update this decrepit 1920 duplex into a single-family forever home.
A list of desired amenities was a catalyst for turning a bedroom into a large mudroom, an open kitchen space where their large family can gather, an additional exterior door for direct access to a patio, two home offices, an additional laundry room central to bedrooms, and a large master bathroom. To best understand the complexity of the floor plan changes, see the construction documents.
As for the aesthetic, this was inspired by a deep appreciation for the durability, colors, textures and simplicity of Norwegian design. The home’s light paint colors set a positive tone. An abundance of tile creates character. New lighting reflecting the home’s original design is mixed with simplistic modern lighting. To pay homage to the original character several light fixtures were reused, wallpaper was repurposed at a ceiling, the chimney was exposed, and a new coffered ceiling was created.
Overall, this eclectic design style was carefully thought out to create a cohesive design throughout the home.
Come see this project in person, September 29 – 30th on the 2018 Castle Home Tour.
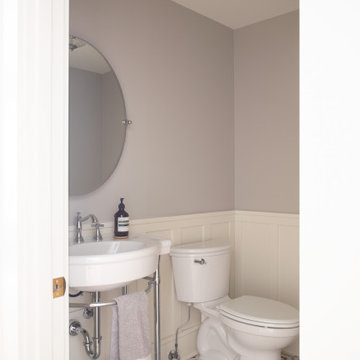
ミネアポリスにある高級な中くらいなトラディショナルスタイルのおしゃれなトイレ・洗面所 (一体型トイレ 、紫の壁、壁付け型シンク、マルチカラーの床、羽目板の壁、モザイクタイル) の写真
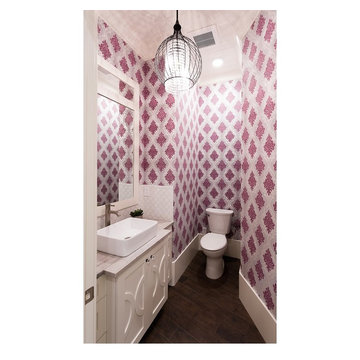
Bathroom with very bright wall paper
ソルトレイクシティにあるラグジュアリーな中くらいなトラディショナルスタイルのおしゃれなトイレ・洗面所 (横長型シンク、シェーカースタイル扉のキャビネット、白いキャビネット、珪岩の洗面台、一体型トイレ 、茶色いタイル、磁器タイル、紫の壁、磁器タイルの床) の写真
ソルトレイクシティにあるラグジュアリーな中くらいなトラディショナルスタイルのおしゃれなトイレ・洗面所 (横長型シンク、シェーカースタイル扉のキャビネット、白いキャビネット、珪岩の洗面台、一体型トイレ 、茶色いタイル、磁器タイル、紫の壁、磁器タイルの床) の写真
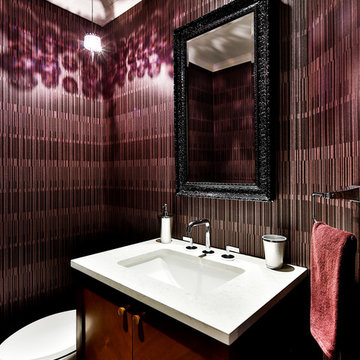
Nicolas Shapiro
モントリオールにある高級な小さなコンテンポラリースタイルのおしゃれなトイレ・洗面所 (アンダーカウンター洗面器、フラットパネル扉のキャビネット、濃色木目調キャビネット、クオーツストーンの洗面台、紫の壁、一体型トイレ ) の写真
モントリオールにある高級な小さなコンテンポラリースタイルのおしゃれなトイレ・洗面所 (アンダーカウンター洗面器、フラットパネル扉のキャビネット、濃色木目調キャビネット、クオーツストーンの洗面台、紫の壁、一体型トイレ ) の写真
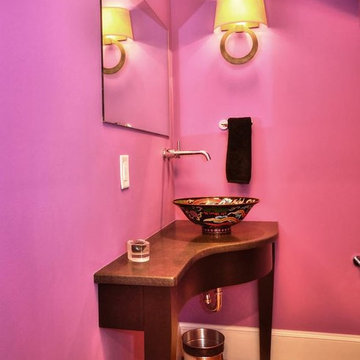
Lavatory under stairs. The shape of the vanity follows the shape of the room
ウィルミントンにあるお手頃価格の小さなトラディショナルスタイルのおしゃれなトイレ・洗面所 (家具調キャビネット、濃色木目調キャビネット、一体型トイレ 、紫の壁、無垢フローリング、ベッセル式洗面器、大理石の洗面台、茶色い床) の写真
ウィルミントンにあるお手頃価格の小さなトラディショナルスタイルのおしゃれなトイレ・洗面所 (家具調キャビネット、濃色木目調キャビネット、一体型トイレ 、紫の壁、無垢フローリング、ベッセル式洗面器、大理石の洗面台、茶色い床) の写真
トイレ・洗面所 (一体型トイレ 、紫の壁) の写真
1
