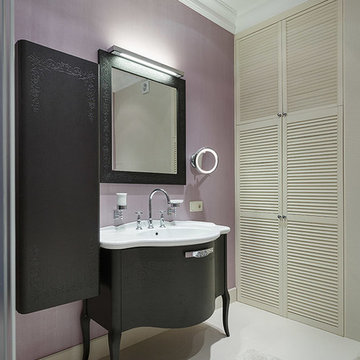トイレ・洗面所 (一体型シンク、紫の壁) の写真
絞り込み:
資材コスト
並び替え:今日の人気順
写真 1〜18 枚目(全 18 枚)
1/3
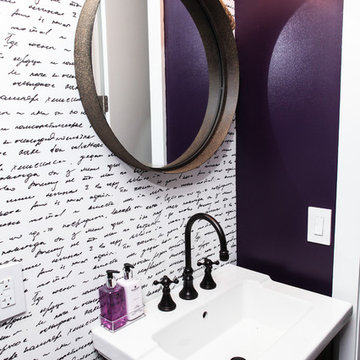
Complete Renovation
ニューヨークにある小さなエクレクティックスタイルのおしゃれなトイレ・洗面所 (濃色木目調キャビネット、紫の壁、一体型シンク) の写真
ニューヨークにある小さなエクレクティックスタイルのおしゃれなトイレ・洗面所 (濃色木目調キャビネット、紫の壁、一体型シンク) の写真

トロントにある高級な小さなトランジショナルスタイルのおしゃれなトイレ・洗面所 (家具調キャビネット、黒いキャビネット、一体型トイレ 、白いタイル、大理石タイル、紫の壁、磁器タイルの床、一体型シンク、クオーツストーンの洗面台、黒い床、白い洗面カウンター) の写真
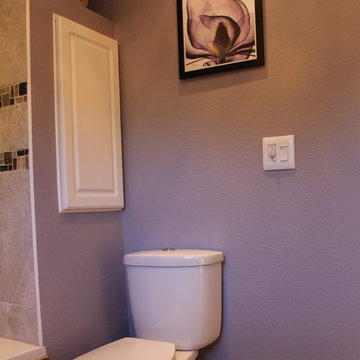
他の地域にある低価格の小さなトランジショナルスタイルのおしゃれなトイレ・洗面所 (シェーカースタイル扉のキャビネット、濃色木目調キャビネット、分離型トイレ、ベージュのタイル、磁器タイル、紫の壁、クッションフロア、一体型シンク) の写真

No strangers to remodeling, the new owners of this St. Paul tudor knew they could update this decrepit 1920 duplex into a single-family forever home.
A list of desired amenities was a catalyst for turning a bedroom into a large mudroom, an open kitchen space where their large family can gather, an additional exterior door for direct access to a patio, two home offices, an additional laundry room central to bedrooms, and a large master bathroom. To best understand the complexity of the floor plan changes, see the construction documents.
As for the aesthetic, this was inspired by a deep appreciation for the durability, colors, textures and simplicity of Norwegian design. The home’s light paint colors set a positive tone. An abundance of tile creates character. New lighting reflecting the home’s original design is mixed with simplistic modern lighting. To pay homage to the original character several light fixtures were reused, wallpaper was repurposed at a ceiling, the chimney was exposed, and a new coffered ceiling was created.
Overall, this eclectic design style was carefully thought out to create a cohesive design throughout the home.
Come see this project in person, September 29 – 30th on the 2018 Castle Home Tour.
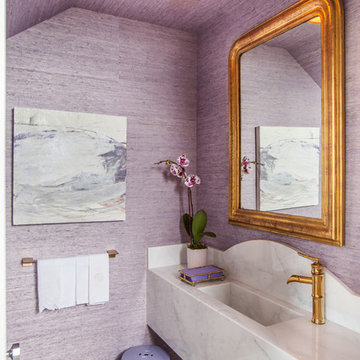
ヒューストンにあるトランジショナルスタイルのおしゃれなトイレ・洗面所 (紫の壁、モザイクタイル、一体型シンク、グレーの床) の写真
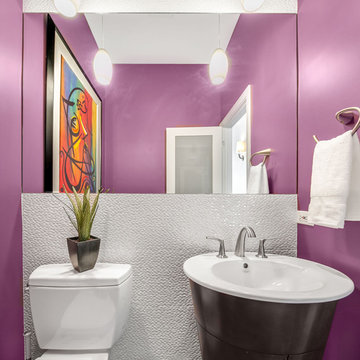
Our designer, Hannah Tindall, worked with the homeowners to create a contemporary kitchen, living room, master & guest bathrooms and gorgeous hallway that truly highlights their beautiful and extensive art collection. The entire home was outfitted with sleek, walnut hardwood flooring, with a custom Frank Lloyd Wright inspired entryway stairwell. The living room's standout pieces are two gorgeous velvet teal sofas and the black stone fireplace. The kitchen has dark wood cabinetry with frosted glass and a glass mosaic tile backsplash. The master bathrooms uses the same dark cabinetry, double vanity, and a custom tile backsplash in the walk-in shower. The first floor guest bathroom keeps things eclectic with bright purple walls and colorful modern artwork.
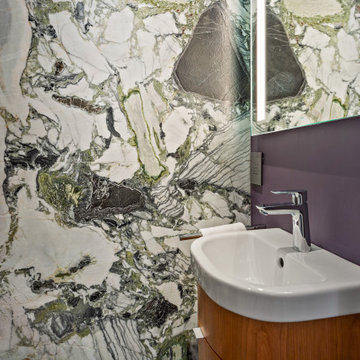
ボストンにある高級な中くらいなモダンスタイルのおしゃれなトイレ・洗面所 (フラットパネル扉のキャビネット、濃色木目調キャビネット、マルチカラーのタイル、石スラブタイル、紫の壁、一体型シンク、人工大理石カウンター、白い洗面カウンター) の写真
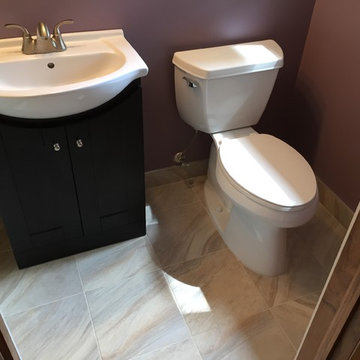
ニューアークにあるお手頃価格の小さなコンテンポラリースタイルのおしゃれなトイレ・洗面所 (シェーカースタイル扉のキャビネット、黒いキャビネット、分離型トイレ、紫の壁、セラミックタイルの床、一体型シンク) の写真
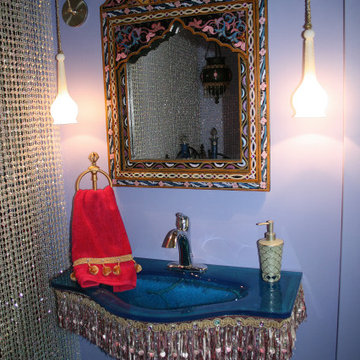
Briliiant Blue Glass Sink with Fringe and Hand Painted Mirror
クリーブランドにあるエクレクティックスタイルのおしゃれなトイレ・洗面所 (紫の壁、モザイクタイル、一体型シンク、ガラスの洗面台、黒い床、青い洗面カウンター) の写真
クリーブランドにあるエクレクティックスタイルのおしゃれなトイレ・洗面所 (紫の壁、モザイクタイル、一体型シンク、ガラスの洗面台、黒い床、青い洗面カウンター) の写真
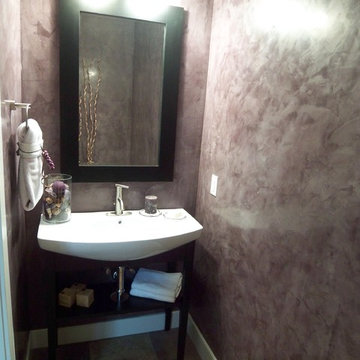
Photo by Jannet Borrmann
* This modern powder room has beautifully smooth plaster walls in a fun purple / taupe color.
他の地域にある高級な小さなコンテンポラリースタイルのおしゃれなトイレ・洗面所 (紫の壁、スレートの床、一体型シンク) の写真
他の地域にある高級な小さなコンテンポラリースタイルのおしゃれなトイレ・洗面所 (紫の壁、スレートの床、一体型シンク) の写真
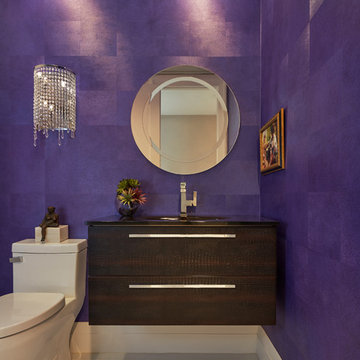
マイアミにある中くらいなコンテンポラリースタイルのおしゃれなトイレ・洗面所 (フラットパネル扉のキャビネット、濃色木目調キャビネット、一体型トイレ 、紫の壁、一体型シンク、白い床) の写真
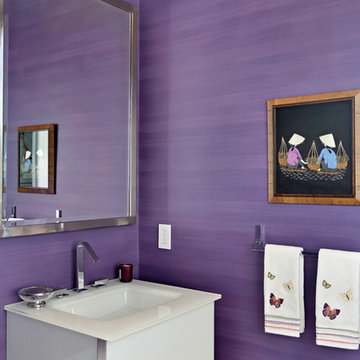
Purple wallpapered bathroom with hanging wall-mount sink. Designed by Vita Design Group.
他の地域にある小さなコンテンポラリースタイルのおしゃれなトイレ・洗面所 (紫の壁、フラットパネル扉のキャビネット、白いキャビネット、一体型シンク、ガラスの洗面台) の写真
他の地域にある小さなコンテンポラリースタイルのおしゃれなトイレ・洗面所 (紫の壁、フラットパネル扉のキャビネット、白いキャビネット、一体型シンク、ガラスの洗面台) の写真
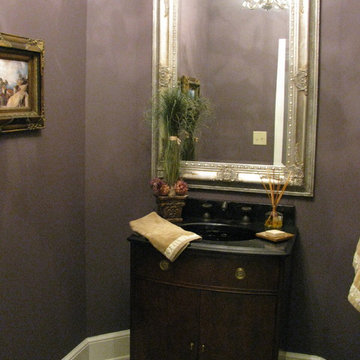
他の地域にある低価格の小さなコンテンポラリースタイルのおしゃれなトイレ・洗面所 (一体型シンク、フラットパネル扉のキャビネット、濃色木目調キャビネット、御影石の洗面台、紫の壁、セラミックタイルの床) の写真
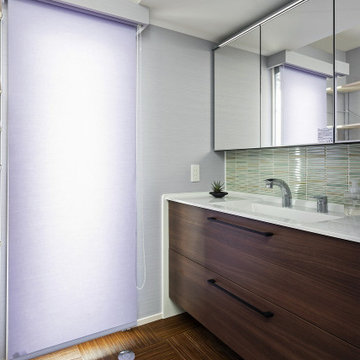
福岡にある低価格の小さなモダンスタイルのおしゃれなトイレ・洗面所 (濃色木目調キャビネット、緑のタイル、紫の壁、クッションフロア、一体型シンク、茶色い床、白い洗面カウンター、クロスの天井) の写真
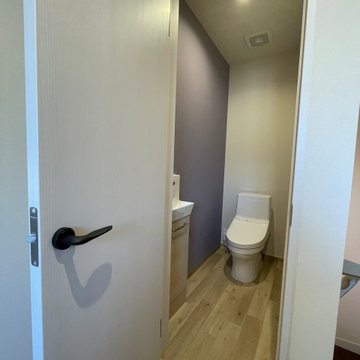
他の地域にあるお手頃価格の中くらいな和風のおしゃれなトイレ・洗面所 (インセット扉のキャビネット、淡色木目調キャビネット、紫の壁、クッションフロア、一体型シンク、ベージュの床、白い洗面カウンター、照明、造り付け洗面台、クロスの天井、壁紙、白い天井) の写真
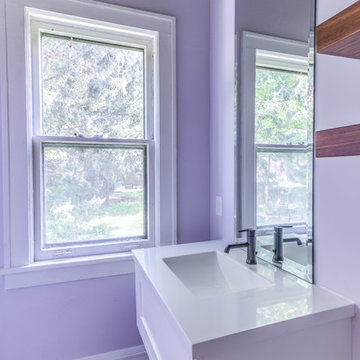
No strangers to remodeling, the new owners of this St. Paul tudor knew they could update this decrepit 1920 duplex into a single-family forever home.
A list of desired amenities was a catalyst for turning a bedroom into a large mudroom, an open kitchen space where their large family can gather, an additional exterior door for direct access to a patio, two home offices, an additional laundry room central to bedrooms, and a large master bathroom. To best understand the complexity of the floor plan changes, see the construction documents.
As for the aesthetic, this was inspired by a deep appreciation for the durability, colors, textures and simplicity of Norwegian design. The home’s light paint colors set a positive tone. An abundance of tile creates character. New lighting reflecting the home’s original design is mixed with simplistic modern lighting. To pay homage to the original character several light fixtures were reused, wallpaper was repurposed at a ceiling, the chimney was exposed, and a new coffered ceiling was created.
Overall, this eclectic design style was carefully thought out to create a cohesive design throughout the home.
Come see this project in person, September 29 – 30th on the 2018 Castle Home Tour.
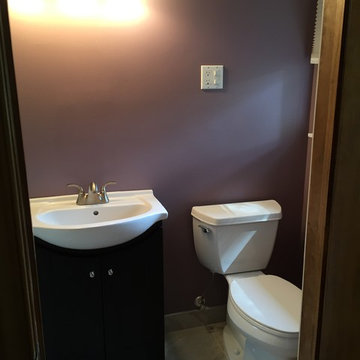
ニューアークにあるお手頃価格の小さなコンテンポラリースタイルのおしゃれなトイレ・洗面所 (シェーカースタイル扉のキャビネット、黒いキャビネット、分離型トイレ、紫の壁、セラミックタイルの床、一体型シンク) の写真
トイレ・洗面所 (一体型シンク、紫の壁) の写真
1
