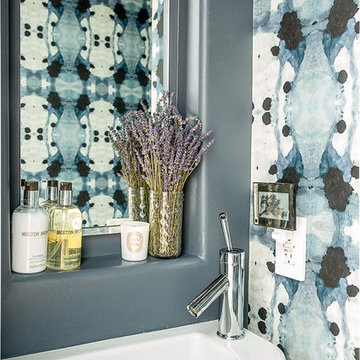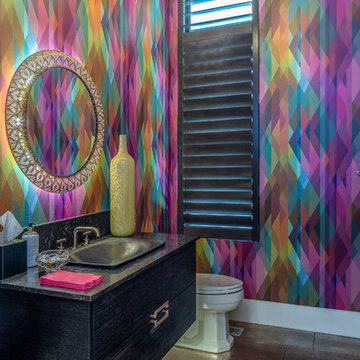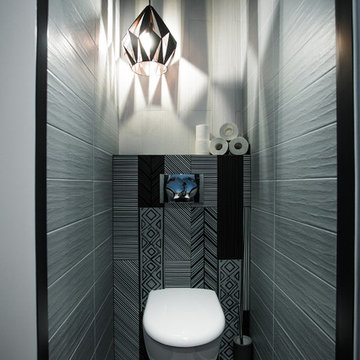トイレ・洗面所 (マルチカラーの壁) の写真
絞り込み:
資材コスト
並び替え:今日の人気順
写真 1781〜1800 枚目(全 4,058 枚)
1/2

サンフランシスコにあるお手頃価格の小さなトランジショナルスタイルのおしゃれなトイレ・洗面所 (ルーバー扉のキャビネット、濃色木目調キャビネット、壁掛け式トイレ、白いタイル、石スラブタイル、マルチカラーの壁、大理石の床、ベッセル式洗面器、オニキスの洗面台、ベージュの床、白い洗面カウンター、フローティング洗面台、板張り壁) の写真
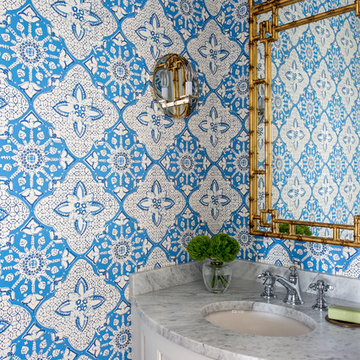
チャールストンにあるビーチスタイルのおしゃれなトイレ・洗面所 (落し込みパネル扉のキャビネット、白いキャビネット、マルチカラーの壁、アンダーカウンター洗面器) の写真
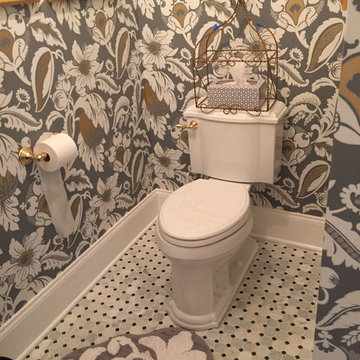
This traditional powder room design brings a touch of glamor to the home. The distressed finish vanity cabinet is topped with a Carrara countertop, and accented with polished brass hardware and faucets. This is complemented by the wallpaper color scheme and the classic marble tile floor design. These elements come together to create a one-of-a-kind space for guests to freshen up.
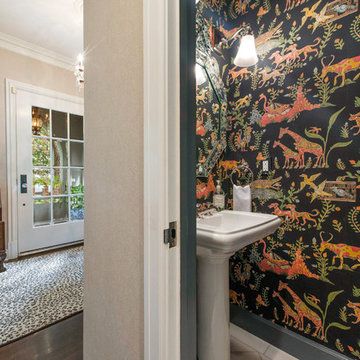
This petite powder room provides an opportunity to go bold -- big pattern and saturated color in Cowtan and Tout's Calliope Wallcovering sets the tone. Design by Courtney B. Smith.
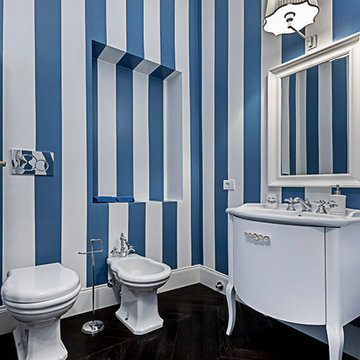
© antonellabozzini.com
Studio Archè-Architetti
ミラノにあるトラディショナルスタイルのおしゃれなトイレ・洗面所 (家具調キャビネット、白いキャビネット、一体型トイレ 、マルチカラーの壁、無垢フローリング、一体型シンク、大理石の洗面台、茶色い床、白い洗面カウンター) の写真
ミラノにあるトラディショナルスタイルのおしゃれなトイレ・洗面所 (家具調キャビネット、白いキャビネット、一体型トイレ 、マルチカラーの壁、無垢フローリング、一体型シンク、大理石の洗面台、茶色い床、白い洗面カウンター) の写真
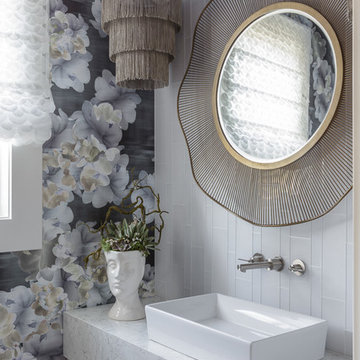
Inspired by the organic beauty of Napa Valley, Principal Designer Kimberley Harrison of Kimberley Harrison Interiors presents two serene rooms that meld modern and natural elements for a whimsical take on wine country style. Trove wallpaper provides a pop of color while Crossville tile compliments with a soothing spa feel. The back hall showcases Jennifer Brandon artwork featured at Simon Breitbard and a custom table by Heirloom Designs.
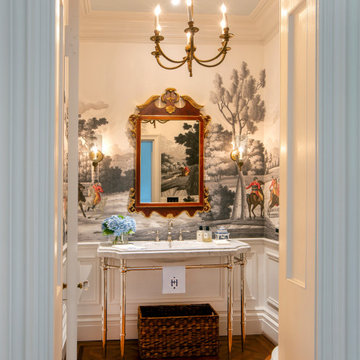
This powder room originally housed a full bath with the entrance on the left side, directly into the kitchen. We reorganized the space to create a room adjacent to the kitchen, opening into the foyer. The unique wallpaper is custom-made. A Stone Forest honed marble top is paired with a console from Palmer Industries with faucet and other details by Waterworks.
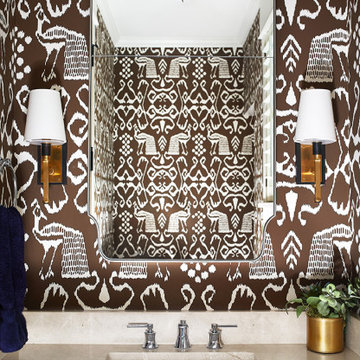
This cozy lake cottage skillfully incorporates a number of features that would normally be restricted to a larger home design. A glance of the exterior reveals a simple story and a half gable running the length of the home, enveloping the majority of the interior spaces. To the rear, a pair of gables with copper roofing flanks a covered dining area and screened porch. Inside, a linear foyer reveals a generous staircase with cascading landing.
Further back, a centrally placed kitchen is connected to all of the other main level entertaining spaces through expansive cased openings. A private study serves as the perfect buffer between the homes master suite and living room. Despite its small footprint, the master suite manages to incorporate several closets, built-ins, and adjacent master bath complete with a soaker tub flanked by separate enclosures for a shower and water closet.
Upstairs, a generous double vanity bathroom is shared by a bunkroom, exercise space, and private bedroom. The bunkroom is configured to provide sleeping accommodations for up to 4 people. The rear-facing exercise has great views of the lake through a set of windows that overlook the copper roof of the screened porch below.
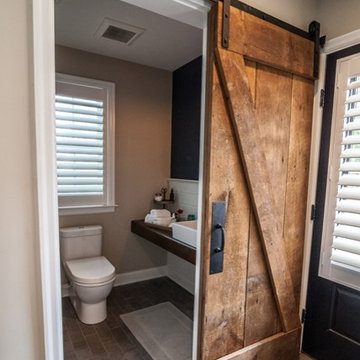
フィラデルフィアにある中くらいなカントリー風のおしゃれなトイレ・洗面所 (一体型トイレ 、マルチカラーの壁、磁器タイルの床、ベッセル式洗面器、木製洗面台、グレーの床、ブラウンの洗面カウンター) の写真
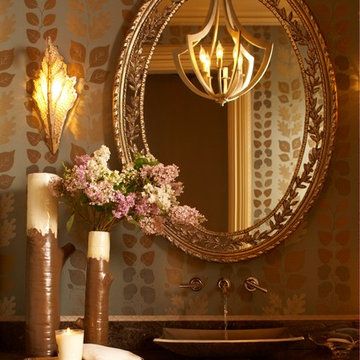
ニューヨークにある中くらいなトラディショナルスタイルのおしゃれなトイレ・洗面所 (家具調キャビネット、濃色木目調キャビネット、マルチカラーの壁、ベッセル式洗面器、御影石の洗面台、ブラウンの洗面カウンター) の写真
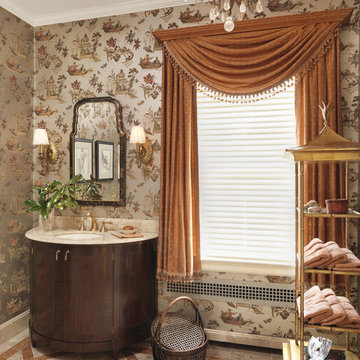
Alise O'Brien Photography
セントルイスにあるラグジュアリーなトランジショナルスタイルのおしゃれなトイレ・洗面所 (アンダーカウンター洗面器、家具調キャビネット、濃色木目調キャビネット、大理石の洗面台、ベージュのタイル、石タイル、マルチカラーの壁、大理石の床) の写真
セントルイスにあるラグジュアリーなトランジショナルスタイルのおしゃれなトイレ・洗面所 (アンダーカウンター洗面器、家具調キャビネット、濃色木目調キャビネット、大理石の洗面台、ベージュのタイル、石タイル、マルチカラーの壁、大理石の床) の写真
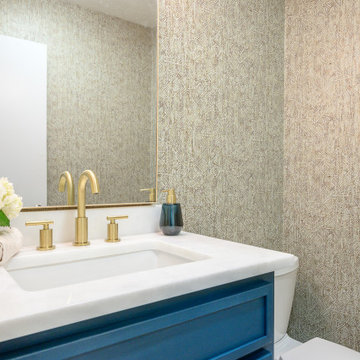
ダラスにある低価格の小さなトランジショナルスタイルのおしゃれなトイレ・洗面所 (シェーカースタイル扉のキャビネット、青いキャビネット、分離型トイレ、マルチカラーの壁、磁器タイルの床、アンダーカウンター洗面器、大理石の洗面台、ベージュの床、白い洗面カウンター、造り付け洗面台、壁紙) の写真
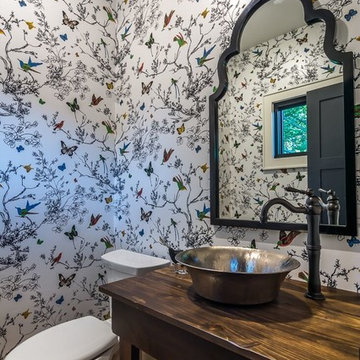
シカゴにあるお手頃価格の小さなラスティックスタイルのおしゃれなトイレ・洗面所 (家具調キャビネット、中間色木目調キャビネット、ベッセル式洗面器、木製洗面台、分離型トイレ、マルチカラーのタイル、マルチカラーの壁、無垢フローリング、茶色い床) の写真

Floating cabinet
underlight
modern
wallpaper
stone wall
stone sink
オーランドにあるラグジュアリーな中くらいなモダンスタイルのおしゃれなトイレ・洗面所 (フラットパネル扉のキャビネット、茶色いキャビネット、一体型トイレ 、ベージュのタイル、石タイル、マルチカラーの壁、大理石の床、横長型シンク、珪岩の洗面台、白い床、白い洗面カウンター、フローティング洗面台、クロスの天井、壁紙) の写真
オーランドにあるラグジュアリーな中くらいなモダンスタイルのおしゃれなトイレ・洗面所 (フラットパネル扉のキャビネット、茶色いキャビネット、一体型トイレ 、ベージュのタイル、石タイル、マルチカラーの壁、大理石の床、横長型シンク、珪岩の洗面台、白い床、白い洗面カウンター、フローティング洗面台、クロスの天井、壁紙) の写真
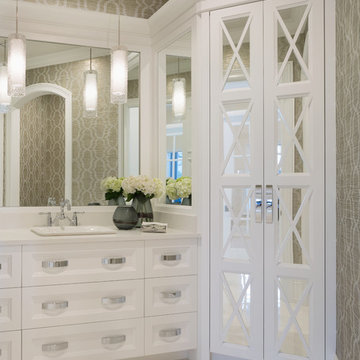
Design by Mylene Robert & Sherri DuPont
Photography by Lori Hamilton
マイアミにあるお手頃価格の中くらいな地中海スタイルのおしゃれなトイレ・洗面所 (ガラス扉のキャビネット、白いキャビネット、マルチカラーの壁、オーバーカウンターシンク、珪岩の洗面台、白い床、白い洗面カウンター、セラミックタイルの床) の写真
マイアミにあるお手頃価格の中くらいな地中海スタイルのおしゃれなトイレ・洗面所 (ガラス扉のキャビネット、白いキャビネット、マルチカラーの壁、オーバーカウンターシンク、珪岩の洗面台、白い床、白い洗面カウンター、セラミックタイルの床) の写真
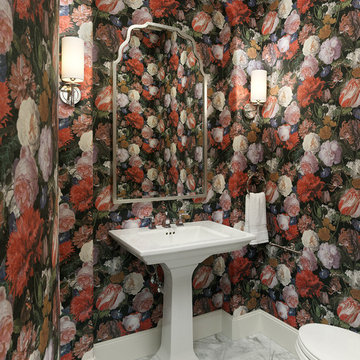
We transformed a Georgian brick two-story built in 1998 into an elegant, yet comfortable home for an active family that includes children and dogs. Although this Dallas home’s traditional bones were intact, the interior dark stained molding, paint, and distressed cabinetry, along with dated bathrooms and kitchen were in desperate need of an overhaul. We honored the client’s European background by using time-tested marble mosaics, slabs and countertops, and vintage style plumbing fixtures throughout the kitchen and bathrooms. We balanced these traditional elements with metallic and unique patterned wallpapers, transitional light fixtures and clean-lined furniture frames to give the home excitement while maintaining a graceful and inviting presence. We used nickel lighting and plumbing finishes throughout the home to give regal punctuation to each room. The intentional, detailed styling in this home is evident in that each room boasts its own character while remaining cohesive overall.
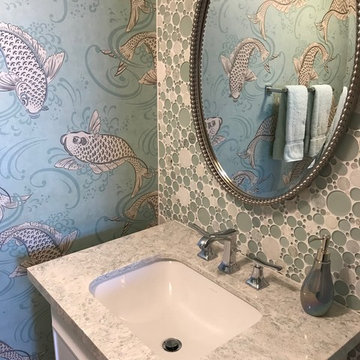
サンフランシスコにある中くらいなビーチスタイルのおしゃれなトイレ・洗面所 (フラットパネル扉のキャビネット、白いキャビネット、マルチカラーの壁、アンダーカウンター洗面器、御影石の洗面台、白い洗面カウンター) の写真
トイレ・洗面所 (マルチカラーの壁) の写真
90
